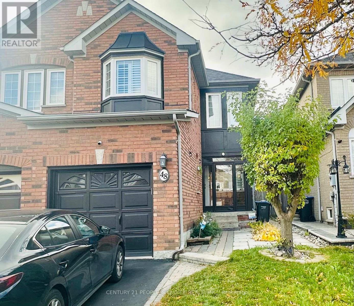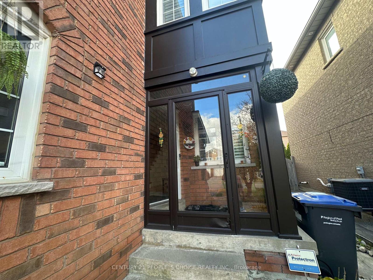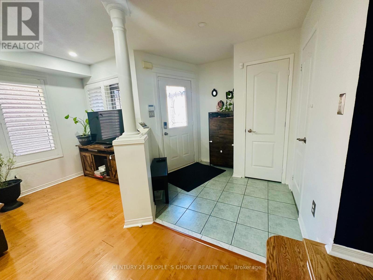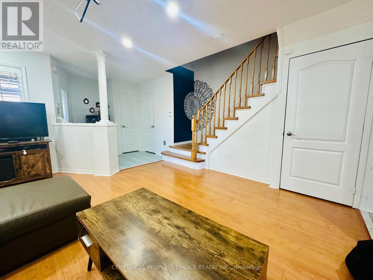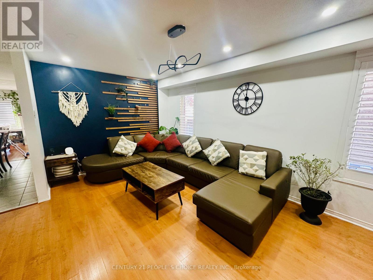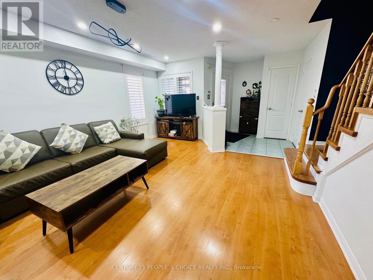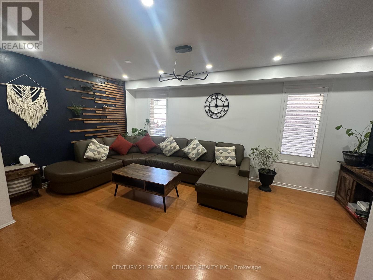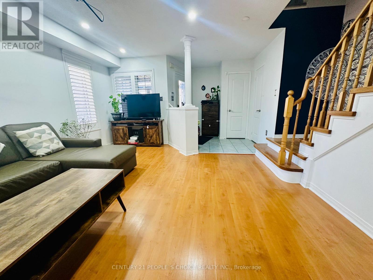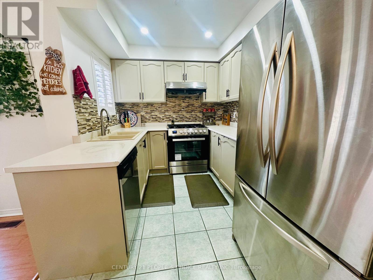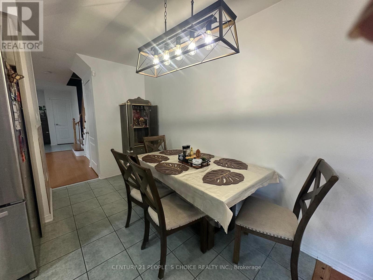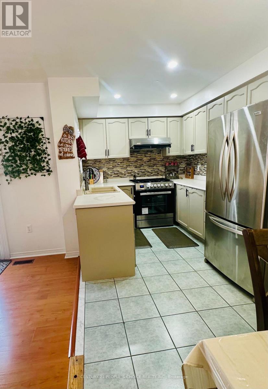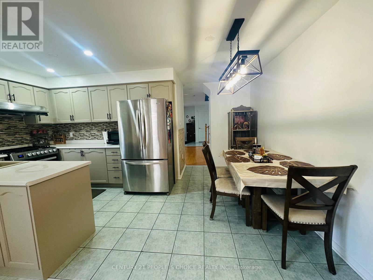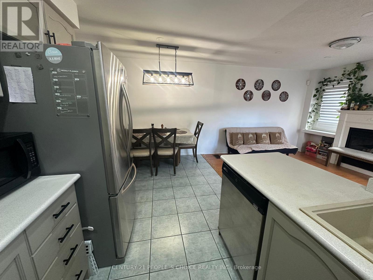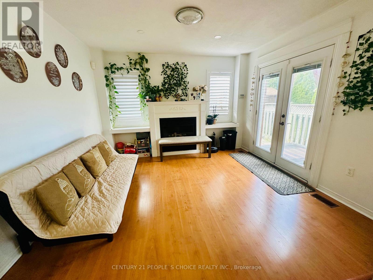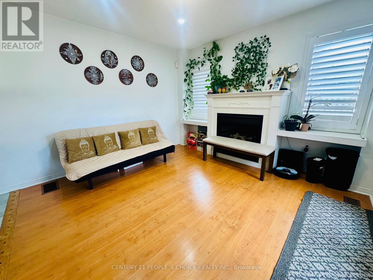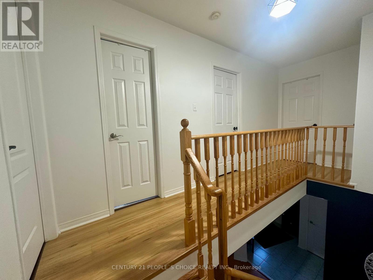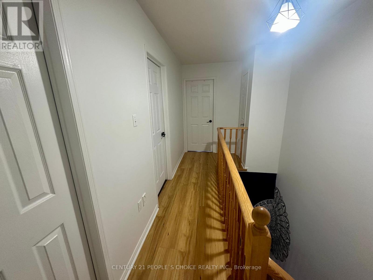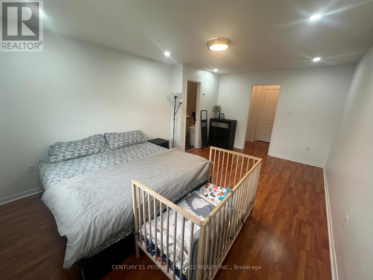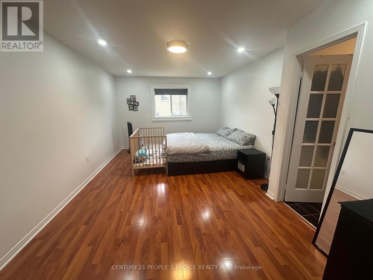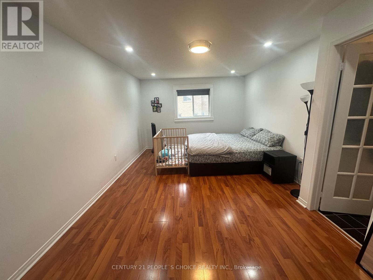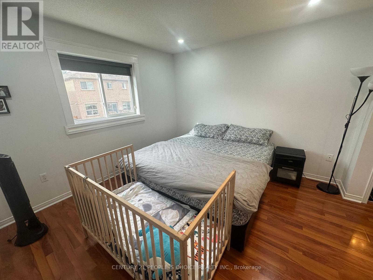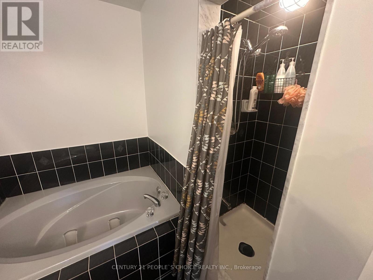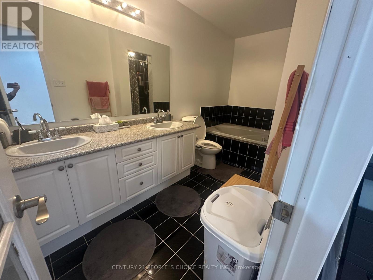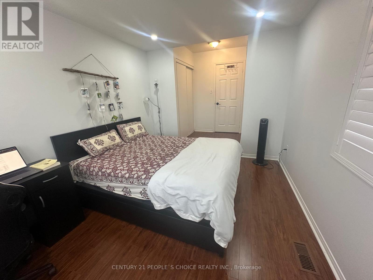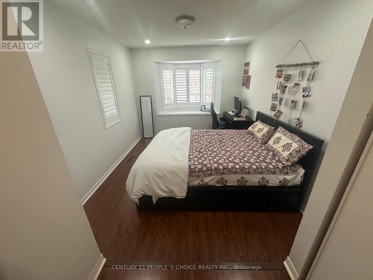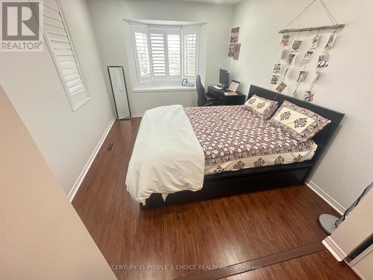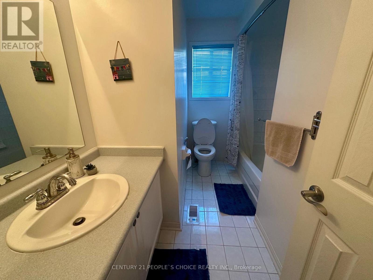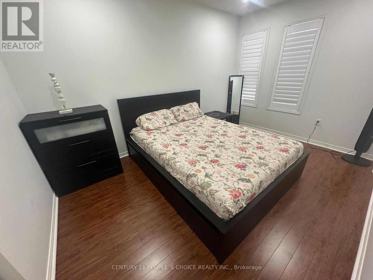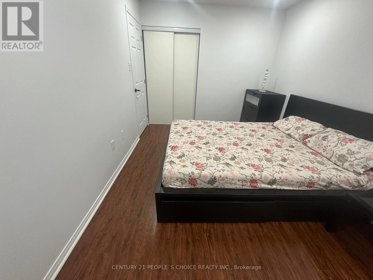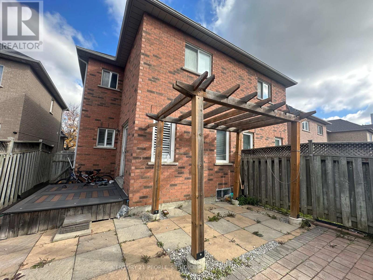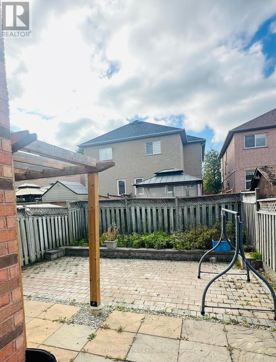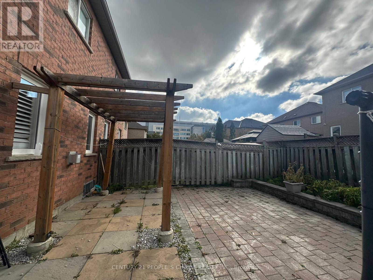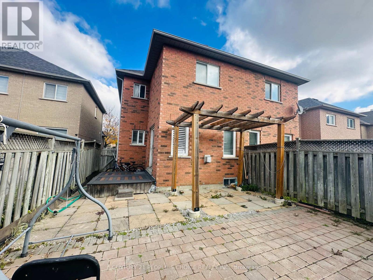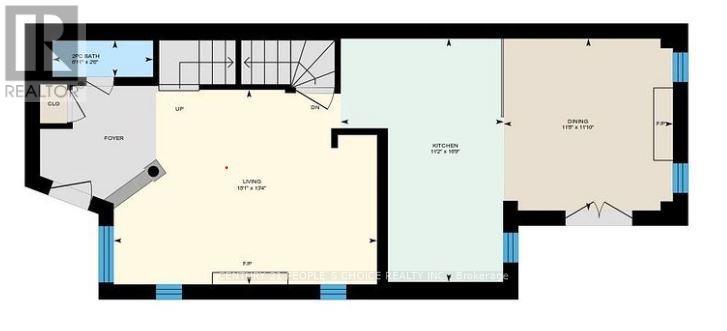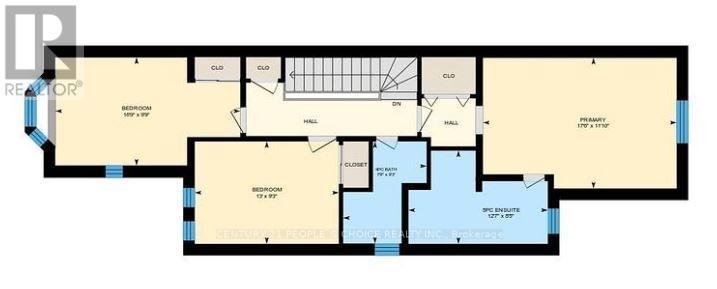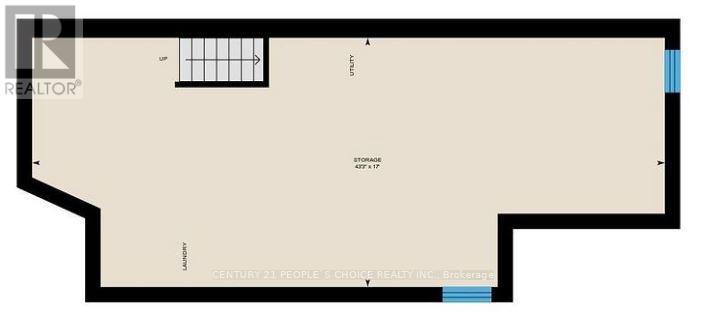48 Coachwhip Road Brampton, Ontario L6R 1X8
3 Bedroom
3 Bathroom
1500 - 2000 sqft
Fireplace
Central Air Conditioning
Forced Air
$3,000 Monthly
Welcome to a bright and spacious semi-detached house in a family friendly neighbourhood with steps to Brampton Civic hospital. This well kept house has open concept layout with no carpet throughout. 3 spacious bedrooms, LED potlights all over, New AC and beautiful decor in the front room are just few of the upgrades. Eat in kitchen/dining area w/walk out to deck and finished backyard with pergola. Located In Close Proximity To Schools, Park, Major Hwy & More. A Must See! (id:60365)
Property Details
| MLS® Number | W12508090 |
| Property Type | Single Family |
| Community Name | Sandringham-Wellington |
| AmenitiesNearBy | Hospital, Park, Place Of Worship, Public Transit, Schools |
| EquipmentType | Water Heater |
| Features | In Suite Laundry |
| ParkingSpaceTotal | 3 |
| RentalEquipmentType | Water Heater |
Building
| BathroomTotal | 3 |
| BedroomsAboveGround | 3 |
| BedroomsTotal | 3 |
| Age | 16 To 30 Years |
| Amenities | Fireplace(s) |
| Appliances | Water Heater, Dishwasher, Dryer, Stove, Washer, Window Coverings, Refrigerator |
| BasementType | Full |
| ConstructionStyleAttachment | Semi-detached |
| CoolingType | Central Air Conditioning |
| ExteriorFinish | Brick |
| FireplacePresent | Yes |
| FireplaceTotal | 1 |
| FlooringType | Laminate, Ceramic |
| FoundationType | Concrete |
| HalfBathTotal | 1 |
| HeatingFuel | Natural Gas |
| HeatingType | Forced Air |
| StoriesTotal | 2 |
| SizeInterior | 1500 - 2000 Sqft |
| Type | House |
| UtilityWater | Municipal Water |
Parking
| Attached Garage | |
| Garage |
Land
| Acreage | No |
| LandAmenities | Hospital, Park, Place Of Worship, Public Transit, Schools |
| Sewer | Sanitary Sewer |
| SizeDepth | 113 Ft ,1 In |
| SizeFrontage | 22 Ft ,6 In |
| SizeIrregular | 22.5 X 113.1 Ft |
| SizeTotalText | 22.5 X 113.1 Ft |
Rooms
| Level | Type | Length | Width | Dimensions |
|---|---|---|---|---|
| Second Level | Primary Bedroom | 3.6 m | 5.33 m | 3.6 m x 5.33 m |
| Second Level | Bedroom 2 | 2.82 m | 3.97 m | 2.82 m x 3.97 m |
| Second Level | Bedroom 3 | 2.97 m | 5.09 m | 2.97 m x 5.09 m |
| Basement | Other | 5.19 m | 13.18 m | 5.19 m x 13.18 m |
| Main Level | Family Room | 3.6 m | 3.55 m | 3.6 m x 3.55 m |
| Main Level | Kitchen | 5.1 m | 3.41 m | 5.1 m x 3.41 m |
| Main Level | Eating Area | 5.1 m | 3.41 m | 5.1 m x 3.41 m |
| Main Level | Living Room | 4.07 m | 5.51 m | 4.07 m x 5.51 m |
Chirag Patel
Salesperson
Century 21 People's Choice Realty Inc.

