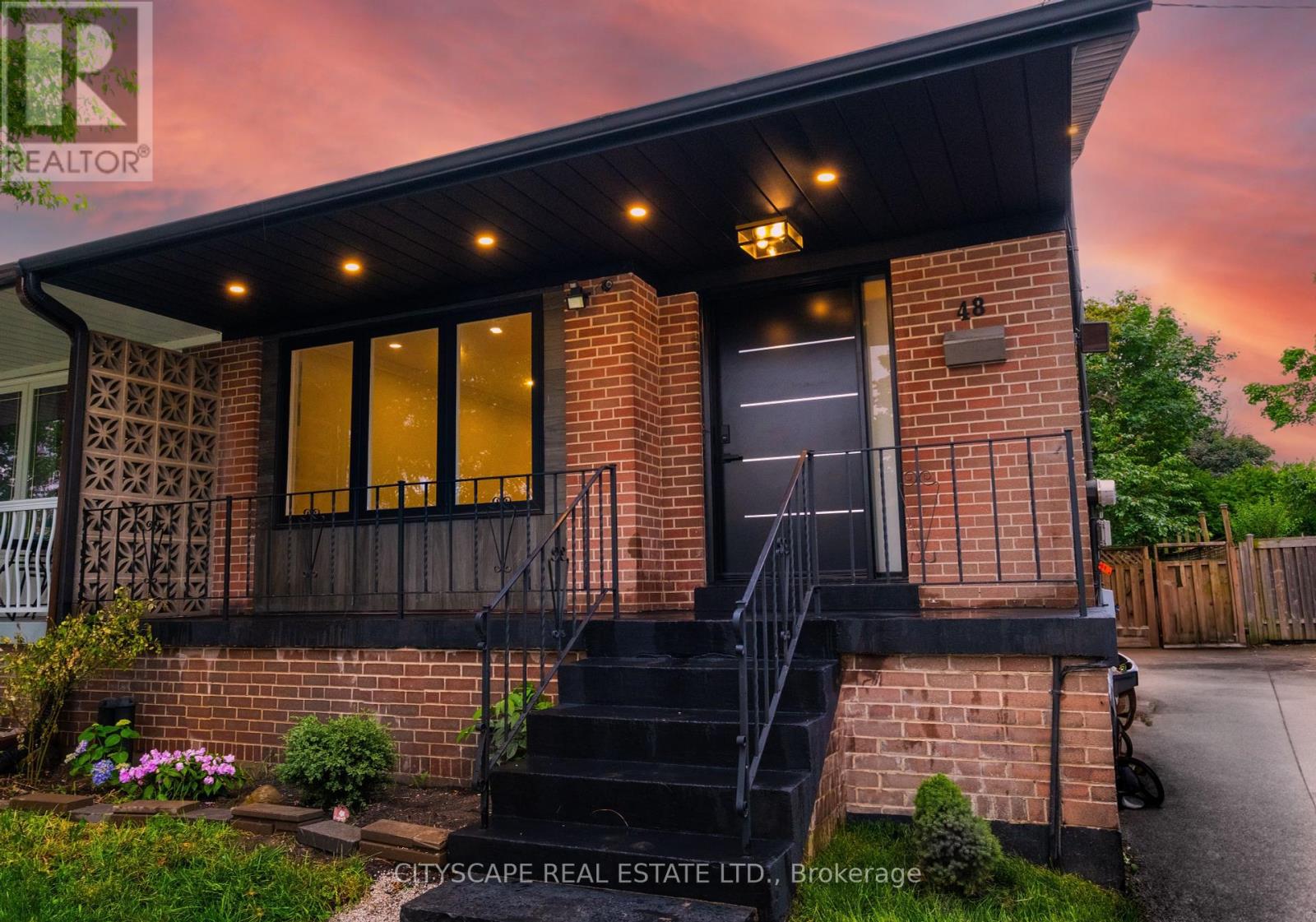5 Bedroom
2 Bathroom
1100 - 1500 sqft
Bungalow
Forced Air
$799,999
Welcome to 48 Clayhall Crescent, an exceptional residence thoughtfully redesigned with over $250,000 in premium upgrades, offering a seamless blend of modern luxury and functional living nestled in the heart of North York. Ideally located just minutes from York University, this turnkey home is perfect for those seeking style, space, and flexibility.Inside, youre greeted by an open-concept layout adorned with marble tile flooring, pot lights, and custom craftsmanship throughout. The chef-inspired kitchen features a dramatic waterfall quartz countertop, brand new cabinetry, and top-of-the-line stainless steel appliances. The elegant black front entry with digital keypad sets a sophisticated tone from the moment you arrive.This home offers two beautifully finished living areas, each with its own private entrance, and kitchens. Ideal for extended family use or versatile living arrangements. The lower level is fully renovated with its own kitchen, bathroom, and spacious layout, maximizing comfort and privacy.Set on a quiet crescent in a well-connected neighbourhood, close to parks, schools, transit, and shopping, 48 Clayhall Crescent delivers elevated living and endless possibilities in one of Torontos most dynamic communities. (id:60365)
Property Details
|
MLS® Number
|
W12231604 |
|
Property Type
|
Single Family |
|
Community Name
|
York University Heights |
|
Features
|
Irregular Lot Size, Carpet Free |
|
ParkingSpaceTotal
|
3 |
Building
|
BathroomTotal
|
2 |
|
BedroomsAboveGround
|
3 |
|
BedroomsBelowGround
|
2 |
|
BedroomsTotal
|
5 |
|
Age
|
51 To 99 Years |
|
Appliances
|
Dryer, Stove, Washer, Refrigerator |
|
ArchitecturalStyle
|
Bungalow |
|
BasementFeatures
|
Apartment In Basement |
|
BasementType
|
N/a |
|
ConstructionStyleAttachment
|
Semi-detached |
|
ExteriorFinish
|
Brick |
|
FoundationType
|
Poured Concrete |
|
HeatingFuel
|
Natural Gas |
|
HeatingType
|
Forced Air |
|
StoriesTotal
|
1 |
|
SizeInterior
|
1100 - 1500 Sqft |
|
Type
|
House |
|
UtilityWater
|
Municipal Water |
Parking
Land
|
Acreage
|
No |
|
Sewer
|
Sanitary Sewer |
|
SizeDepth
|
30 Ft ,2 In |
|
SizeFrontage
|
120 Ft ,4 In |
|
SizeIrregular
|
120.4 X 30.2 Ft ; 120.37 Ft X 30.18 Ft X 120 Ft |
|
SizeTotalText
|
120.4 X 30.2 Ft ; 120.37 Ft X 30.18 Ft X 120 Ft|under 1/2 Acre |
Rooms
| Level |
Type |
Length |
Width |
Dimensions |
|
Lower Level |
Bedroom 3 |
2.59 m |
3.68 m |
2.59 m x 3.68 m |
|
Lower Level |
Bedroom 4 |
3.54 m |
3.68 m |
3.54 m x 3.68 m |
|
Main Level |
Living Room |
3.56 m |
7.15 m |
3.56 m x 7.15 m |
|
Main Level |
Dining Room |
2.56 m |
2.54 m |
2.56 m x 2.54 m |
|
Main Level |
Kitchen |
2.56 m |
2.75 m |
2.56 m x 2.75 m |
|
Upper Level |
Primary Bedroom |
3.54 m |
3.67 m |
3.54 m x 3.67 m |
|
Upper Level |
Bedroom 2 |
2.6 m |
4.74 m |
2.6 m x 4.74 m |
Utilities
|
Cable
|
Available |
|
Electricity
|
Available |
|
Sewer
|
Available |
https://www.realtor.ca/real-estate/28492038/48-clayhall-crescent-toronto-york-university-heights-york-university-heights




