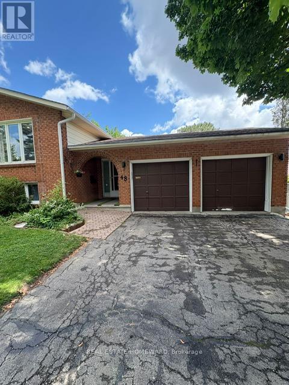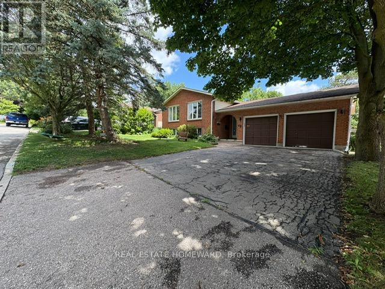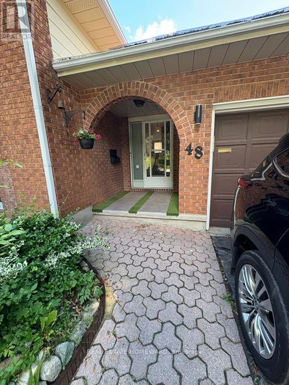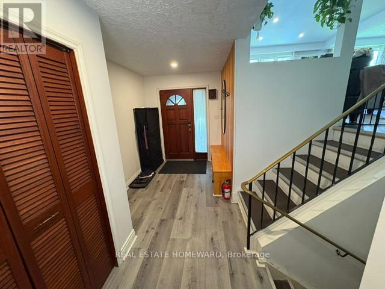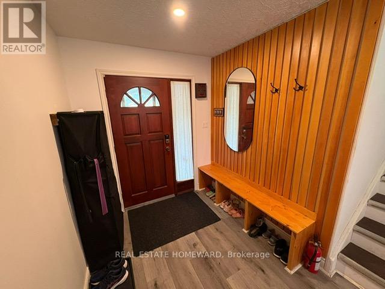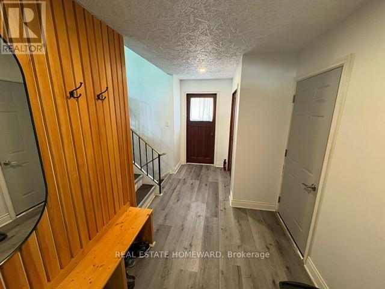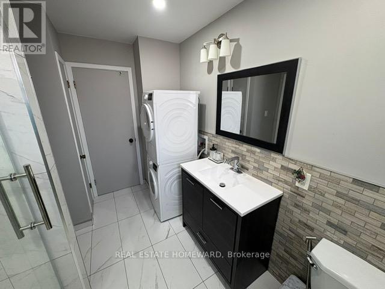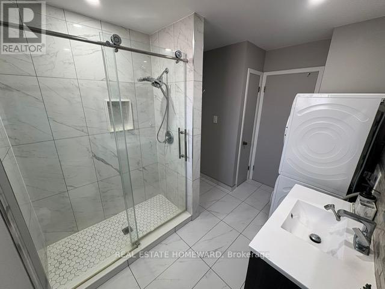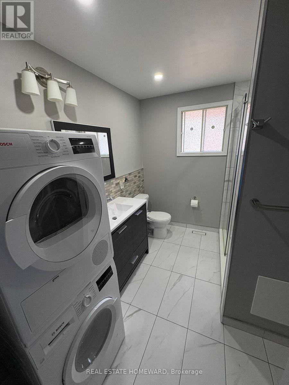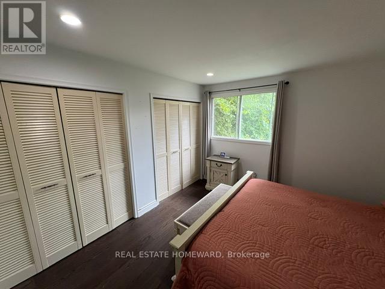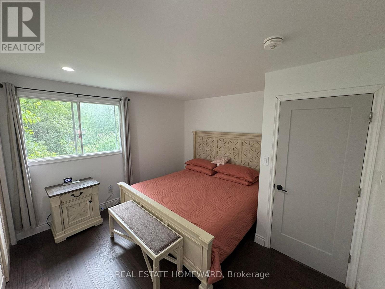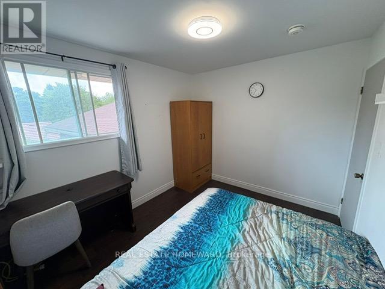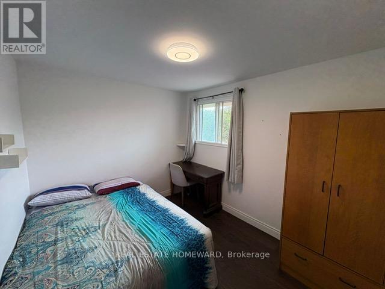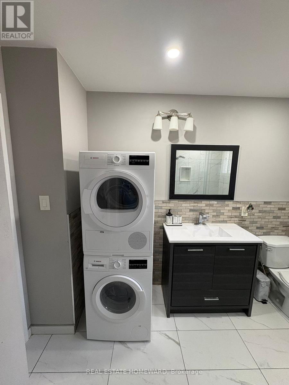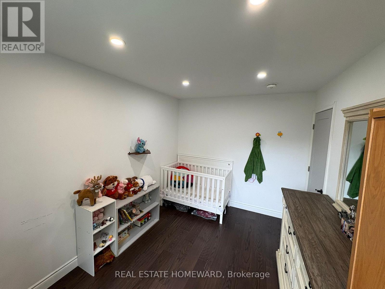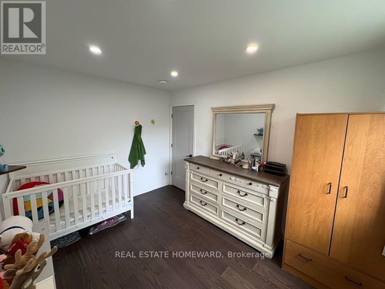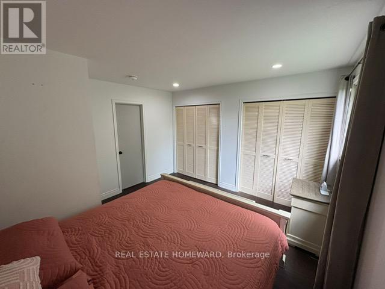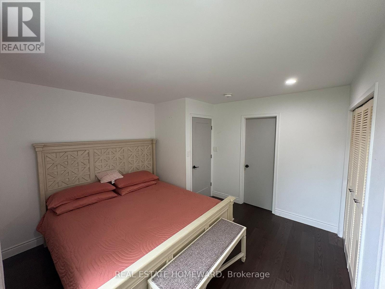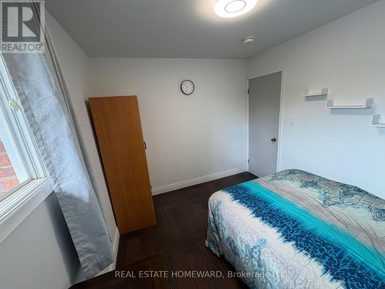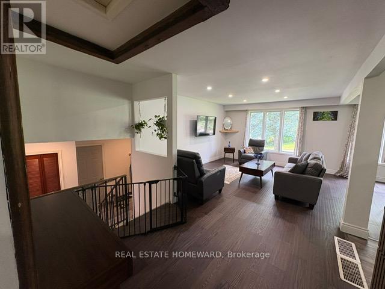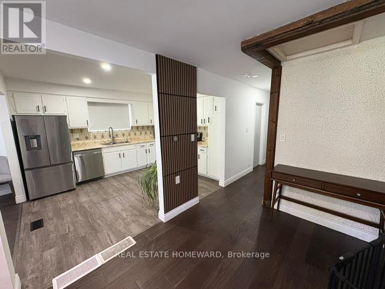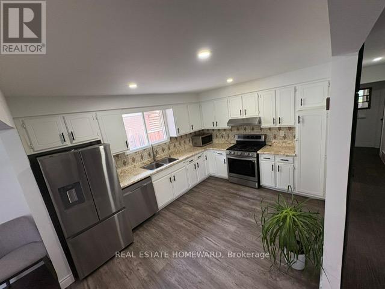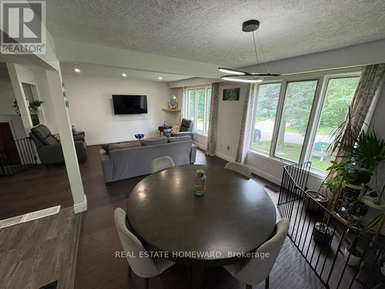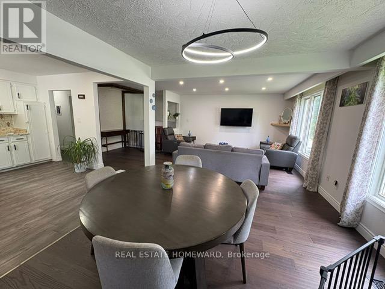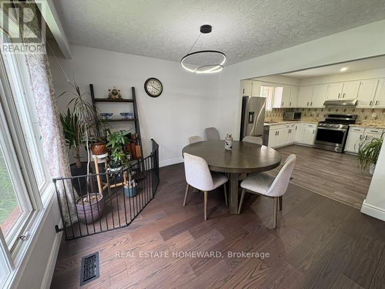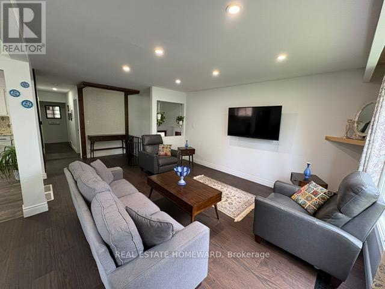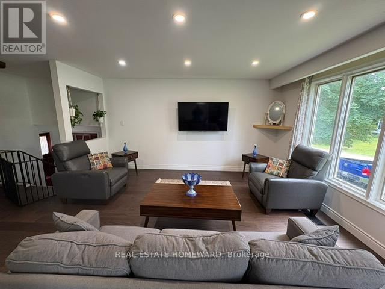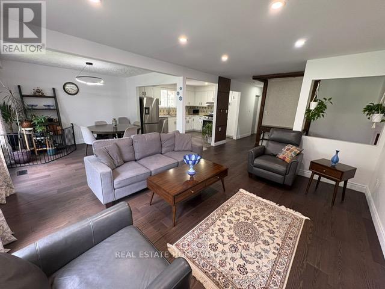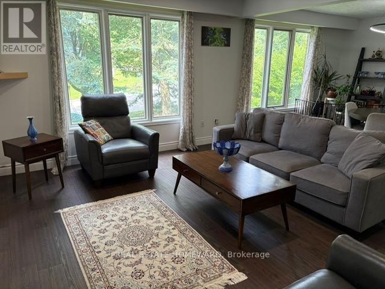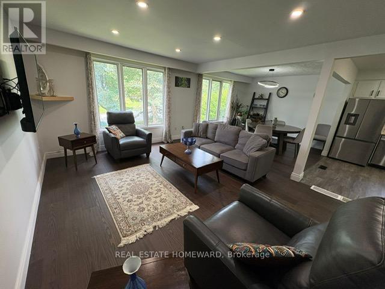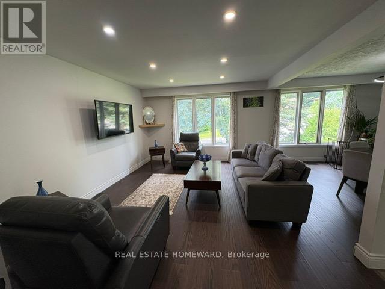48 Cavalier Place Waterloo, Ontario N2L 5K7
3 Bedroom
1 Bathroom
1100 - 1500 sqft
Raised Bungalow
Fireplace
Central Air Conditioning
Forced Air
$2,500 Monthly
MAIN LEVEL ONLY.Bright and spacious three-bedroom, one-bath main-floor unit in a prime Waterloo location near the universities and all amenities. This raised bungalow offers many updates including new flooring, an upgraded kitchen, a new roof, and enhanced heating and cooling systems. Enjoy the convenience of in-suite laundry, one garage parking space, and one driveway spot. Located in a family-friendly neighborhood, this well-maintained home combines comfort, style, and practicality. perfect for families. THE BASEMENT HAD BEEN RENTED SEPARATELY (id:60365)
Property Details
| MLS® Number | X12308928 |
| Property Type | Single Family |
| AmenitiesNearBy | Golf Nearby, Hospital |
| EquipmentType | Water Heater |
| Features | Flat Site |
| ParkingSpaceTotal | 3 |
| RentalEquipmentType | Water Heater |
Building
| BathroomTotal | 1 |
| BedroomsAboveGround | 3 |
| BedroomsTotal | 3 |
| Age | 31 To 50 Years |
| Appliances | Water Softener, Central Vacuum, Dryer, Stove, Washer, Refrigerator |
| ArchitecturalStyle | Raised Bungalow |
| BasementType | None |
| ConstructionStyleAttachment | Detached |
| CoolingType | Central Air Conditioning |
| ExteriorFinish | Brick |
| FireplacePresent | Yes |
| FireplaceTotal | 1 |
| FoundationType | Poured Concrete |
| HeatingFuel | Natural Gas |
| HeatingType | Forced Air |
| StoriesTotal | 1 |
| SizeInterior | 1100 - 1500 Sqft |
| Type | House |
| UtilityWater | Municipal Water |
Parking
| Attached Garage | |
| Garage |
Land
| Acreage | No |
| LandAmenities | Golf Nearby, Hospital |
| Sewer | Sanitary Sewer |
| SizeDepth | 115 Ft |
| SizeFrontage | 62 Ft |
| SizeIrregular | 62 X 115 Ft |
| SizeTotalText | 62 X 115 Ft|under 1/2 Acre |
Rooms
| Level | Type | Length | Width | Dimensions |
|---|---|---|---|---|
| Main Level | Living Room | 6.09 m | 4.92 m | 6.09 m x 4.92 m |
| Main Level | Dining Room | 3.65 m | 3.65 m | 3.65 m x 3.65 m |
| Main Level | Other | 4.26 m | 3.65 m | 4.26 m x 3.65 m |
| Main Level | Primary Bedroom | 6.4 m | 3.65 m | 6.4 m x 3.65 m |
| Main Level | Den | 3.81 m | 2.74 m | 3.81 m x 2.74 m |
| Main Level | Other | 0.1 m | 0.1 m | 0.1 m x 0.1 m |
| Main Level | Family Room | 6.1 m | 3.78 m | 6.1 m x 3.78 m |
| Main Level | Bedroom | 3.05 m | 3.66 m | 3.05 m x 3.66 m |
| Main Level | Bedroom | 3.96 m | 3.35 m | 3.96 m x 3.35 m |
Utilities
| Cable | Installed |
| Electricity | Installed |
| Sewer | Installed |
https://www.realtor.ca/real-estate/28657169/48-cavalier-place-waterloo
Hirbod Chehrazi
Salesperson
Real Estate Homeward
1858 Queen Street E.
Toronto, Ontario M4L 1H1
1858 Queen Street E.
Toronto, Ontario M4L 1H1

