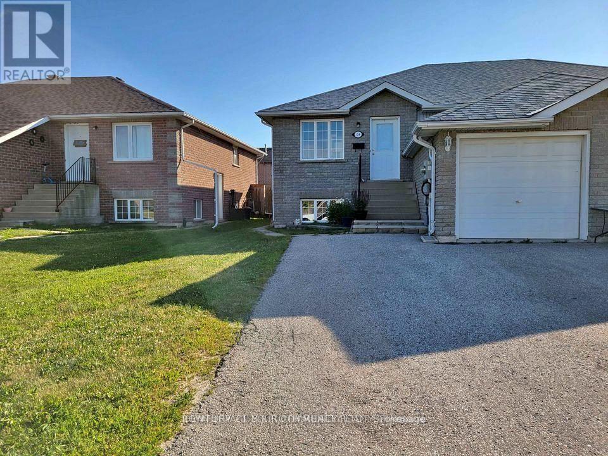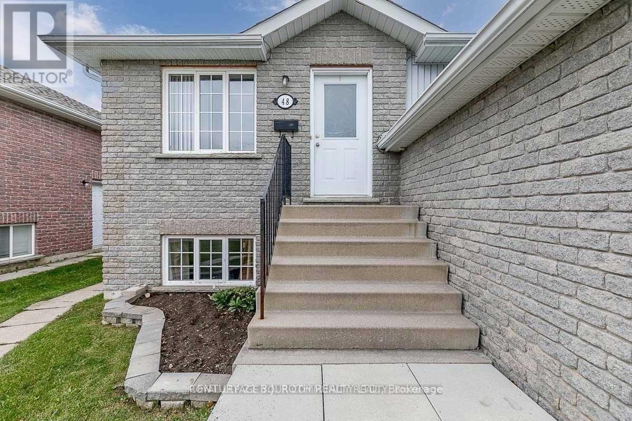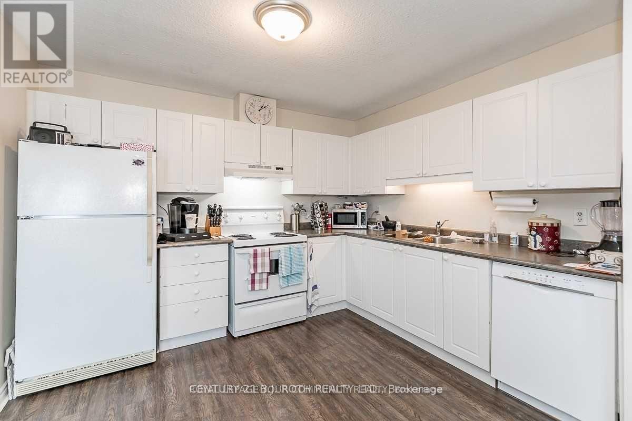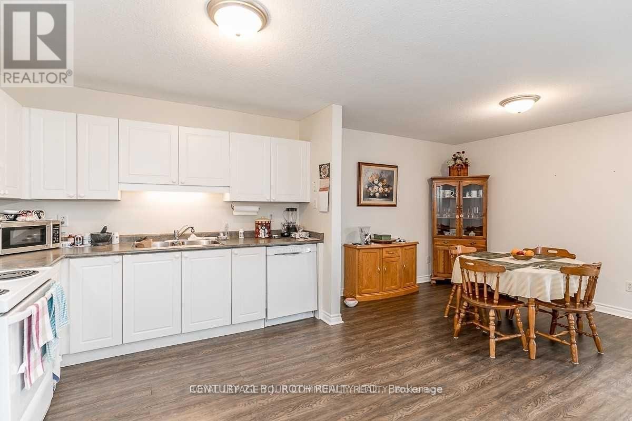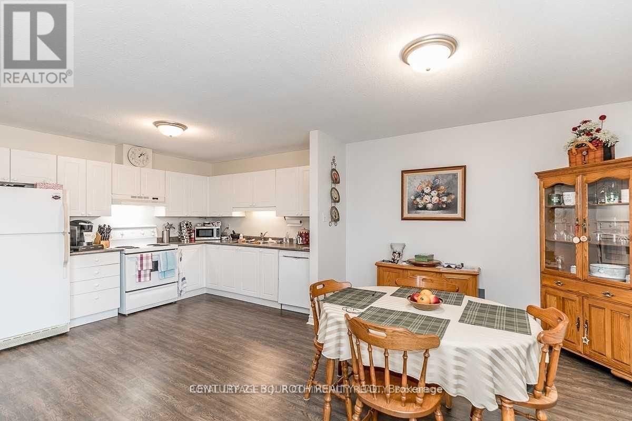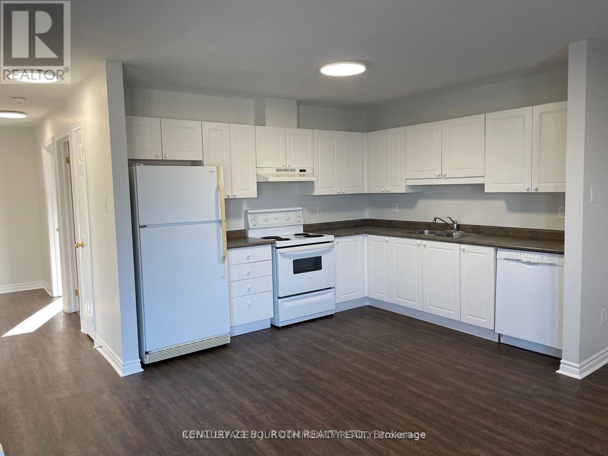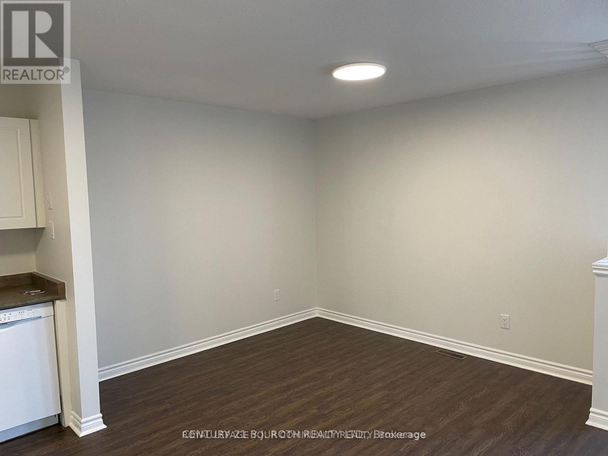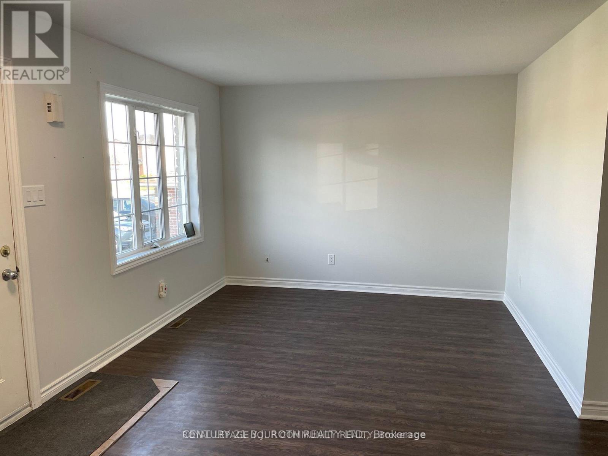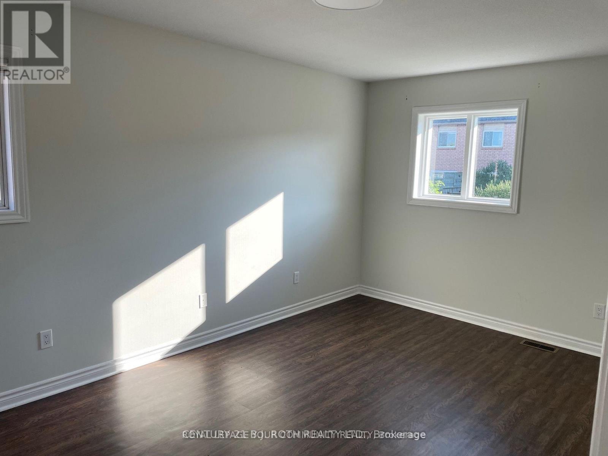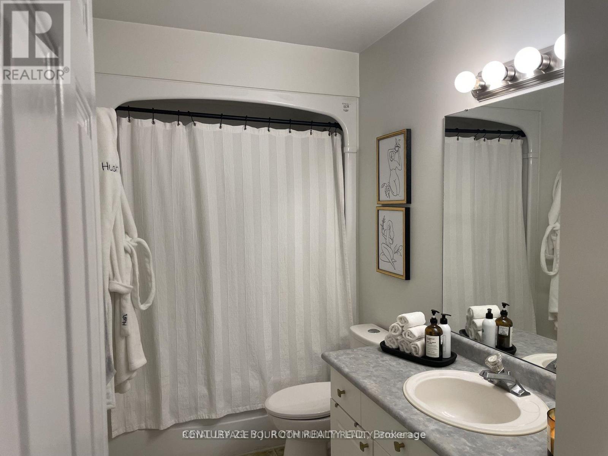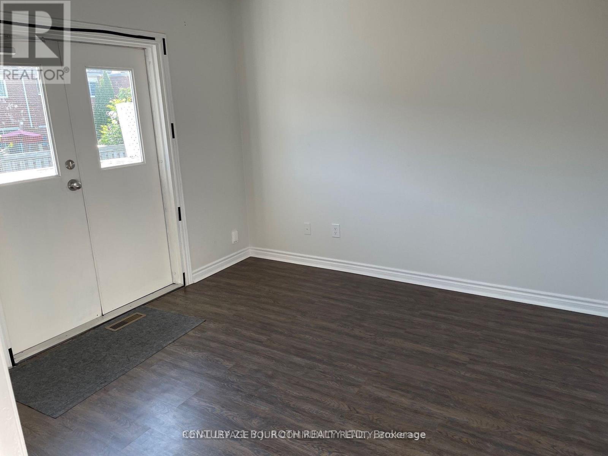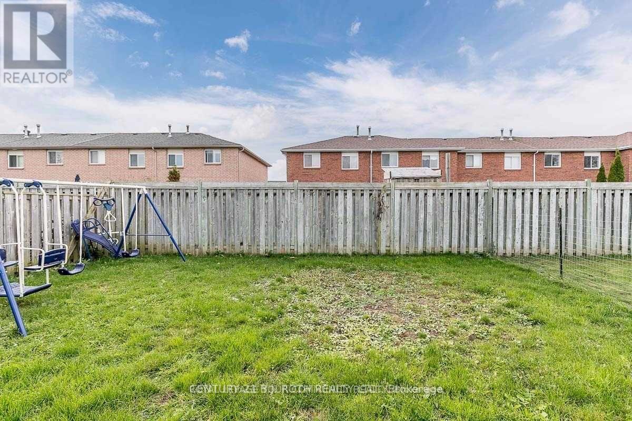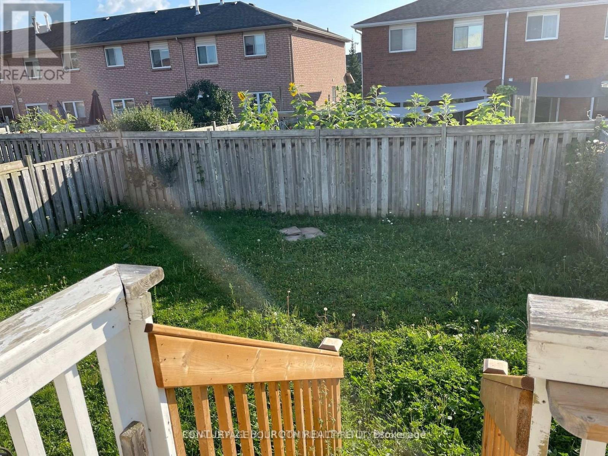48 Cassandra Drive Barrie, Ontario L4M 6Z3
$2,200 Monthly
Welcome to 48 Cassandra Drive! This bright and spacious main floor apartment offers an abundance of natural light and a functional layout featuring 2 bedrooms, a full 4 piece bathroom, a well equipped kitchen, and private in suite laundry. Enjoy the convenience of your own separate entrance, access to a fully fenced backyard, a driveway parking and private garage. Nestled in a quiet, family friendly neighbourhood, this home is ideally located just minutes from the highway, hospital, and shopping amenities. A perfect blend of comfort and convenience, come see why 48 Cassandra Drive could be the perfect place to call home! (id:60365)
Property Details
| MLS® Number | S12555410 |
| Property Type | Single Family |
| Community Name | East Bayfield |
| AmenitiesNearBy | Public Transit, Schools |
| ParkingSpaceTotal | 2 |
Building
| BathroomTotal | 1 |
| BedroomsAboveGround | 2 |
| BedroomsTotal | 2 |
| ArchitecturalStyle | Raised Bungalow |
| BasementType | None |
| ConstructionStyleAttachment | Semi-detached |
| CoolingType | Central Air Conditioning |
| ExteriorFinish | Brick |
| FlooringType | Laminate |
| FoundationType | Unknown |
| HeatingFuel | Natural Gas |
| HeatingType | Forced Air |
| StoriesTotal | 1 |
| SizeInterior | 700 - 1100 Sqft |
| Type | House |
| UtilityWater | Municipal Water |
Parking
| Attached Garage | |
| Garage |
Land
| Acreage | No |
| LandAmenities | Public Transit, Schools |
| Sewer | Sanitary Sewer |
Rooms
| Level | Type | Length | Width | Dimensions |
|---|---|---|---|---|
| Main Level | Living Room | 10.11 m | 10.5 m | 10.11 m x 10.5 m |
| Main Level | Dining Room | 11.1 m | 9.8 m | 11.1 m x 9.8 m |
| Main Level | Kitchen | 11.1 m | 9.8 m | 11.1 m x 9.8 m |
| Main Level | Primary Bedroom | 17.6 m | 9.1 m | 17.6 m x 9.1 m |
| Main Level | Bedroom 2 | 10.11 m | 10.5 m | 10.11 m x 10.5 m |
https://www.realtor.ca/real-estate/29114493/48-cassandra-drive-barrie-east-bayfield-east-bayfield
Alex Byrne
Salesperson
355 Bayfield Street, Unit 5, 106299 & 100088
Barrie, Ontario L4M 3C3

