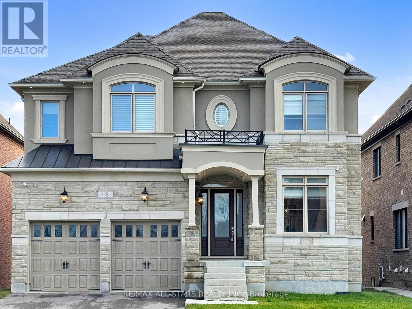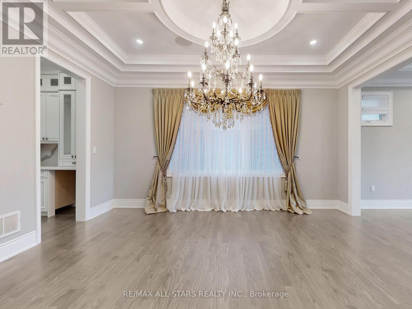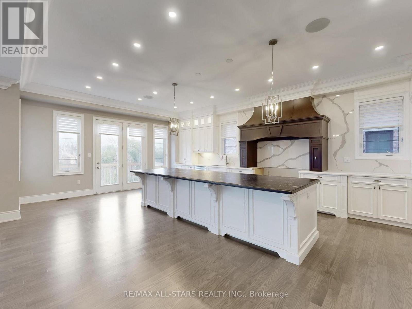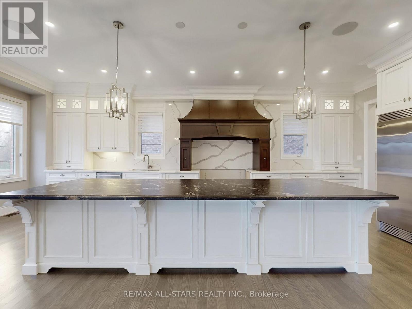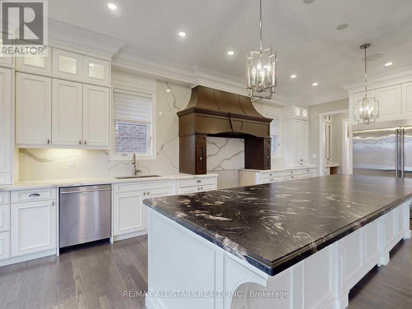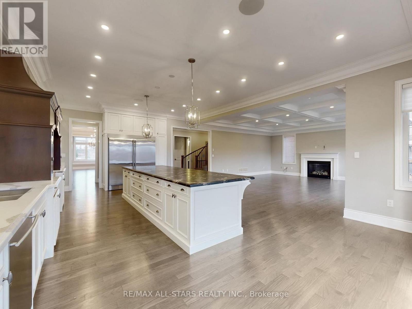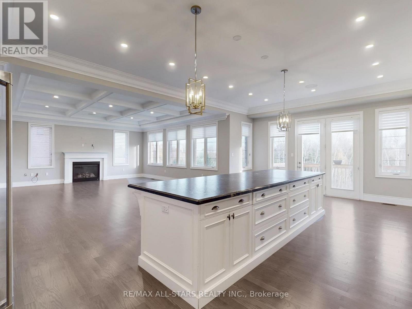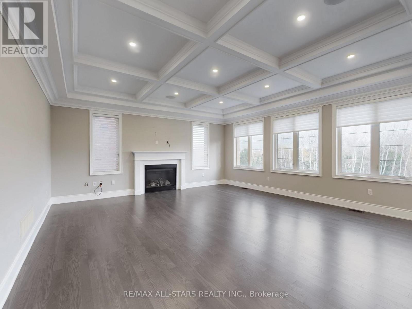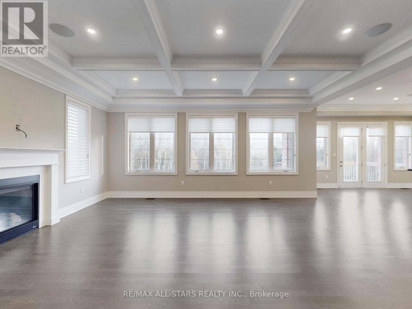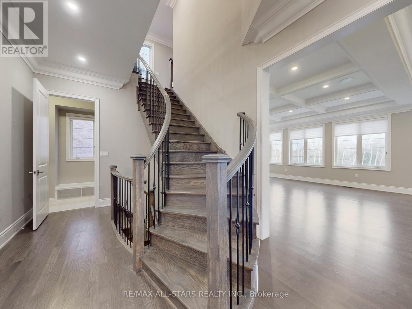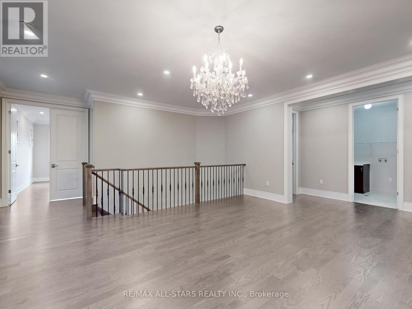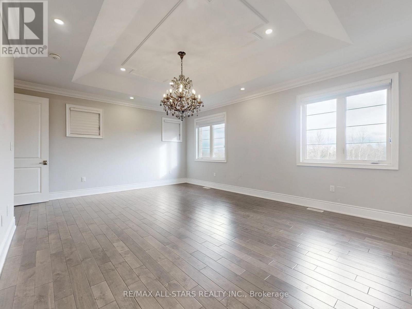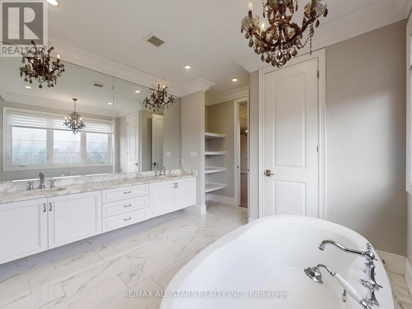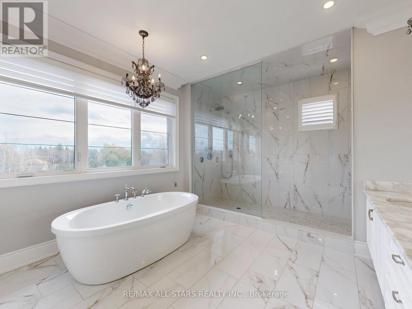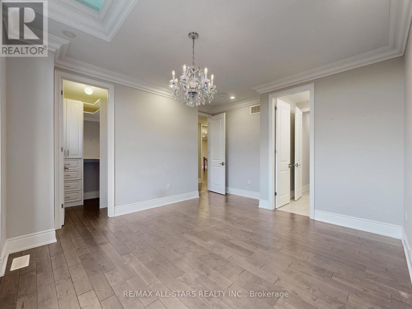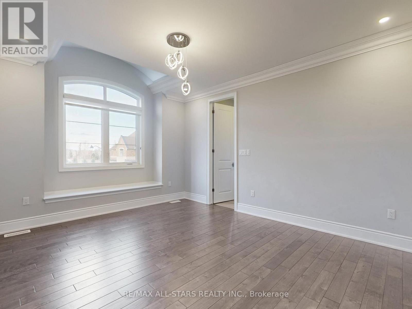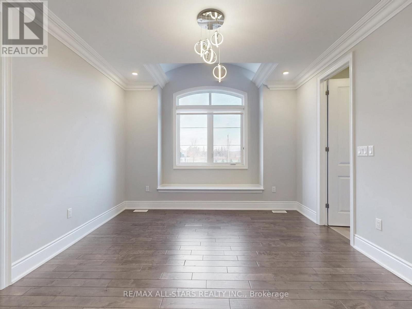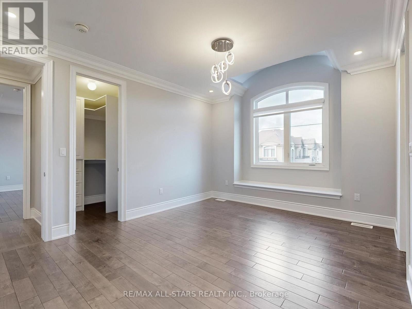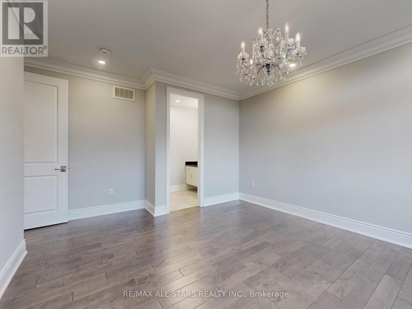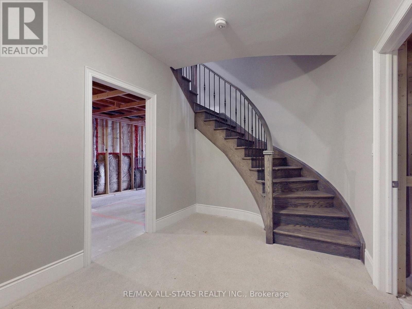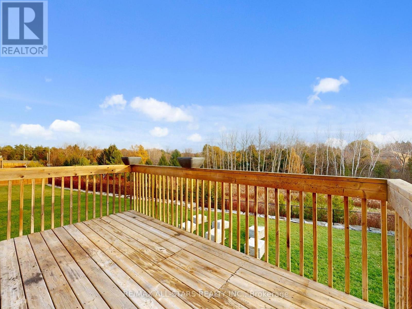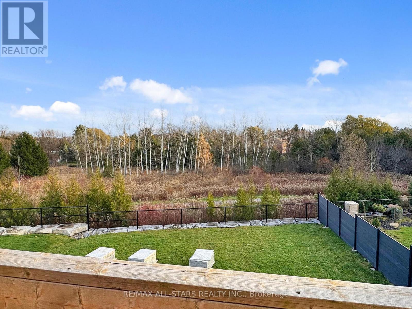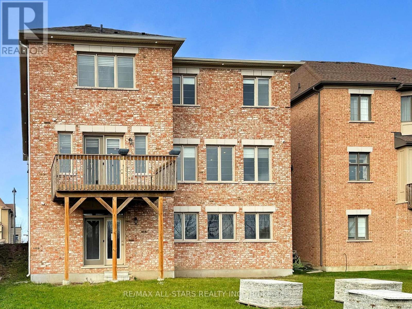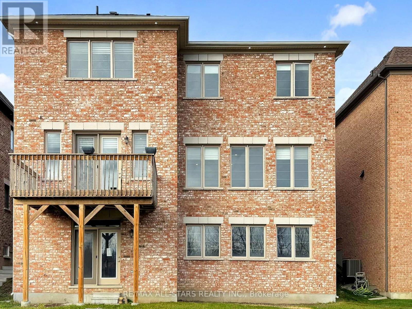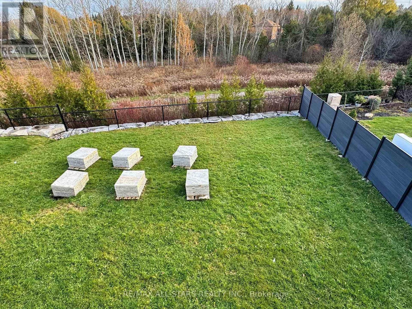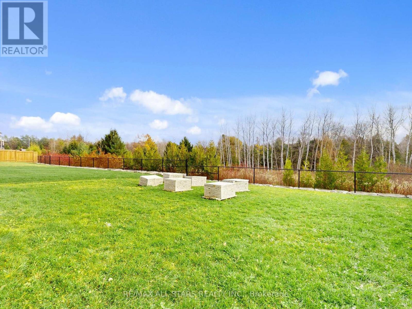48 Cairns Gate King, Ontario L7B 0P5
$2,390,000
Located in a prestigious King City neighborhood, this executive residence offers over 4,400 sq. ft. of upgraded living space, complemented by backing onto forested greenspace. The main floor features soaring 10-ft ceilings, a gourmet kitchen, and seamlessly connected living, dining, and family rooms, ideal for entertaining. The upper level features four generously sized bedrooms each with closets-including a spacious primary bedroom with an ensuite and a walk-in closet. The basement includes a large Rec Room and offers direct walk-out access to the natural setting. This property provides a balance of modern luxury, high-end finishes, close to everything including nature. (id:60365)
Property Details
| MLS® Number | N12561528 |
| Property Type | Single Family |
| Community Name | King City |
| EquipmentType | Water Heater |
| Features | Carpet Free |
| ParkingSpaceTotal | 6 |
| RentalEquipmentType | Water Heater |
Building
| BathroomTotal | 4 |
| BedroomsAboveGround | 4 |
| BedroomsTotal | 4 |
| BasementDevelopment | Unfinished |
| BasementFeatures | Walk Out |
| BasementType | N/a (unfinished), N/a, Full |
| ConstructionStyleAttachment | Detached |
| CoolingType | Central Air Conditioning |
| ExteriorFinish | Stone, Stucco |
| FireplacePresent | Yes |
| FlooringType | Hardwood |
| FoundationType | Concrete |
| HalfBathTotal | 1 |
| HeatingFuel | Natural Gas |
| HeatingType | Forced Air |
| StoriesTotal | 2 |
| SizeInterior | 3500 - 5000 Sqft |
| Type | House |
| UtilityWater | Municipal Water |
Parking
| Garage |
Land
| Acreage | No |
| Sewer | Sanitary Sewer |
| SizeDepth | 136 Ft |
| SizeFrontage | 50 Ft ,1 In |
| SizeIrregular | 50.1 X 136 Ft |
| SizeTotalText | 50.1 X 136 Ft |
| ZoningDescription | Res |
Rooms
| Level | Type | Length | Width | Dimensions |
|---|---|---|---|---|
| Second Level | Primary Bedroom | 20.03 m | 15.9 m | 20.03 m x 15.9 m |
| Second Level | Bedroom 2 | 18.8 m | 11.8 m | 18.8 m x 11.8 m |
| Second Level | Bedroom 3 | 14.1 m | 12.2 m | 14.1 m x 12.2 m |
| Second Level | Bedroom 4 | 15 m | 13.1 m | 15 m x 13.1 m |
| Main Level | Kitchen | 25.11 m | 17 m | 25.11 m x 17 m |
| Main Level | Living Room | 10.9 m | 11.11 m | 10.9 m x 11.11 m |
| Main Level | Dining Room | 15.11 m | 12.8 m | 15.11 m x 12.8 m |
| Main Level | Family Room | 20.2 m | 18.9 m | 20.2 m x 18.9 m |
https://www.realtor.ca/real-estate/29121198/48-cairns-gate-king-king-city-king-city
Rick Delenardo
Salesperson
430 The Queensway South
Keswick, Ontario L4P 2E1
Jeff Delenardo
Salesperson
16850 Yonge Street #6b
Newmarket, Ontario L3Y 0A3

