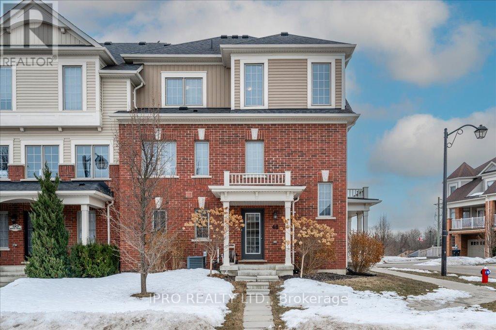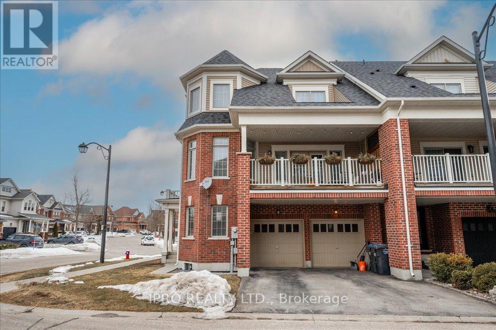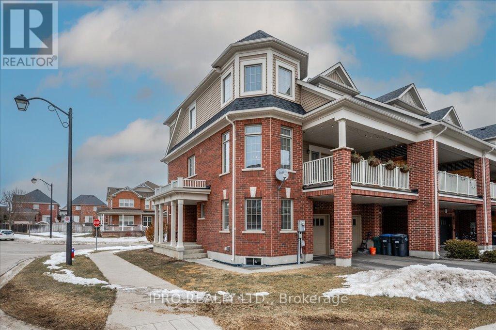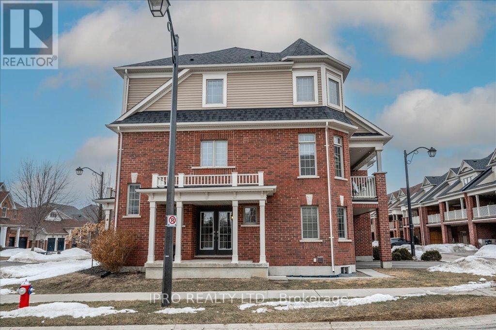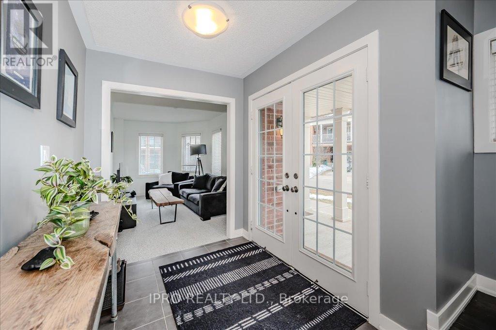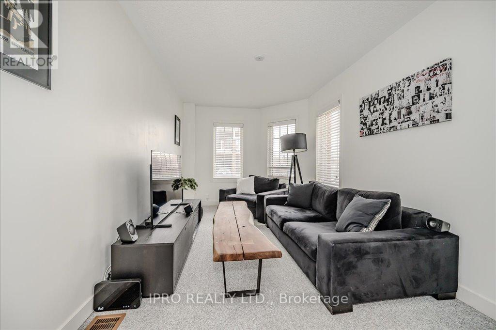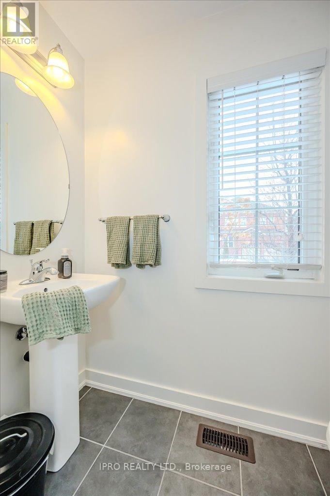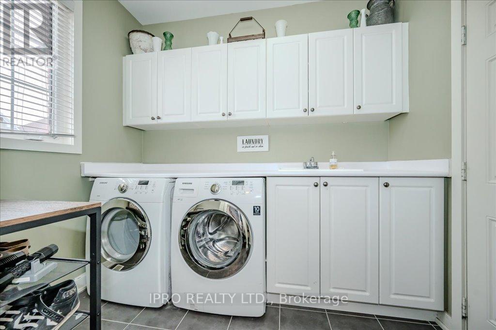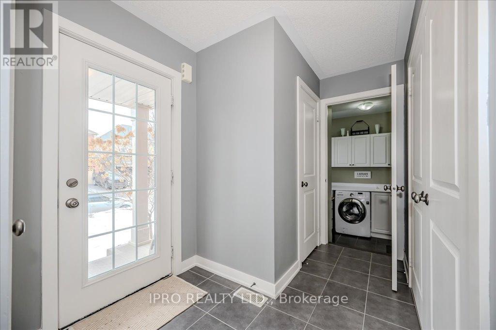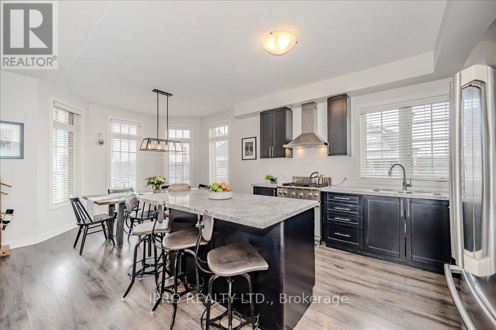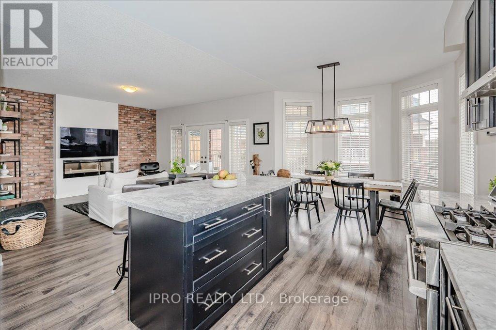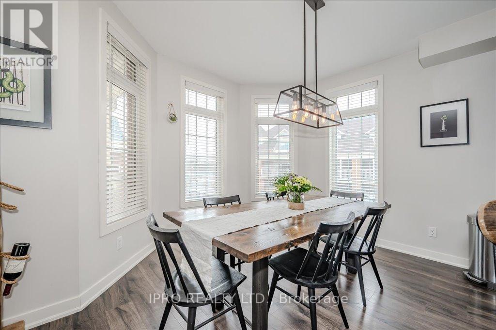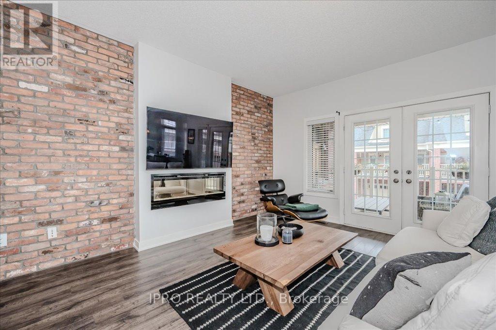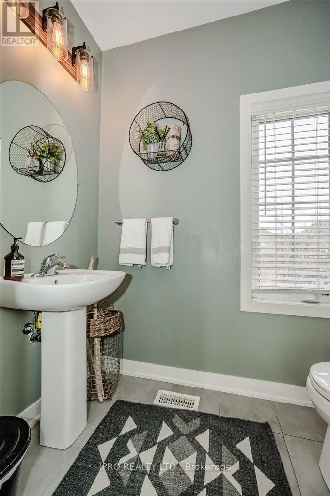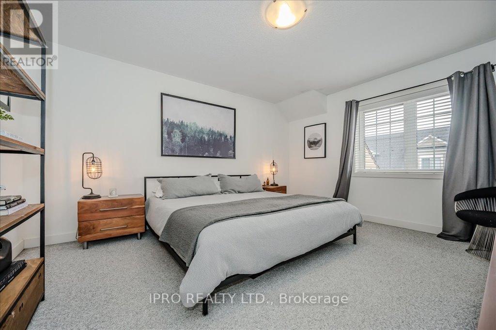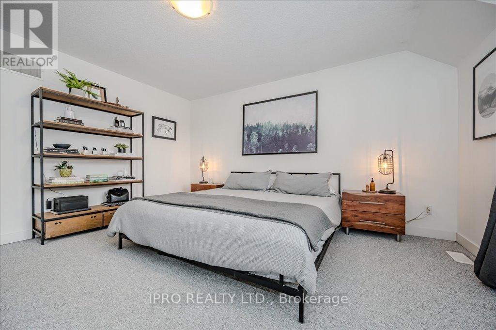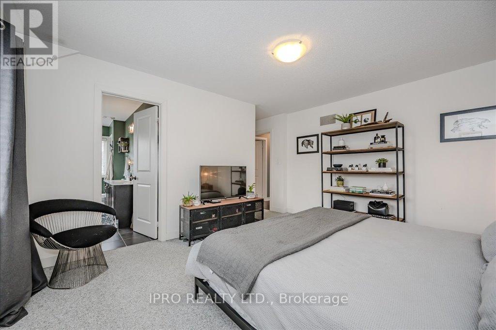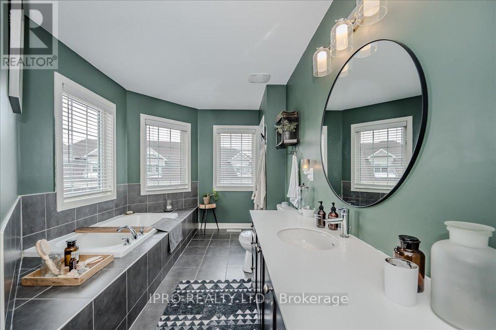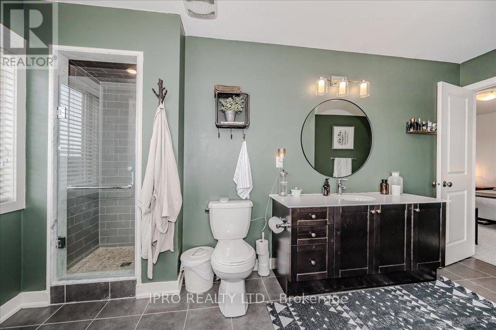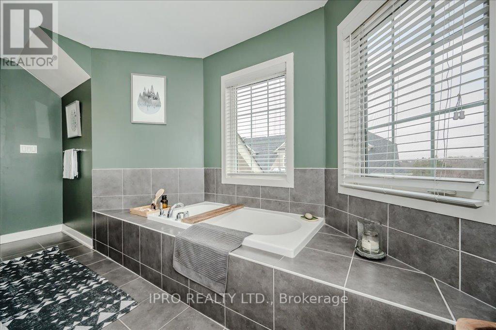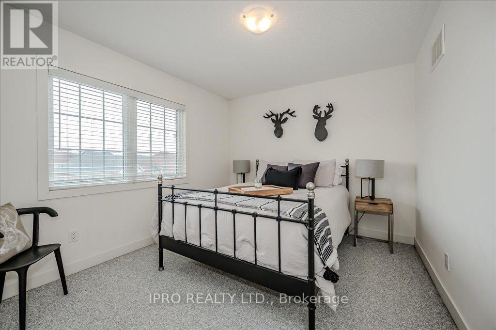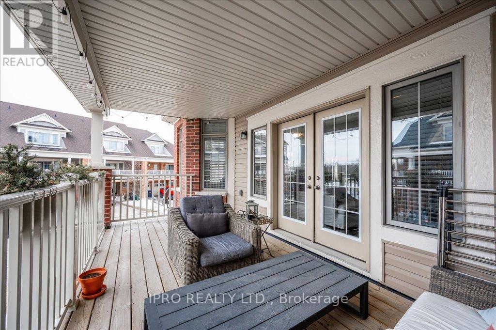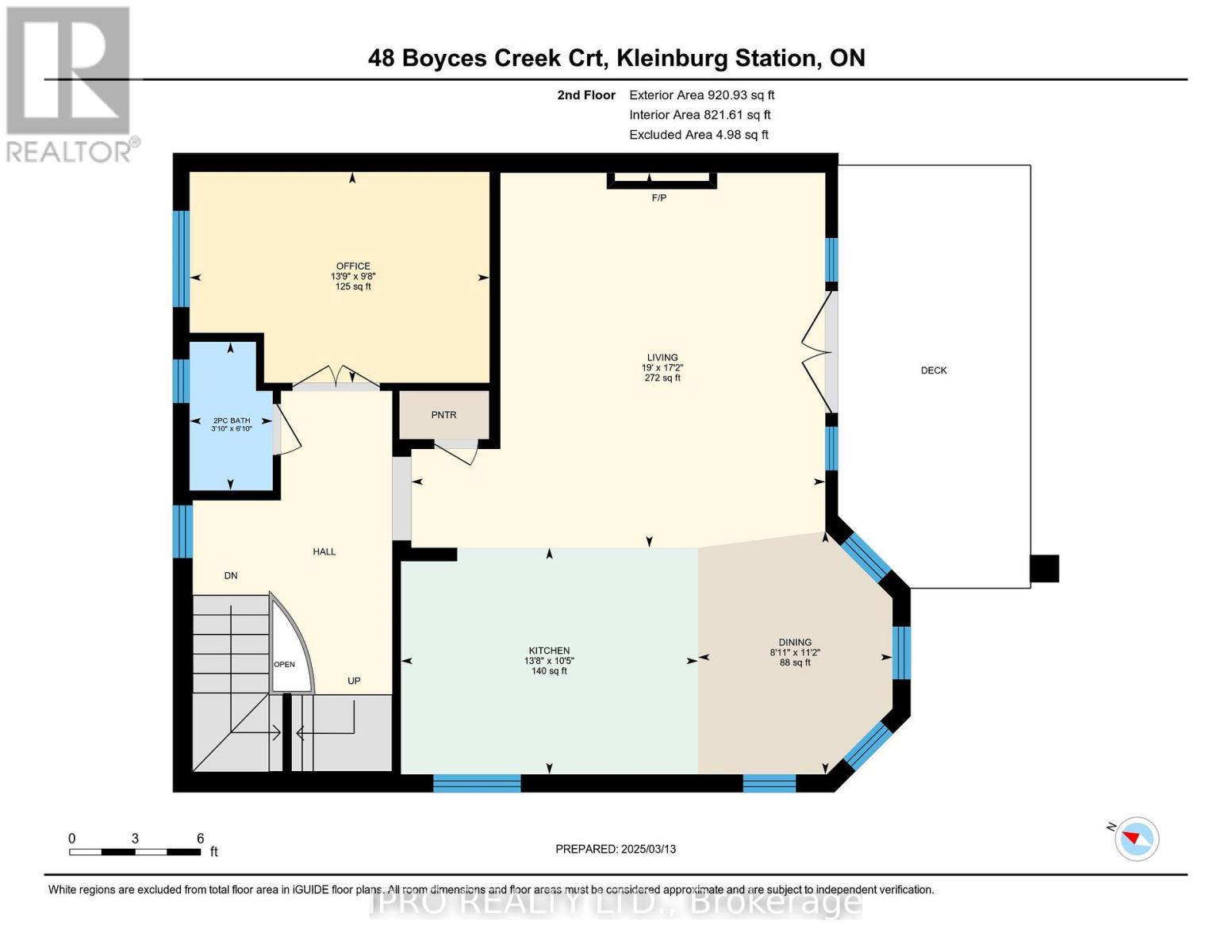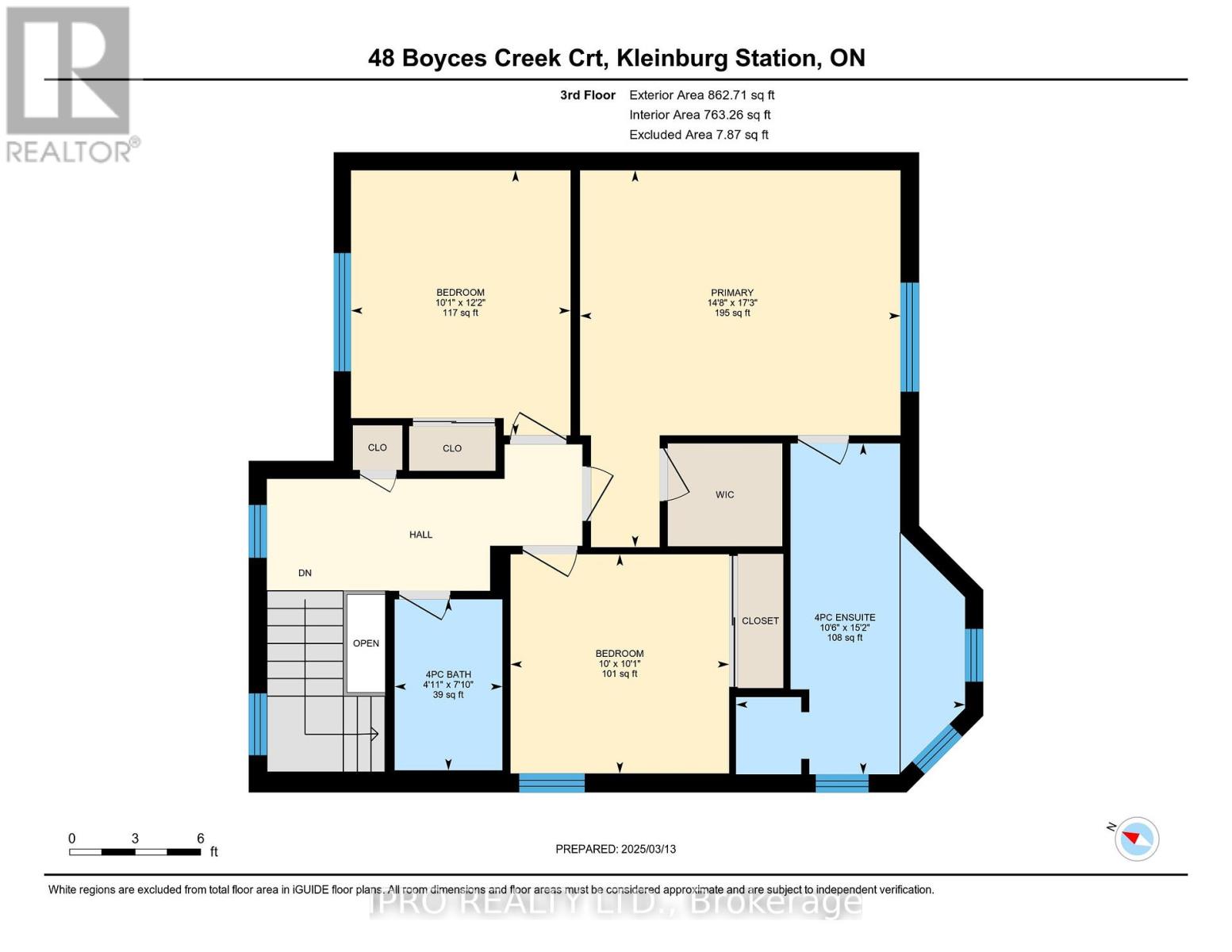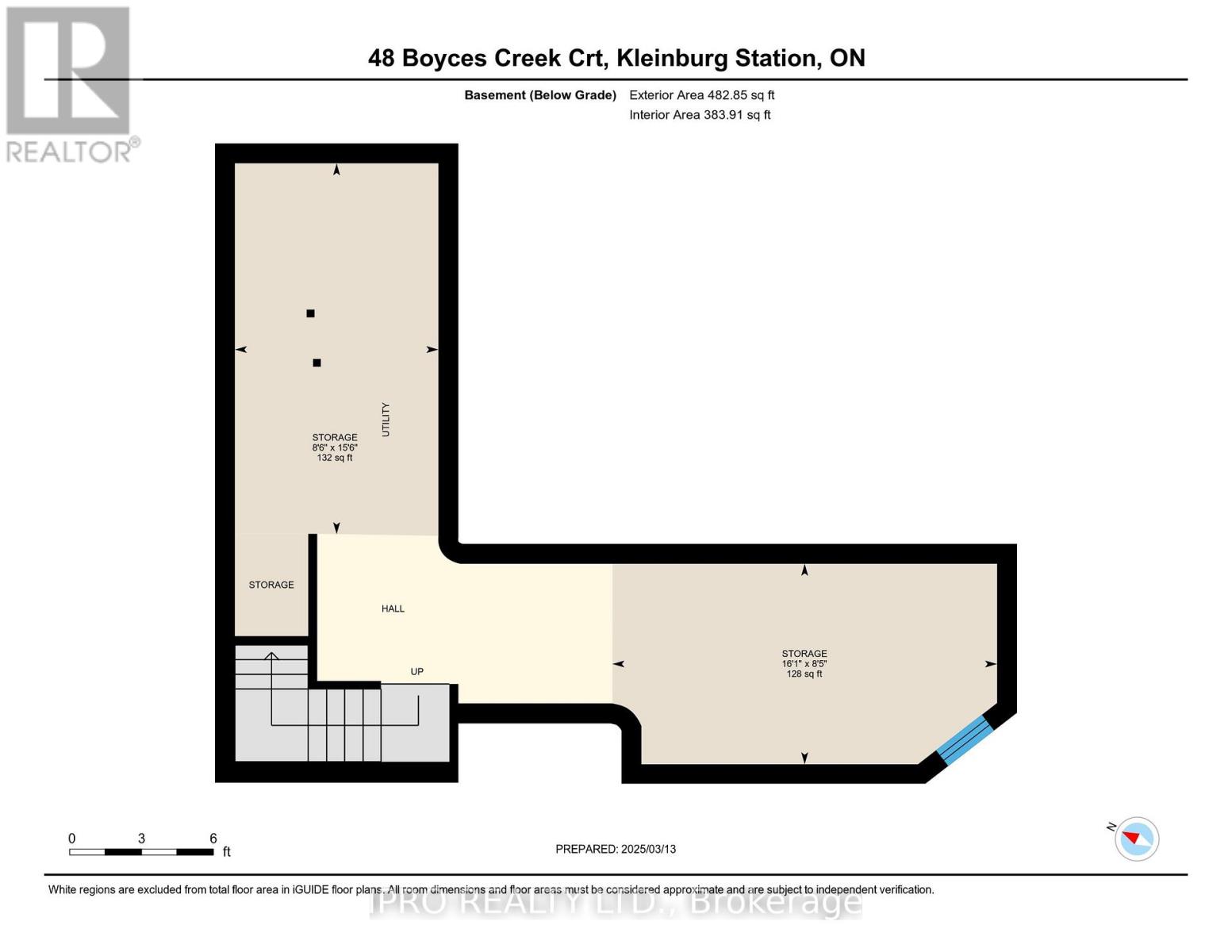48 Boyces Creek Court Caledon, Ontario L7C 3S3
$935,000
This stunning 3-level executive townhome is a dream come true! With over 2,260 sq ft of luxurious living space, you'll feel like royalty. Enjoy 3 spacious bedrooms and a versatile home office that can easily be converted into a 4th bedroom, plus 4 beautifully appointed bathrooms. The elegant wood staircases, exposed brick feature wall, and wall-mounted inset fireplace make this home truly special. The contemporary kitchen is a culinary enthusiast's paradise, boasting modern cabinetry, upgraded granite countertops, a walk-in pantry, and top-of-the-line Scandinavian appliances. Relax on the oversized covered deck, perfect for year-round entertaining, or unwind in the luxurious primary suite with an oversized ensuite featuring a walk-in shower and built-in tub. This home also boasts central A/C, a high-efficiency furnace, and premium upgrades throughout. Located in the heart of Caledon, you're just steps from schools, community centers, and libraries, enjoying the best of convenience and upscale living. Come see for yourself why this home is a rare gem! (id:60365)
Property Details
| MLS® Number | W12120844 |
| Property Type | Single Family |
| Community Name | Caledon East |
| AmenitiesNearBy | Park, Schools |
| CommunityFeatures | Community Centre |
| EquipmentType | Water Heater |
| Features | Level Lot, Irregular Lot Size, Level |
| ParkingSpaceTotal | 4 |
| RentalEquipmentType | Water Heater |
| Structure | Porch |
Building
| BathroomTotal | 4 |
| BedroomsAboveGround | 3 |
| BedroomsBelowGround | 1 |
| BedroomsTotal | 4 |
| Age | 6 To 15 Years |
| Amenities | Fireplace(s) |
| Appliances | Water Meter, Dishwasher, Dryer, Garage Door Opener, Microwave, Hood Fan, Stove, Washer, Water Softener, Window Coverings, Refrigerator |
| BasementDevelopment | Unfinished |
| BasementType | N/a (unfinished) |
| ConstructionStyleAttachment | Attached |
| CoolingType | Central Air Conditioning |
| ExteriorFinish | Brick |
| FireProtection | Smoke Detectors |
| FireplacePresent | Yes |
| FireplaceTotal | 1 |
| FoundationType | Poured Concrete |
| HalfBathTotal | 2 |
| HeatingFuel | Natural Gas |
| HeatingType | Forced Air |
| StoriesTotal | 3 |
| SizeInterior | 2000 - 2500 Sqft |
| Type | Row / Townhouse |
| UtilityWater | Municipal Water |
Parking
| Garage | |
| Inside Entry |
Land
| Acreage | No |
| LandAmenities | Park, Schools |
| Sewer | Sanitary Sewer |
| SizeDepth | 63 Ft ,3 In |
| SizeFrontage | 28 Ft ,9 In |
| SizeIrregular | 28.8 X 63.3 Ft ; See Attached Sched C |
| SizeTotalText | 28.8 X 63.3 Ft ; See Attached Sched C|under 1/2 Acre |
| ZoningDescription | R |
Rooms
| Level | Type | Length | Width | Dimensions |
|---|---|---|---|---|
| Second Level | Primary Bedroom | 5.26 m | 4.48 m | 5.26 m x 4.48 m |
| Second Level | Bedroom 2 | 3.06 m | 3.05 m | 3.06 m x 3.05 m |
| Second Level | Bedroom 3 | 3.7 m | 3.07 m | 3.7 m x 3.07 m |
| Main Level | Living Room | 5.24 m | 5.79 m | 5.24 m x 5.79 m |
| Main Level | Dining Room | 3.4 m | 2.72 m | 3.4 m x 2.72 m |
| Main Level | Kitchen | 3.17 m | 4.15 m | 3.17 m x 4.15 m |
| Main Level | Office | 2.95 m | 4.19 m | 2.95 m x 4.19 m |
| Ground Level | Foyer | Measurements not available | ||
| Ground Level | Den | 2.73 m | 4.6 m | 2.73 m x 4.6 m |
| Ground Level | Laundry Room | 2.51 m | 2.79 m | 2.51 m x 2.79 m |
https://www.realtor.ca/real-estate/28252758/48-boyces-creek-court-caledon-caledon-east-caledon-east
Martina Dimou
Salesperson
158 Guelph St Unit 4
Georgetown, Ontario L7G 4A6

