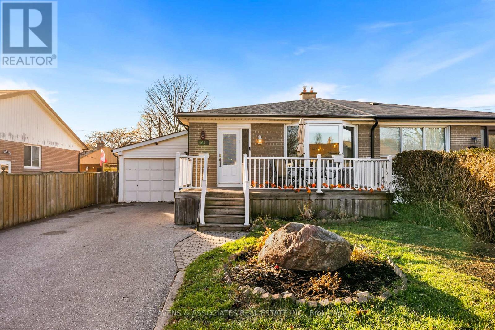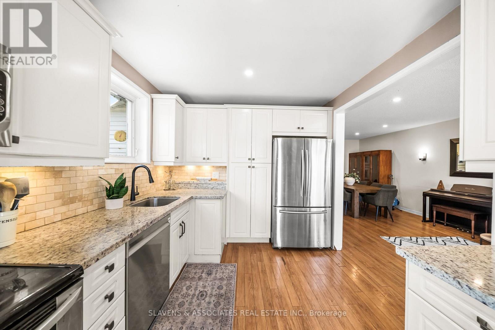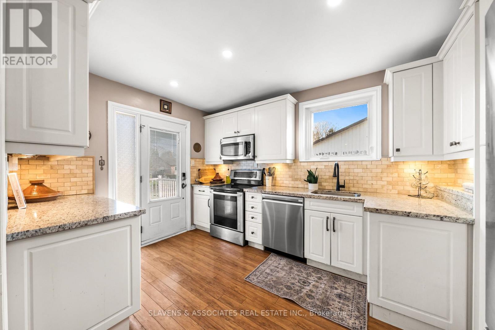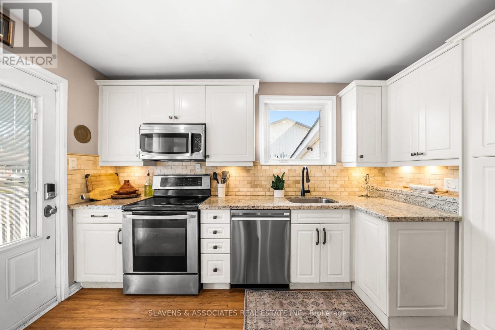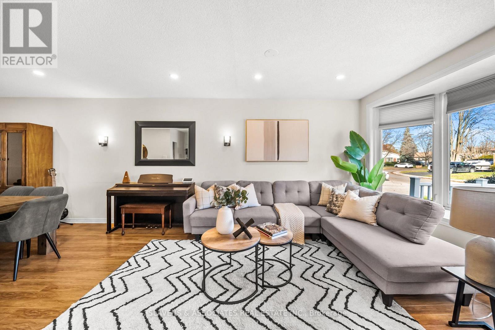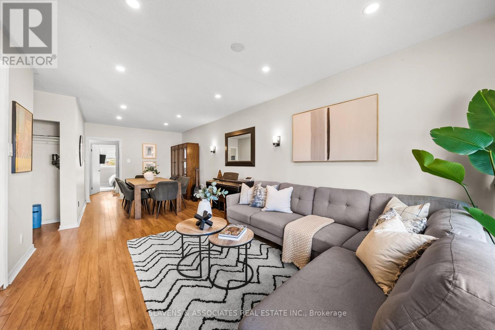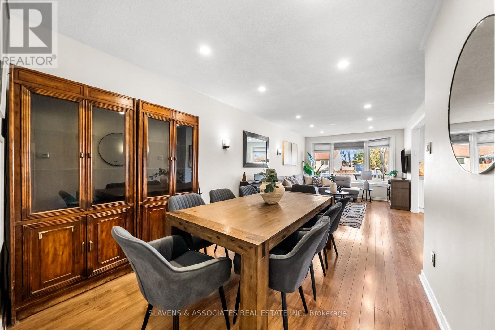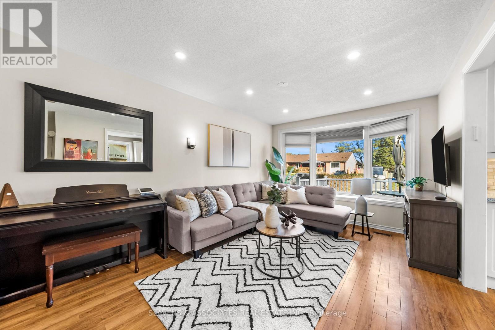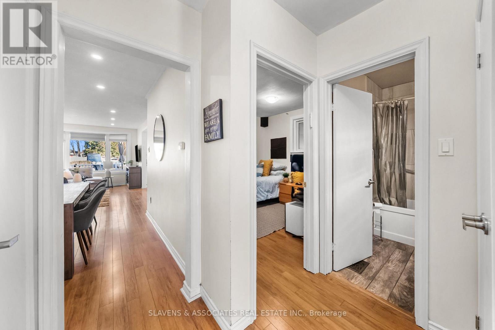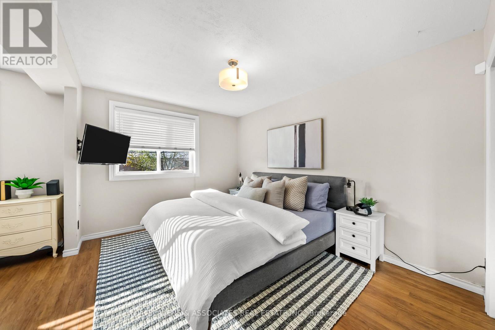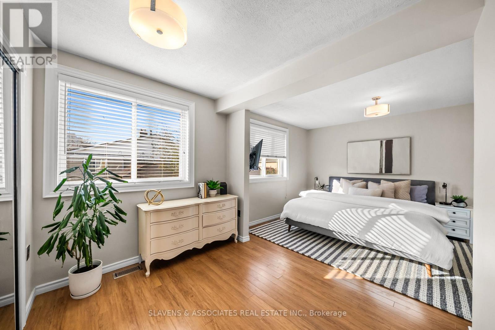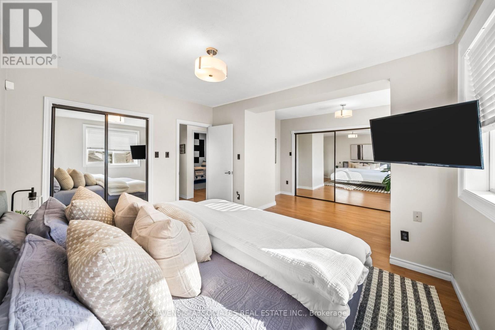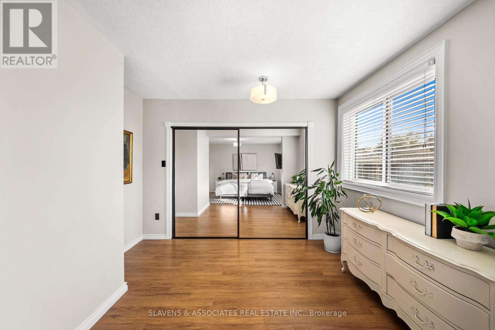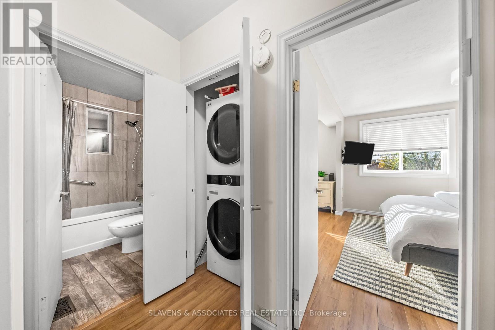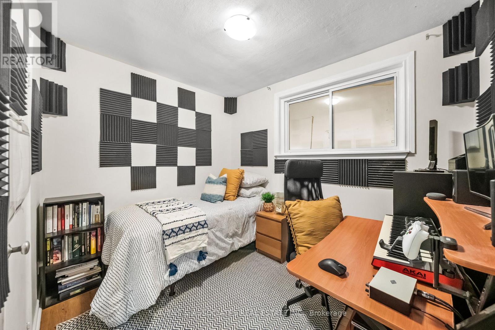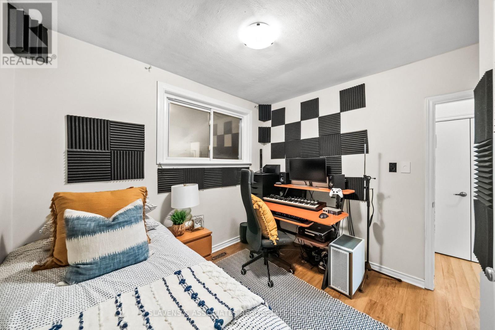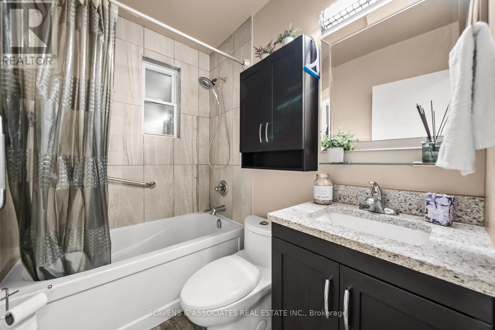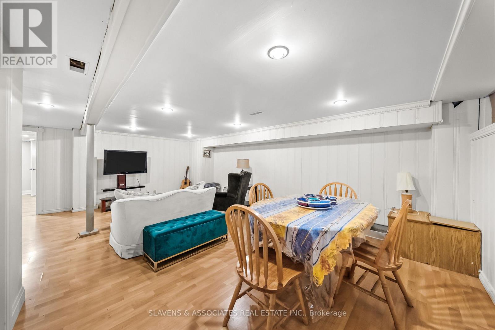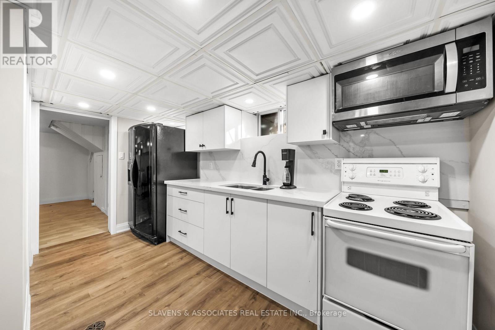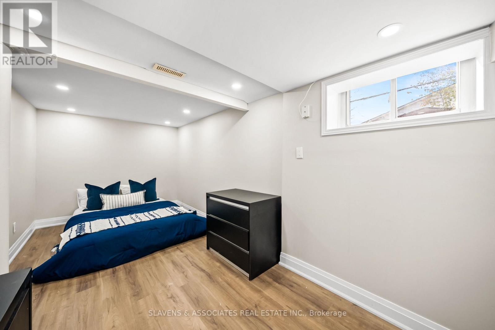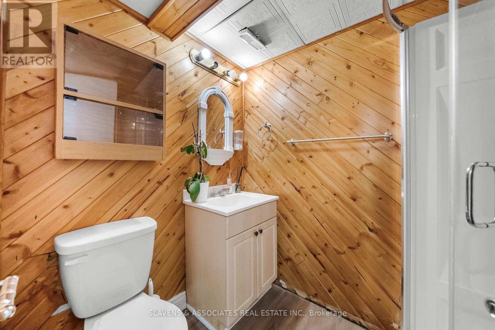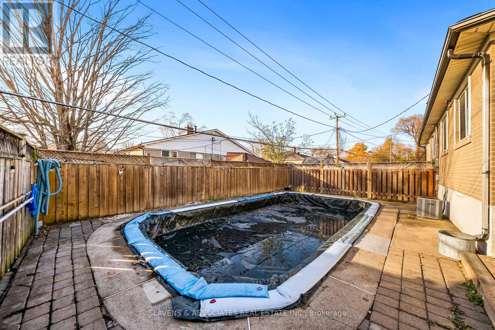48 Billingsgate Crescent Ajax, Ontario L1S 2R8
$629,000
Welcome to 48 Billingsgate Crescent - a charming 2-bed (Primary Bedroom is tandem and can easily be converted back to a 3 bedroom home), 2-bath semi-detached bungalow in desirable South East Ajax. The bright, open-concept main floor features an inviting living space and a sizeable, sun-filled kitchen with plenty of room to cook, gather, and enjoy everyday living. The oversized primary bedroom offers exceptional space and flexibility, with the option to easily convert it back into a third bedroom if desired. The fully finished basement includes a complete kitchen, making it ideal as an in-law/nanny suite or an excellent opportunity for rental income. Step outside to a private backyard retreat with an inground pool and deck, perfect for relaxing or entertaining. With ample parking and close proximity to parks, schools, waterfront trails, transit, and amenities, this home delivers comfort, convenience that will be cherished for many years. (id:60365)
Property Details
| MLS® Number | E12576468 |
| Property Type | Single Family |
| Community Name | South East |
| EquipmentType | Water Heater |
| Features | Carpet Free, Guest Suite, In-law Suite |
| ParkingSpaceTotal | 4 |
| PoolType | Inground Pool |
| RentalEquipmentType | Water Heater |
Building
| BathroomTotal | 2 |
| BedroomsAboveGround | 3 |
| BedroomsBelowGround | 1 |
| BedroomsTotal | 4 |
| Appliances | Dishwasher, Dryer, Microwave, Hood Fan, Stove, Washer, Window Coverings, Refrigerator |
| ArchitecturalStyle | Bungalow |
| BasementFeatures | Apartment In Basement, Separate Entrance |
| BasementType | N/a, N/a |
| ConstructionStyleAttachment | Semi-detached |
| CoolingType | Central Air Conditioning |
| ExteriorFinish | Brick |
| FlooringType | Laminate |
| FoundationType | Concrete |
| HeatingFuel | Natural Gas |
| HeatingType | Forced Air |
| StoriesTotal | 1 |
| SizeInterior | 700 - 1100 Sqft |
| Type | House |
| UtilityWater | Municipal Water |
Parking
| No Garage |
Land
| Acreage | No |
| Sewer | Sanitary Sewer |
| SizeDepth | 100 Ft |
| SizeFrontage | 38 Ft ,9 In |
| SizeIrregular | 38.8 X 100 Ft |
| SizeTotalText | 38.8 X 100 Ft |
Rooms
| Level | Type | Length | Width | Dimensions |
|---|---|---|---|---|
| Basement | Living Room | 5.53 m | 3.6 m | 5.53 m x 3.6 m |
| Basement | Kitchen | 5.02 m | 4 m | 5.02 m x 4 m |
| Basement | Bedroom | 5.27 m | 2.44 m | 5.27 m x 2.44 m |
| Main Level | Kitchen | 2.97 m | 4.15 m | 2.97 m x 4.15 m |
| Main Level | Living Room | 3.36 m | 5.62 m | 3.36 m x 5.62 m |
| Main Level | Dining Room | 3.1 m | 2.75 m | 3.1 m x 2.75 m |
| Main Level | Primary Bedroom | 5.59 m | 4.06 m | 5.59 m x 4.06 m |
| Main Level | Bedroom 2 | 3.23 m | 3.12 m | 3.23 m x 3.12 m |
https://www.realtor.ca/real-estate/29136620/48-billingsgate-crescent-ajax-south-east-south-east
Risa Kessler
Broker
435 Eglinton Avenue West
Toronto, Ontario M5N 1A4
Jessica Tsanis
Salesperson
435 Eglinton Avenue West
Toronto, Ontario M5N 1A4

