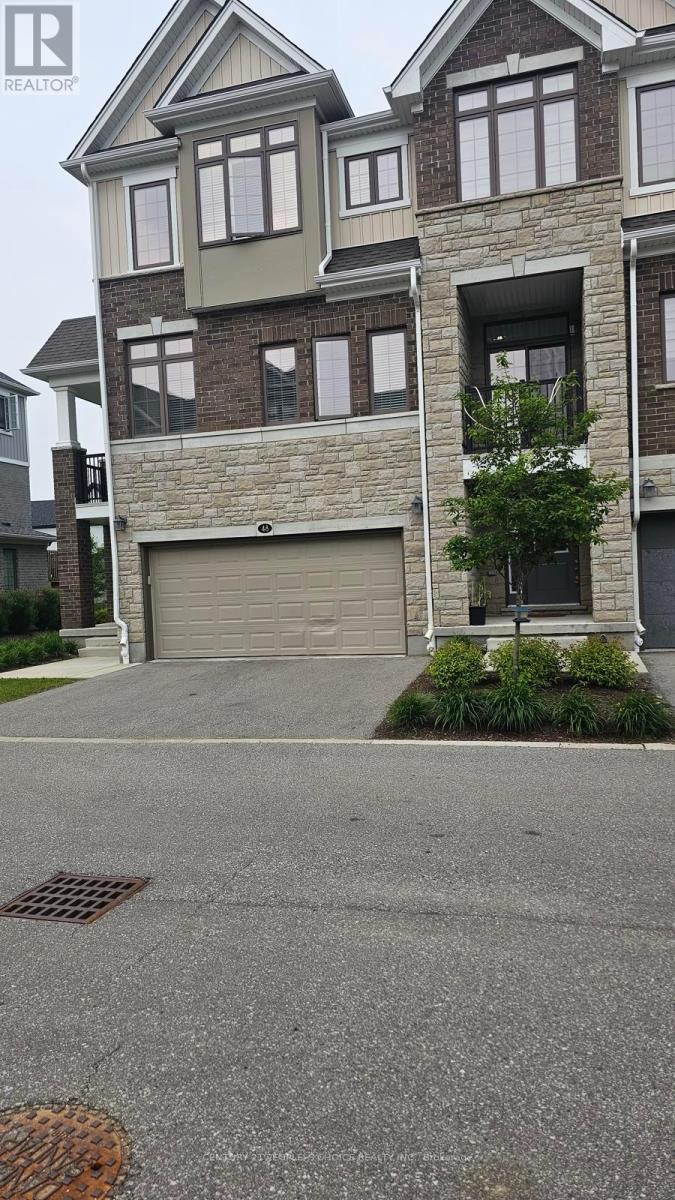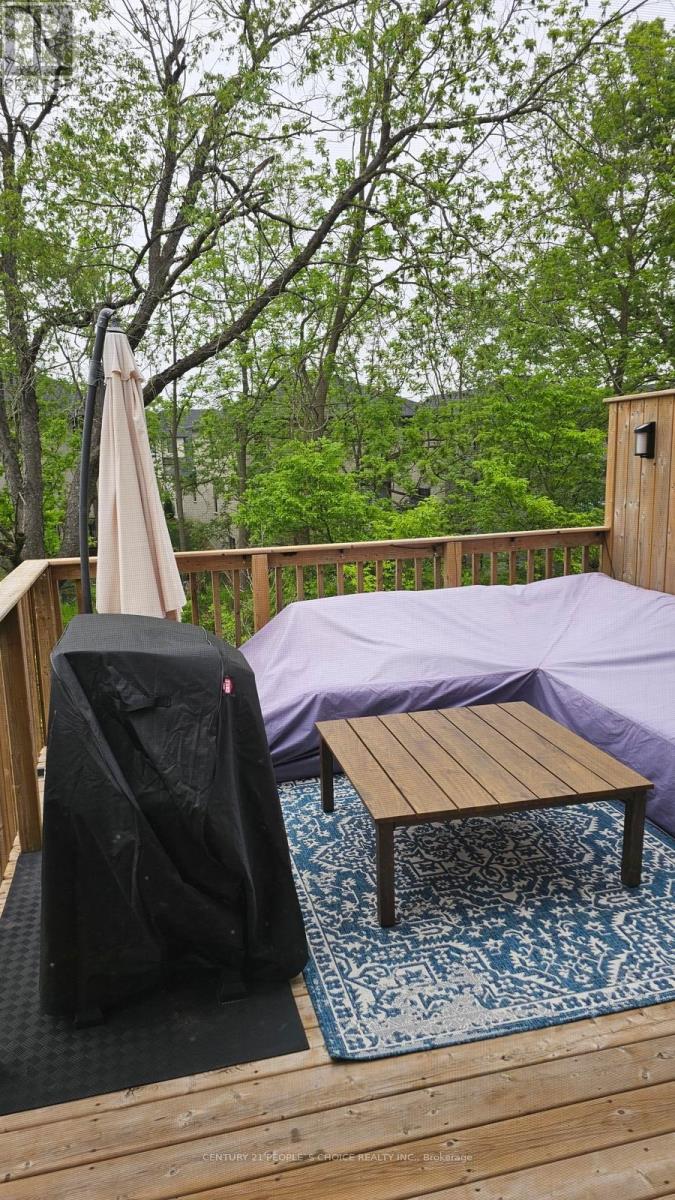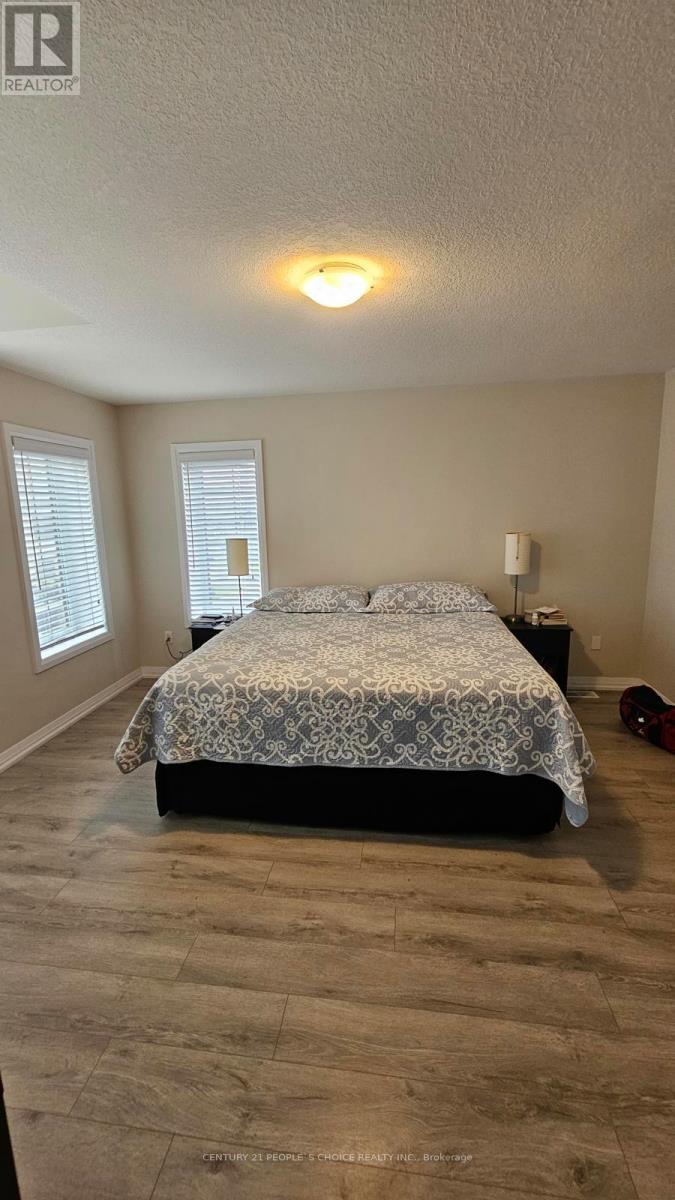48 Bank Swallow Crescent Kitchener, Ontario N2P 0H5
$2,999 Monthly
Spacious 3 bedrooms, 3 washrooms corner condo townhouse in highly sought after neighborhood of Kitchener! TWO car garage with total 4 parking. almost 2000 sqft. 6 minutes drive from highway 401/ Conestoga College, 5 minutes walk to elementary school, trails close by. Double car garage. High ceiling great room. Modern hardwood/laminate flooring throughout. Open concept kitchen with stainless steel appliances, granite countertops, Kitchen island, customized cabinets and spacious dinette area with covered porch. Master bedroom with ensuite bathroom and walk-in closet. Front loader washer & dryer. Central air/heating, highly efficient Energy Recovery Ventilator(ERV), water softener. Entrance from garage as well. Unfinished walkout basement opening to a Ravine. Wi-Fi included. Utilities to be paid by tenants. (id:60365)
Property Details
| MLS® Number | X12208171 |
| Property Type | Single Family |
| CommunicationType | High Speed Internet |
| CommunityFeatures | Pet Restrictions |
| Features | Balcony, Sump Pump |
| ParkingSpaceTotal | 4 |
Building
| BathroomTotal | 3 |
| BedroomsAboveGround | 3 |
| BedroomsTotal | 3 |
| Age | New Building |
| BasementDevelopment | Unfinished |
| BasementType | Full (unfinished) |
| CoolingType | Central Air Conditioning |
| ExteriorFinish | Stone, Vinyl Siding |
| HalfBathTotal | 1 |
| HeatingFuel | Natural Gas |
| HeatingType | Forced Air |
| StoriesTotal | 3 |
| SizeInterior | 1800 - 1999 Sqft |
| Type | Row / Townhouse |
Parking
| Garage |
Land
| Acreage | No |
Rooms
| Level | Type | Length | Width | Dimensions |
|---|---|---|---|---|
| Second Level | Great Room | 5.86 m | 3.32 m | 5.86 m x 3.32 m |
| Second Level | Kitchen | 3.09 m | 4.64 m | 3.09 m x 4.64 m |
| Second Level | Dining Room | 3.32 m | 3.75 m | 3.32 m x 3.75 m |
| Third Level | Primary Bedroom | 4.03 m | 4.34 m | 4.03 m x 4.34 m |
| Third Level | Bedroom | 5.02 m | 3.32 m | 5.02 m x 3.32 m |
| Third Level | Bedroom | 2.87 m | 3.32 m | 2.87 m x 3.32 m |
| Third Level | Bathroom | 2 m | 2 m | 2 m x 2 m |
| Third Level | Bathroom | 2 m | 2 m | 2 m x 2 m |
| Main Level | Bathroom | 2 m | 2 m | 2 m x 2 m |
https://www.realtor.ca/real-estate/28441917/48-bank-swallow-crescent-kitchener
Manav Kale
Salesperson
1780 Albion Road Unit 2 & 3
Toronto, Ontario M9V 1C1
































