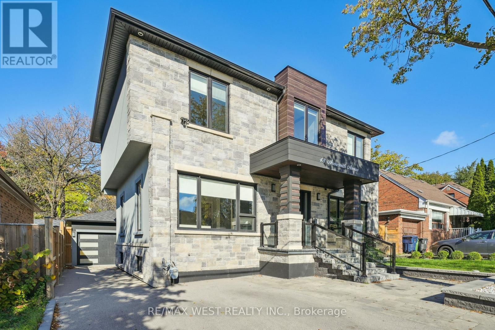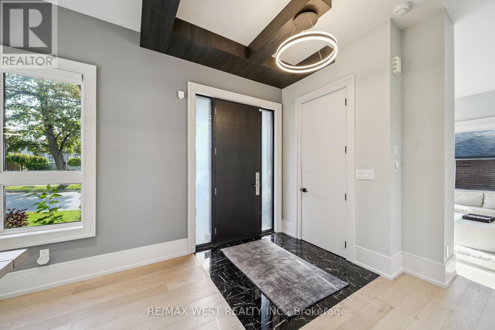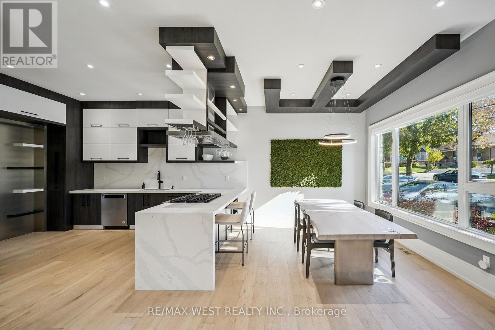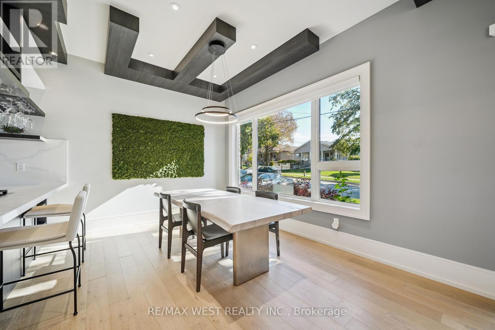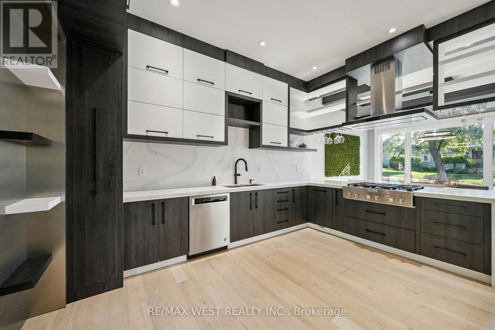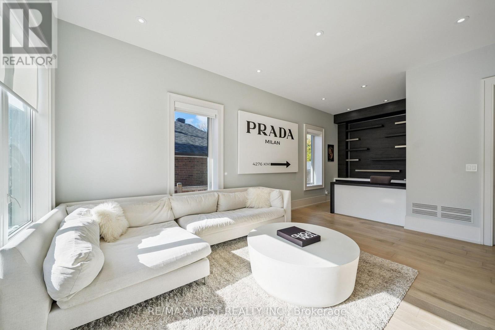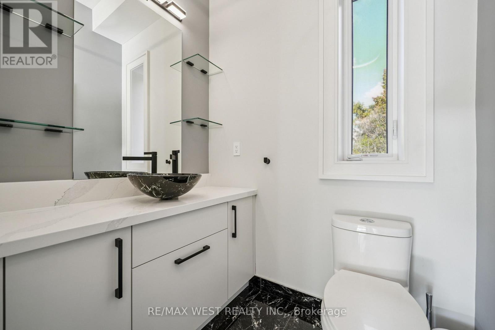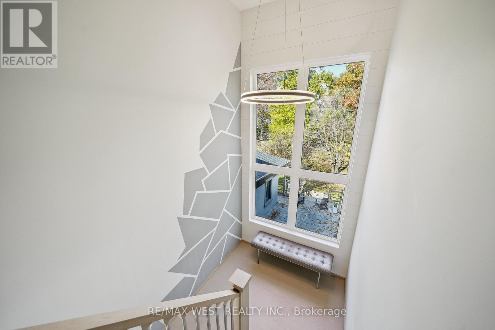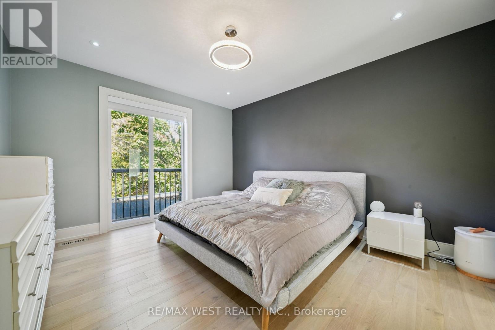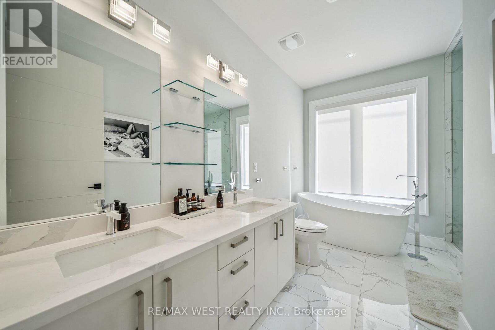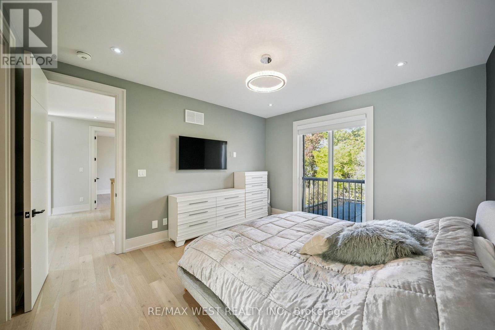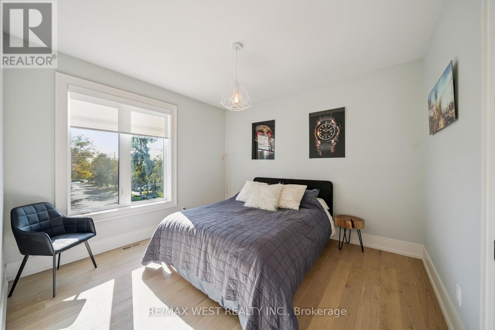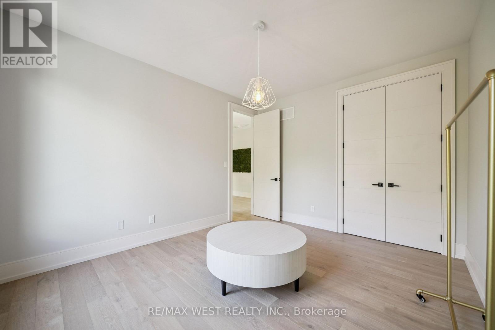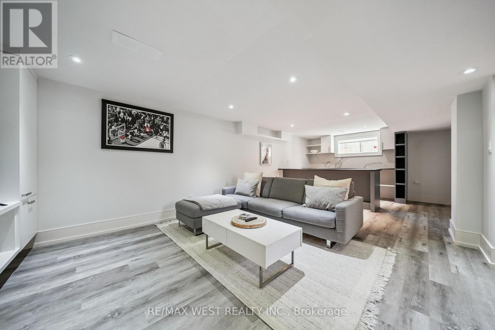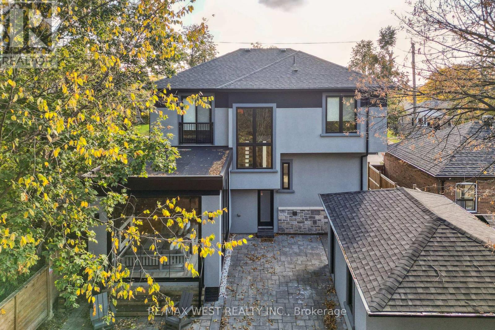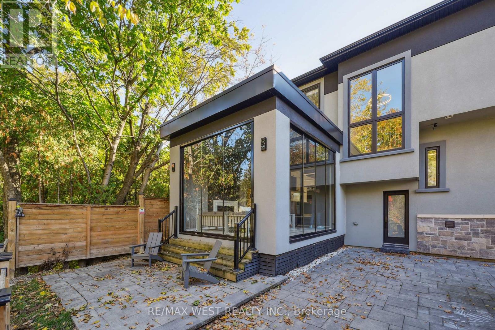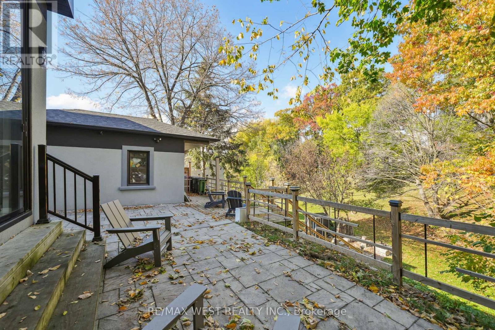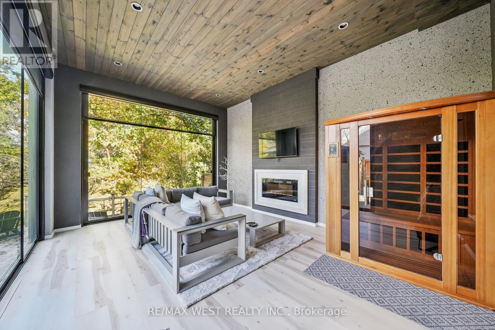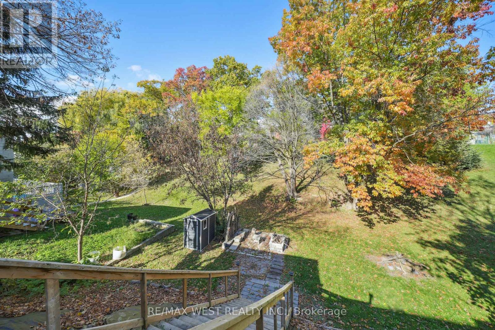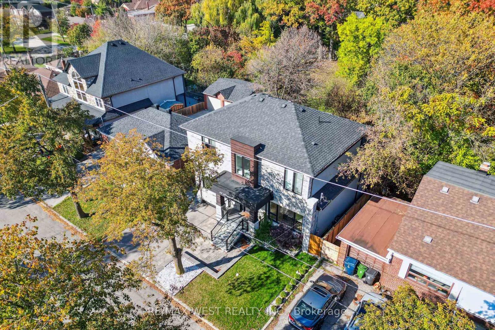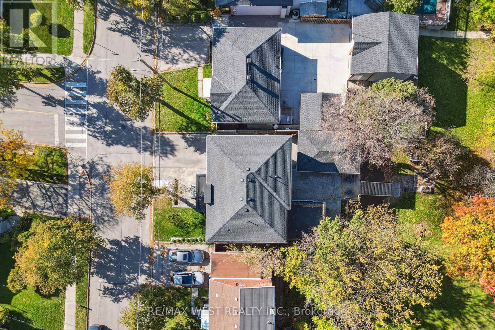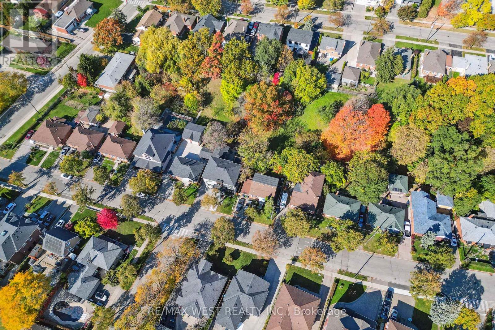48 Arrowsmith Avenue Toronto, Ontario M6M 2W7
$1,850,000
Welcome To 48 Arrowsmith Ave In Beautiful North York, On! This Custom-Built 4+2 Bdrm, 4 Bath, 2500+ Sqft (Above Grade) Detached 2 Storey Home Sitting On A Gorgeous 50' X 209' Ravine Lot Is Loaded With Premium Finishes With No Expense Spared. From The Sunny And Bright Open Concept Main Floor With Sprawling Living And Dining Areas, Practical Office Nook, Huge European-Styled Kitchen Complete With Granite Countertops And Stainless-Steel "Kitchen-Aid" Appliances, The Massive Family Room/Addition With Floor-To-Ceiling Windows And Fireplace, To The Cavernous Upstairs Living Quarters With Beautiful Primary Bdrm Retreat W/ Walk-In Closet And 5 Pc Ensuite, Back Down To The Fully-Finished Bsmt W/ Sep Entrance And 2 Bdrms, 3 Pc Bath And 2nd Kitchen (Perfect For In-Laws!), This Showpiece Is Situated In A Fantastic Location Secs To All Major Amenities And Offers It All To The Discerning Buyer... Wow! (id:60365)
Property Details
| MLS® Number | W12498162 |
| Property Type | Single Family |
| Community Name | Brookhaven-Amesbury |
| AmenitiesNearBy | Park, Place Of Worship, Public Transit, Schools |
| EquipmentType | Water Heater |
| Features | Wooded Area, Sloping, Lighting, Carpet Free, Sauna |
| ParkingSpaceTotal | 3 |
| RentalEquipmentType | Water Heater |
| Structure | Patio(s), Porch, Shed |
| ViewType | Valley View |
Building
| BathroomTotal | 4 |
| BedroomsAboveGround | 4 |
| BedroomsBelowGround | 2 |
| BedroomsTotal | 6 |
| Age | 0 To 5 Years |
| Appliances | Range, All, Blinds, Dryer, Microwave, Oven, Sauna, Stove, Washer, Window Coverings, Refrigerator |
| BasementDevelopment | Finished |
| BasementFeatures | Separate Entrance |
| BasementType | N/a (finished), N/a |
| ConstructionStyleAttachment | Detached |
| CoolingType | Central Air Conditioning |
| ExteriorFinish | Stone, Stucco |
| FireProtection | Monitored Alarm |
| FireplacePresent | Yes |
| FireplaceTotal | 1 |
| FlooringType | Laminate, Carpeted, Vinyl, Hardwood |
| FoundationType | Unknown |
| HalfBathTotal | 1 |
| HeatingFuel | Natural Gas |
| HeatingType | Forced Air |
| StoriesTotal | 2 |
| SizeInterior | 2000 - 2500 Sqft |
| Type | House |
| UtilityWater | Municipal Water |
Parking
| Detached Garage | |
| Garage |
Land
| Acreage | No |
| LandAmenities | Park, Place Of Worship, Public Transit, Schools |
| LandscapeFeatures | Landscaped |
| Sewer | Sanitary Sewer |
| SizeDepth | 209 Ft |
| SizeFrontage | 50 Ft |
| SizeIrregular | 50 X 209 Ft ; Pool Sized Lot |
| SizeTotalText | 50 X 209 Ft ; Pool Sized Lot |
Rooms
| Level | Type | Length | Width | Dimensions |
|---|---|---|---|---|
| Second Level | Primary Bedroom | 3.86 m | 4.42 m | 3.86 m x 4.42 m |
| Second Level | Bedroom 2 | 4.27 m | 3.48 m | 4.27 m x 3.48 m |
| Second Level | Bedroom 3 | 3.49 m | 3.73 m | 3.49 m x 3.73 m |
| Second Level | Bedroom 4 | 3.74 m | 3.33 m | 3.74 m x 3.33 m |
| Basement | Recreational, Games Room | 7.59 m | 6.04 m | 7.59 m x 6.04 m |
| Basement | Kitchen | 7.59 m | 6.04 m | 7.59 m x 6.04 m |
| Basement | Bedroom 5 | 3.74 m | 3.1 m | 3.74 m x 3.1 m |
| Basement | Bedroom | 3.64 m | 3.1 m | 3.64 m x 3.1 m |
| Basement | Laundry Room | 3.63 m | 1.81 m | 3.63 m x 1.81 m |
| Main Level | Living Room | 5.15 m | 4.16 m | 5.15 m x 4.16 m |
| Main Level | Dining Room | 6.42 m | 4.61 m | 6.42 m x 4.61 m |
| Main Level | Office | 2.49 m | 2.32 m | 2.49 m x 2.32 m |
| Main Level | Kitchen | 4.74 m | 4.17 m | 4.74 m x 4.17 m |
| Main Level | Family Room | 5.42 m | 4.34 m | 5.42 m x 4.34 m |
Frank Leo
Broker
Mark Bozzer
Salesperson

