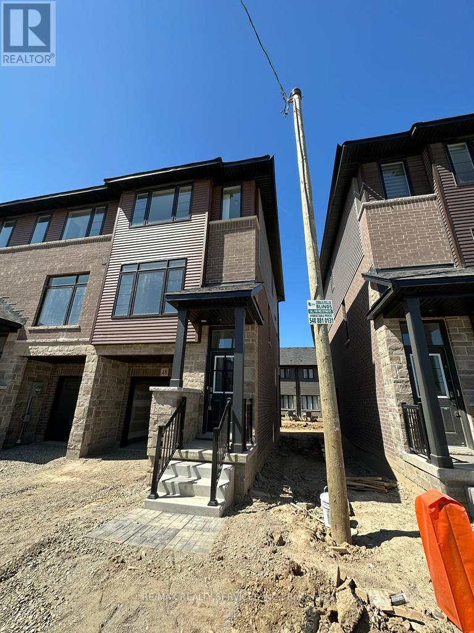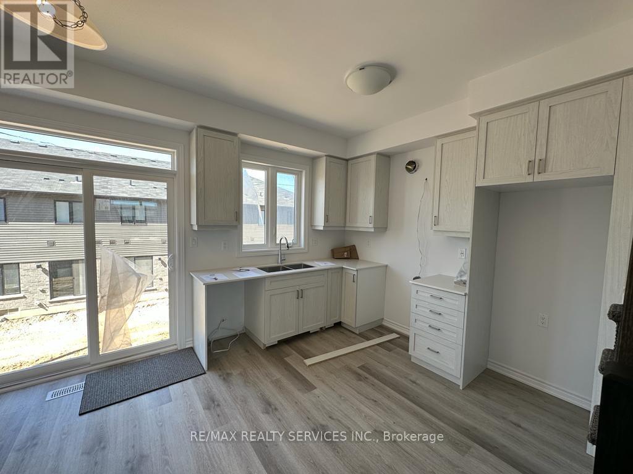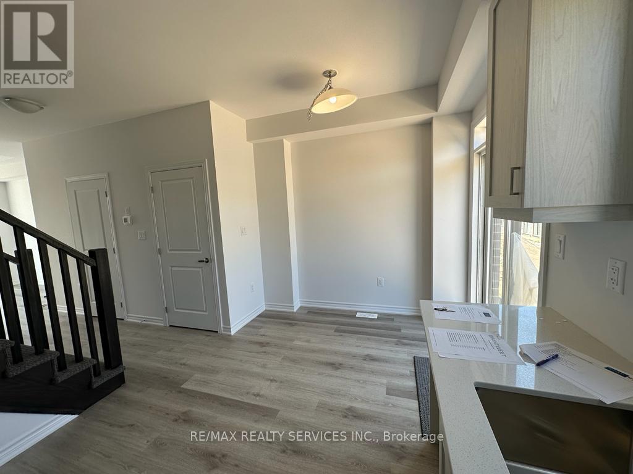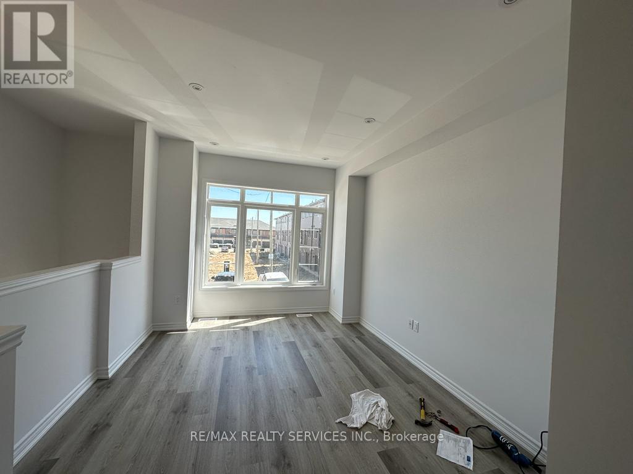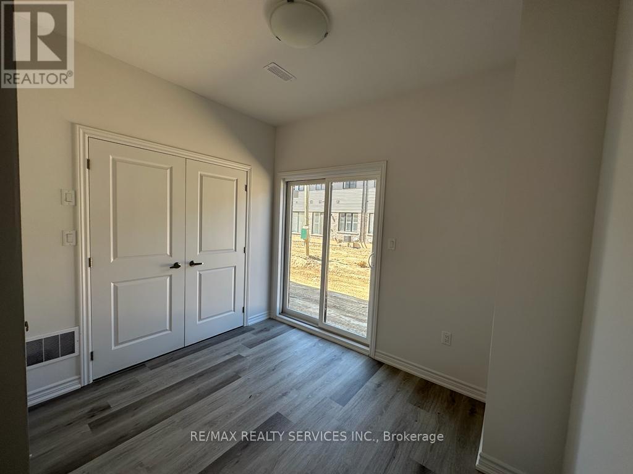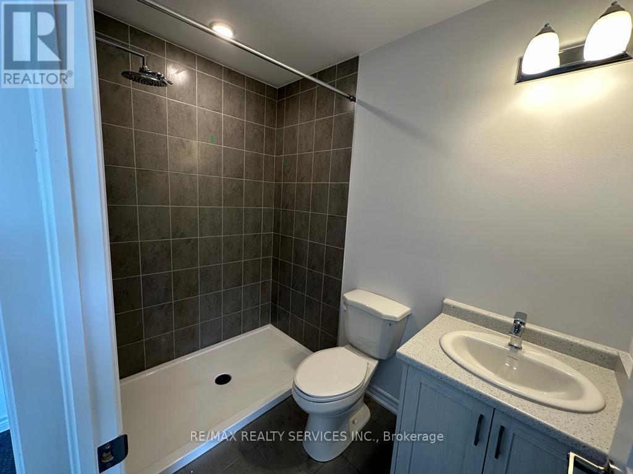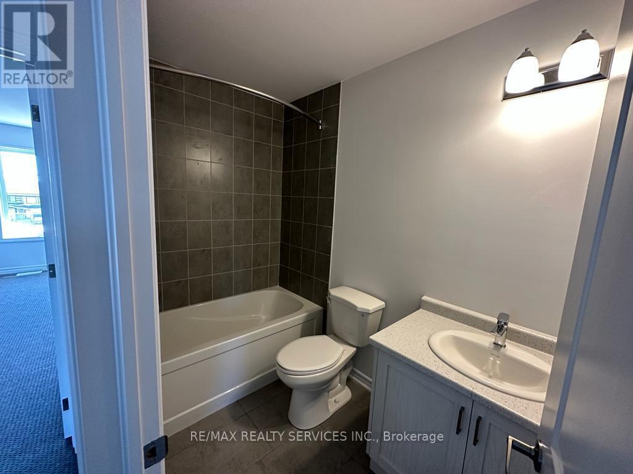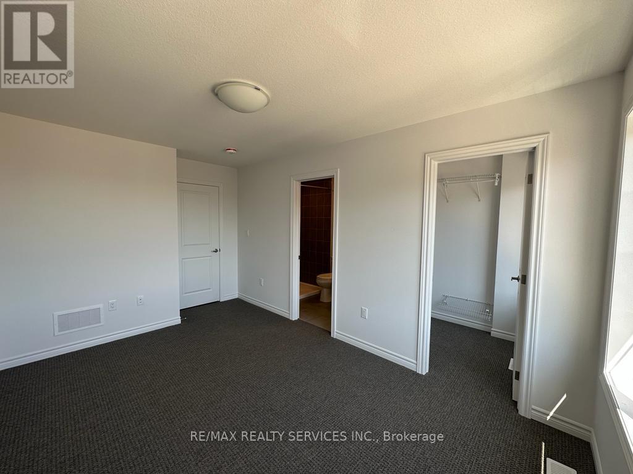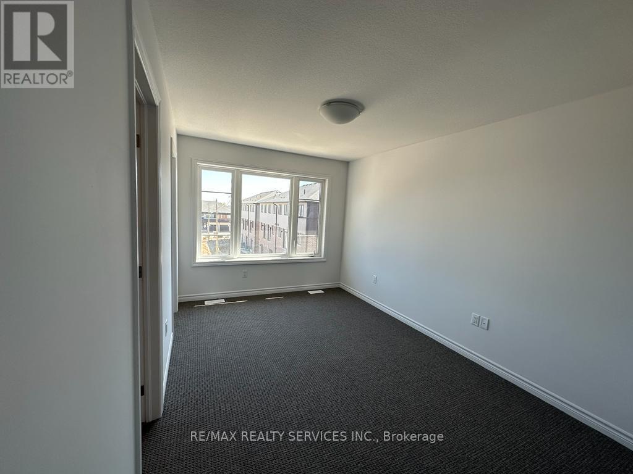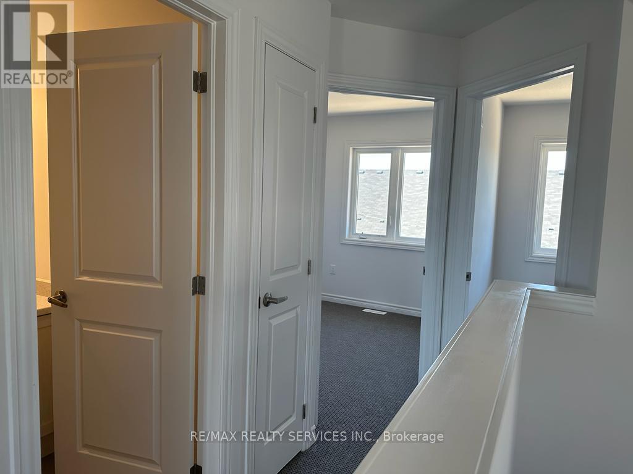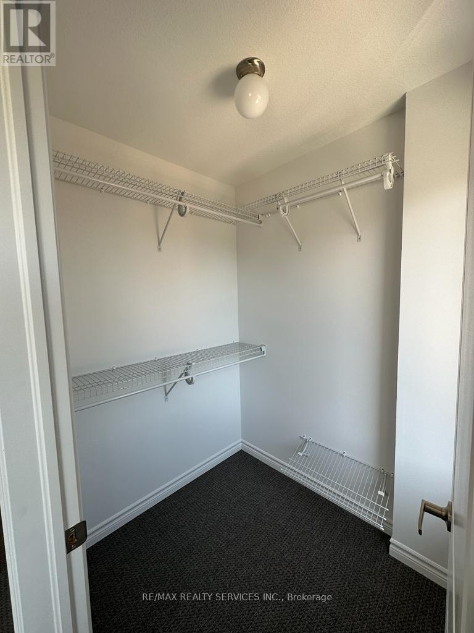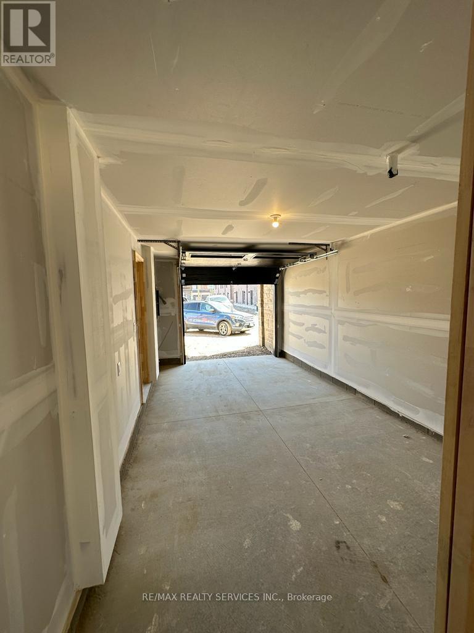48 - 461 Blackburn Drive Brantford, Ontario N3T 0W9
$2,300 MonthlyParcel of Tied LandMaintenance, Parcel of Tied Land
$69.29 Monthly
Maintenance, Parcel of Tied Land
$69.29 MonthlyWelcome to this stunning 2023-built end-unit townhouse by Losani Homes, located in the highly sought-after Brant West community in Brantford. This modern home offers a thoughtfully designed, open-concept layout perfect for contemporary living. The main floor features a spacious kitchen equipped with stainless steel appliances, quartz countertops, and a dining area walkout to the deck - ideal for entertaining or enjoying your morning coffee. The inviting great room and convenient powder room complete this level. Upstairs, you'll find three well-appointed bedrooms and two bathrooms, including a primary suite with a walk-in closet and a 4-piece ensuite. The finished basement includes a den and offers a walkout to the backyard, providing additional living space and flexibility. Don't miss the opportunity to own this beautifully designed home in one of Brantford's most desirable neighborhoods. (id:60365)
Property Details
| MLS® Number | X12526536 |
| Property Type | Single Family |
| EquipmentType | Water Heater |
| ParkingSpaceTotal | 2 |
| RentalEquipmentType | Water Heater |
Building
| BathroomTotal | 3 |
| BedroomsAboveGround | 3 |
| BedroomsTotal | 3 |
| Age | 0 To 5 Years |
| Appliances | Window Coverings |
| BasementDevelopment | Finished |
| BasementFeatures | Walk Out |
| BasementType | N/a (finished) |
| ConstructionStyleAttachment | Attached |
| CoolingType | Central Air Conditioning |
| ExteriorFinish | Brick, Stone |
| FlooringType | Laminate |
| FoundationType | Poured Concrete |
| HalfBathTotal | 1 |
| HeatingFuel | Natural Gas |
| HeatingType | Forced Air |
| StoriesTotal | 3 |
| SizeInterior | 1500 - 2000 Sqft |
| Type | Row / Townhouse |
| UtilityWater | Municipal Water |
Parking
| Garage |
Land
| Acreage | No |
| Sewer | Sanitary Sewer |
| SizeDepth | 68 Ft ,2 In |
| SizeFrontage | 20 Ft ,7 In |
| SizeIrregular | 20.6 X 68.2 Ft |
| SizeTotalText | 20.6 X 68.2 Ft |
Rooms
| Level | Type | Length | Width | Dimensions |
|---|---|---|---|---|
| Third Level | Primary Bedroom | 4.37 m | 3.76 m | 4.37 m x 3.76 m |
| Third Level | Bedroom 2 | 2.7 m | 2.11 m | 2.7 m x 2.11 m |
| Third Level | Bedroom 3 | 2.97 m | 2.13 m | 2.97 m x 2.13 m |
| Basement | Den | 3.35 m | 2.49 m | 3.35 m x 2.49 m |
| Main Level | Kitchen | 3.23 m | 2.29 m | 3.23 m x 2.29 m |
| Main Level | Great Room | 4.01 m | 3.15 m | 4.01 m x 3.15 m |
| Main Level | Dining Room | 2.74 m | 2.06 m | 2.74 m x 2.06 m |
https://www.realtor.ca/real-estate/29085176/48-461-blackburn-drive-brantford
Nick Bhullar
Broker
10 Kingsbridge Gdn Cir #200
Mississauga, Ontario L5R 3K7

