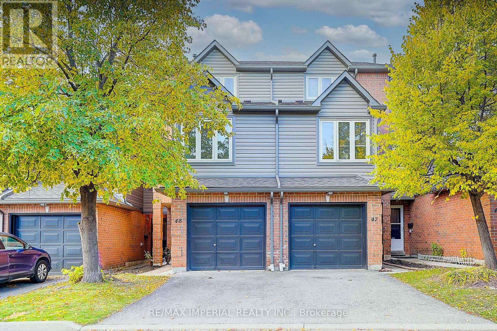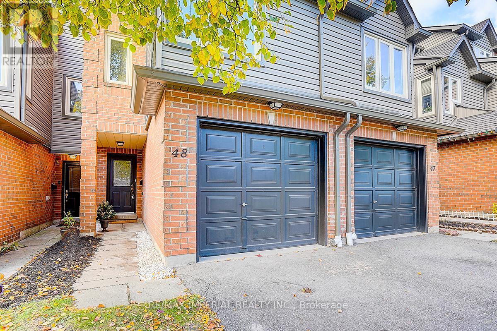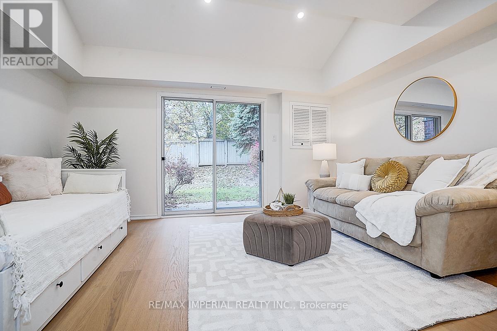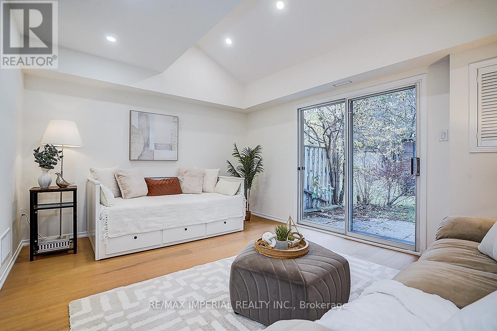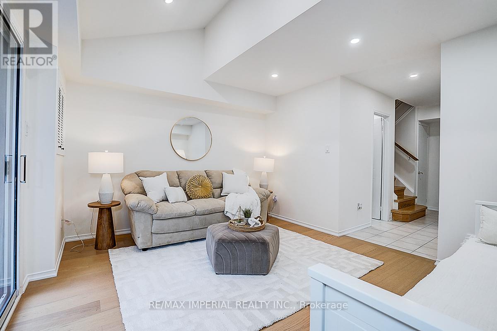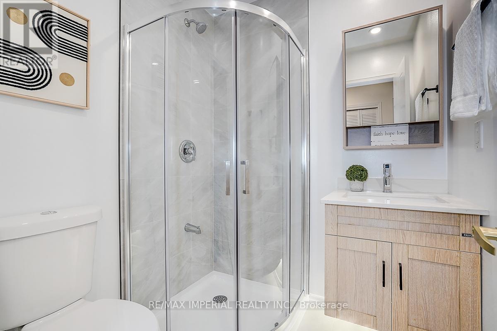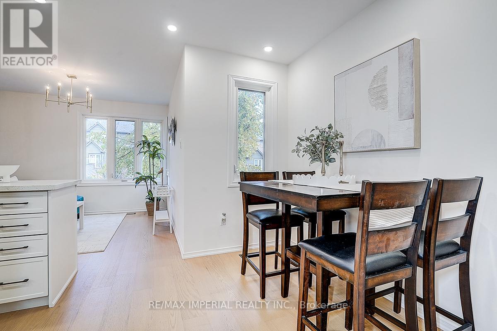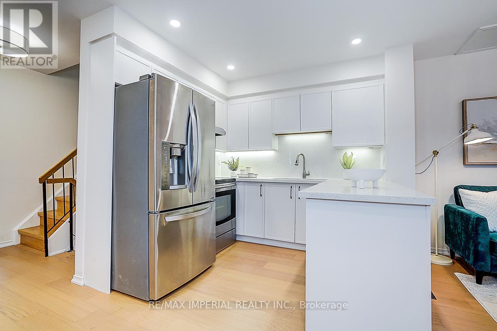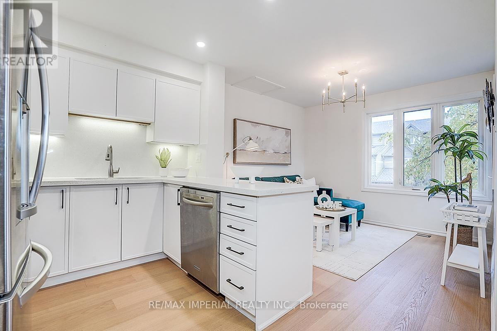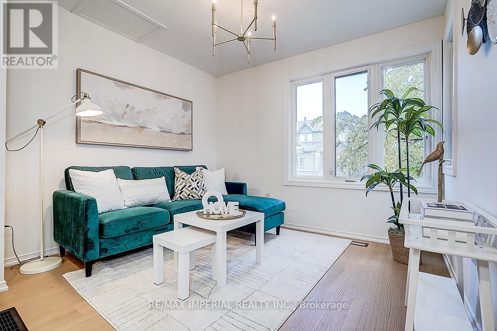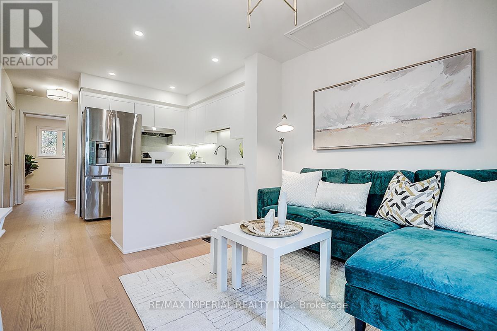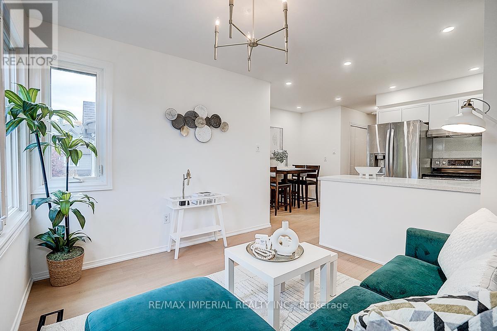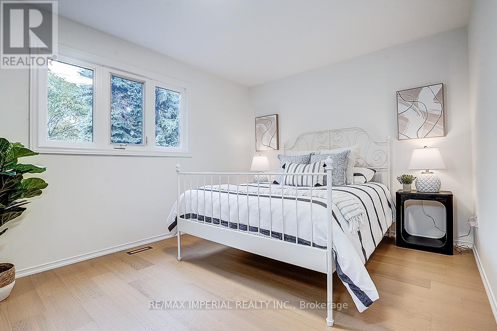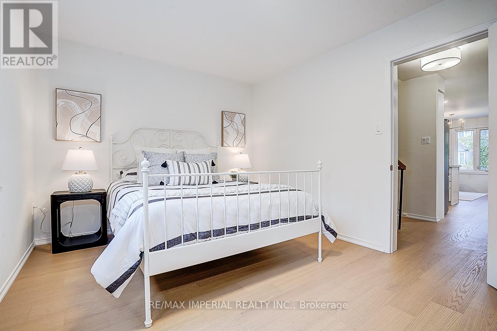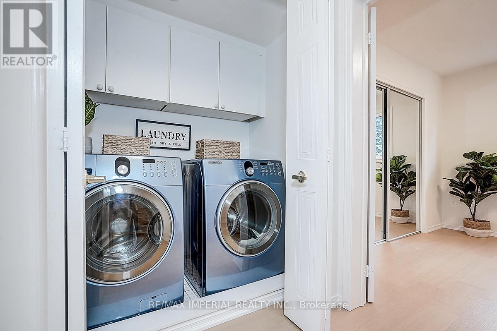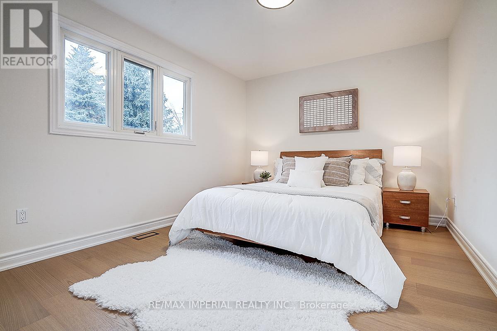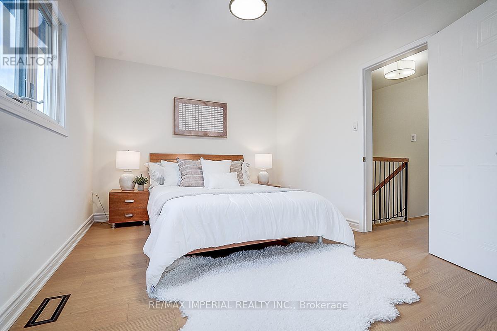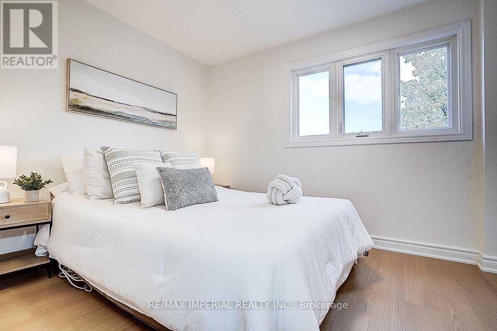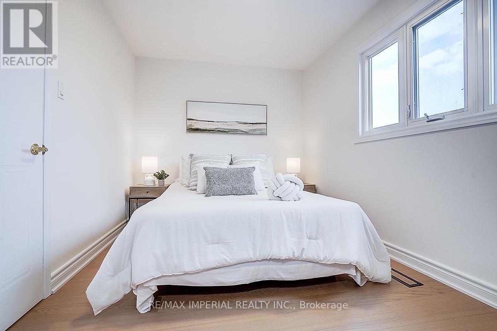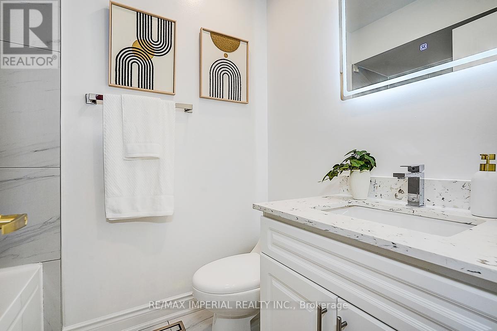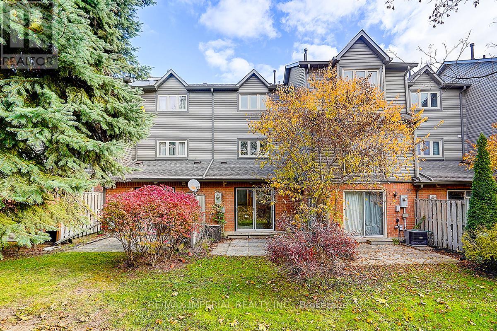48 - 460 Bristol Road W Mississauga, Ontario L5R 3P6
$699,000Maintenance, Common Area Maintenance, Insurance, Parking
$385.71 Monthly
Maintenance, Common Area Maintenance, Insurance, Parking
$385.71 MonthlyBeautifully Upgraded 3-Storey Townhome in a Quiet Neighborhood!This modern, fully above-ground townhome features a stylish contemporary design and brand-new upgrades throughout. Offering 3+1 bedrooms and two full bathrooms, this home provides flexible living space for families or professionals. The ground-floor family room can serve as an extra bedroom, office, or guest suite, complete with a fully renovated 3-piece bathroom featuring a sleek shower. Upstairs, the 4-piece bathroom on the third floor has also been newly upgraded for modern comfort. Enjoy new engineered hardwood floors, freshly painted walls, smooth ceilings with new pot lights and light fixtures, and a refreshed kitchen with updated cabinet doors and tile backsplash. Move-in ready and impeccably maintained - this is a home you won't want to miss! (id:60365)
Property Details
| MLS® Number | W12485090 |
| Property Type | Single Family |
| Community Name | Hurontario |
| CommunityFeatures | Pets Allowed With Restrictions |
| EquipmentType | Water Heater |
| Features | Carpet Free |
| ParkingSpaceTotal | 2 |
| RentalEquipmentType | Water Heater |
Building
| BathroomTotal | 2 |
| BedroomsAboveGround | 3 |
| BedroomsBelowGround | 1 |
| BedroomsTotal | 4 |
| Appliances | Dishwasher, Dryer, Oven, Hood Fan, Stove, Washer, Refrigerator |
| BasementType | None |
| CoolingType | Central Air Conditioning |
| ExteriorFinish | Aluminum Siding, Brick |
| FlooringType | Hardwood, Ceramic |
| HeatingFuel | Natural Gas |
| HeatingType | Forced Air |
| StoriesTotal | 3 |
| SizeInterior | 1200 - 1399 Sqft |
| Type | Row / Townhouse |
Parking
| Attached Garage | |
| Garage |
Land
| Acreage | No |
Rooms
| Level | Type | Length | Width | Dimensions |
|---|---|---|---|---|
| Main Level | Dining Room | 3.28 m | 3.12 m | 3.28 m x 3.12 m |
| Main Level | Kitchen | 4.47 m | 2.49 m | 4.47 m x 2.49 m |
| Main Level | Primary Bedroom | 4.1 m | 3.28 m | 4.1 m x 3.28 m |
| Upper Level | Bedroom 2 | 4.1 m | 3.28 m | 4.1 m x 3.28 m |
| Upper Level | Bedroom 3 | 4.1 m | 2.78 m | 4.1 m x 2.78 m |
| Ground Level | Family Room | 4.47 m | 3.56 m | 4.47 m x 3.56 m |
| Ground Level | Foyer | 2.64 m | 1.7 m | 2.64 m x 1.7 m |
https://www.realtor.ca/real-estate/29038630/48-460-bristol-road-w-mississauga-hurontario-hurontario
Jacky Yang
Salesperson
2390 Bristol Circle #4
Oakville, Ontario L6H 6M5
Susan Xie
Broker
2390 Bristol Circle #4
Oakville, Ontario L6H 6M5
Max Yao
Broker
2390 Bristol Circle #4
Oakville, Ontario L6H 6M5

