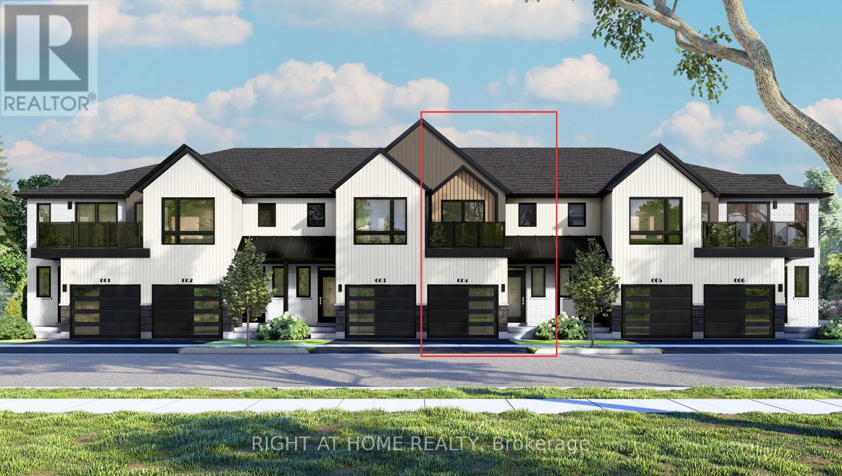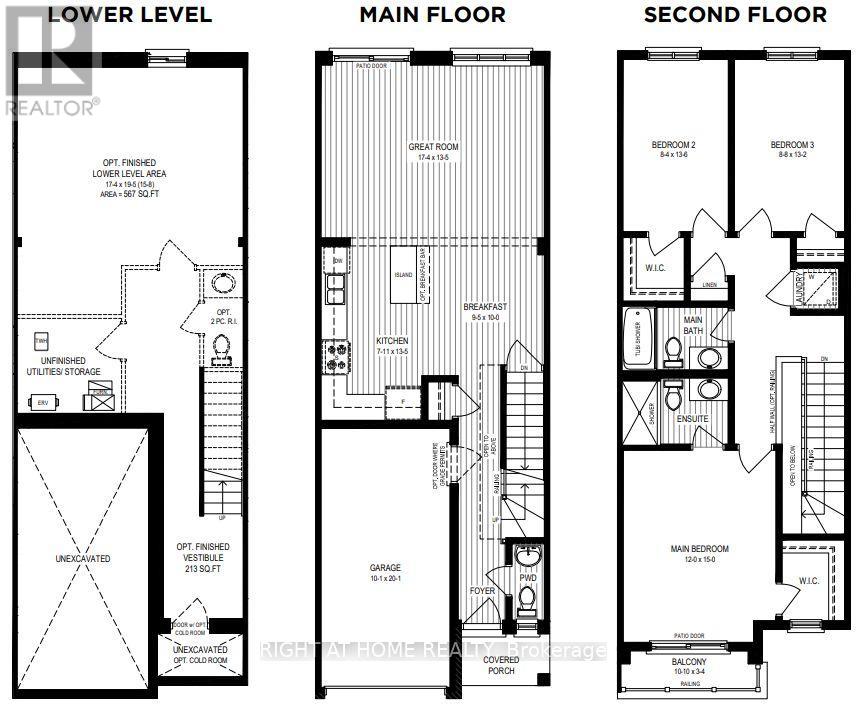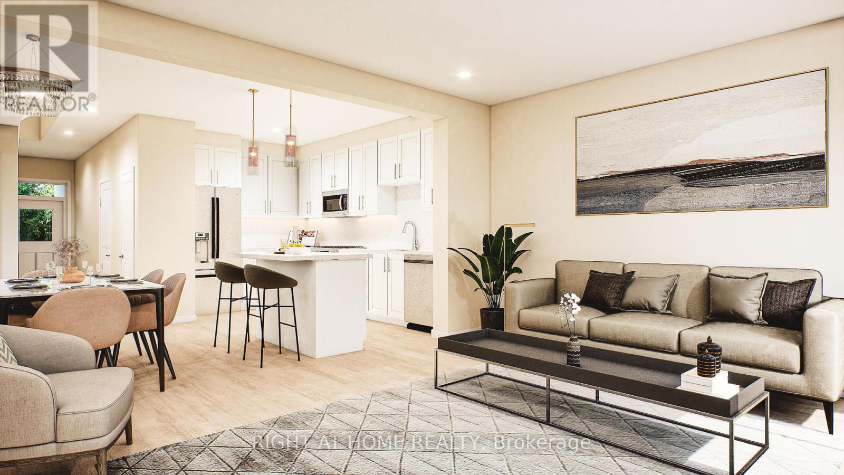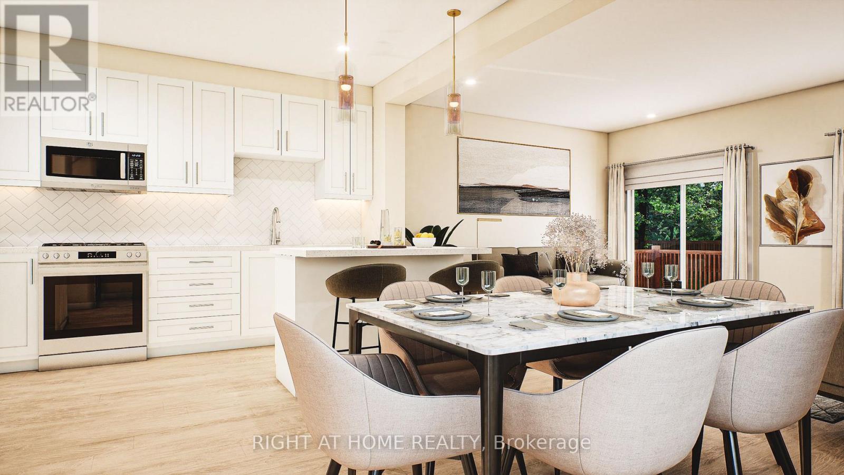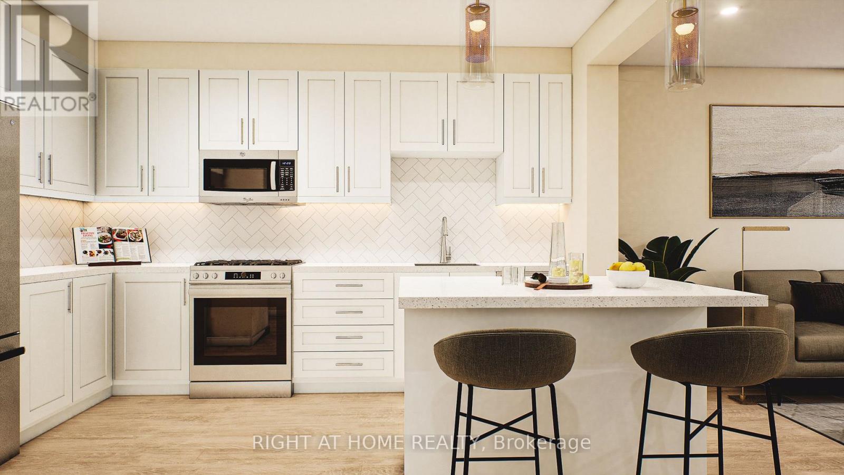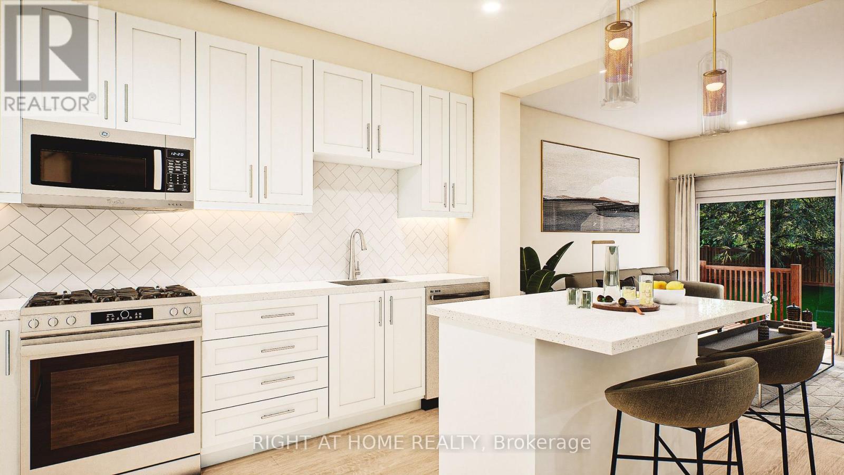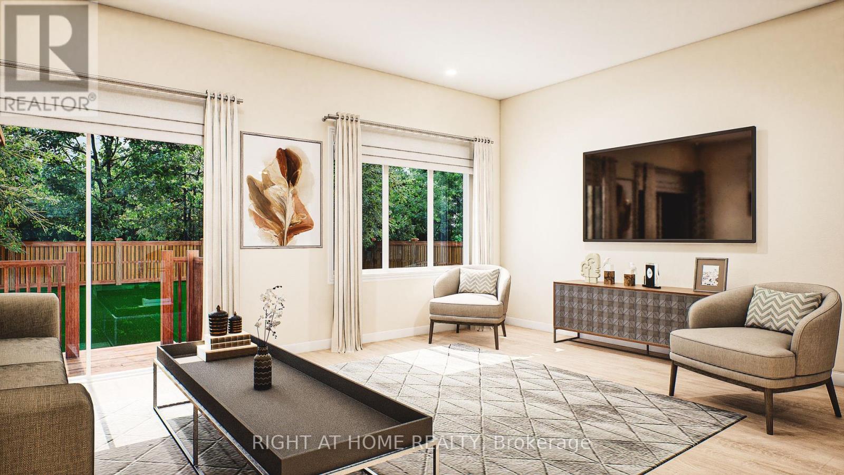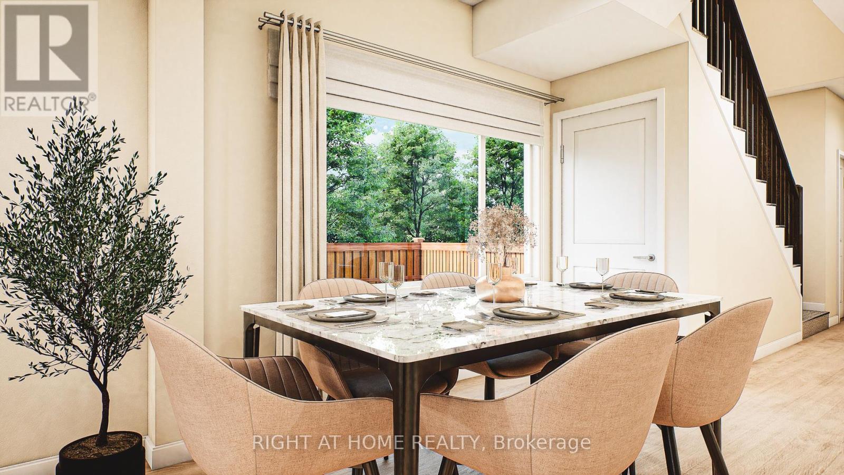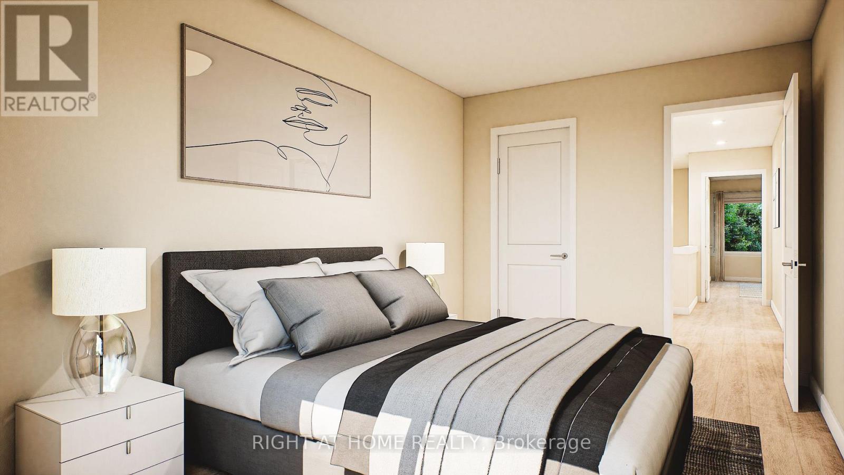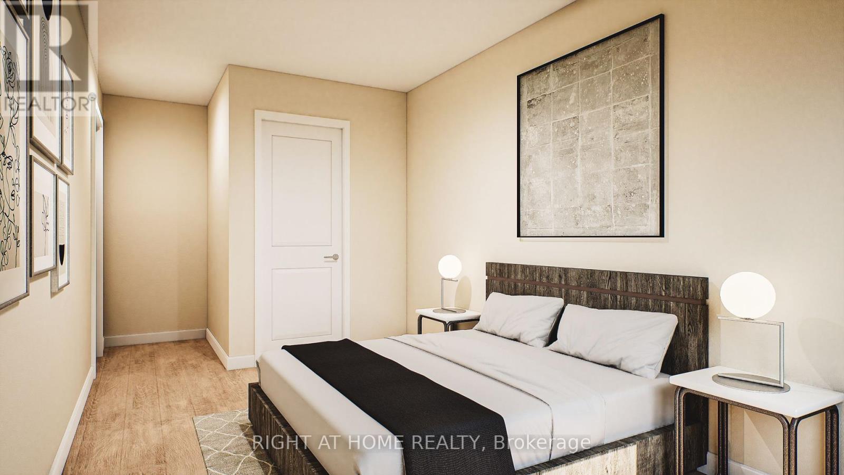48 - 4040 Mountain Street Lincoln, Ontario L0R 1B7
$669,900Maintenance, Parcel of Tied Land
$113 Monthly
Maintenance, Parcel of Tied Land
$113 MonthlyWelcome to the Knighton model - a thoughtfully designed 3-bedroom, 2.5-bathroom townhome in the highly sought-after Losani Homes Benchmark Community. Offering 1,437 sq. ft. of bright, open-concept living, this home features modern finishes throughout, including pot lights on the main floor, quartz countertops in the kitchen, and a premium walk-out basement - perfect for everyday comfort and functionality. The spacious primary suite boasts a balcony, walk-in closet, and a private 3-piece ensuite, while second-floor laundry provides added convenience. The basement includes a 2-piece bathroom rough-in and offers the option to finish and customize the space to your needs. Buyers can personalize their interior with a wide selection of finishes, colours, and upgrades! Built with expert craftsmanship and ideally situated just steps from schools, parks, scenic trails, and wineries, this home is the perfect blend of style, comfort, and location. (id:60365)
Property Details
| MLS® Number | X12351640 |
| Property Type | Single Family |
| Community Name | 982 - Beamsville |
| AmenitiesNearBy | Park, Schools |
| EquipmentType | Water Heater |
| ParkingSpaceTotal | 2 |
| RentalEquipmentType | Water Heater |
Building
| BathroomTotal | 3 |
| BedroomsAboveGround | 3 |
| BedroomsTotal | 3 |
| Age | New Building |
| BasementDevelopment | Unfinished |
| BasementType | Full (unfinished) |
| ConstructionStyleAttachment | Attached |
| ExteriorFinish | Brick, Vinyl Siding |
| FireProtection | Smoke Detectors |
| FoundationType | Poured Concrete |
| HalfBathTotal | 1 |
| HeatingFuel | Natural Gas |
| HeatingType | Forced Air |
| StoriesTotal | 2 |
| SizeInterior | 1100 - 1500 Sqft |
| Type | Row / Townhouse |
| UtilityWater | Municipal Water |
Parking
| Attached Garage | |
| Garage |
Land
| Acreage | No |
| LandAmenities | Park, Schools |
| Sewer | Sanitary Sewer |
| SizeFrontage | 18 Ft |
| SizeIrregular | 18 Ft |
| SizeTotalText | 18 Ft |
Rooms
| Level | Type | Length | Width | Dimensions |
|---|---|---|---|---|
| Second Level | Primary Bedroom | 4.57 m | 3.66 m | 4.57 m x 3.66 m |
| Second Level | Bedroom 2 | 4.11 m | 2.54 m | 4.11 m x 2.54 m |
| Second Level | Bedroom 3 | 4.01 m | 2.64 m | 4.01 m x 2.64 m |
| Ground Level | Great Room | 4.09 m | 5.28 m | 4.09 m x 5.28 m |
| Ground Level | Kitchen | 4.09 m | 2.41 m | 4.09 m x 2.41 m |
| Ground Level | Eating Area | 3.05 m | 2.87 m | 3.05 m x 2.87 m |
Natalie Guerra
Salesperson
9311 Weston Road Unit 6
Vaughan, Ontario L4H 3G8

