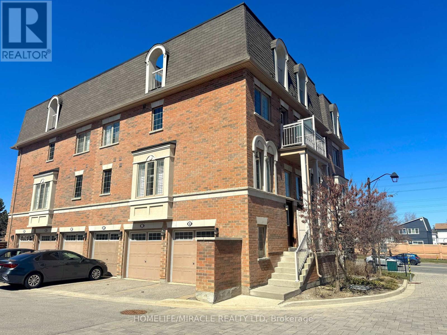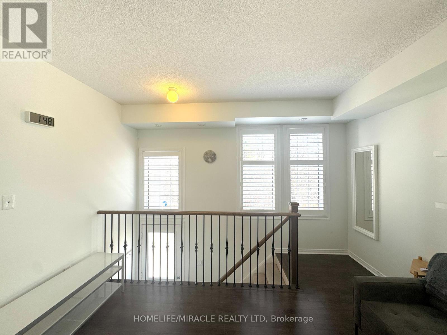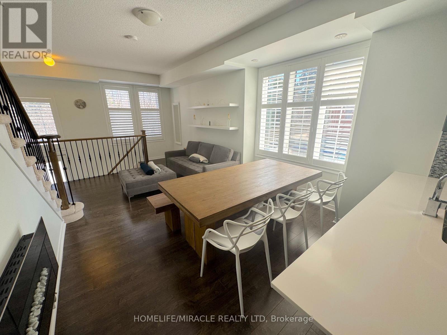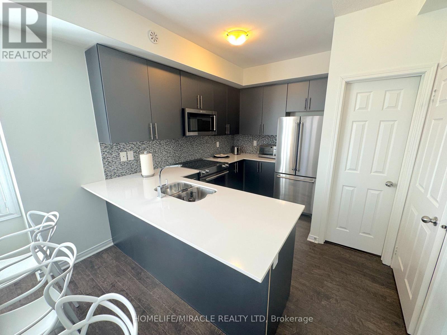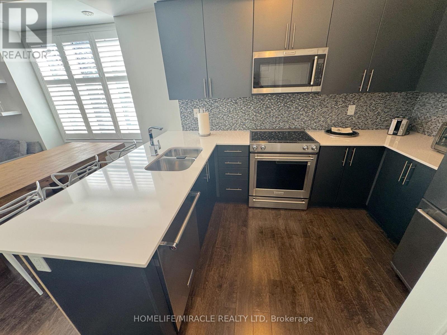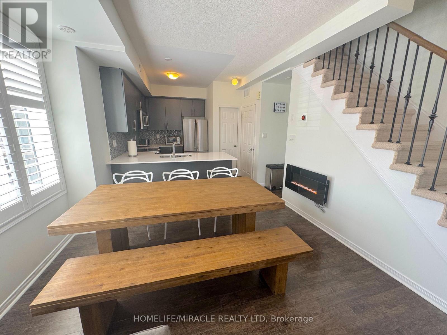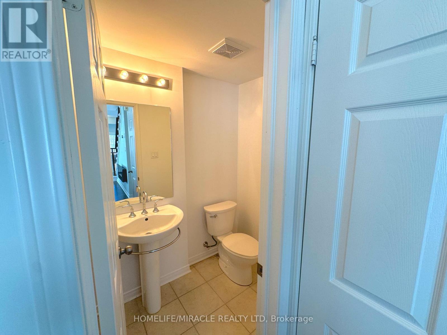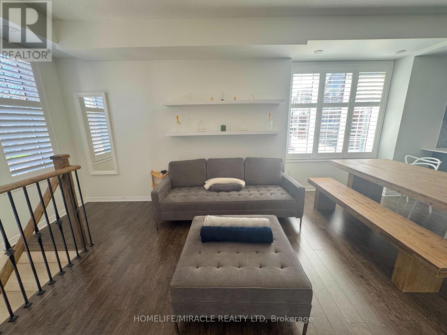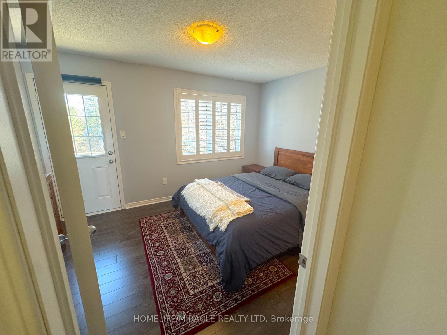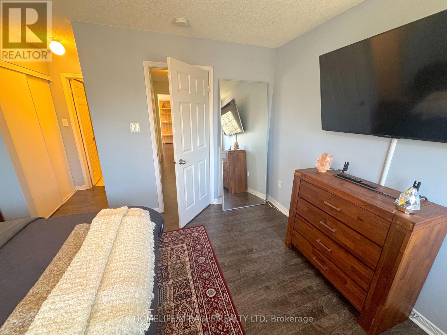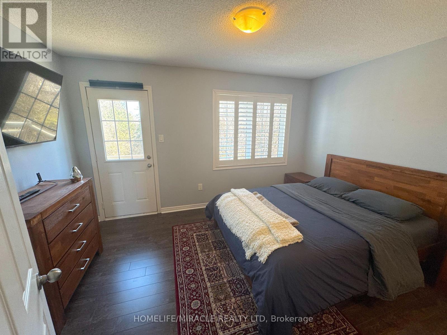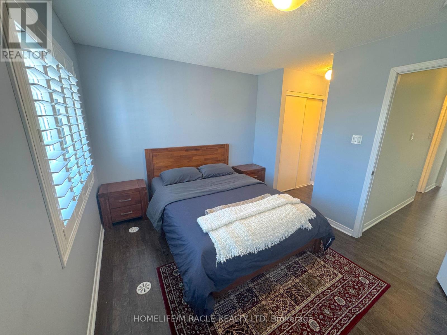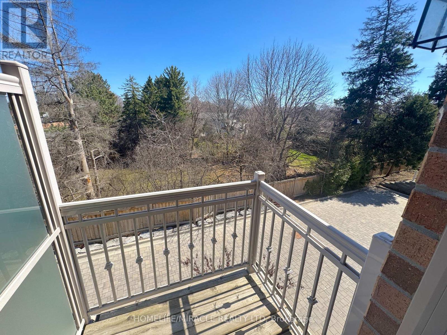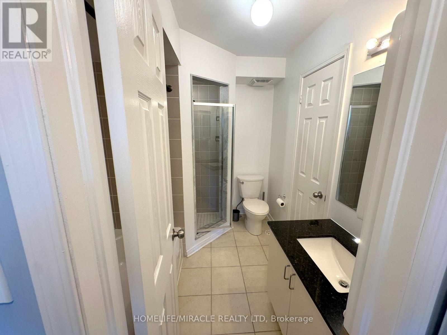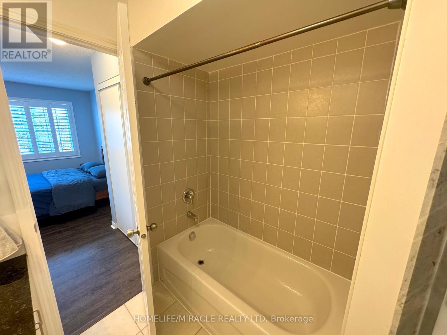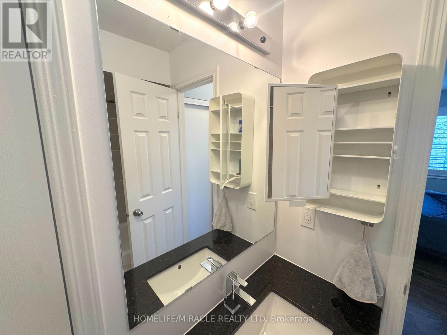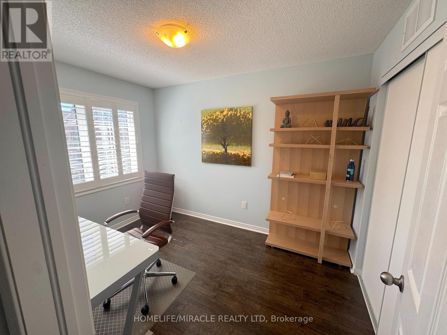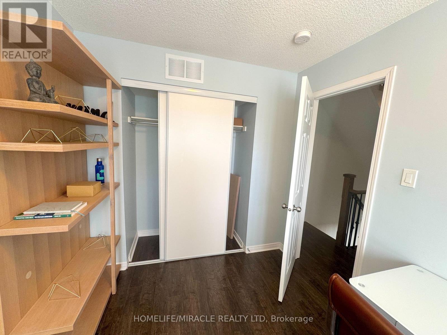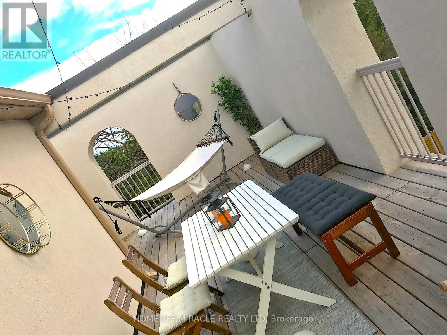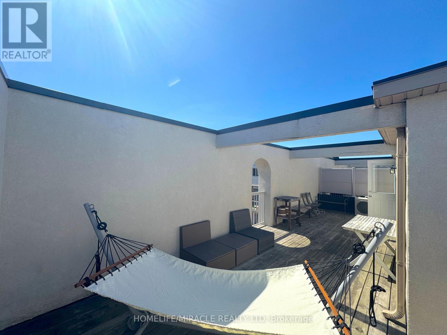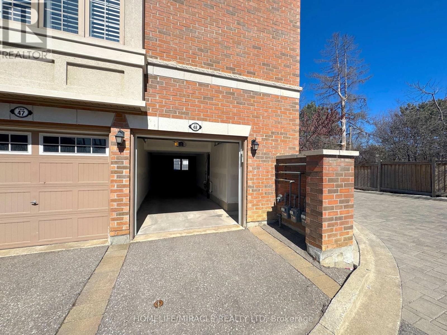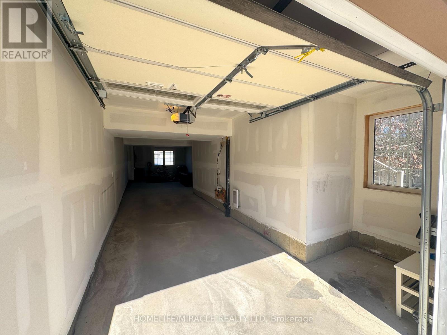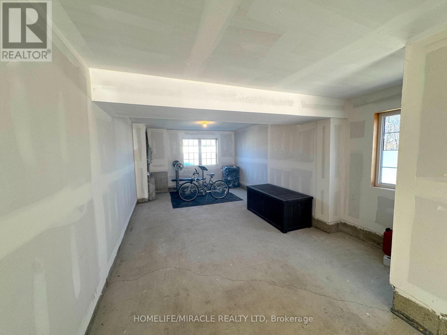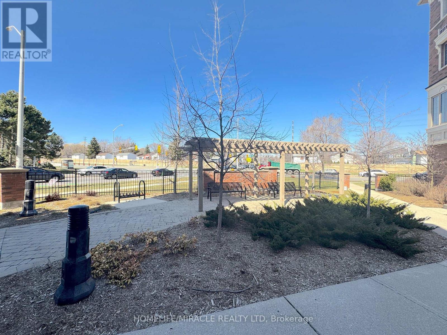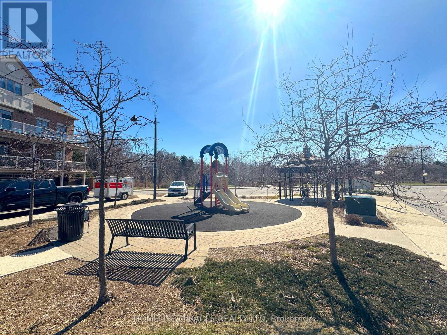48 - 180 Howden Boulevard Brampton, Ontario L6S 0E6
$2,500 Monthly
Welcome to this luxurious end unit townhouse, 2 BRs 2 WRs located in the highly sought after Westgate community with a rare large 300 sq. ft. private rooftop with a gas hookup perfect for entertaining. Fully furnished immediate move in ready unit with beds, couches, TV, linen, utensils, etc. The main floor boasts an open concept layout with tons of windows giving you sunshine all day long, the upper level offers two bedrooms, the primary bedroom offers unobstructed green space views, perfect for morning coffee and relaxation. Primary also features an ensuite 4-piece washroom and a his and her closet. The 2nd bedroom has a large closet and window overlooking garden and a large skylight. Modern open concept kitchen features stainless steel appliances, stylish backsplash and quartz countertop. Extra-large 2 tandem garage and 1 driveway parking. Close to highway, parks, schools, transit, grocery stores, restaurants including Bramalea City Centre, Chinguacousy Park, Professors Lake, and just 2 minutes from Hwy 410. This home truly has everything you're looking for. Don't miss your chance to live in this stunning and pristine property. (id:60365)
Property Details
| MLS® Number | W12554994 |
| Property Type | Single Family |
| Community Name | Westgate |
| AmenitiesNearBy | Public Transit |
| CommunityFeatures | Pets Allowed With Restrictions |
| Features | Flat Site, In Suite Laundry |
| ParkingSpaceTotal | 3 |
Building
| BathroomTotal | 2 |
| BedroomsAboveGround | 2 |
| BedroomsTotal | 2 |
| Age | 6 To 10 Years |
| Appliances | Dishwasher, Dryer, Microwave, Oven, Stove, Washer, Window Coverings, Refrigerator |
| BasementType | None |
| CoolingType | Central Air Conditioning |
| ExteriorFinish | Brick Facing |
| FireplacePresent | Yes |
| FireplaceTotal | 1 |
| FlooringType | Laminate |
| HalfBathTotal | 1 |
| HeatingFuel | Natural Gas |
| HeatingType | Forced Air |
| StoriesTotal | 2 |
| SizeInterior | 1000 - 1199 Sqft |
| Type | Row / Townhouse |
Parking
| Garage |
Land
| Acreage | No |
| LandAmenities | Public Transit |
Rooms
| Level | Type | Length | Width | Dimensions |
|---|---|---|---|---|
| Third Level | Other | 9.45 m | 4.12 m | 9.45 m x 4.12 m |
| Main Level | Living Room | 5.97 m | 3.35 m | 5.97 m x 3.35 m |
| Main Level | Dining Room | 5.97 m | 3.35 m | 5.97 m x 3.35 m |
| Main Level | Kitchen | 3.1 m | 2.77 m | 3.1 m x 2.77 m |
| Upper Level | Primary Bedroom | 4.12 m | 3.05 m | 4.12 m x 3.05 m |
| Upper Level | Bedroom 2 | 3.55 m | 2.44 m | 3.55 m x 2.44 m |
https://www.realtor.ca/real-estate/29114095/48-180-howden-boulevard-brampton-westgate-westgate
Manog Jain
Broker
1339 Matheson Blvd E.
Mississauga, Ontario L4W 1R1

