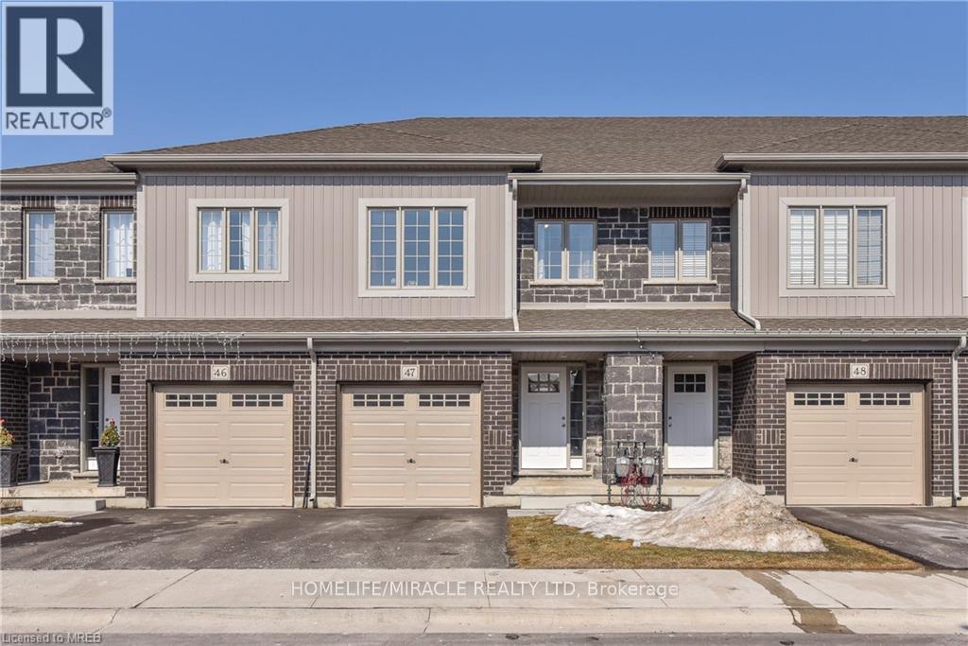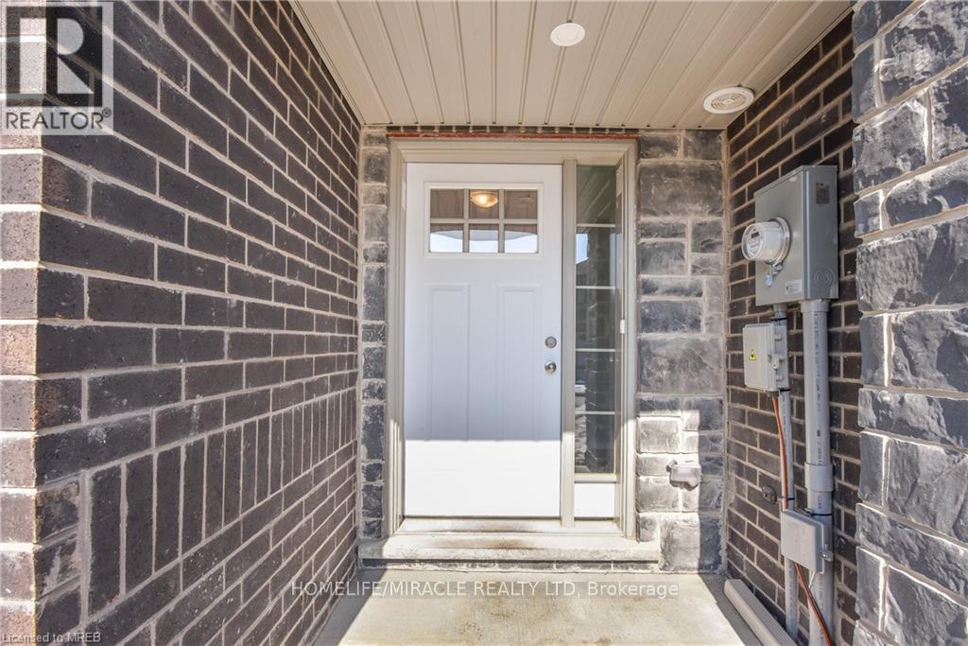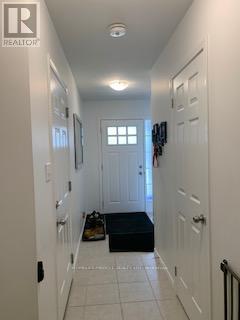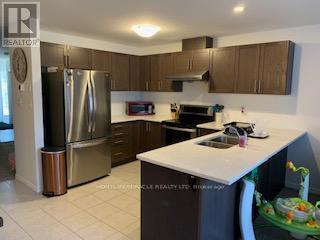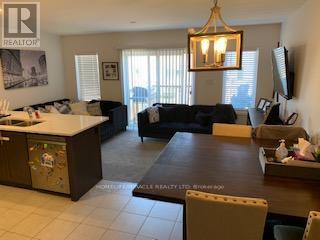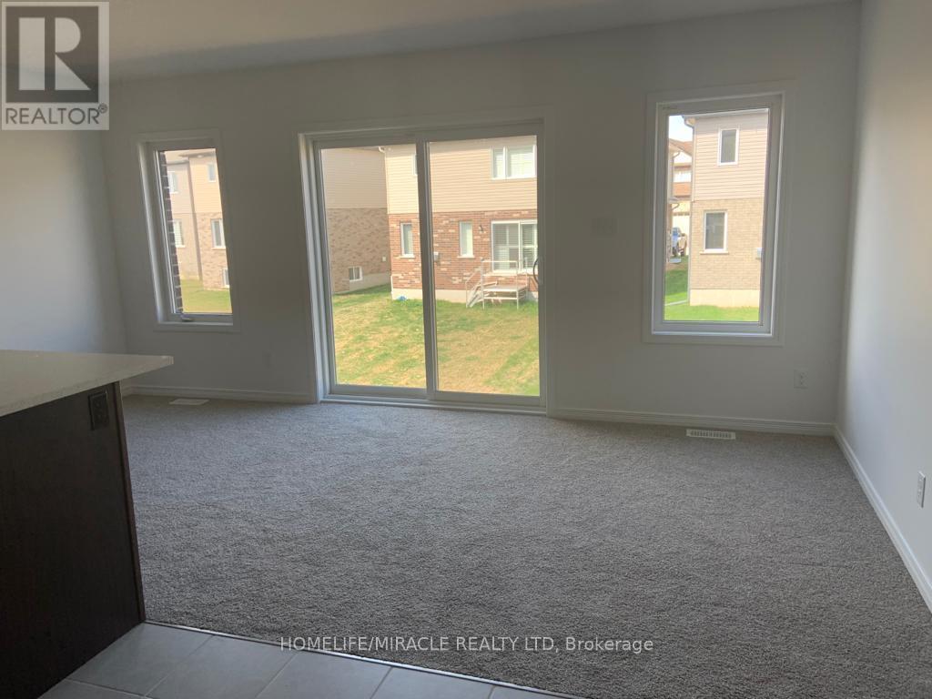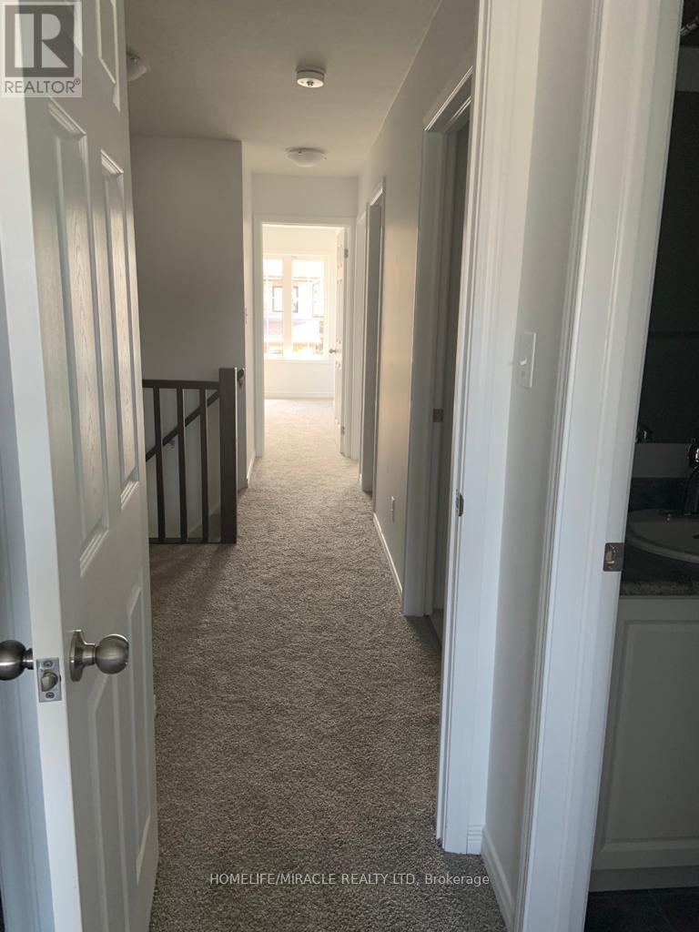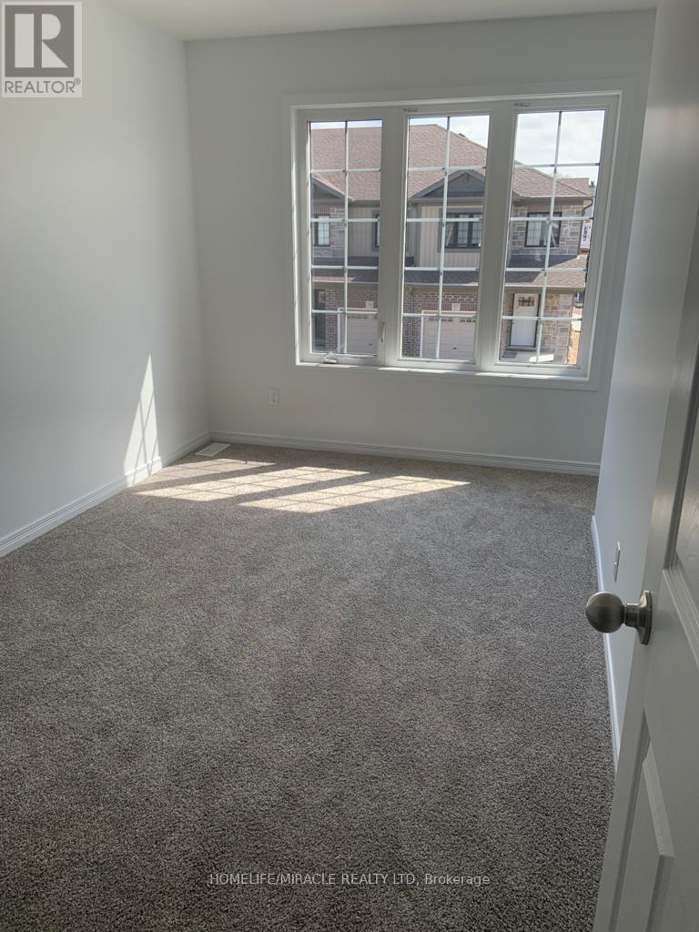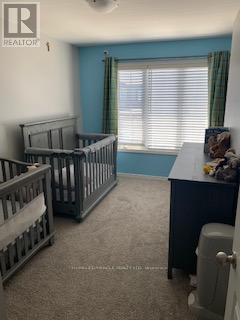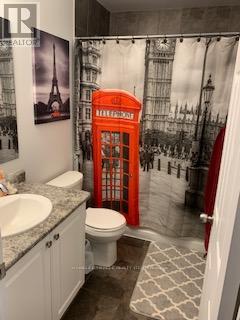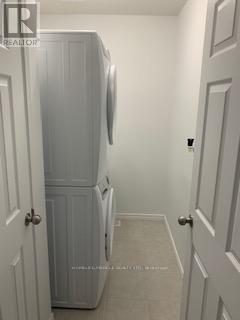48 - 135 Hardcastle Drive Cambridge, Ontario N1S 0B6
$2,550 Monthly
Beautiful and well-maintained 3 bedroom, 2.5 bathroom townhome for Lease in one of Cambridge's most desirable neighborhoods! This spacious 1,600 sq. ft. home features an open-concept layout with an upgraded kitchen, stainless steel appliances, and a large dining area perfect for family living and entertaining. The primary bedroom includes an ensuite bath and walk-in closets. While 2 additional bright bedrooms and a convenient second-floor laundry add everyday ease. The basement provides extra space for a rec room, office, or gym. Enjoy the backyard, attached garage, and driveway parking, with visitor parking just steps away. Close to top rated schools, parks, trails, shopping, groceries, transit, and Hwy 401. (id:60365)
Property Details
| MLS® Number | X12529004 |
| Property Type | Single Family |
| EquipmentType | Water Heater |
| Features | In Suite Laundry |
| ParkingSpaceTotal | 2 |
| RentalEquipmentType | Water Heater |
Building
| BathroomTotal | 3 |
| BedroomsAboveGround | 3 |
| BedroomsTotal | 3 |
| Appliances | Dishwasher, Dryer, Stove, Washer, Refrigerator |
| BasementDevelopment | Unfinished |
| BasementType | N/a (unfinished) |
| ConstructionStyleAttachment | Attached |
| CoolingType | Central Air Conditioning |
| ExteriorFinish | Brick |
| FoundationType | Concrete |
| HalfBathTotal | 1 |
| HeatingFuel | Natural Gas |
| HeatingType | Forced Air |
| StoriesTotal | 2 |
| SizeInterior | 2000 - 2500 Sqft |
| Type | Row / Townhouse |
| UtilityWater | Municipal Water |
Parking
| Attached Garage | |
| Garage |
Land
| Acreage | No |
| Sewer | Sanitary Sewer |
Rooms
| Level | Type | Length | Width | Dimensions |
|---|---|---|---|---|
| Second Level | Primary Bedroom | 1.4 m | 2.4 m | 1.4 m x 2.4 m |
| Second Level | Bedroom | 3 m | 3.2 m | 3 m x 3.2 m |
| Second Level | Bedroom | 2.7 m | 3.2 m | 2.7 m x 3.2 m |
| Second Level | Bathroom | 2 m | 3.2 m | 2 m x 3.2 m |
| Basement | Other | 5.7 m | 3.8 m | 5.7 m x 3.8 m |
| Ground Level | Living Room | 5.7 m | 3.5 m | 5.7 m x 3.5 m |
| Ground Level | Kitchen | 2.5 m | 3 m | 2.5 m x 3 m |
| Ground Level | Dining Room | 3.5 m | 3.1 m | 3.5 m x 3.1 m |
https://www.realtor.ca/real-estate/29087390/48-135-hardcastle-drive-cambridge
Devarshi Patel
Salesperson
20-470 Chrysler Drive
Brampton, Ontario L6S 0C1
Rashesh Patel
Broker
20-470 Chrysler Drive
Brampton, Ontario L6S 0C1

