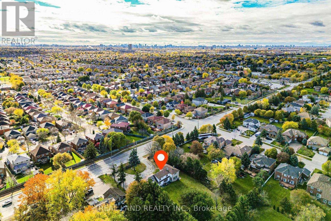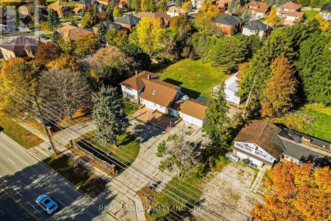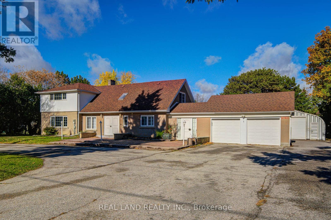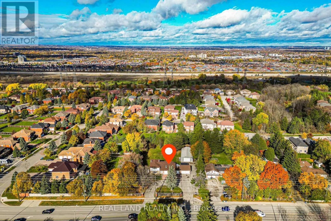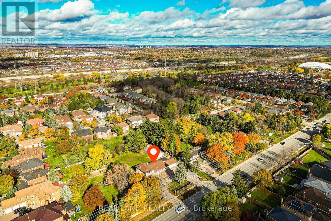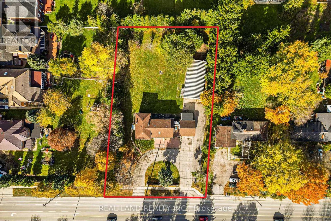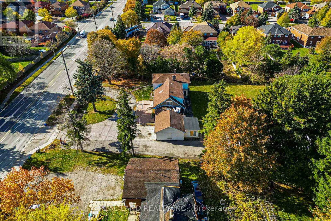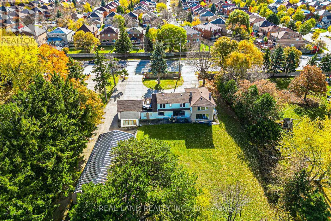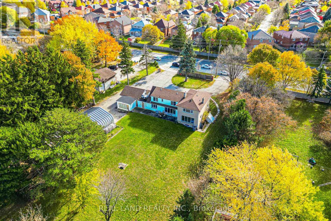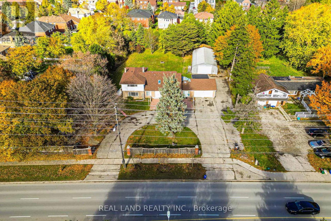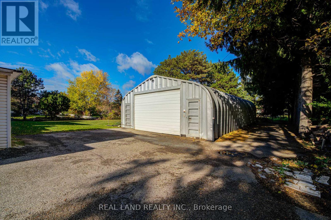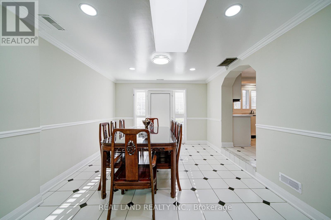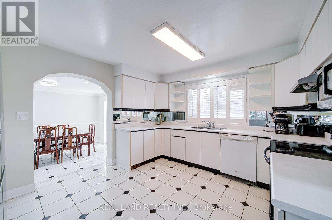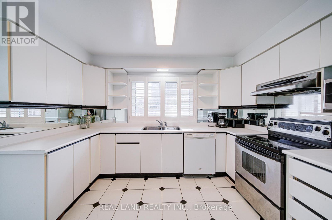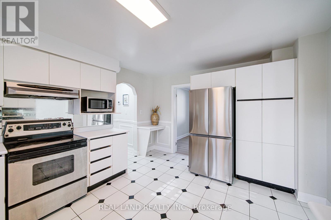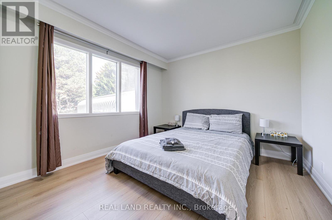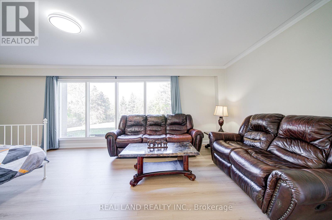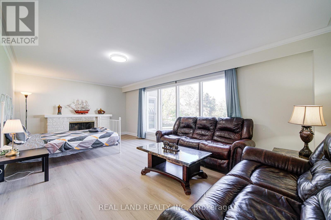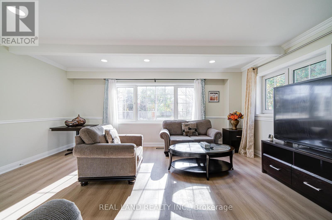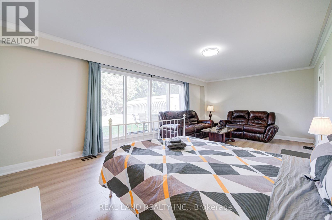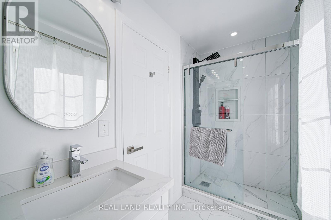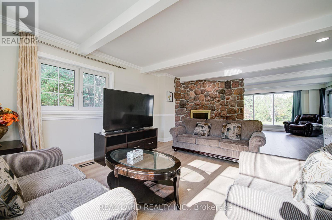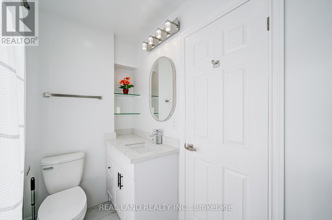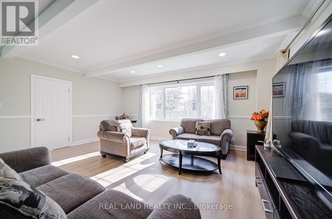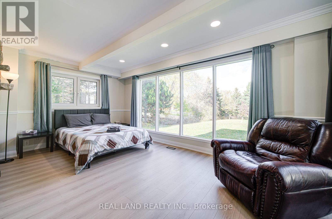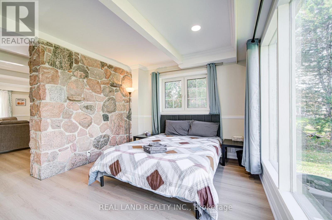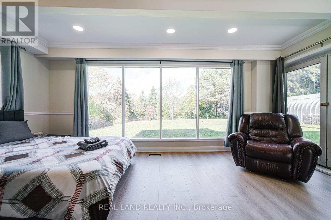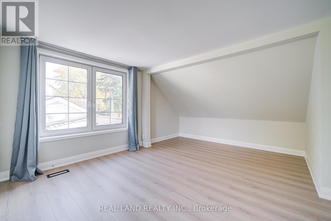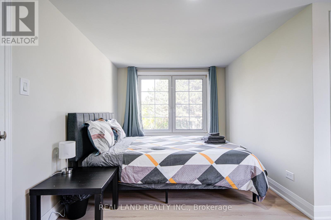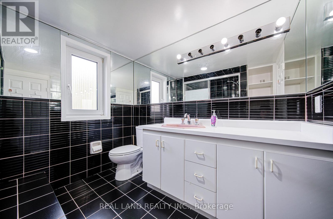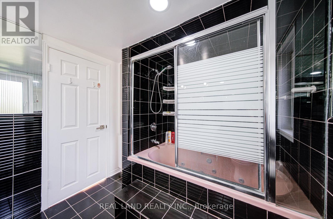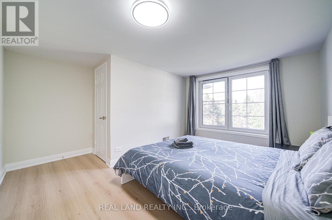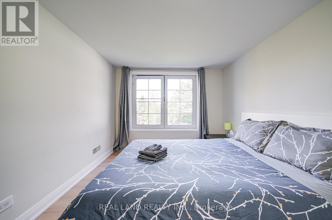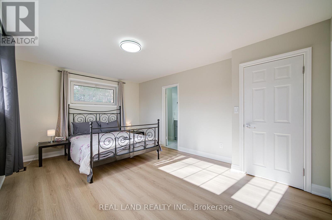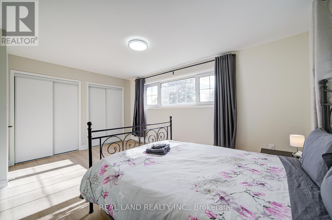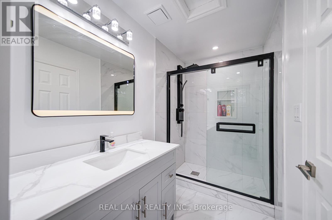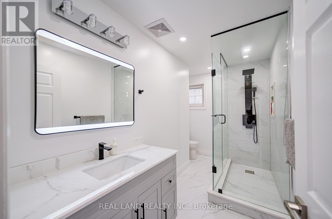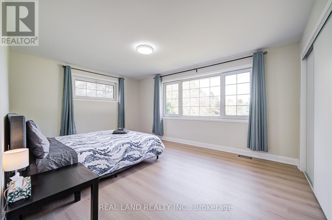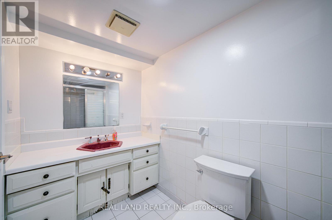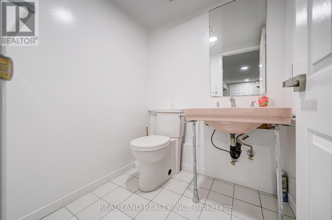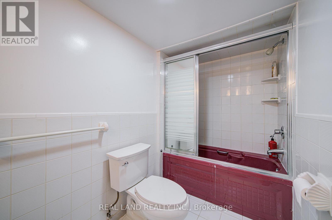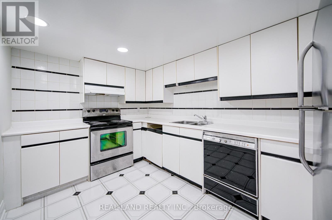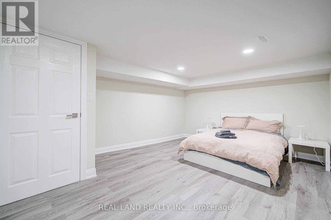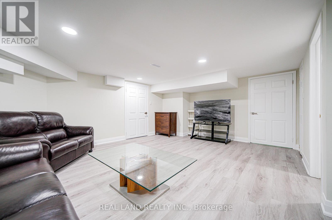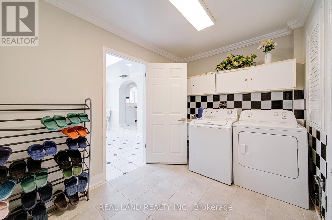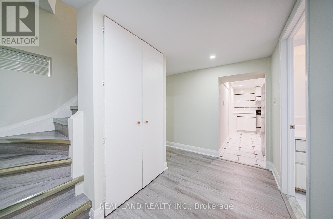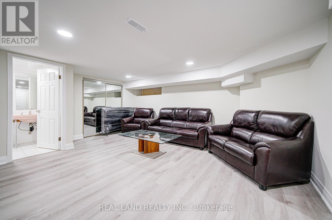6 Bedroom
5 Bathroom
2500 - 3000 sqft
Fireplace
Central Air Conditioning
Forced Air
$2,999,888
Exceptional Opportunity in Markham - Rare 125' x 250' Premium Lot on 14th Ave! Just renovated, This exceptional property offers one of the largest residential lots in the area, with a stunning 125-foot frontage and 250-foot depth, providing nearly 0.8 acre of land. Perfect for custom luxury home construction, multi-generational living, or potential lot severance .Surrounded by upscale neighborhoods and newly built estate homes, this site delivers endless design possibilities-room for a grand residence, circular driveway, 3-car garage, indoor pool, or private backyard oasis. Minutes to highways, top-rated schools, shopping plazas, transit, Markville Mall, and community center. A chance like this rarely becomes available-ideal for builders, investors, or families dreaming of a luxury custom home. Lot Size: 125 ft x 250 ft Potential Uses: Custom Luxury Build / Severance Opportunity (Buyer to verify)Location: Prime Markham Corridor, Don't miss this one-of-a-kind opportunity. Whether You're A Builder Looking To Create A New Housing Development Or Investor Seeking To Capitalize On The Booming Real Estate Market In Markham, This Lot Offers An Ideal Opportunity! Excellent Redevelopment Lot for Builders and Investors Featuring Approximately 31250.00 Sqft Of Flat Land In One Of The Most Sought-After Areas (id:60365)
Property Details
|
MLS® Number
|
N12531490 |
|
Property Type
|
Single Family |
|
Community Name
|
Milliken Mills East |
|
AmenitiesNearBy
|
Park, Place Of Worship, Public Transit, Schools |
|
CommunityFeatures
|
Community Centre |
|
Features
|
Carpet Free |
|
ParkingSpaceTotal
|
12 |
Building
|
BathroomTotal
|
5 |
|
BedroomsAboveGround
|
4 |
|
BedroomsBelowGround
|
2 |
|
BedroomsTotal
|
6 |
|
Appliances
|
Water Heater, Stove, Refrigerator |
|
BasementDevelopment
|
Finished |
|
BasementFeatures
|
Apartment In Basement, Walk Out |
|
BasementType
|
N/a, N/a (finished) |
|
ConstructionStyleAttachment
|
Detached |
|
CoolingType
|
Central Air Conditioning |
|
ExteriorFinish
|
Aluminum Siding, Brick |
|
FireplacePresent
|
Yes |
|
FlooringType
|
Carpeted, Ceramic |
|
FoundationType
|
Concrete |
|
HalfBathTotal
|
2 |
|
HeatingFuel
|
Natural Gas |
|
HeatingType
|
Forced Air |
|
StoriesTotal
|
2 |
|
SizeInterior
|
2500 - 3000 Sqft |
|
Type
|
House |
|
UtilityWater
|
Municipal Water |
Parking
Land
|
Acreage
|
No |
|
LandAmenities
|
Park, Place Of Worship, Public Transit, Schools |
|
Sewer
|
Septic System |
|
SizeDepth
|
250 Ft |
|
SizeFrontage
|
124 Ft ,8 In |
|
SizeIrregular
|
124.7 X 250 Ft |
|
SizeTotalText
|
124.7 X 250 Ft|1/2 - 1.99 Acres |
Rooms
| Level |
Type |
Length |
Width |
Dimensions |
|
Second Level |
Bedroom 4 |
3.9 m |
3.96 m |
3.9 m x 3.96 m |
|
Second Level |
Primary Bedroom |
4.8 m |
4.26 m |
4.8 m x 4.26 m |
|
Second Level |
Bedroom 2 |
4.8 m |
4.26 m |
4.8 m x 4.26 m |
|
Second Level |
Bedroom 3 |
6.8 m |
3.96 m |
6.8 m x 3.96 m |
|
Basement |
Bedroom 5 |
6.7 m |
4.26 m |
6.7 m x 4.26 m |
|
Basement |
Recreational, Games Room |
6.9 m |
3.7 m |
6.9 m x 3.7 m |
|
Main Level |
Living Room |
6.7 m |
3.7 m |
6.7 m x 3.7 m |
|
Main Level |
Dining Room |
4.26 m |
3.7 m |
4.26 m x 3.7 m |
|
Main Level |
Family Room |
6.7 m |
6.08 m |
6.7 m x 6.08 m |
|
Main Level |
Office |
4.9 m |
3.35 m |
4.9 m x 3.35 m |
|
Main Level |
Kitchen |
6.1 m |
4.8 m |
6.1 m x 4.8 m |
|
Main Level |
Eating Area |
3.65 m |
3.65 m |
3.65 m x 3.65 m |
Utilities
|
Cable
|
Installed |
|
Electricity
|
Installed |
|
Sewer
|
Installed |
https://www.realtor.ca/real-estate/29090346/4762-14th-avenue-markham-milliken-mills-east-milliken-mills-east

