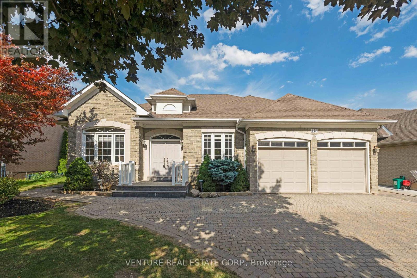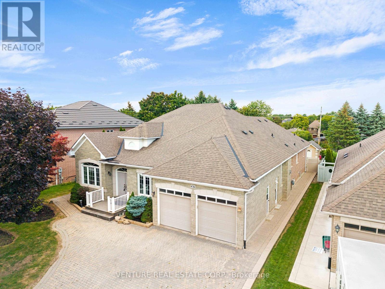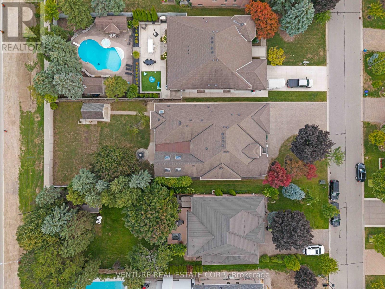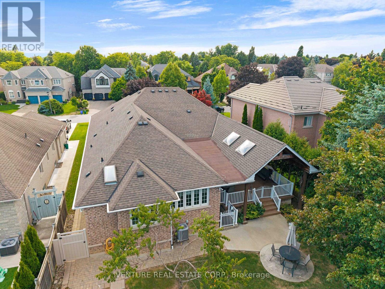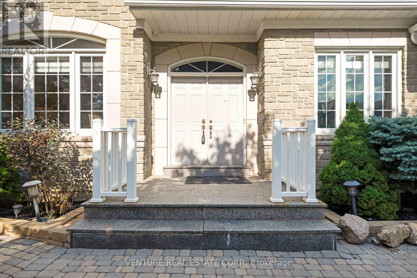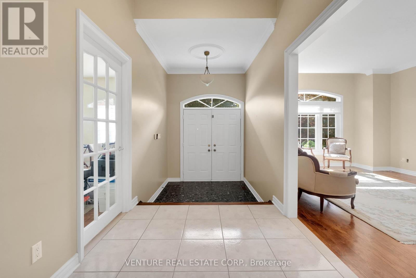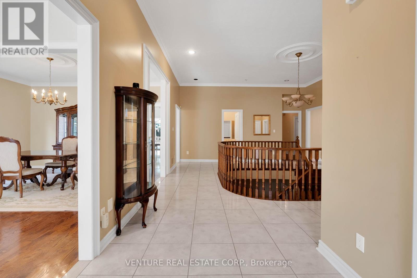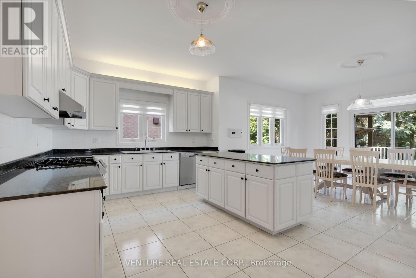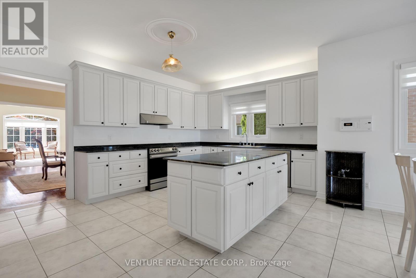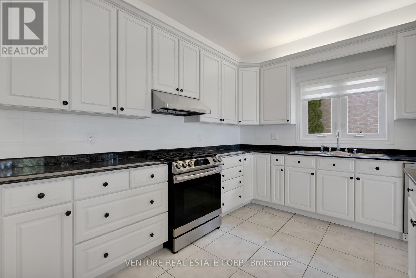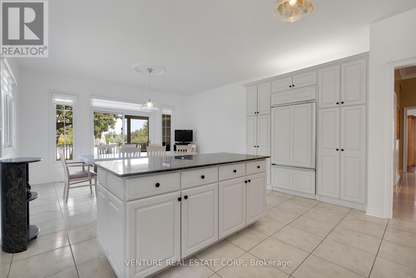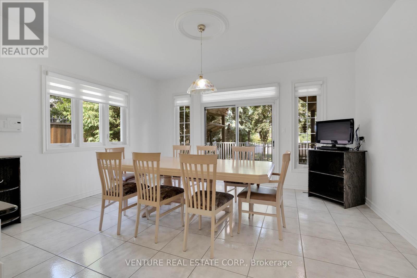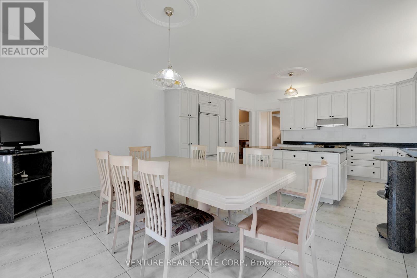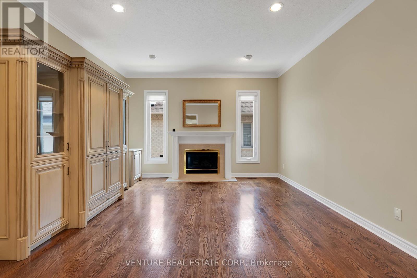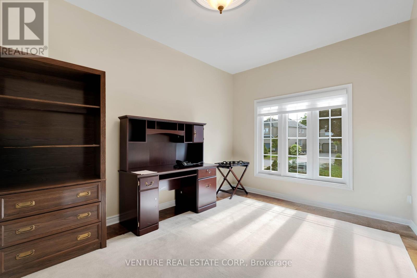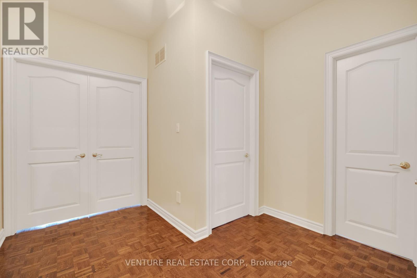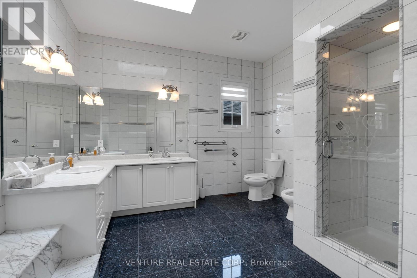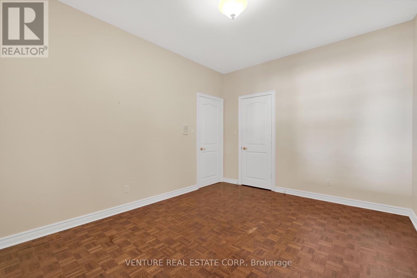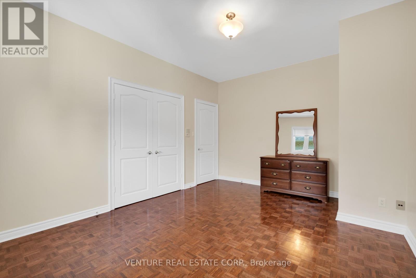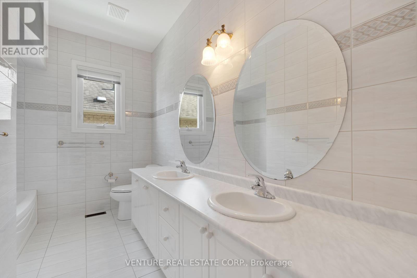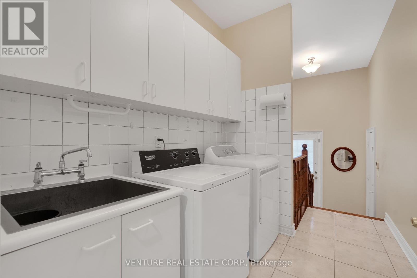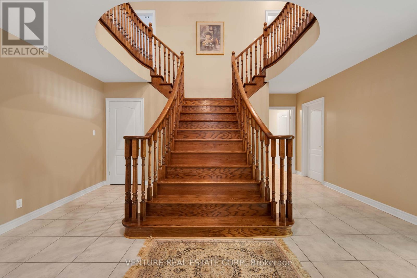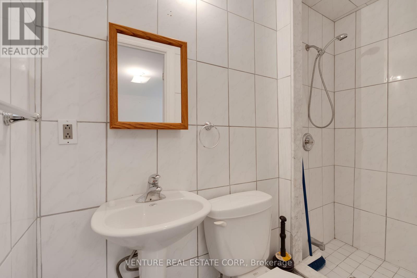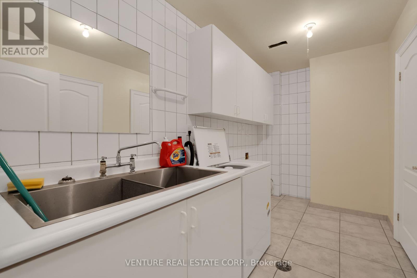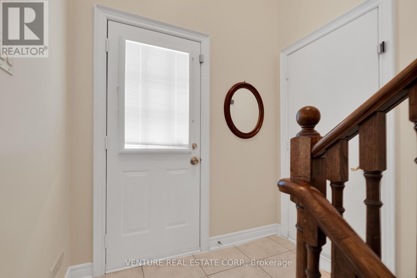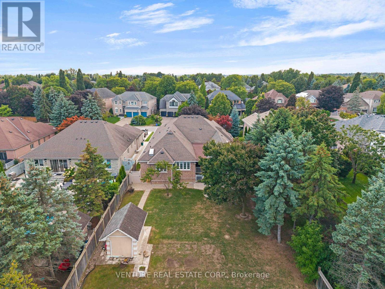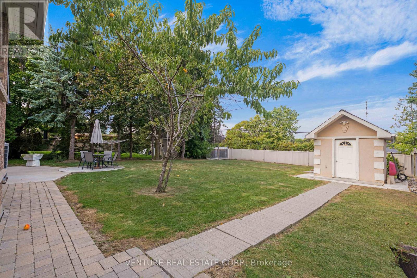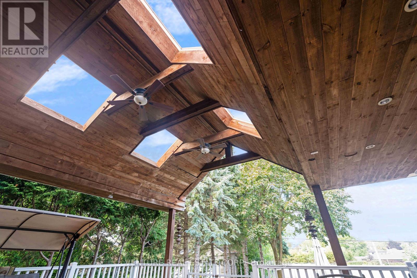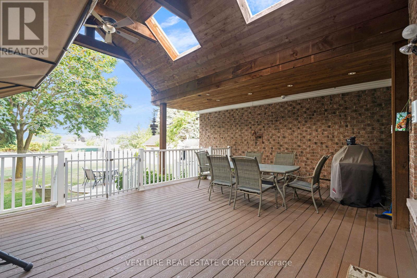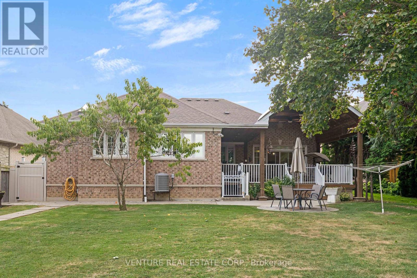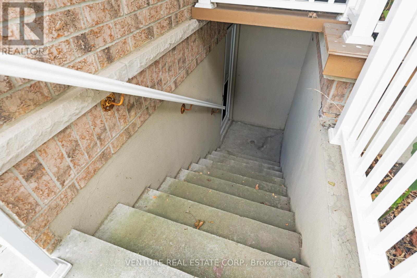476 Westridge Drive Vaughan, Ontario L0J 1C0
$5,995 Monthly
Kleinburg Village Spacious Bungalow on Premium Lot. Welcome to this beautiful 3,290 sq. ft. bungalow on a 65 x 200 ft. lot in the heart of Kleinburg Village. Featuring a finished basement with walk-up to the rear yard, this home offers exceptional space and versatility for families of all sizes. 9+ ceilings on the main floor, Large principal rooms throughout, 2 kitchens, Covered patio off the kitchen/breakfast area, ideal home for entertaining and family gatherings. Freshly painted interior. Enjoy a short walk to Downtown Kleinburg, the McMichael Canadian Art Collection, library, École élémentaire La Fontaine, Montessori school, childcare centres, Copper Creek Golf Club, fine dining, cafés, boutique shops, and scenic conservation areas such as Boyd Park and the Kortright Centre with their beautiful walking trails. This is a rare opportunity to live in a spacious bungalow on a premium lot in one of Vaughan's most desirable communities. (id:60365)
Property Details
| MLS® Number | N12458026 |
| Property Type | Single Family |
| Community Name | Kleinburg |
| AmenitiesNearBy | Place Of Worship, Public Transit, Schools |
| Features | Carpet Free, In-law Suite |
| ParkingSpaceTotal | 6 |
| Structure | Porch, Patio(s), Shed |
Building
| BathroomTotal | 5 |
| BedroomsAboveGround | 3 |
| BedroomsBelowGround | 1 |
| BedroomsTotal | 4 |
| Appliances | Central Vacuum, Dishwasher, Dryer, Furniture, Garage Door Opener, Humidifier, Alarm System, Stove, Two Washers, Window Coverings, Refrigerator |
| ArchitecturalStyle | Bungalow |
| BasementDevelopment | Finished |
| BasementFeatures | Separate Entrance |
| BasementType | N/a (finished) |
| ConstructionStyleAttachment | Detached |
| CoolingType | Central Air Conditioning |
| ExteriorFinish | Brick |
| FireProtection | Alarm System |
| FireplacePresent | Yes |
| FireplaceTotal | 3 |
| FlooringType | Hardwood, Ceramic, Parquet |
| FoundationType | Concrete |
| HalfBathTotal | 1 |
| HeatingFuel | Natural Gas |
| HeatingType | Forced Air |
| StoriesTotal | 1 |
| SizeInterior | 3000 - 3500 Sqft |
| Type | House |
| UtilityWater | Municipal Water |
Parking
| Attached Garage | |
| Garage |
Land
| Acreage | No |
| LandAmenities | Place Of Worship, Public Transit, Schools |
| Sewer | Sanitary Sewer |
| SizeDepth | 200 Ft ,1 In |
| SizeFrontage | 65 Ft ,7 In |
| SizeIrregular | 65.6 X 200.1 Ft |
| SizeTotalText | 65.6 X 200.1 Ft |
Rooms
| Level | Type | Length | Width | Dimensions |
|---|---|---|---|---|
| Basement | Eating Area | 5.79 m | 4.43 m | 5.79 m x 4.43 m |
| Basement | Office | 5.49 m | 3.7 m | 5.49 m x 3.7 m |
| Basement | Bedroom | 3.85 m | 3.23 m | 3.85 m x 3.23 m |
| Basement | Recreational, Games Room | 7.62 m | 6.71 m | 7.62 m x 6.71 m |
| Main Level | Living Room | 5.48 m | 4.1 m | 5.48 m x 4.1 m |
| Main Level | Dining Room | 4.58 m | 3.97 m | 4.58 m x 3.97 m |
| Main Level | Laundry Room | Measurements not available | ||
| Main Level | Kitchen | 5.37 m | 3.84 m | 5.37 m x 3.84 m |
| Main Level | Eating Area | 4.6 m | 3.66 m | 4.6 m x 3.66 m |
| Main Level | Family Room | 5.48 m | 4.7 m | 5.48 m x 4.7 m |
| Main Level | Den | 4.7 m | 3.05 m | 4.7 m x 3.05 m |
| Main Level | Primary Bedroom | 6.13 m | 4.88 m | 6.13 m x 4.88 m |
| Main Level | Bedroom 2 | 4.6 m | 3.66 m | 4.6 m x 3.66 m |
| Main Level | Bedroom 3 | 4.27 m | 3.35 m | 4.27 m x 3.35 m |
https://www.realtor.ca/real-estate/28980359/476-westridge-drive-vaughan-kleinburg-kleinburg
Nick A Damiano
Broker of Record
9770 Highway 27 Bldg B
Vaughan, Ontario L4H 4Y2

