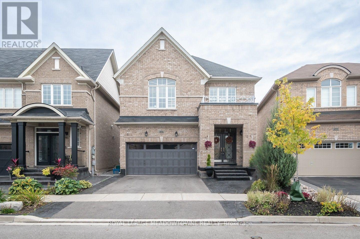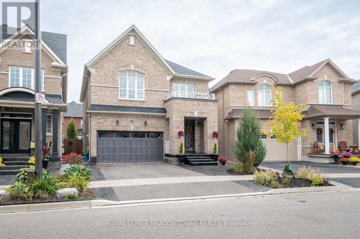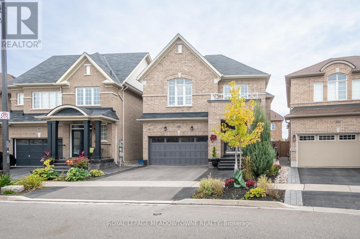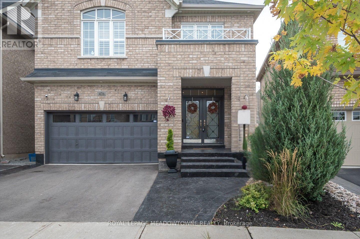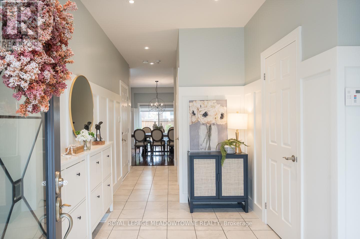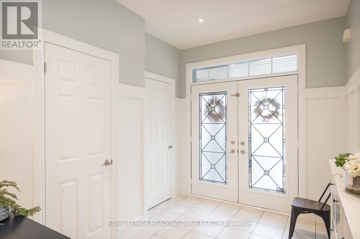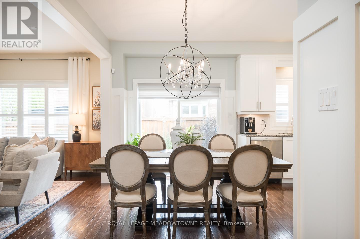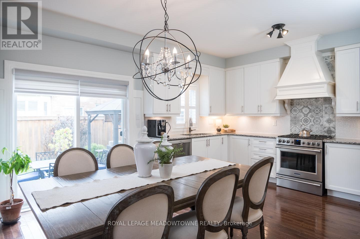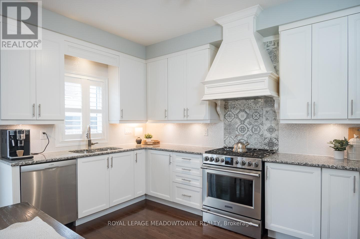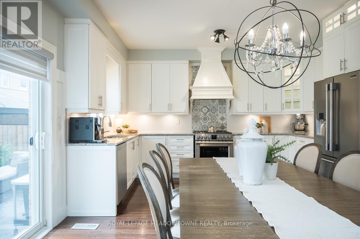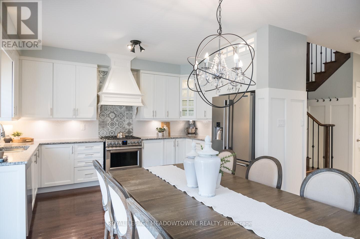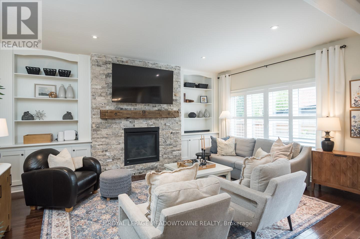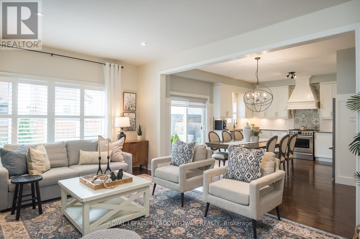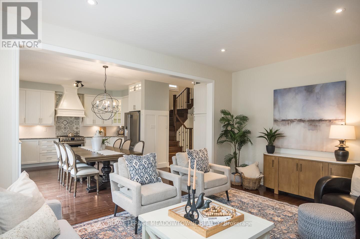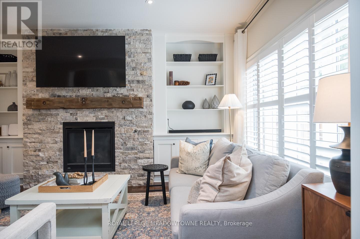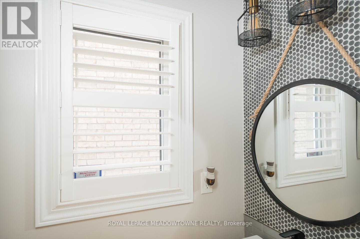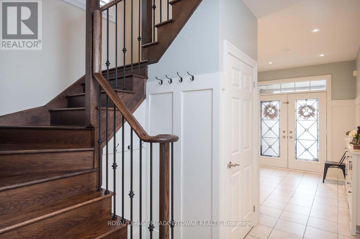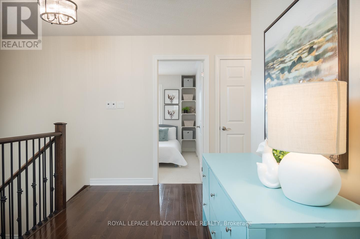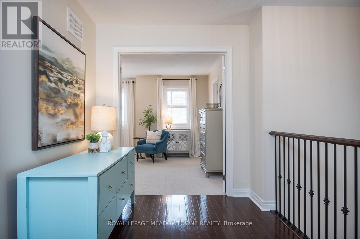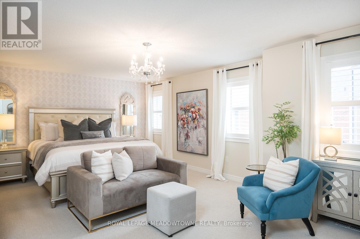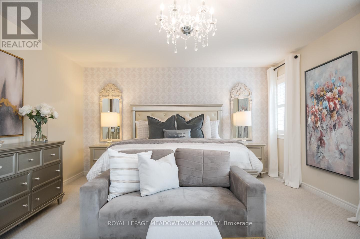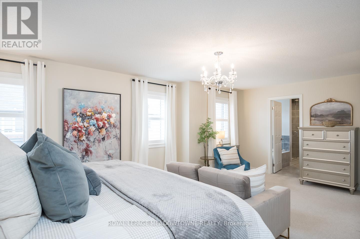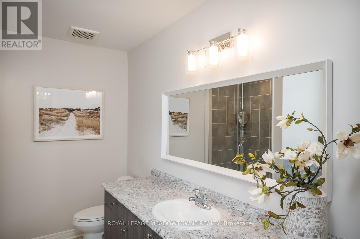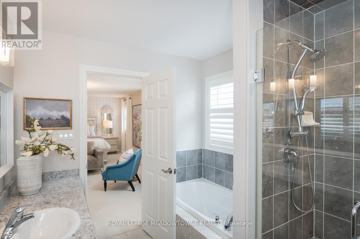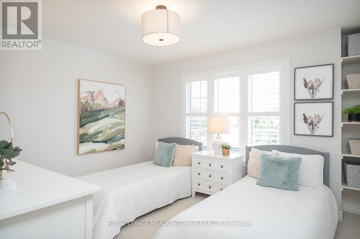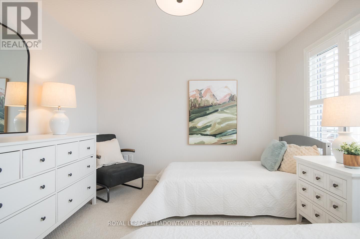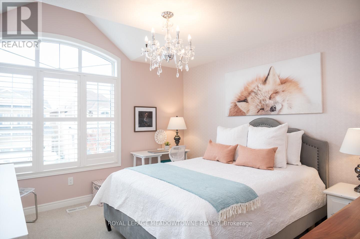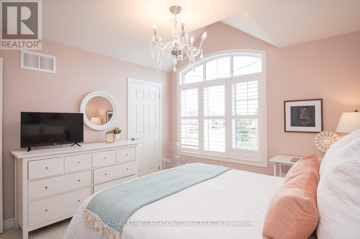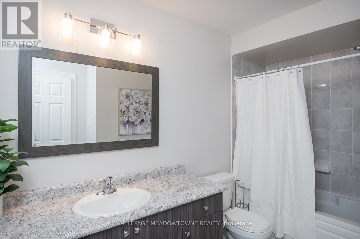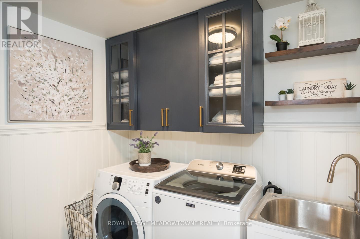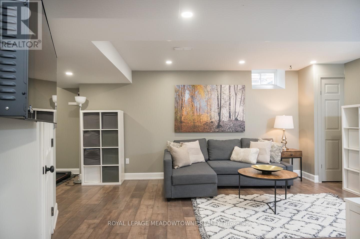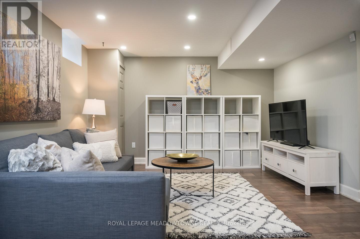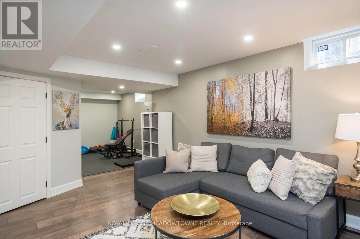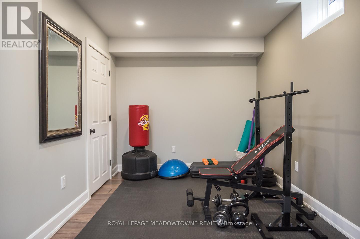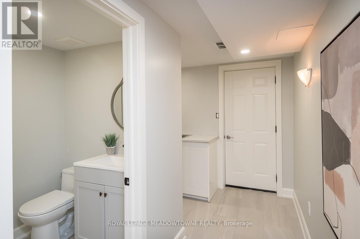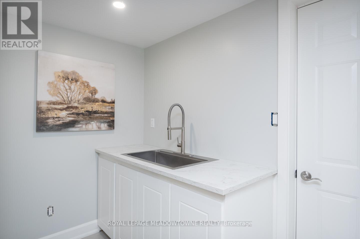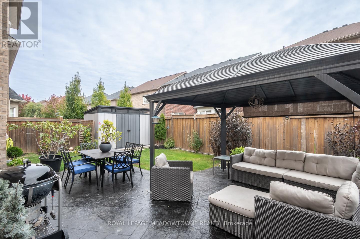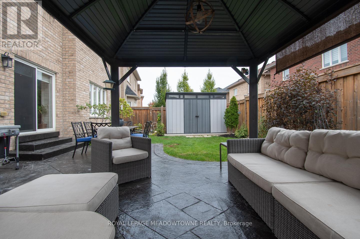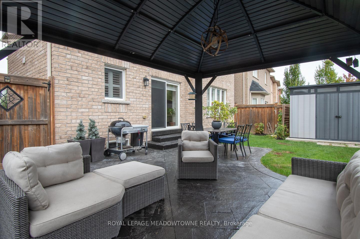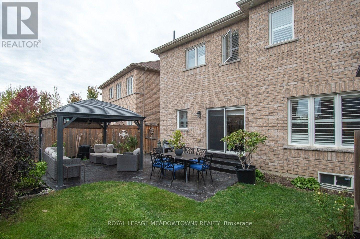476 Mcgibbon Drive Milton, Ontario L9T 5K7
$999,900
Welcome to this beautifully maintained all-brick detached home located in a highly desired neighbourhood close to excellent schools, parks, and shops. This inviting property offers parking for four vehicles (two in the garage and two on the driveway) and features a charming covered porch. Inside, 9ft ceilings and California shutters throughout add a touch of elegance and light. The stunning white kitchen boasts a large eat-in area, quartz stone counters, a gorgeous tile backsplash, a custom range hood, and premium KitchenAid stainless steel appliances including a gas range, with direct access to the fully fenced backyard complete with gazebo, patio, and shed. The main floor showcases hardwood flooring throughout and a cozy gas fireplace with stone surround and built-ins in the spacious family room. Upstairs, you'll find three generous bedrooms, a 4pc main bath, and a primary suite with a large walk-in closet and 4pc ensuite, along with the convenience of an upper-floor laundry room. The beautifully finished basement offers additional living space with laminate flooring and a 2pc powder room perfect for relaxing or entertaining. (id:60365)
Open House
This property has open houses!
2:00 pm
Ends at:4:00 pm
Property Details
| MLS® Number | W12465836 |
| Property Type | Single Family |
| Community Name | 1027 - CL Clarke |
| AmenitiesNearBy | Hospital, Park, Schools |
| EquipmentType | Water Heater |
| Features | Gazebo |
| ParkingSpaceTotal | 4 |
| RentalEquipmentType | Water Heater |
| Structure | Porch |
Building
| BathroomTotal | 4 |
| BedroomsAboveGround | 3 |
| BedroomsTotal | 3 |
| Age | 6 To 15 Years |
| Amenities | Fireplace(s) |
| Appliances | Water Heater, Central Vacuum, Dishwasher, Dryer, Garage Door Opener, Microwave, Stove, Washer, Refrigerator |
| BasementDevelopment | Finished |
| BasementType | Full (finished) |
| ConstructionStyleAttachment | Detached |
| CoolingType | Central Air Conditioning |
| ExteriorFinish | Brick |
| FireplacePresent | Yes |
| FireplaceTotal | 1 |
| FoundationType | Concrete |
| HalfBathTotal | 2 |
| HeatingFuel | Natural Gas |
| HeatingType | Forced Air |
| StoriesTotal | 2 |
| SizeInterior | 2000 - 2500 Sqft |
| Type | House |
| UtilityWater | Municipal Water |
Parking
| Attached Garage | |
| Garage |
Land
| Acreage | No |
| FenceType | Fully Fenced, Fenced Yard |
| LandAmenities | Hospital, Park, Schools |
| Sewer | Sanitary Sewer |
| SizeDepth | 81 Ft ,10 In |
| SizeFrontage | 31 Ft |
| SizeIrregular | 31 X 81.9 Ft ; Pie Lot 46.28 Feet Across Back |
| SizeTotalText | 31 X 81.9 Ft ; Pie Lot 46.28 Feet Across Back |
| ZoningDescription | Rmd1 |
Rooms
| Level | Type | Length | Width | Dimensions |
|---|---|---|---|---|
| Second Level | Primary Bedroom | 6.32 m | 4.29 m | 6.32 m x 4.29 m |
| Second Level | Bedroom 2 | 3.84 m | 3.43 m | 3.84 m x 3.43 m |
| Second Level | Bedroom 3 | 3.63 m | 3.78 m | 3.63 m x 3.78 m |
| Second Level | Laundry Room | 2.41 m | 1.96 m | 2.41 m x 1.96 m |
| Basement | Utility Room | 4.98 m | 2.39 m | 4.98 m x 2.39 m |
| Basement | Cold Room | 2.87 m | 1.85 m | 2.87 m x 1.85 m |
| Basement | Recreational, Games Room | 5.41 m | 5.11 m | 5.41 m x 5.11 m |
| Basement | Exercise Room | 3.76 m | 2.62 m | 3.76 m x 2.62 m |
| Main Level | Foyer | 2.49 m | 3.43 m | 2.49 m x 3.43 m |
| Main Level | Kitchen | 3 m | 4.32 m | 3 m x 4.32 m |
| Main Level | Dining Room | 2.08 m | 4.37 m | 2.08 m x 4.37 m |
| Main Level | Living Room | 4.19 m | 5.38 m | 4.19 m x 5.38 m |
https://www.realtor.ca/real-estate/28997155/476-mcgibbon-drive-milton-cl-clarke-1027-cl-clarke
Amy Flowers
Broker
475 Main Street East
Milton, Ontario L9T 1R1
Trish Dorak
Salesperson
475 Main Street East
Milton, Ontario L9T 1R1

