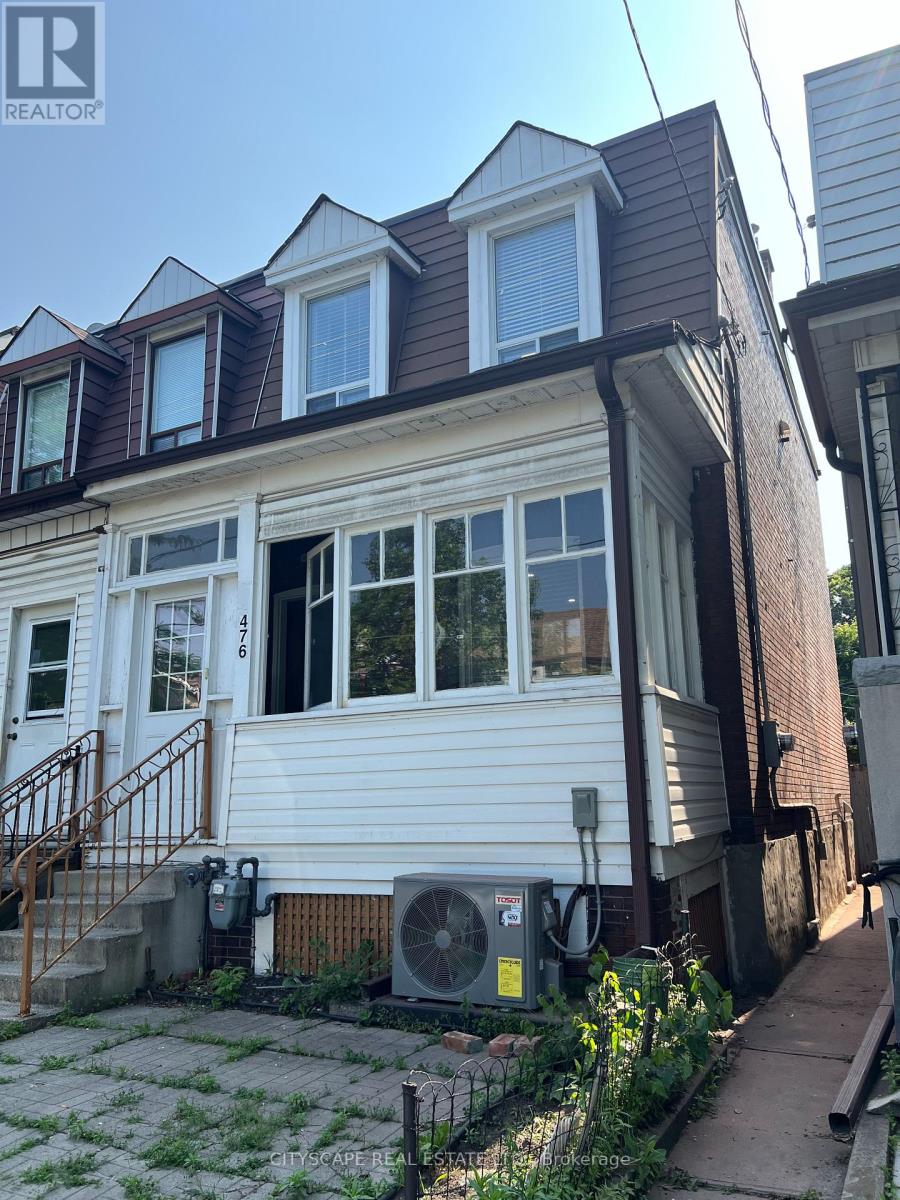476 Lansdowne Avenue Toronto, Ontario M6H 3Y3
3 Bedroom
3 Bathroom
1100 - 1500 sqft
Central Air Conditioning
Forced Air
$1,099,900
DEFINITELY A SHOW STOPPER! Beautiful and Modern semi-detached home in Dufferin Grove! open-concept with engineered hardwood floors and high ceilings throughout. New Stainless steel appliances, Quartz countertops, ample cabinetry for all your storage needs. This home is just steps from Bloor Street and Lansdowne Subway Station, nestled in a friendly and entertainment neighborhood, you will enjoy charming shops, the UP Express, GO Transit, top-rated schools, College Street, and some of Toronto's best restaurants. A MUST SEE! (id:60365)
Property Details
| MLS® Number | C12220841 |
| Property Type | Single Family |
| Community Name | Dufferin Grove |
| Features | Carpet Free |
| ParkingSpaceTotal | 1 |
Building
| BathroomTotal | 3 |
| BedroomsAboveGround | 3 |
| BedroomsTotal | 3 |
| Appliances | Blinds, Dryer, Microwave, Stove, Washer, Refrigerator |
| BasementDevelopment | Partially Finished |
| BasementType | Full (partially Finished) |
| ConstructionStyleAttachment | Semi-detached |
| CoolingType | Central Air Conditioning |
| ExteriorFinish | Brick |
| FlooringType | Vinyl, Hardwood, Laminate |
| FoundationType | Unknown, Concrete |
| HeatingFuel | Natural Gas |
| HeatingType | Forced Air |
| StoriesTotal | 2 |
| SizeInterior | 1100 - 1500 Sqft |
| Type | House |
| UtilityWater | Municipal Water |
Parking
| Detached Garage | |
| Garage |
Land
| Acreage | No |
| Sewer | Sanitary Sewer |
| SizeDepth | 121 Ft ,9 In |
| SizeFrontage | 17 Ft ,6 In |
| SizeIrregular | 17.5 X 121.8 Ft |
| SizeTotalText | 17.5 X 121.8 Ft |
Rooms
| Level | Type | Length | Width | Dimensions |
|---|---|---|---|---|
| Second Level | Primary Bedroom | 4.32 m | 4.41 m | 4.32 m x 4.41 m |
| Second Level | Bedroom 2 | 3.95 m | 2.54 m | 3.95 m x 2.54 m |
| Second Level | Bedroom 3 | 2.12 m | 3.13 m | 2.12 m x 3.13 m |
| Main Level | Sunroom | 1.56 m | 4.47 m | 1.56 m x 4.47 m |
| Main Level | Living Room | 4.42 m | 3.04 m | 4.42 m x 3.04 m |
| Main Level | Dining Room | 4.77 m | 3.37 m | 4.77 m x 3.37 m |
| Main Level | Kitchen | 4.23 m | 3.16 m | 4.23 m x 3.16 m |
| Main Level | Other | 2 m | 1.63 m | 2 m x 1.63 m |
Cindy Hien Le
Salesperson
Cityscape Real Estate Ltd.
885 Plymouth Dr #2
Mississauga, Ontario L5V 0B5
885 Plymouth Dr #2
Mississauga, Ontario L5V 0B5
























