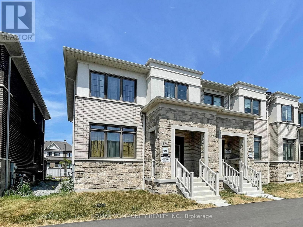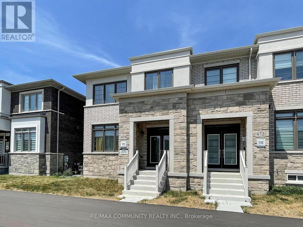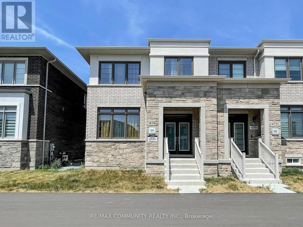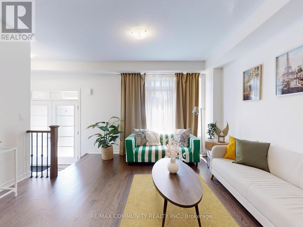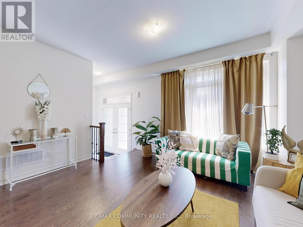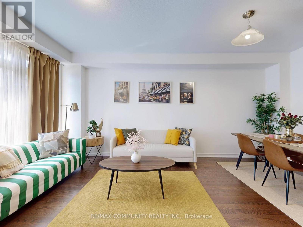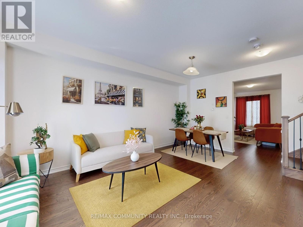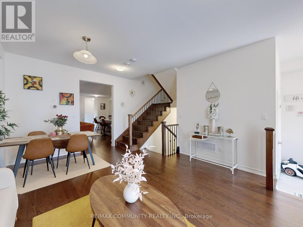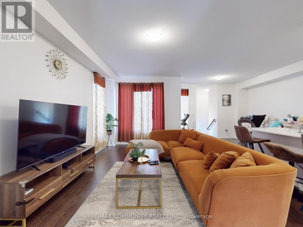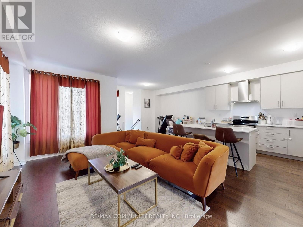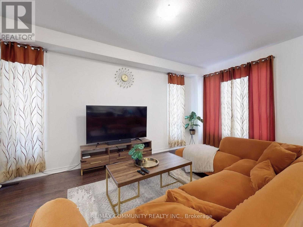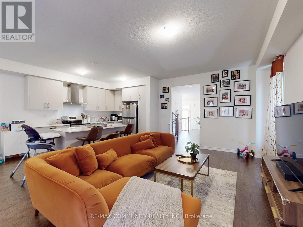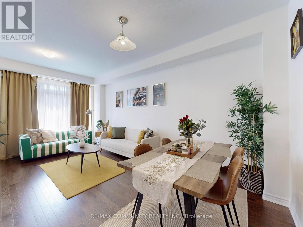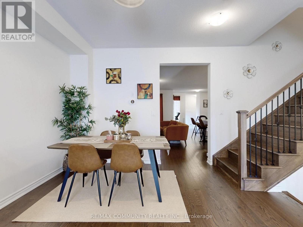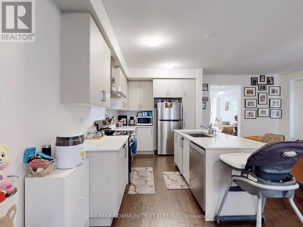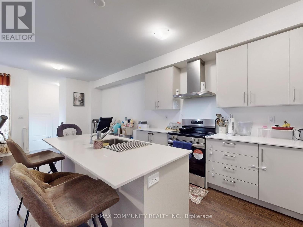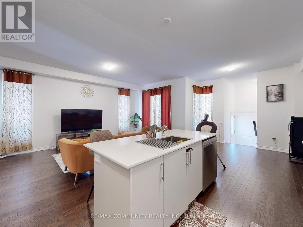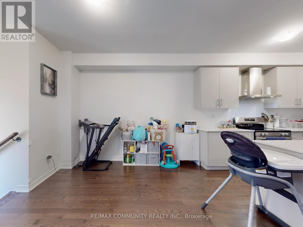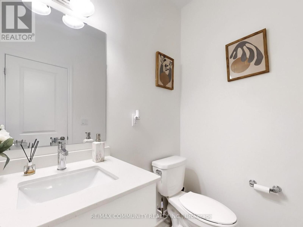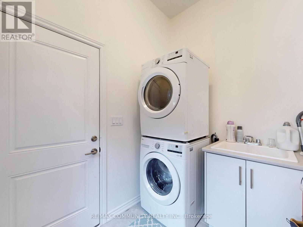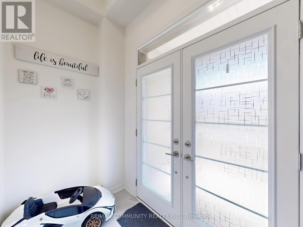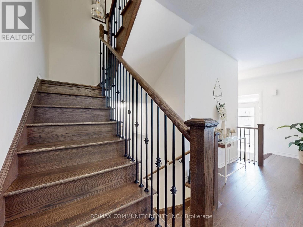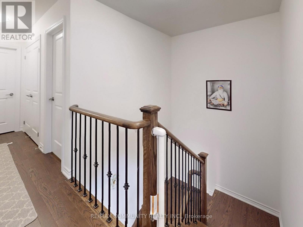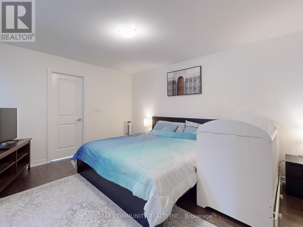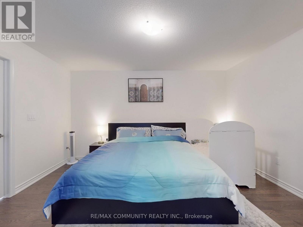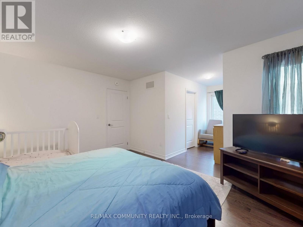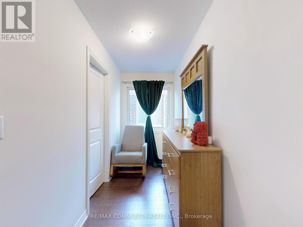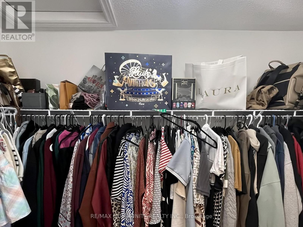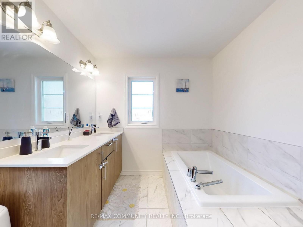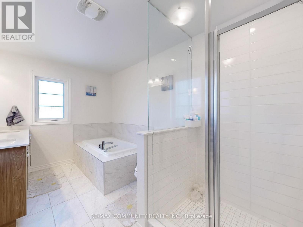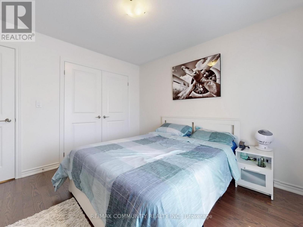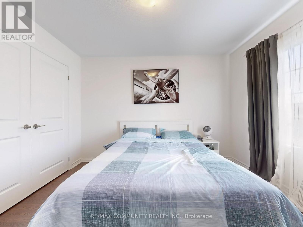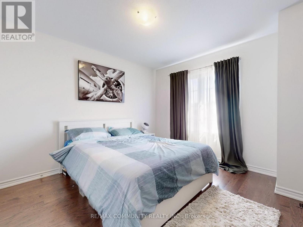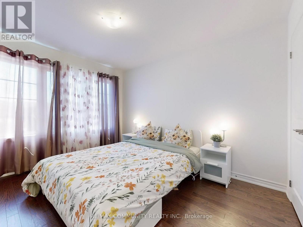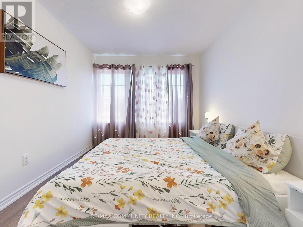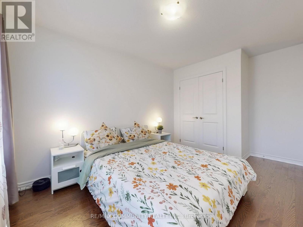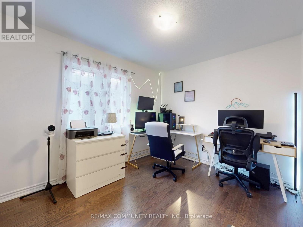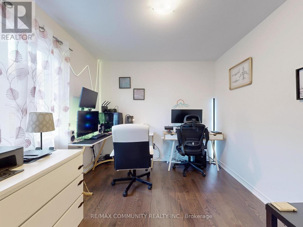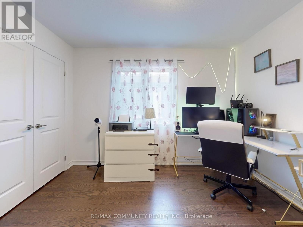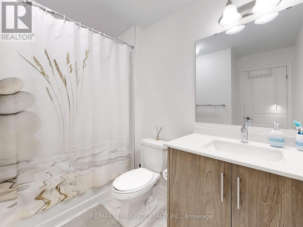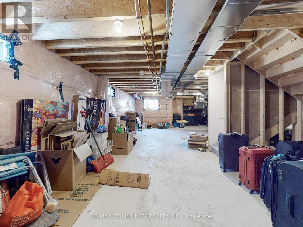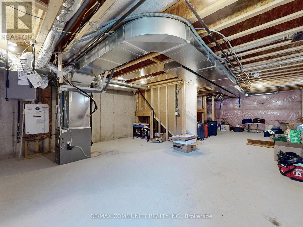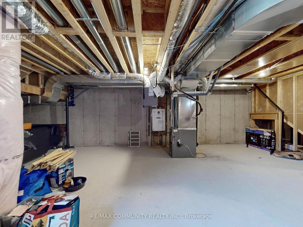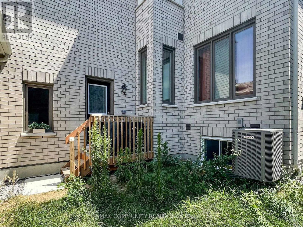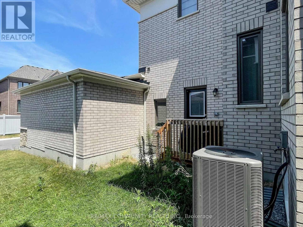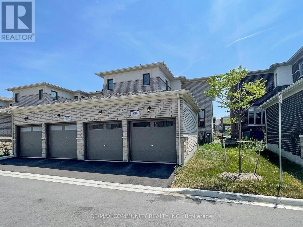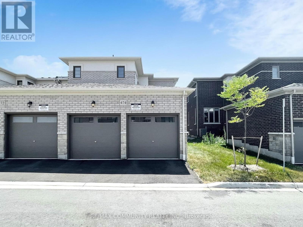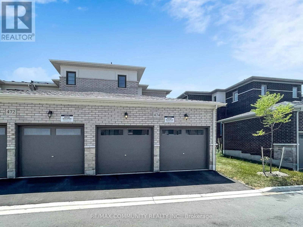474 Twin Streams Road Whitby, Ontario L1P 0P5
$975,000
1-Year-Old End Unit Freehold Townhome built by Great Gulf in the heart of Whitby Meadows. 4 Bedrooms, 2.5 Bathrooms, 9' Ceilings on Main Floor, Upgraded Kitchen w/Island, Stone Countertops & New Appliances. Full Basement, Hardwood Floors, Oak Staircase, Separate Dining Room. Primary Bedroom has Private 4-Pc Ensuite. Tarion Warranty. One of Whitby's Best Subdivisions Minutes to HWY 412, Shopping & Schools. Currently occupied by an A1 tenant paying $3,600/month. Buyer can assume the lease with new landlord or the tenant is willing to move out. Don't miss this one! (id:60365)
Property Details
| MLS® Number | E12385181 |
| Property Type | Single Family |
| Community Name | Rural Whitby |
| ParkingSpaceTotal | 3 |
Building
| BathroomTotal | 3 |
| BedroomsAboveGround | 4 |
| BedroomsTotal | 4 |
| Age | New Building |
| Appliances | Dishwasher, Dryer, Water Heater, Stove, Washer, Refrigerator |
| BasementDevelopment | Unfinished |
| BasementType | N/a (unfinished) |
| ConstructionStyleAttachment | Attached |
| CoolingType | Central Air Conditioning |
| ExteriorFinish | Brick |
| FlooringType | Hardwood |
| FoundationType | Concrete |
| HalfBathTotal | 1 |
| HeatingFuel | Natural Gas |
| HeatingType | Forced Air |
| StoriesTotal | 2 |
| SizeInterior | 2000 - 2500 Sqft |
| Type | Row / Townhouse |
| UtilityWater | Municipal Water |
Parking
| Garage |
Land
| Acreage | No |
| Sewer | Sanitary Sewer |
| SizeDepth | 100 Ft ,10 In |
| SizeFrontage | 27 Ft |
| SizeIrregular | 27 X 100.9 Ft ; 7.26 Ft X 0.33 Ft X 0.89 Ft X 0.33 Ft X |
| SizeTotalText | 27 X 100.9 Ft ; 7.26 Ft X 0.33 Ft X 0.89 Ft X 0.33 Ft X|under 1/2 Acre |
Rooms
| Level | Type | Length | Width | Dimensions |
|---|---|---|---|---|
| Second Level | Primary Bedroom | 3.53 m | 4.6 m | 3.53 m x 4.6 m |
| Second Level | Bedroom 2 | 2.83 m | 3.38 m | 2.83 m x 3.38 m |
| Second Level | Bedroom 3 | 2.83 m | 3.68 m | 2.83 m x 3.68 m |
| Second Level | Bedroom 4 | 3.5 m | 3.5 m | 3.5 m x 3.5 m |
| Main Level | Dining Room | 3.07 m | 5.85 m | 3.07 m x 5.85 m |
| Main Level | Family Room | 3.9 m | 5.51 m | 3.9 m x 5.51 m |
| Main Level | Kitchen | 2.62 m | 3.38 m | 2.62 m x 3.38 m |
| Main Level | Eating Area | 3.53 m | 3.38 m | 3.53 m x 3.38 m |
https://www.realtor.ca/real-estate/28822807/474-twin-streams-road-whitby-rural-whitby
Kumar Yogalingam
Broker
300 Rossland Rd E #404 & 405
Ajax, Ontario L1Z 0K4
Nesan Chathanantham
Broker
282 Consumers Road Unit 10
Toronto, Ontario M2J 1P8

