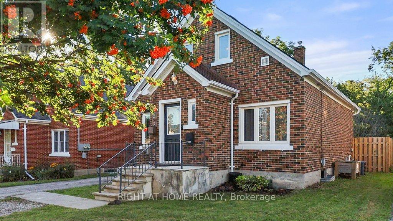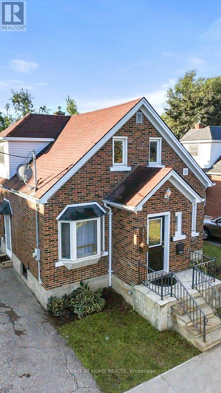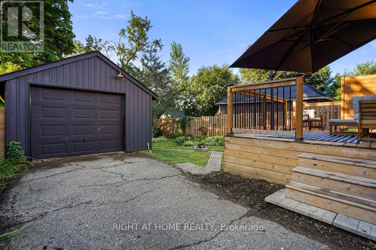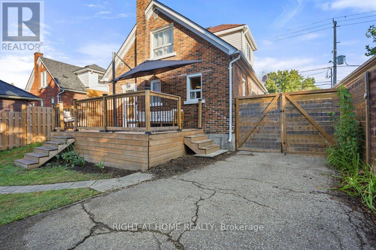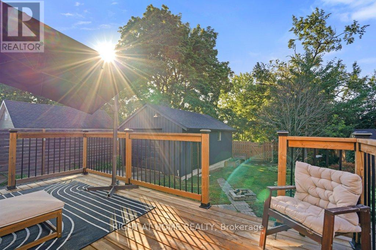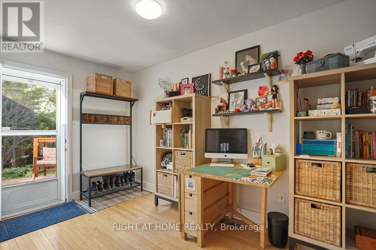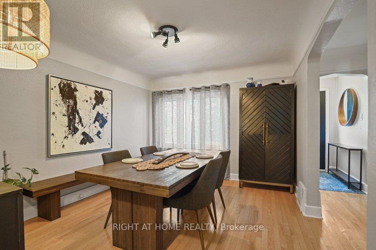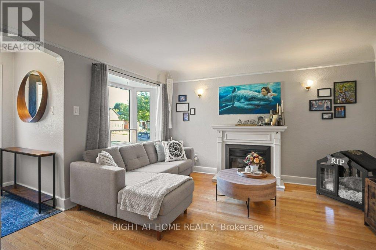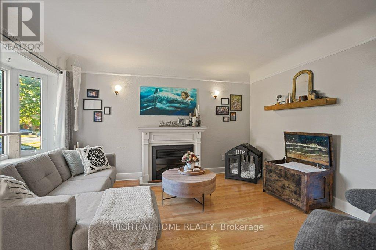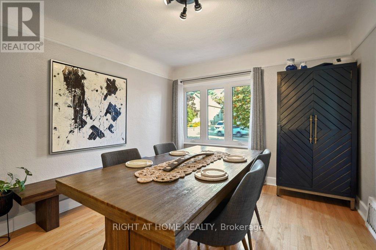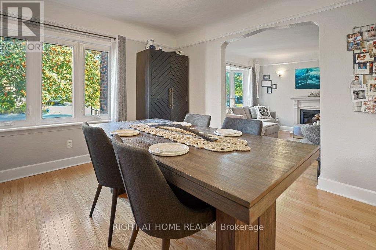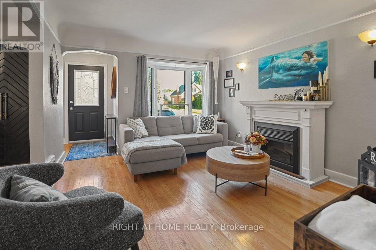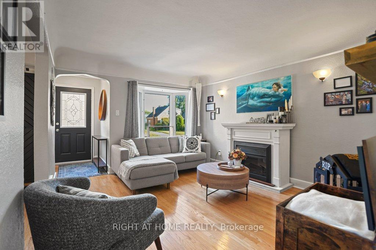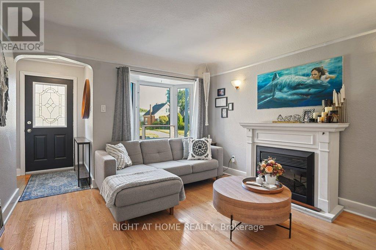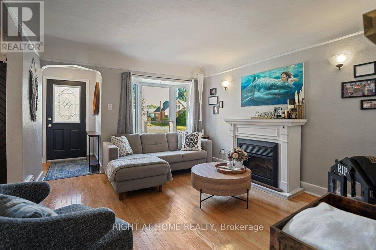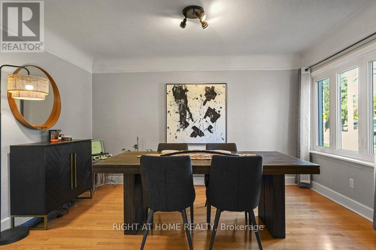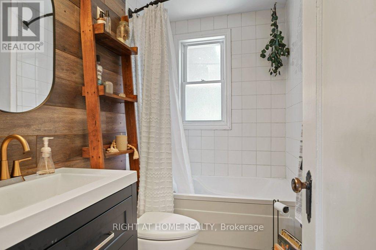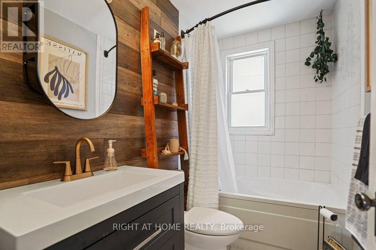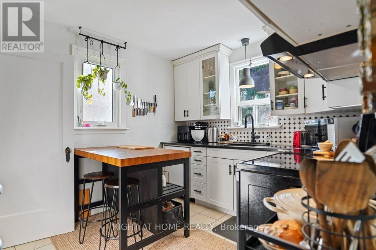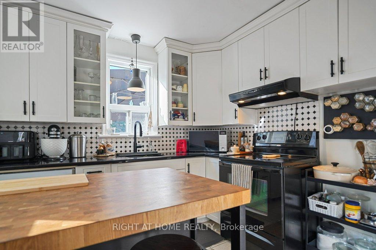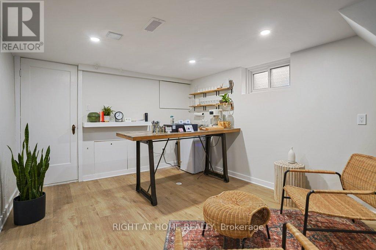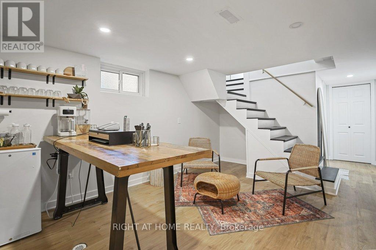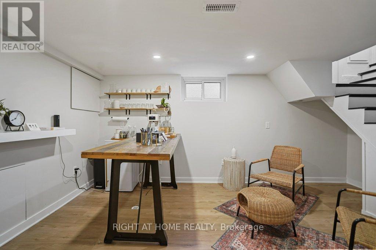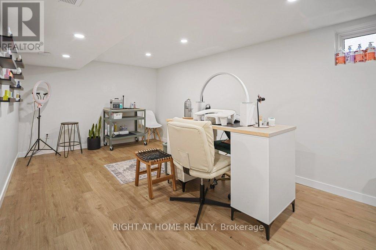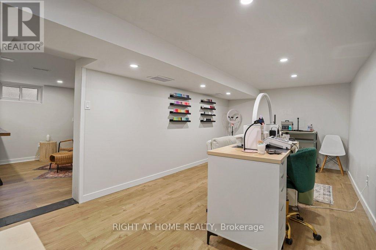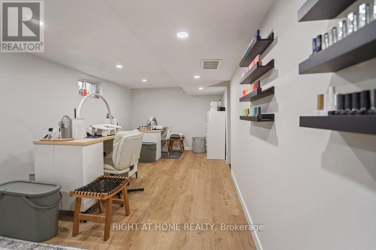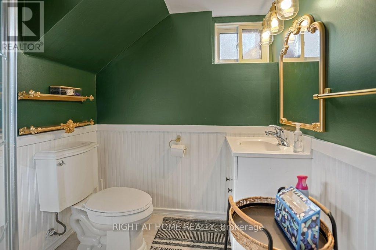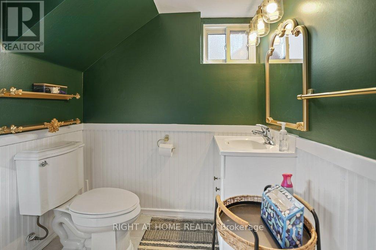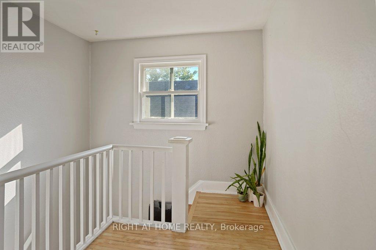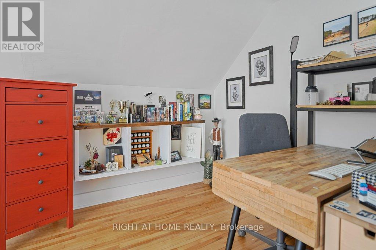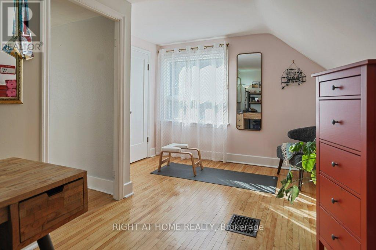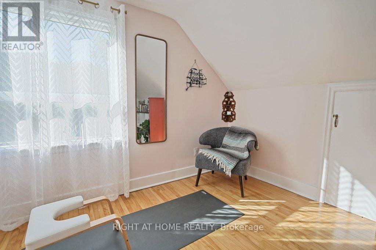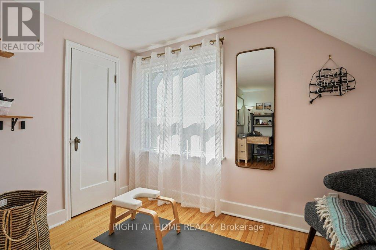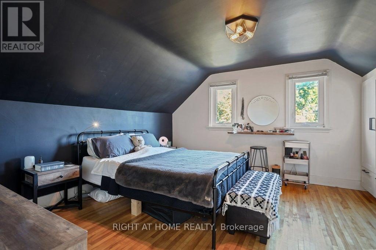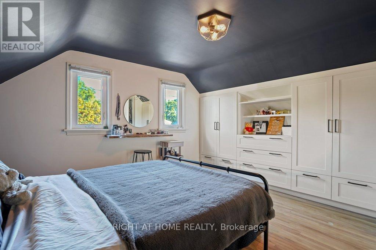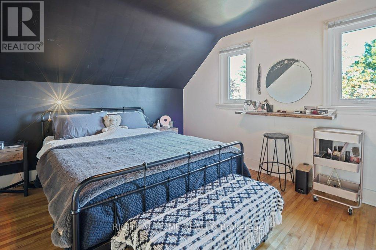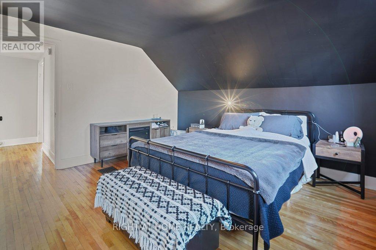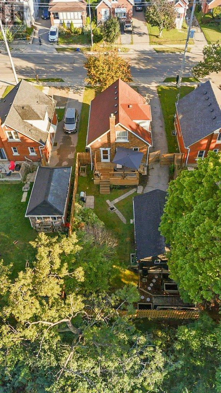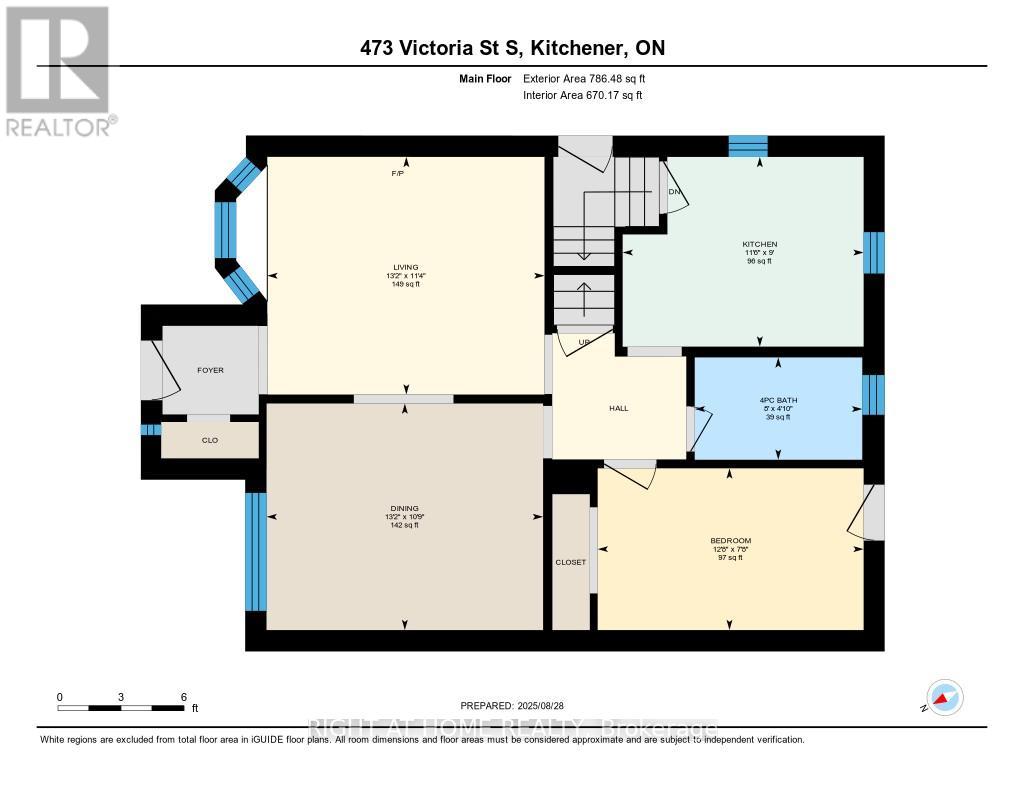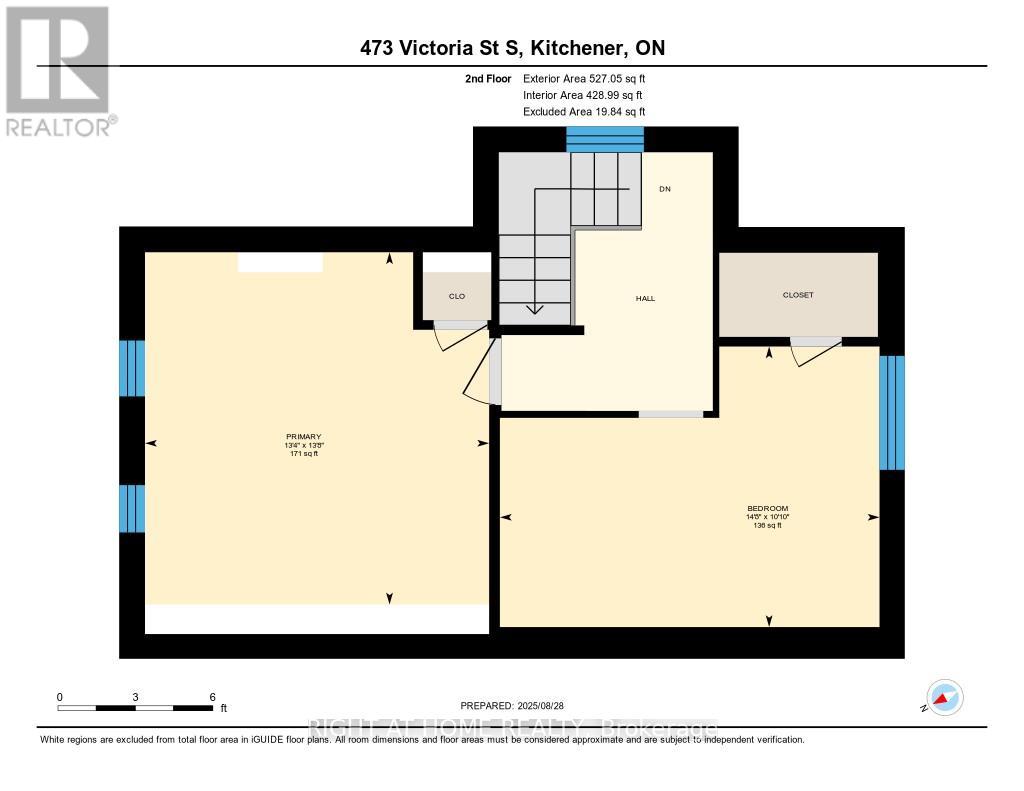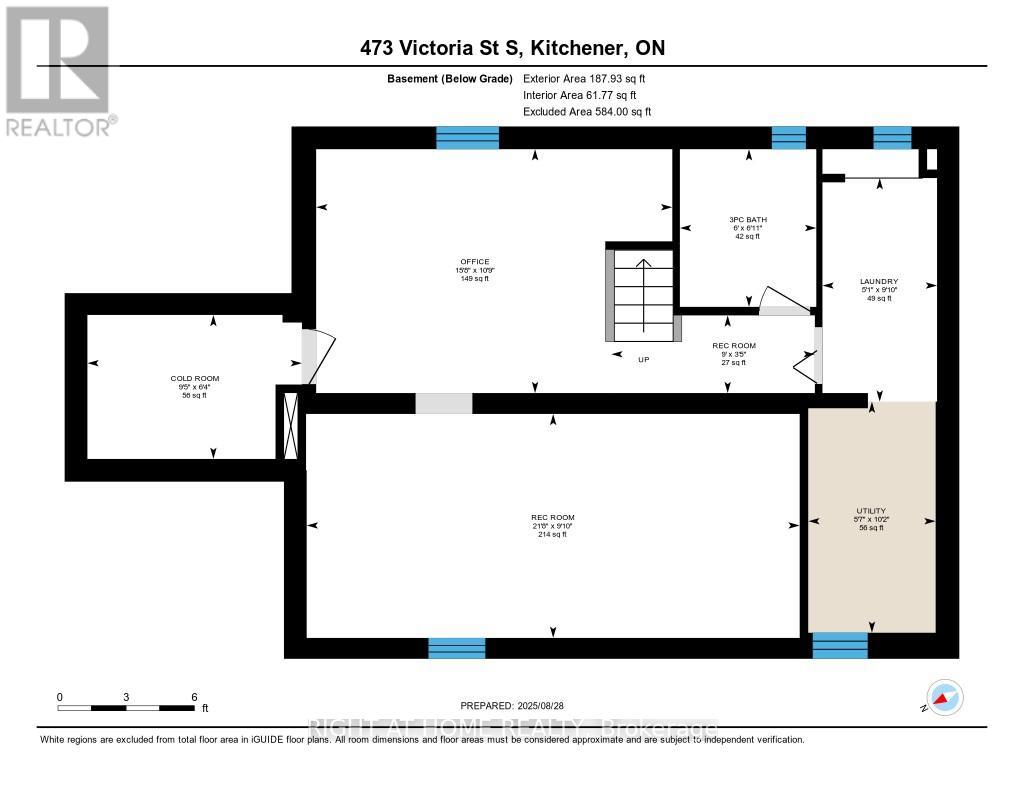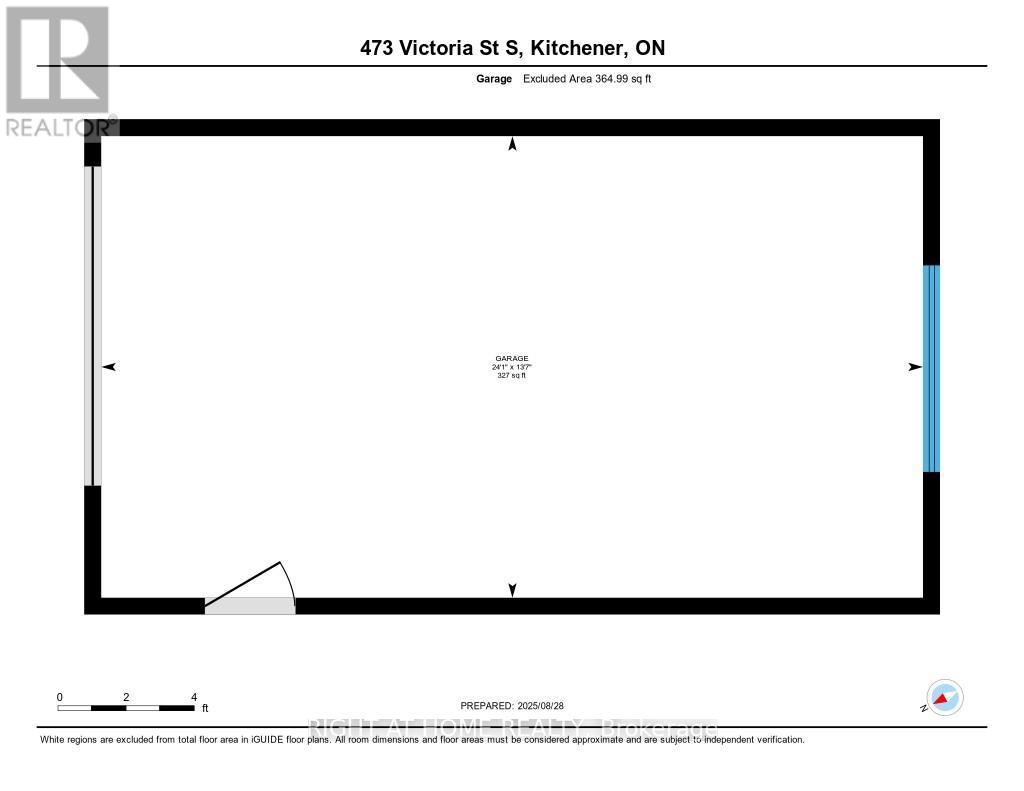473 Victoria Avenue S Kitchener, Ontario N2M 3A6
$649,900
Discover the perfect blend of modern comfort and timeless charm at 473 Victoria Rd S, Kitchener, ON. A beautifully updated 3-bedroom, 2-bathroom detached home, tailor-made for first-time buyers or young families seeking an exceptional starter home in a vibrant, central location. Nestled just a 20-minute walk from the trendy Belmont Village and Kitcheners dynamic downtown core, this home offers a bright, open-concept main floor with a sleek kitchen boasting quartz countertops, stainless steel appliances (fridge 2022, stove, dishwasher, overhead fan), and a spacious formal dining rooma rare gem for homes of this style. The finished basement, complete with a second full bathroom featuring an enclosed shower and plumbing roughed-in for a kitchen or wet bar with a convenient side entrance, provides versatile space for a recreation room, home gym, or future in-law suite. The private backyard, backing directly onto Belmont Park with its family-friendly playground and tennis courts, ensures no rear neighbors and features a newly built deck and fence (2023) for seamless outdoor entertaining. Recent upgrades, including a 2022 furnace, dryer, washer, energy-efficient basement windows, and new eavestroughs (2024 with warranty), deliver modern efficiency and peace of mind. With parking for 4+ vehicles, including a detached garage, and just minutes from the scenic Victoria Park, bustling Kitchener Market, and the convenient ION Light Rail, this move-in-ready home perfectly balances urban walkability with serene, private living in the heart of Kitcheners thriving community. (id:60365)
Property Details
| MLS® Number | X12404049 |
| Property Type | Single Family |
| EquipmentType | Water Heater |
| ParkingSpaceTotal | 4 |
| RentalEquipmentType | Water Heater |
Building
| BathroomTotal | 2 |
| BedroomsAboveGround | 3 |
| BedroomsTotal | 3 |
| Age | 51 To 99 Years |
| Appliances | Dishwasher, Dryer, Stove, Washer, Refrigerator |
| BasementDevelopment | Finished |
| BasementFeatures | Separate Entrance |
| BasementType | N/a (finished) |
| ConstructionStyleAttachment | Detached |
| CoolingType | Central Air Conditioning |
| ExteriorFinish | Brick |
| FireplacePresent | Yes |
| FoundationType | Concrete |
| HeatingFuel | Natural Gas |
| HeatingType | Forced Air |
| StoriesTotal | 2 |
| SizeInterior | 1100 - 1500 Sqft |
| Type | House |
| UtilityWater | Municipal Water |
Parking
| Detached Garage | |
| Garage |
Land
| Acreage | No |
| Sewer | Sanitary Sewer |
| SizeDepth | 120 Ft |
| SizeFrontage | 40 Ft |
| SizeIrregular | 40 X 120 Ft |
| SizeTotalText | 40 X 120 Ft |
| ZoningDescription | Res-3 |
Rooms
| Level | Type | Length | Width | Dimensions |
|---|---|---|---|---|
| Second Level | Bedroom 2 | 3.31 m | 4.48 m | 3.31 m x 4.48 m |
| Second Level | Bedroom 3 | 4.16 m | 4.06 m | 4.16 m x 4.06 m |
| Basement | Bathroom | 2.12 m | 1.83 m | 2.12 m x 1.83 m |
| Basement | Utility Room | 3.1 m | 1.71 m | 3.1 m x 1.71 m |
| Basement | Office | 3.27 m | 4.78 m | 3.27 m x 4.78 m |
| Basement | Laundry Room | 3 m | 1.54 m | 3 m x 1.54 m |
| Basement | Recreational, Games Room | 3 m | 6.61 m | 3 m x 6.61 m |
| Basement | Recreational, Games Room | 2.5 m | 2 m | 2.5 m x 2 m |
| Main Level | Living Room | 3.45 m | 4.02 m | 3.45 m x 4.02 m |
| Main Level | Kitchen | 2.75 m | 3.49 m | 2.75 m x 3.49 m |
| Main Level | Dining Room | 3.29 m | 4.01 m | 3.29 m x 4.01 m |
| Main Level | Bedroom | 2.35 m | 3.86 m | 2.35 m x 3.86 m |
| Main Level | Bathroom | 1.48 m | 2.43 m | 1.48 m x 2.43 m |
https://www.realtor.ca/real-estate/28863721/473-victoria-avenue-s-kitchener
Ryan Fogarty
Salesperson
480 Eglinton Ave West
Mississauga, Ontario L5R 0G2

