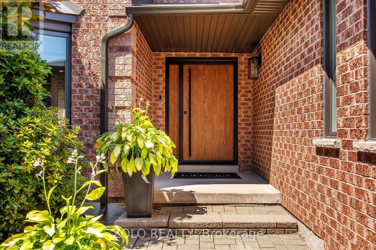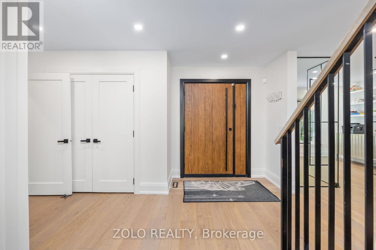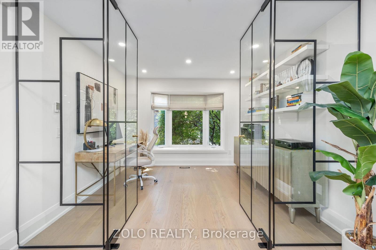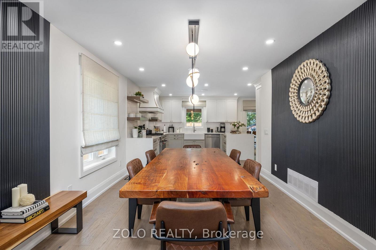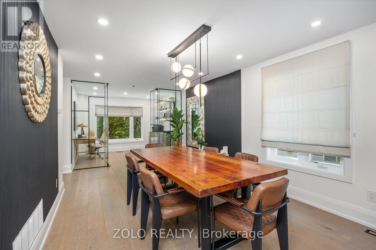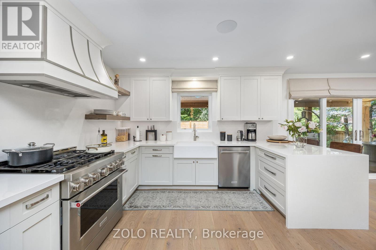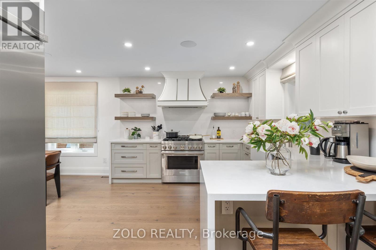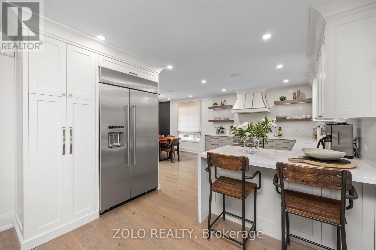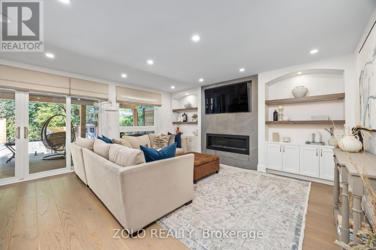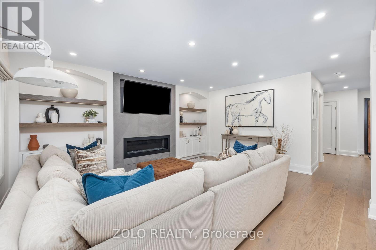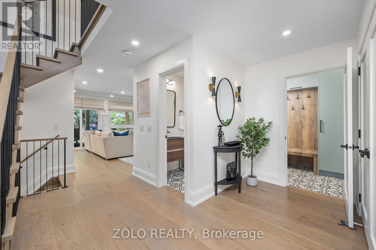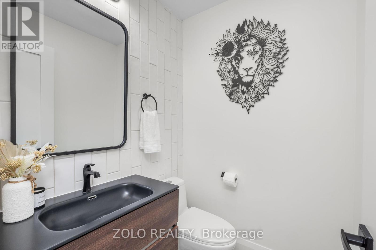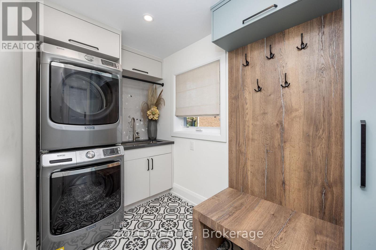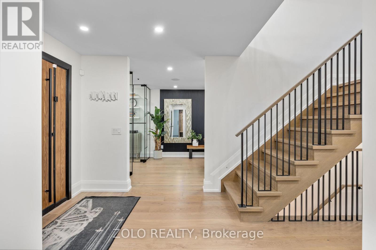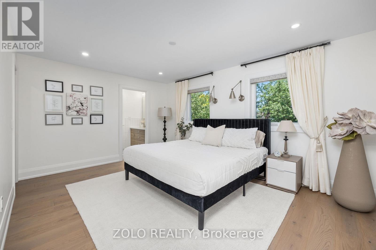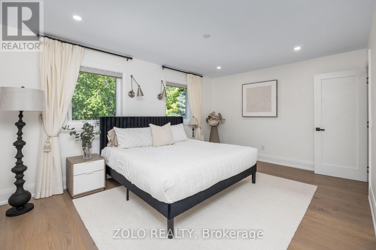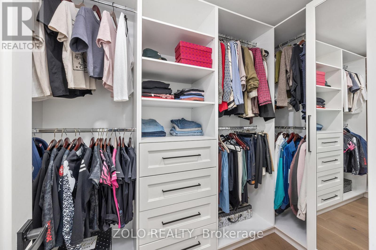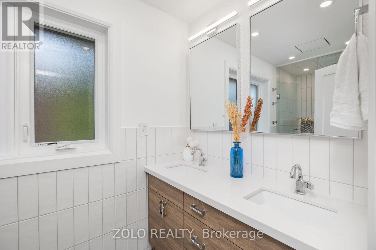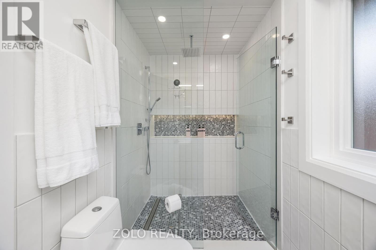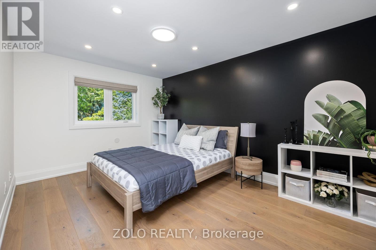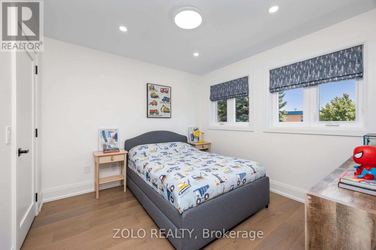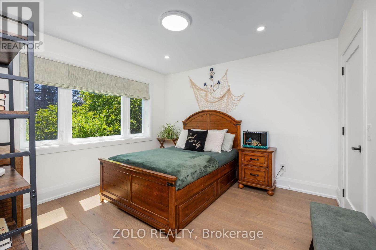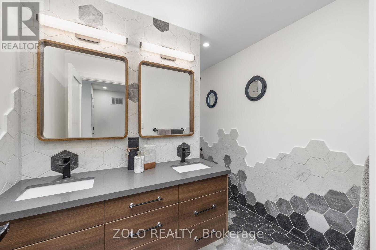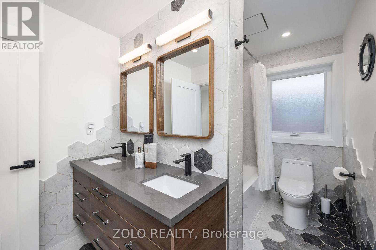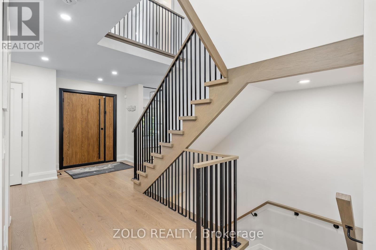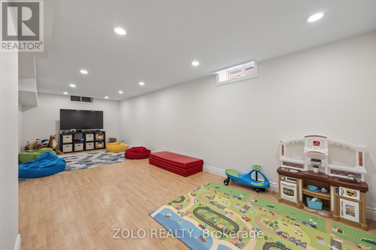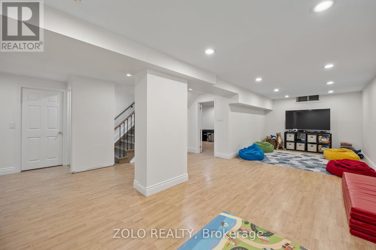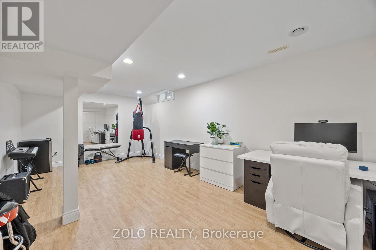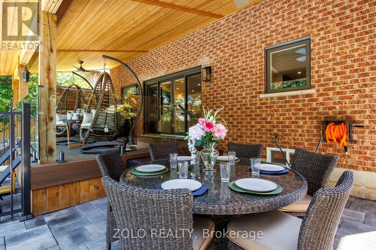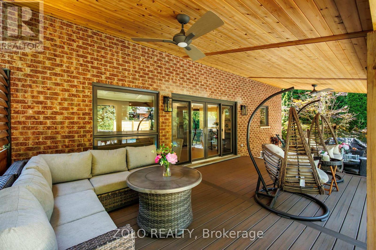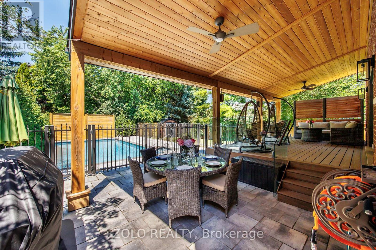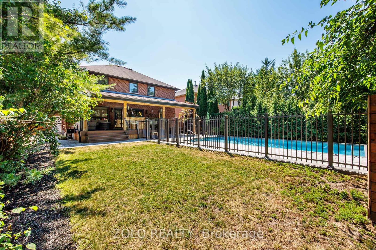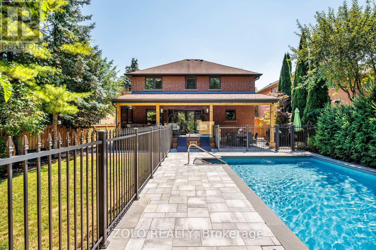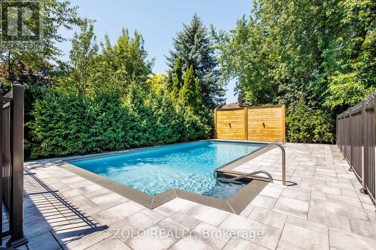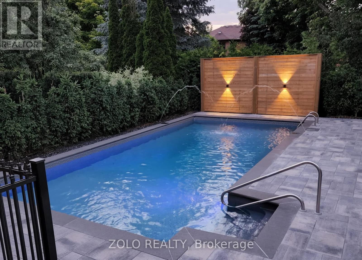473 Keith Avenue Newmarket, Ontario L3X 1V5
$1,649,000
Discover a beautiful professionally designed and fully renovated home in the desirable Glenway Estates-meticulously updated for effortless comfort & modern elegance. Prime location directly across from an elementary school with parks, shopping & entertainment just minutes away. Spacious 4+1 Bedrooms & 3 baths laid out across 2000-2500 sq. feet of luxury living space. Seamless flow from the airy indoors to the stunning outdoor oasis-ideal for entertainment or quiet relaxation. Gorgeous mature lot framed by trees, complete with private backyard-featuring gated, heated, saltwater pool with fountains & lights, surrounded by professional landscaping and oversized roofed composite deck. Offering a rare blend of elegance, comfort and location-this home delivers a place where your ideal family lifestyle becomes a reality. Be sure to explore the extensive feature list attached for more details. (id:60365)
Property Details
| MLS® Number | N12316266 |
| Property Type | Single Family |
| Community Name | Glenway Estates |
| Features | Carpet Free |
| ParkingSpaceTotal | 5 |
| PoolType | Inground Pool |
Building
| BathroomTotal | 3 |
| BedroomsAboveGround | 4 |
| BedroomsBelowGround | 1 |
| BedroomsTotal | 5 |
| Amenities | Fireplace(s) |
| Appliances | Garage Door Opener Remote(s), Central Vacuum, Garburator, Water Heater, Dishwasher, Dryer, Hood Fan, Range, Washer, Refrigerator |
| BasementDevelopment | Finished |
| BasementType | Full (finished) |
| ConstructionStyleAttachment | Detached |
| CoolingType | Central Air Conditioning |
| ExteriorFinish | Brick |
| FireplacePresent | Yes |
| FoundationType | Unknown |
| HalfBathTotal | 1 |
| HeatingFuel | Natural Gas |
| HeatingType | Forced Air |
| StoriesTotal | 2 |
| SizeInterior | 2000 - 2500 Sqft |
| Type | House |
| UtilityWater | Municipal Water |
Parking
| Attached Garage | |
| Garage |
Land
| Acreage | No |
| Sewer | Sanitary Sewer |
| SizeDepth | 137 Ft ,6 In |
| SizeFrontage | 52 Ft ,6 In |
| SizeIrregular | 52.5 X 137.5 Ft |
| SizeTotalText | 52.5 X 137.5 Ft |
Rooms
| Level | Type | Length | Width | Dimensions |
|---|---|---|---|---|
| Second Level | Primary Bedroom | 3.56 m | 4.86 m | 3.56 m x 4.86 m |
| Second Level | Bedroom 2 | 4.61 m | 3.18 m | 4.61 m x 3.18 m |
| Second Level | Bedroom 3 | 3.09 m | 3.17 m | 3.09 m x 3.17 m |
| Second Level | Bedroom 4 | 3.53 m | 3.33 m | 3.53 m x 3.33 m |
| Basement | Other | 3.45 m | 6.07 m | 3.45 m x 6.07 m |
| Basement | Recreational, Games Room | 8.26 m | 3.2 m | 8.26 m x 3.2 m |
| Ground Level | Office | 2.77 m | 3.32 m | 2.77 m x 3.32 m |
| Ground Level | Dining Room | 5.31 m | 3.37 m | 5.31 m x 3.37 m |
| Ground Level | Kitchen | 3.48 m | 5.38 m | 3.48 m x 5.38 m |
| Ground Level | Family Room | 4.95 m | 3.13 m | 4.95 m x 3.13 m |
| Ground Level | Laundry Room | 3.24 m | 1.7 m | 3.24 m x 1.7 m |
Maria Jitnikovitch
Salesperson
5700 Yonge St #1900, 106458
Toronto, Ontario M2M 4K2


