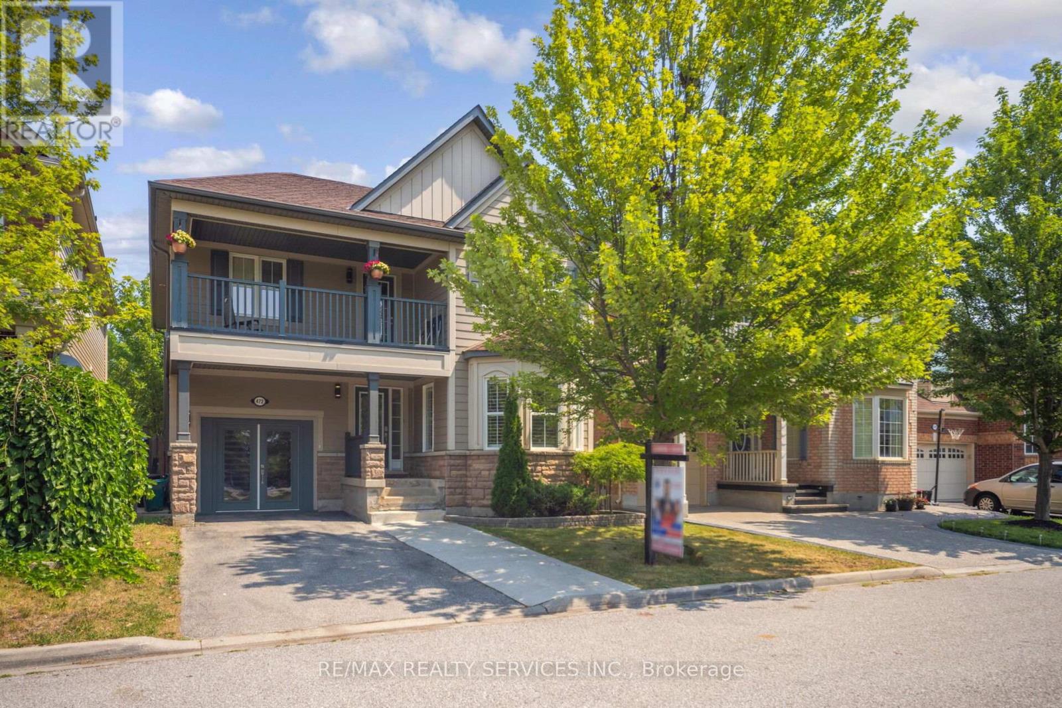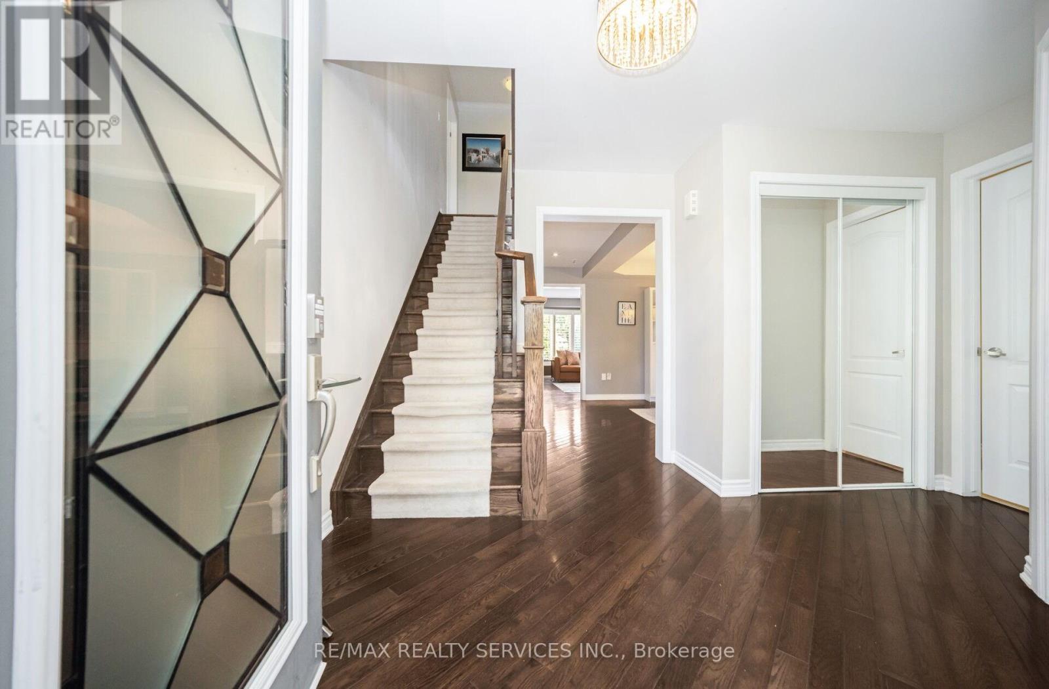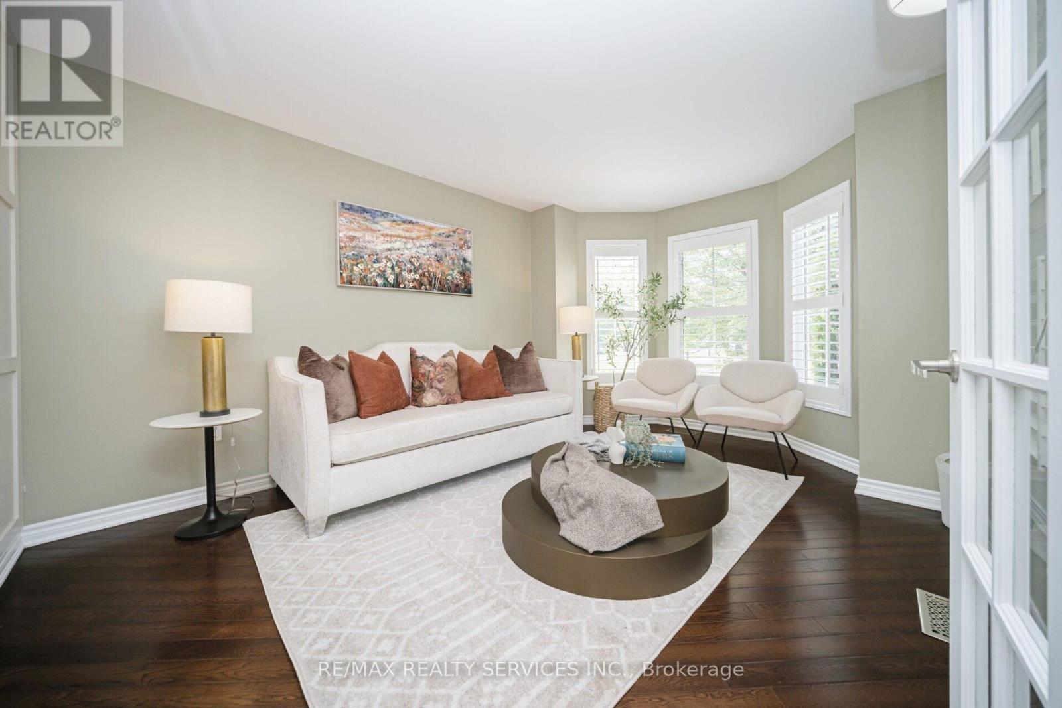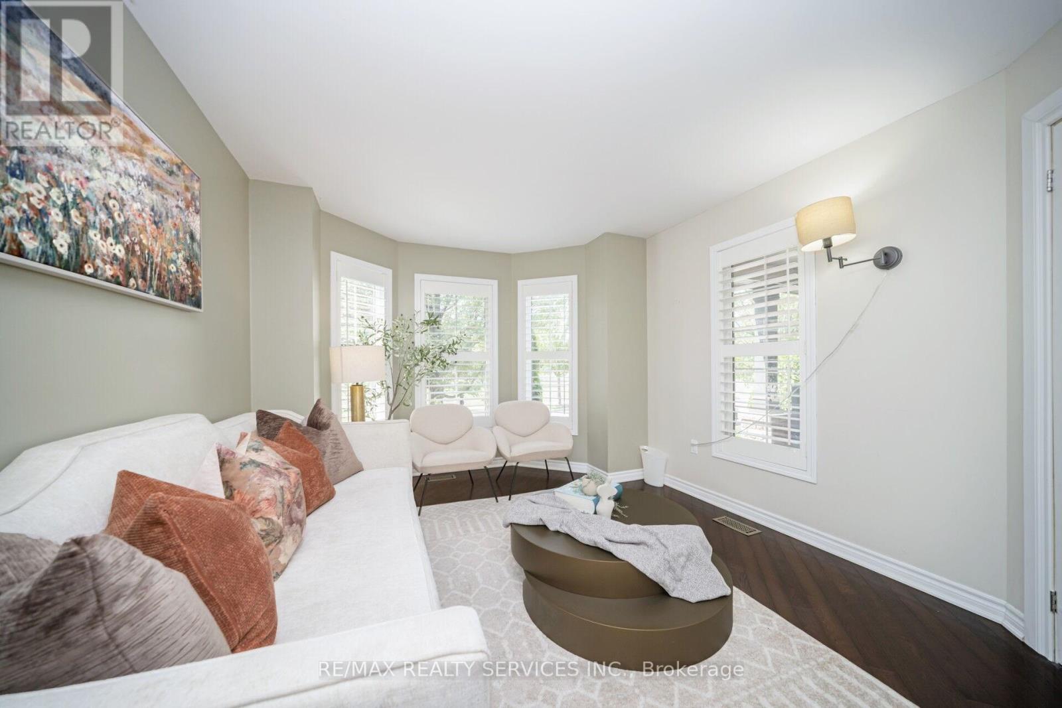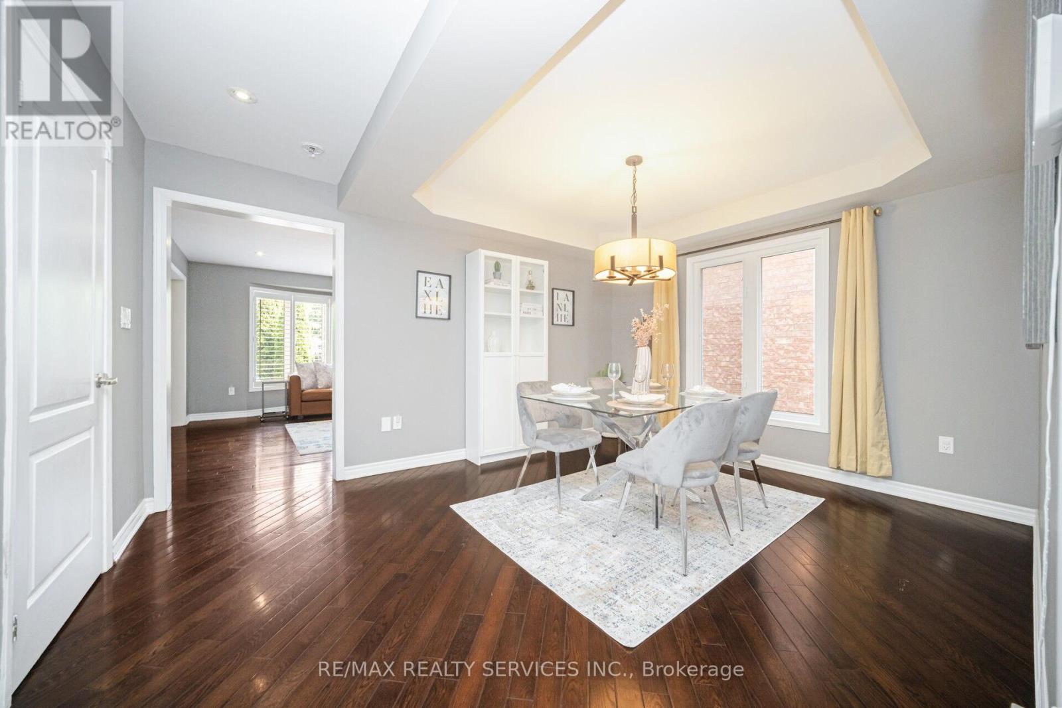472 Tonelli Lane Milton, Ontario L9T 0N5
$1,199,000
Welcome to 472 Tonelli Lane, where comfort and convenience come together. Amazingly well kept 4 Bedroom Detached Home in Milton's high demand family friendly Harrison neighbourhood. Directly across from McDougall Park, this charming gem offers Spectacular Escarpment Views from the large covered Balcony. Very practical layout. Separate Living room for guests, Separate Dining Room and Separate Family Room overlooking Entertainers delight Backyard with Deck. Hardwood Floors, Pot lights, Coffered Ceiling, Accent Wall. Modern Kitchen with S/S Appliances & Quartz Countertops. Oak stairs leading to 2nd floor with 4 good sized Bedrooms. 2 FULL Washrooms & convenient Laundry upstairs. Finished Basement Apartment rental income $2000 per month with Full Kitchen/ Bathroom & Separate Entrance & own 2nd Laundry. Professionally Furnished Garage for personal use, can be used for office. (id:60365)
Open House
This property has open houses!
2:00 pm
Ends at:4:00 pm
2:00 pm
Ends at:4:00 pm
Property Details
| MLS® Number | W12328689 |
| Property Type | Single Family |
| Community Name | 1033 - HA Harrison |
| Features | In-law Suite |
| ParkingSpaceTotal | 4 |
Building
| BathroomTotal | 4 |
| BedroomsAboveGround | 4 |
| BedroomsBelowGround | 1 |
| BedroomsTotal | 5 |
| Appliances | Dishwasher, Dryer, Microwave, Stove, Washer, Window Coverings, Refrigerator |
| BasementDevelopment | Finished |
| BasementFeatures | Separate Entrance |
| BasementType | N/a (finished) |
| ConstructionStyleAttachment | Detached |
| CoolingType | Central Air Conditioning |
| ExteriorFinish | Stone, Vinyl Siding |
| FireplacePresent | Yes |
| FlooringType | Hardwood |
| FoundationType | Concrete |
| HalfBathTotal | 1 |
| HeatingFuel | Natural Gas |
| HeatingType | Forced Air |
| StoriesTotal | 2 |
| SizeInterior | 2000 - 2500 Sqft |
| Type | House |
| UtilityWater | Municipal Water |
Parking
| Garage |
Land
| Acreage | No |
| Sewer | Sanitary Sewer |
| SizeDepth | 108 Ft |
| SizeFrontage | 36 Ft |
| SizeIrregular | 36 X 108 Ft ; Pie At Back |
| SizeTotalText | 36 X 108 Ft ; Pie At Back |
Rooms
| Level | Type | Length | Width | Dimensions |
|---|---|---|---|---|
| Second Level | Primary Bedroom | 4.62 m | 4.62 m | 4.62 m x 4.62 m |
| Second Level | Bedroom 2 | 3.83 m | 3.43 m | 3.83 m x 3.43 m |
| Second Level | Bedroom 3 | 3.63 m | 3.43 m | 3.63 m x 3.43 m |
| Second Level | Bedroom 4 | 3.22 m | 3.22 m | 3.22 m x 3.22 m |
| Second Level | Laundry Room | 2.13 m | 1.63 m | 2.13 m x 1.63 m |
| Basement | Living Room | 4.37 m | 4.14 m | 4.37 m x 4.14 m |
| Basement | Bedroom 5 | 3.79 m | 3.45 m | 3.79 m x 3.45 m |
| Basement | Den | 3.99 m | 3.07 m | 3.99 m x 3.07 m |
| Main Level | Living Room | 4.61 m | 3.38 m | 4.61 m x 3.38 m |
| Main Level | Dining Room | 3.51 m | 3.31 m | 3.51 m x 3.31 m |
| Main Level | Family Room | 4.67 m | 4.09 m | 4.67 m x 4.09 m |
| Main Level | Kitchen | 5.39 m | 4.01 m | 5.39 m x 4.01 m |
https://www.realtor.ca/real-estate/28699154/472-tonelli-lane-milton-ha-harrison-1033-ha-harrison
Bill Mahey
Broker
295 Queen Street East
Brampton, Ontario L6W 3R1

