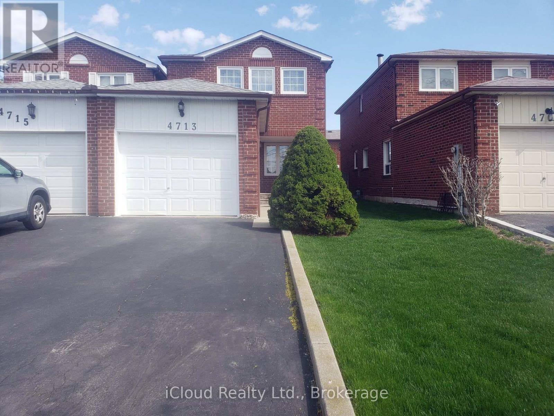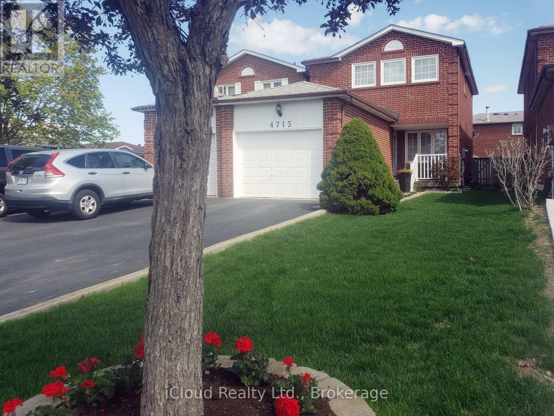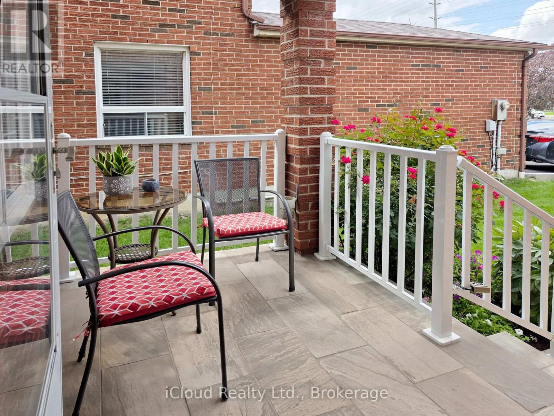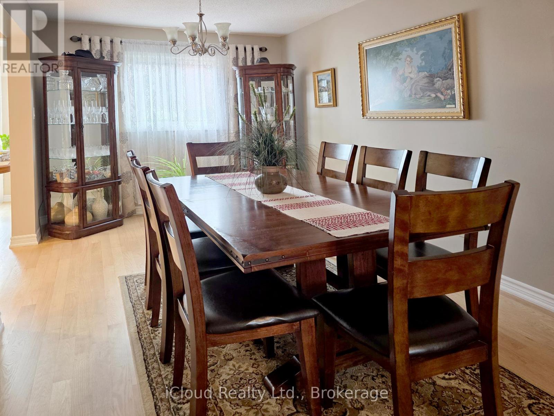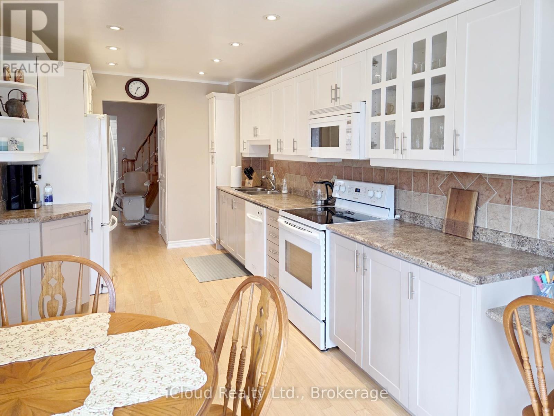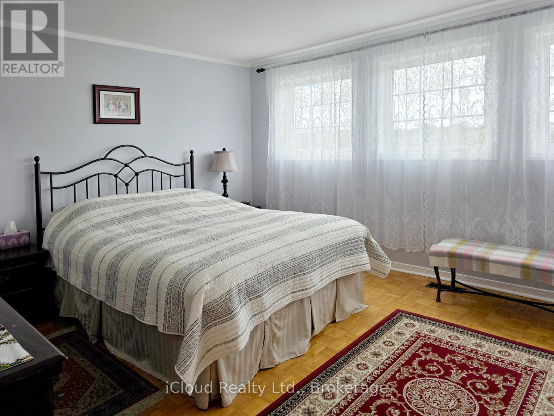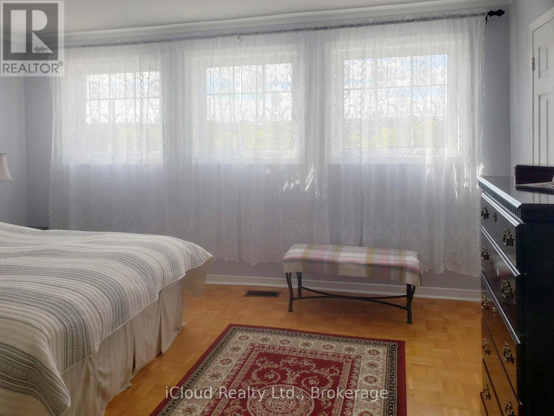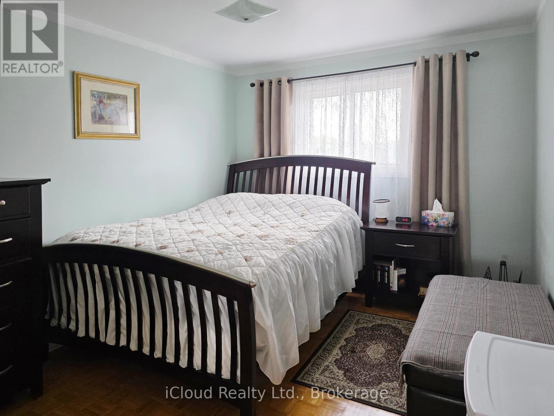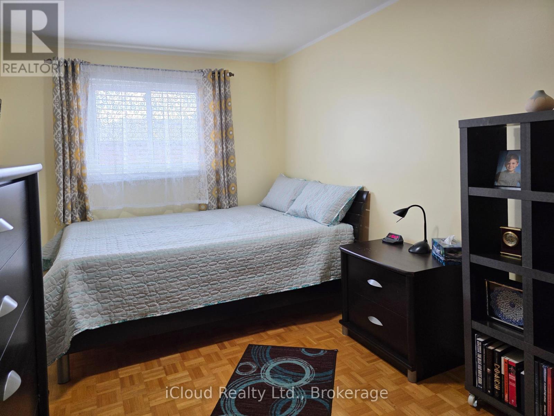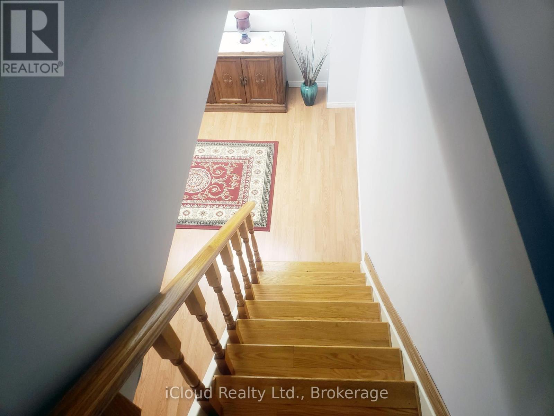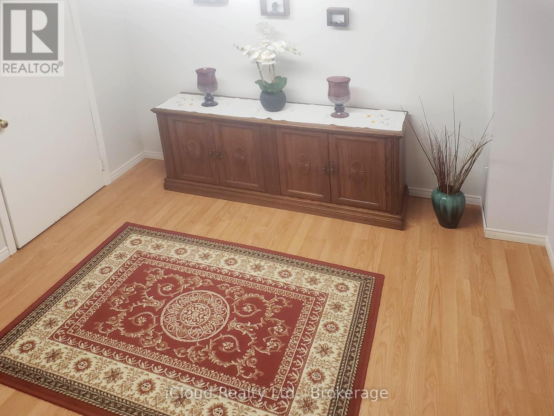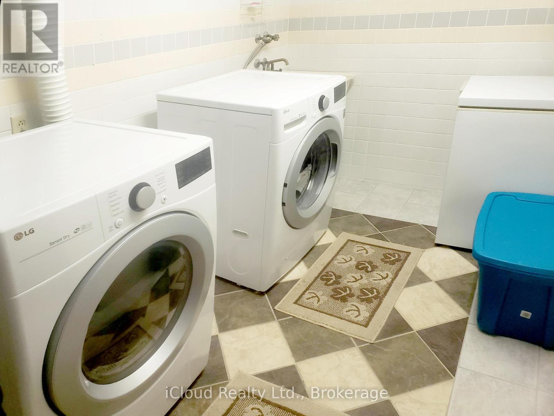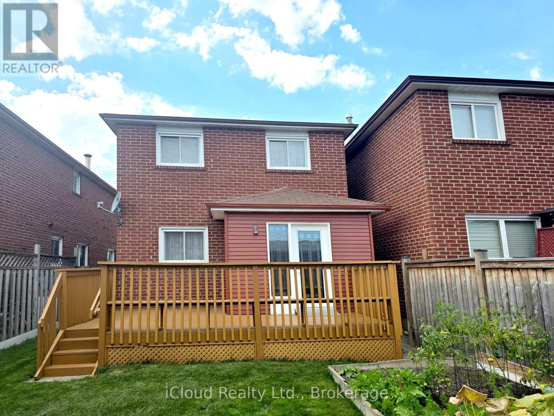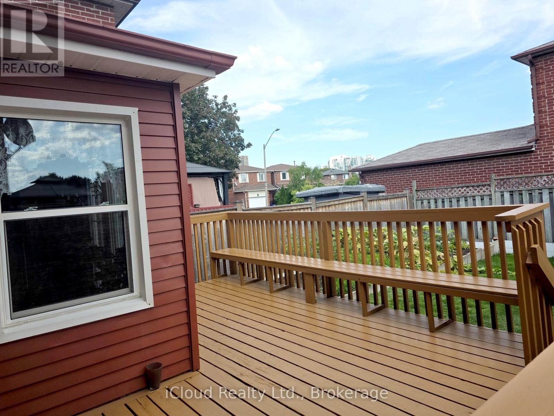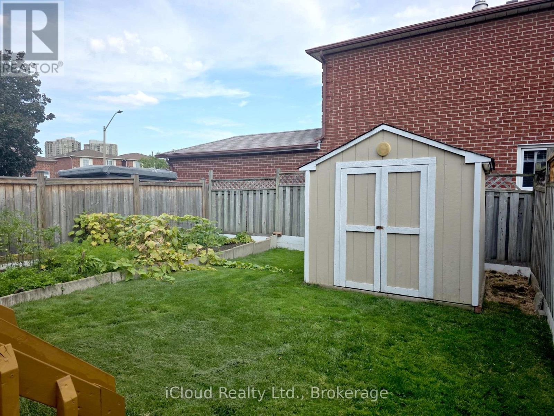4713 Empire Crescent Mississauga, Ontario L5R 1M6
3 Bedroom
2 Bathroom
1100 - 1500 sqft
Central Air Conditioning
Forced Air
$999,900
Welcome to 4713 Empire Cres. Well -maintained spacious 3 Bedroom in Heart of Mississauga. Open concept Living and dining room. Upgraded Extended kitchen with walk-out to the deck. Finished Recreation Room in the basement. Very convenient location close to schools , parks, public transportation, shopping. (id:60365)
Open House
This property has open houses!
November
2
Sunday
Starts at:
2:00 pm
Ends at:4:00 pm
Property Details
| MLS® Number | W12382937 |
| Property Type | Single Family |
| Community Name | Hurontario |
| AmenitiesNearBy | Schools, Public Transit |
| EquipmentType | Water Heater |
| ParkingSpaceTotal | 3 |
| RentalEquipmentType | Water Heater |
Building
| BathroomTotal | 2 |
| BedroomsAboveGround | 3 |
| BedroomsTotal | 3 |
| Appliances | Water Meter, Dishwasher, Dryer, Microwave, Stove, Washer, Window Coverings, Refrigerator |
| BasementDevelopment | Finished |
| BasementType | N/a (finished) |
| ConstructionStyleAttachment | Link |
| CoolingType | Central Air Conditioning |
| ExteriorFinish | Brick |
| FlooringType | Hardwood, Parquet |
| FoundationType | Concrete |
| HalfBathTotal | 1 |
| HeatingFuel | Natural Gas |
| HeatingType | Forced Air |
| StoriesTotal | 2 |
| SizeInterior | 1100 - 1500 Sqft |
| Type | House |
| UtilityWater | Municipal Water |
Parking
| Attached Garage | |
| Garage |
Land
| Acreage | No |
| LandAmenities | Schools, Public Transit |
| Sewer | Sanitary Sewer |
| SizeDepth | 116 Ft |
| SizeFrontage | 29 Ft ,8 In |
| SizeIrregular | 29.7 X 116 Ft |
| SizeTotalText | 29.7 X 116 Ft |
Rooms
| Level | Type | Length | Width | Dimensions |
|---|---|---|---|---|
| Second Level | Primary Bedroom | 4.34 m | 3.63 m | 4.34 m x 3.63 m |
| Second Level | Bedroom 2 | 4.83 m | 2.72 m | 4.83 m x 2.72 m |
| Second Level | Bedroom 3 | 3.71 m | 2.95 m | 3.71 m x 2.95 m |
| Basement | Recreational, Games Room | 7.2 m | 3.45 m | 7.2 m x 3.45 m |
| Basement | Den | 2.03 m | 2.92 m | 2.03 m x 2.92 m |
| Main Level | Living Room | 3.7 m | 2.79 m | 3.7 m x 2.79 m |
| Main Level | Dining Room | 4.6 m | 2.81 m | 4.6 m x 2.81 m |
| Main Level | Kitchen | 6.25 m | 2.79 m | 6.25 m x 2.79 m |
https://www.realtor.ca/real-estate/28818325/4713-empire-crescent-mississauga-hurontario-hurontario
Stan Machniewicz
Salesperson
Icloud Realty Ltd.
1396 Don Mills Road Unit E101
Toronto, Ontario M3B 0A7
1396 Don Mills Road Unit E101
Toronto, Ontario M3B 0A7

