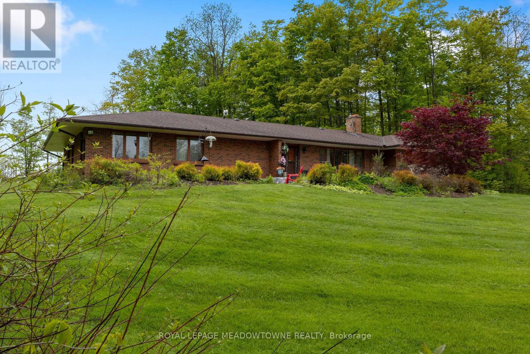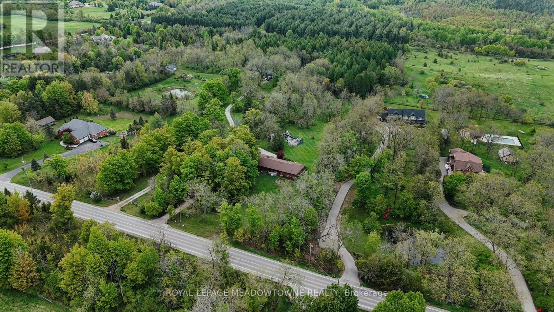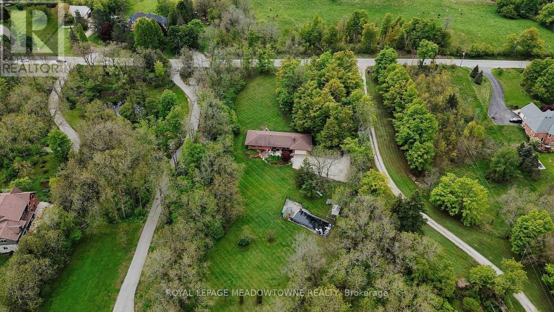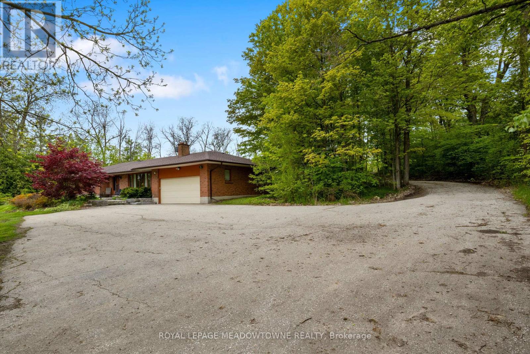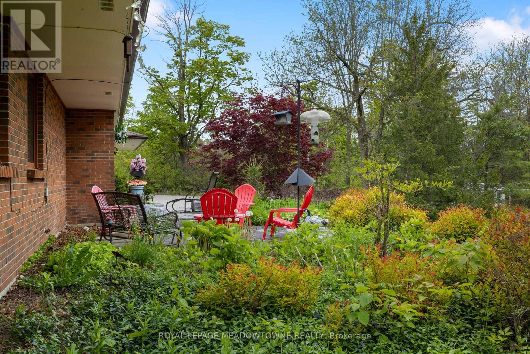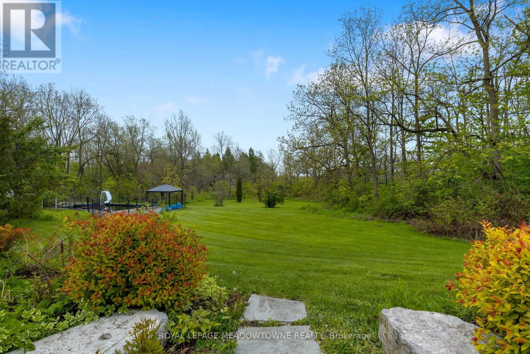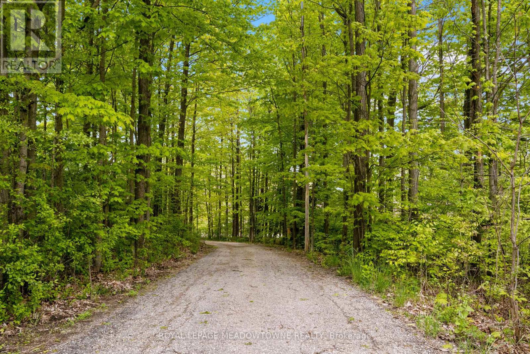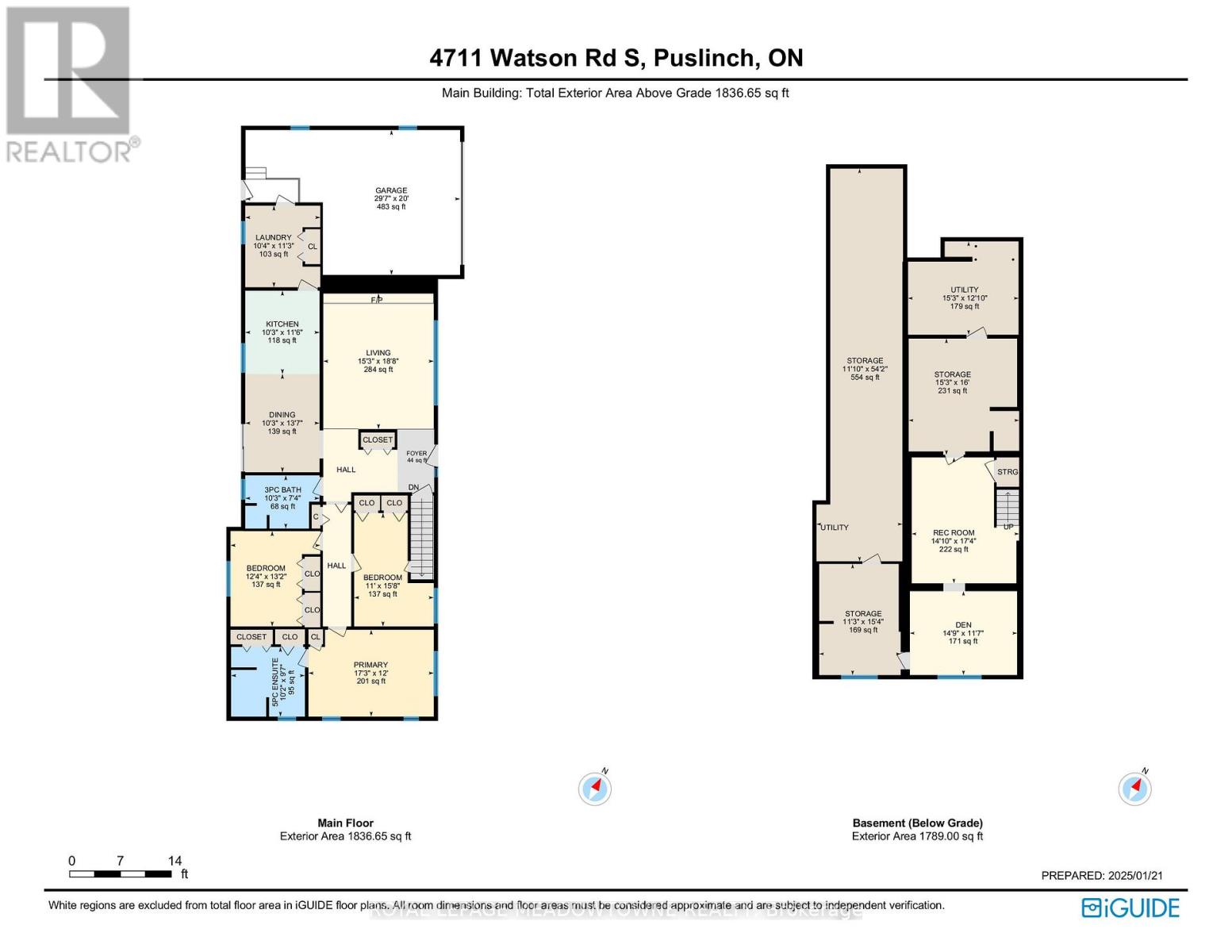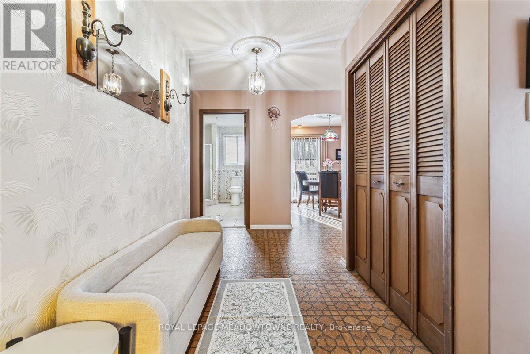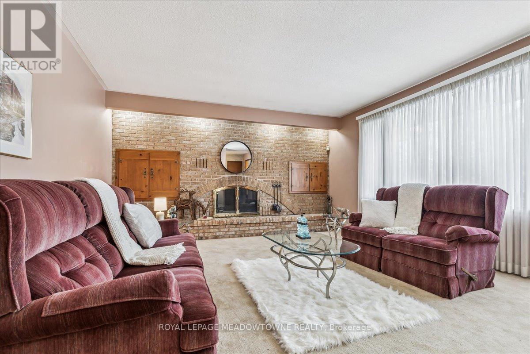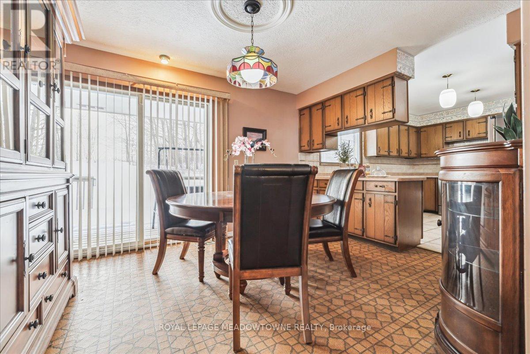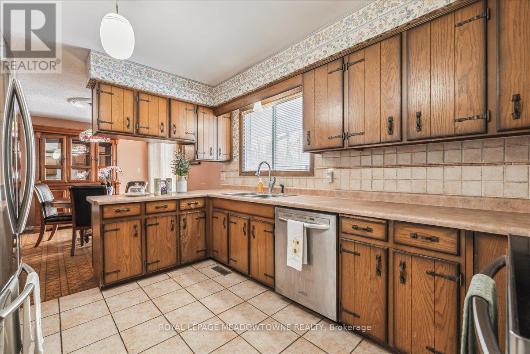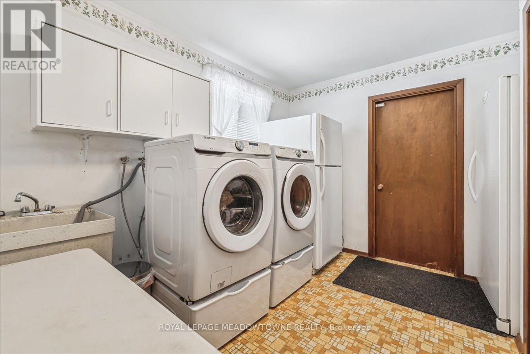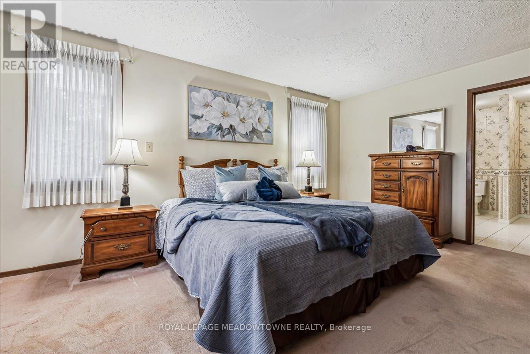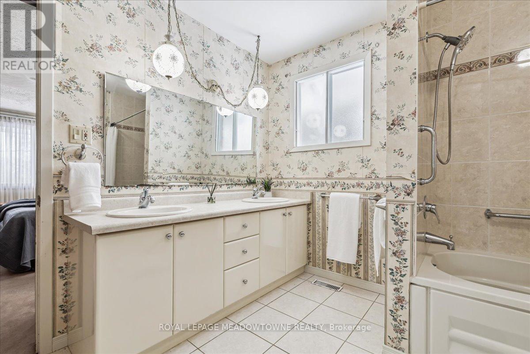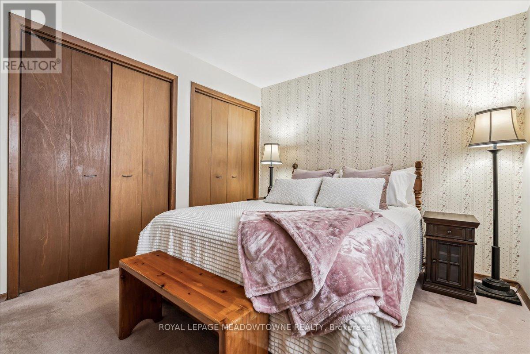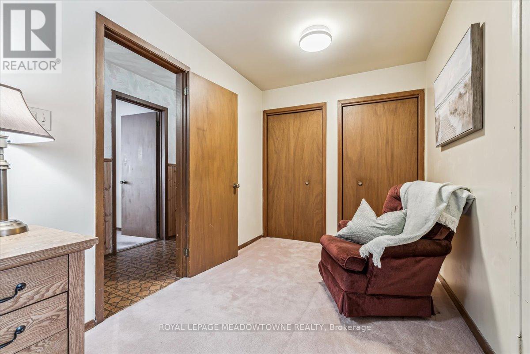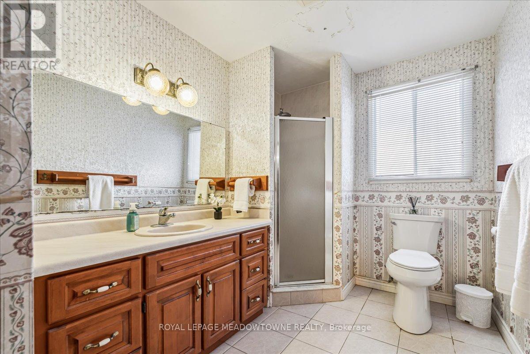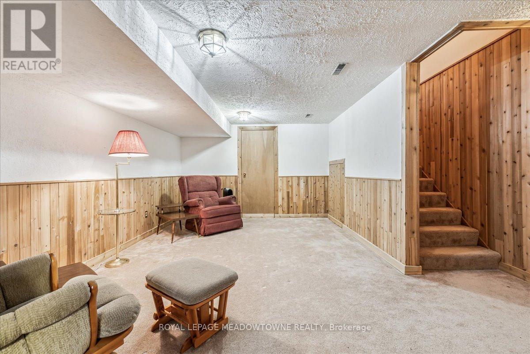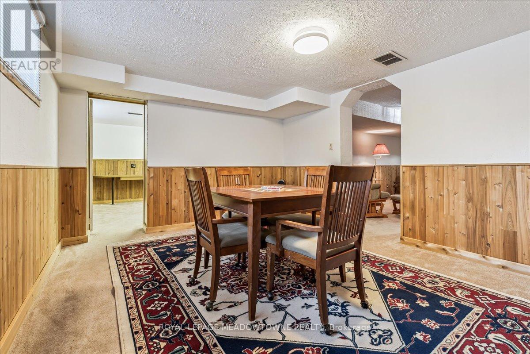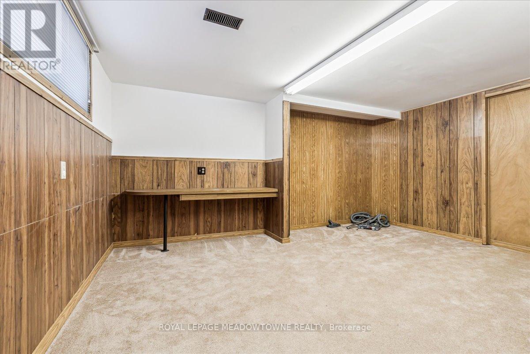4711 Watson Road S Puslinch, Ontario N0B 2J0
$1,572,899
Welcome to 4711 Watson Road South in Puslinch where country tranquility meets modern convenience. This nearly 10-acre retreat offers the best of both worlds: privacy and space, just minutes from Guelph and a short drive to Highway 401. A picturesque tree-lined driveway leads you to a charming bungalow surrounded by mature trees, setting the stage for your own private escape. Inside, you'll find three spacious bedrooms and two full bathrooms, including a bright, airy primary suite that feels like a true retreat. The versatile secondary bedrooms are ideal for family, guests, or a home office. A mostly finished basement expands the living space, perfect for a cozy family room, home theatre, or games area, with bonus storage and a workshop for hobbies. The attached two-car garage adds everyday convenience. Outdoors, this property really shines. Imagine summer days by the pool and gazebo, evenings hosting friends, or weekends exploring your expansive open fields. Whether you dream of gardening, outdoor sports, or simply unwinding in complete privacy, the possibilities are endless. The location is unbeatable just minutes to Guelphs best schools, shopping, dining, and recreation, while being steps from hiking and mountain biking trails. Whether you're searching for a peaceful getaway, room to grow, or a canvas for your dream home, 4711 Watson Road South is your chance to embrace country living without compromise. Don't miss it, book your private showing today! (id:60365)
Property Details
| MLS® Number | X12532282 |
| Property Type | Single Family |
| Community Name | Rural Puslinch East |
| CommunityFeatures | School Bus |
| EquipmentType | Water Heater, Propane Tank |
| Features | Wooded Area, Partially Cleared, Hilly, Gazebo, Sump Pump |
| ParkingSpaceTotal | 14 |
| PoolType | Inground Pool |
| RentalEquipmentType | Water Heater, Propane Tank |
| Structure | Deck, Shed |
Building
| BathroomTotal | 2 |
| BedroomsAboveGround | 3 |
| BedroomsBelowGround | 1 |
| BedroomsTotal | 4 |
| Age | 51 To 99 Years |
| Amenities | Fireplace(s) |
| Appliances | Central Vacuum, Water Softener, Garage Door Opener Remote(s), Water Treatment, Dishwasher, Dryer, Stove, Washer, Refrigerator |
| ArchitecturalStyle | Bungalow |
| BasementDevelopment | Partially Finished |
| BasementType | N/a (partially Finished) |
| ConstructionStyleAttachment | Detached |
| CoolingType | Central Air Conditioning |
| ExteriorFinish | Brick |
| FireProtection | Smoke Detectors |
| FireplacePresent | Yes |
| FireplaceTotal | 1 |
| FoundationType | Concrete |
| HeatingFuel | Oil |
| HeatingType | Forced Air |
| StoriesTotal | 1 |
| SizeInterior | 1500 - 2000 Sqft |
| Type | House |
| UtilityWater | Drilled Well |
Parking
| Detached Garage | |
| Garage | |
| RV |
Land
| Acreage | Yes |
| FenceType | Fully Fenced |
| Sewer | Septic System |
| SizeDepth | 1404 Ft ,7 In |
| SizeFrontage | 186 Ft ,4 In |
| SizeIrregular | 186.4 X 1404.6 Ft |
| SizeTotalText | 186.4 X 1404.6 Ft|5 - 9.99 Acres |
| ZoningDescription | A |
Rooms
| Level | Type | Length | Width | Dimensions |
|---|---|---|---|---|
| Basement | Recreational, Games Room | 4.51 m | 3.53 m | 4.51 m x 3.53 m |
| Basement | Bedroom | 3.42 m | 4.67 m | 3.42 m x 4.67 m |
| Basement | Family Room | 4.52 m | 5.29 m | 4.52 m x 5.29 m |
| Main Level | Living Room | 4.65 m | 5.69 m | 4.65 m x 5.69 m |
| Main Level | Kitchen | 3.12 m | 3.5 m | 3.12 m x 3.5 m |
| Main Level | Dining Room | 3.12 m | 4.13 m | 3.12 m x 4.13 m |
| Main Level | Laundry Room | 3.15 m | 3.43 m | 3.15 m x 3.43 m |
| Main Level | Primary Bedroom | 5.27 m | 3.65 m | 5.27 m x 3.65 m |
| Main Level | Bedroom 2 | 3.77 m | 4.01 m | 3.77 m x 4.01 m |
| Main Level | Bedroom 3 | 3.35 m | 4.77 m | 3.35 m x 4.77 m |
| Main Level | Bathroom | 3.1 m | 2.93 m | 3.1 m x 2.93 m |
| Main Level | Bathroom | 3.77 m | 2.24 m | 3.77 m x 2.24 m |
Utilities
| Cable | Installed |
| Electricity | Installed |
https://www.realtor.ca/real-estate/29091147/4711-watson-road-s-puslinch-rural-puslinch-east
Oscar Duran
Salesperson
6948 Financial Drive Suite A
Mississauga, Ontario L5N 8J4

