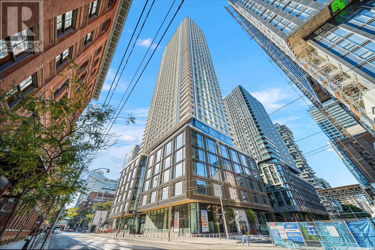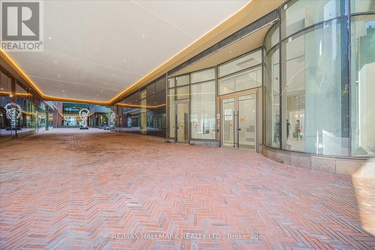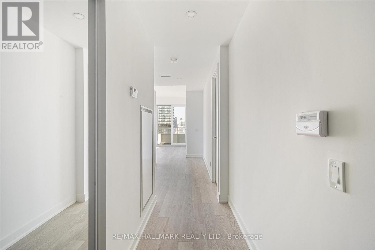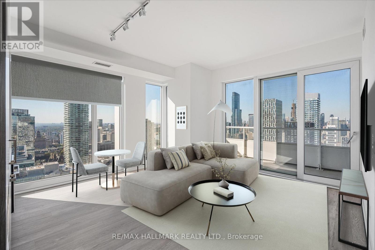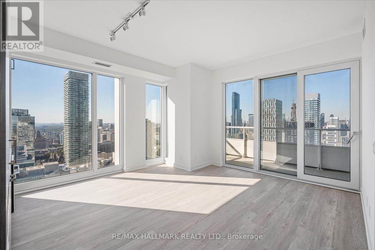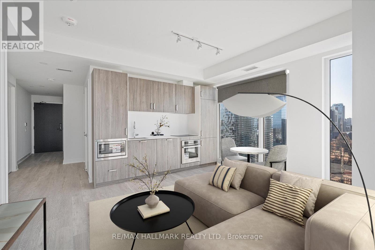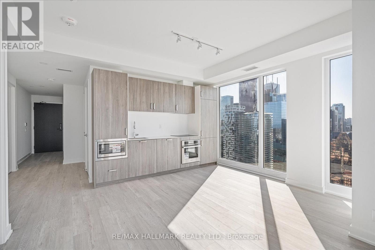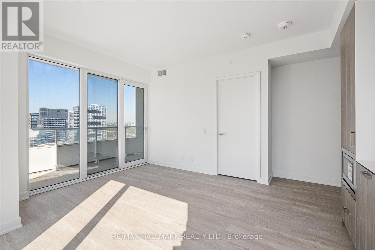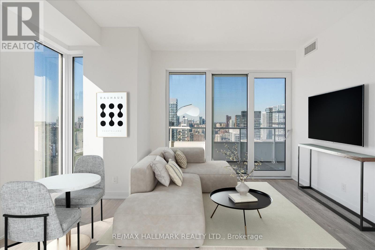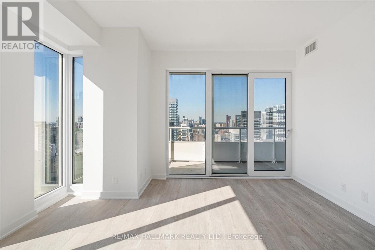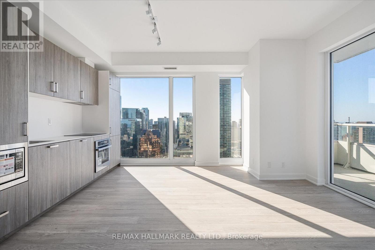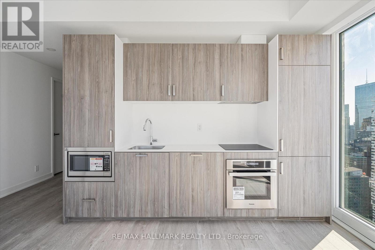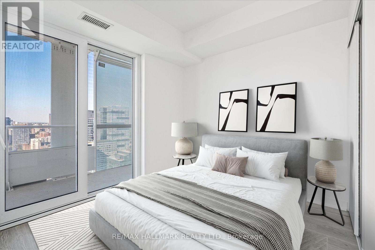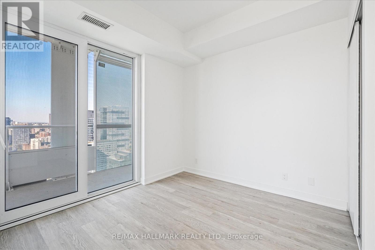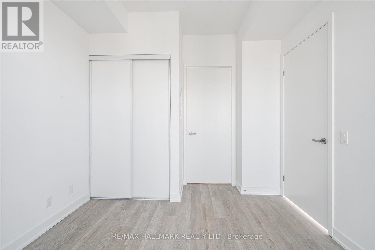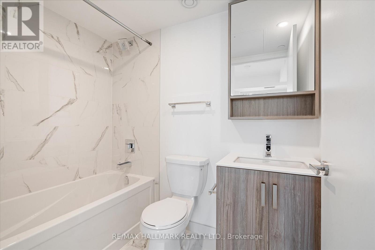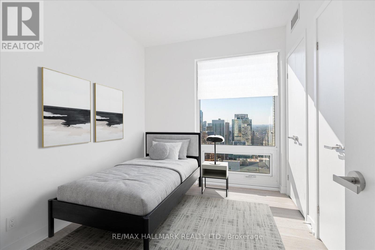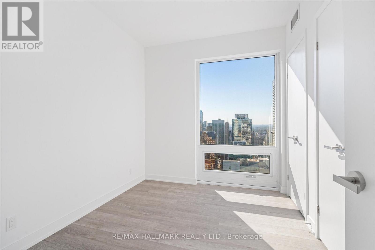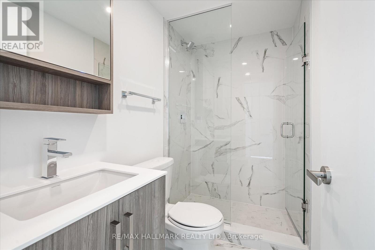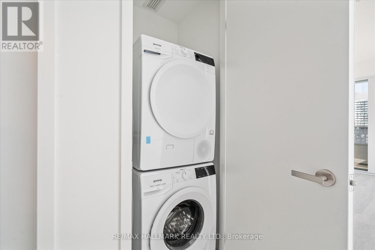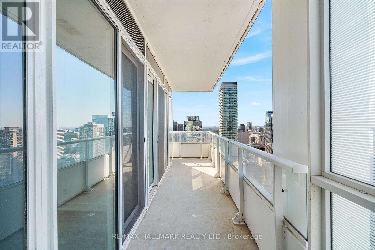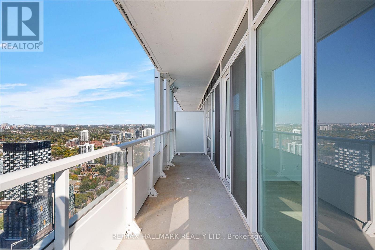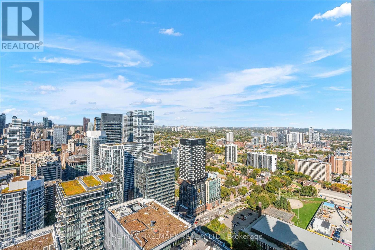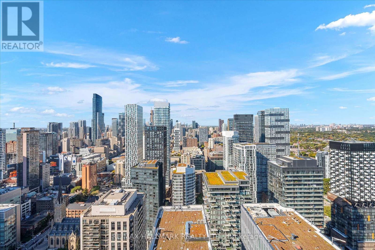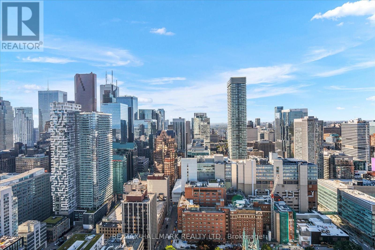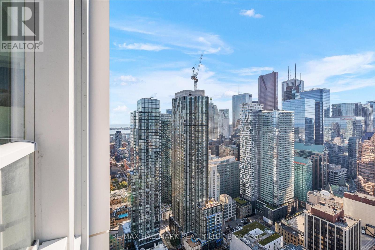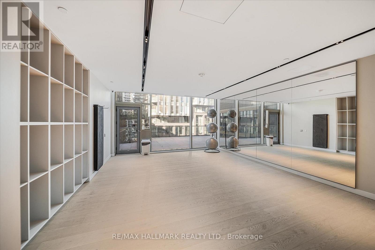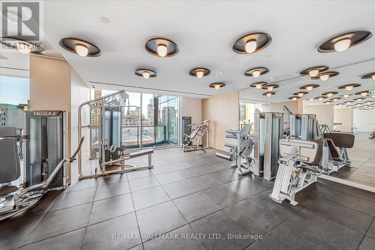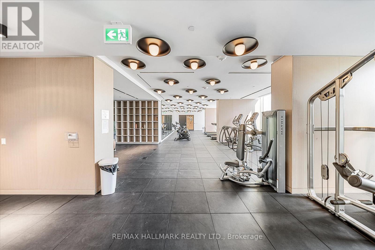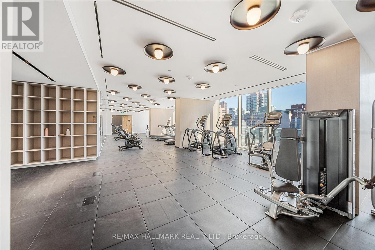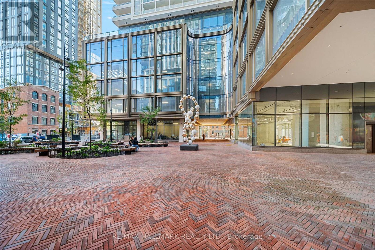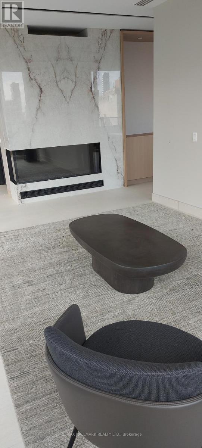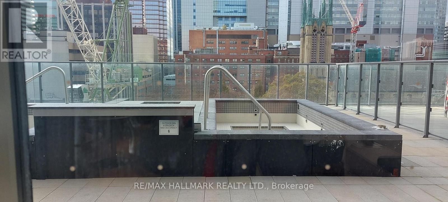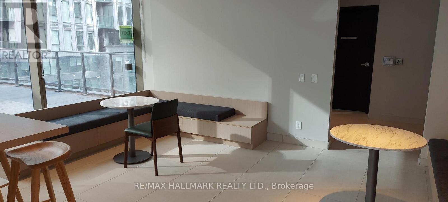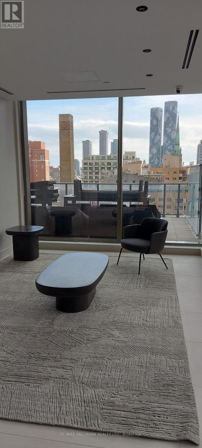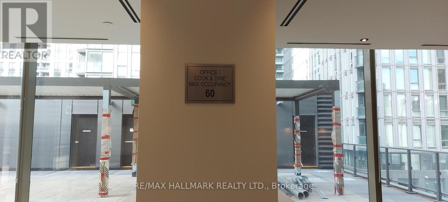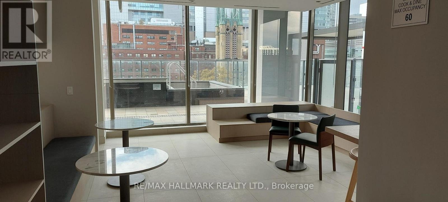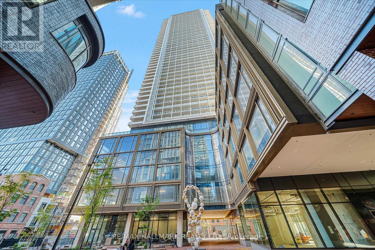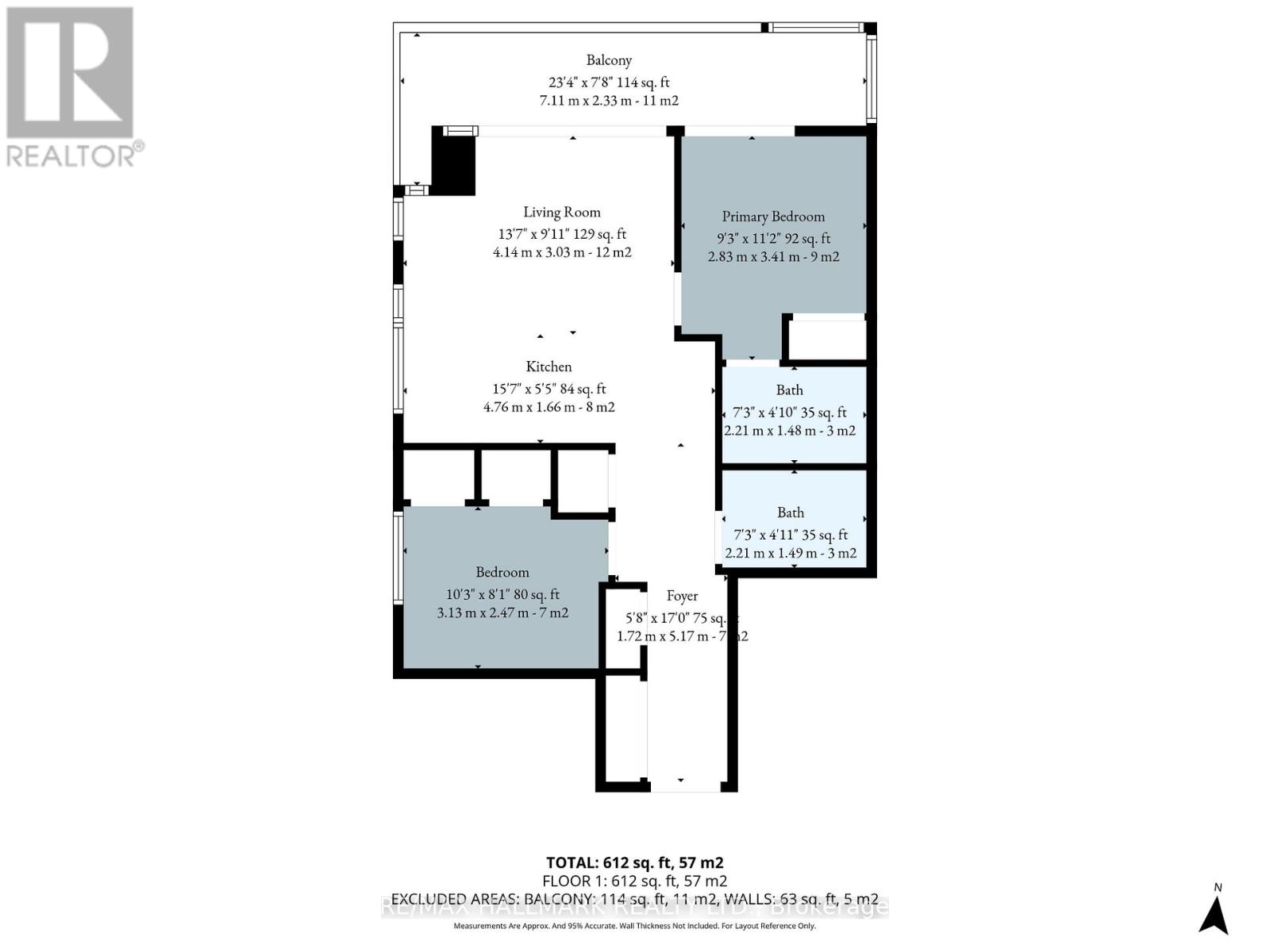4711 - 88 Queen Street E Toronto, Ontario M5C 0B6
$1,100,000Maintenance, Common Area Maintenance, Insurance, Heat, Parking
$621.15 Monthly
Maintenance, Common Area Maintenance, Insurance, Heat, Parking
$621.15 MonthlyAscend to the 47th floor of the highly anticipated & ICONIC 88 Queen St E condo and discover a new pinnacle of urban Toronto living. This upgraded corner suite offers an unparalleled lifestyle, floating high above the vibrant heart of downtown Toronto at the coveted intersection of Queen and Church. Spacious open concept floorplan with 2 beds & 2 (upgraded) spa like bathrooms. Upgraded hardwood flooring throughout, modern kitchen with upgraded backsplash, countertop and cabinetry. Floor to ceiling windows & panoramic city views from every room. Living & primary walk out to spacious balcony overlooking the beautiful city skyline. 88 Queen features top notch 24-hour security (incl extensive garage parking security) and world-class amenities including a rooftop infinity pool & hot tub with cabanas and wrap around terrace with BBQs! Fitness & yoga studio, co-working lounge, and furnished multipurpose spaces perfect for reading, study & so much more! Beautifully designed theatre room and private fireplace lounges. Modern style party/dining room with chef inspired kitchen excellent for hosting/entertaining. Excellent neighbourhood that thrives on convenience and energy! Boasting a 10/10 walk score & transit score! Steps To Queen Subway Station, TTC, Eaton Centre, TMU, St. Michael's Hospital, The Massey Hall, CAA ED Mirvish Theatre and The Financial District. Enjoy lounge seating and direct access of shops & cafes via concourse; Thai restaurant, coffee shop, coffee & work lounge, dog spa, salon/barber, premium child care, 24 hour upscale convenience store and NO FRILLS grocery store. Live in the centre of it all! Excellent investment or end-user opportunity. Don't Miss Out! (id:60365)
Property Details
| MLS® Number | C12573558 |
| Property Type | Single Family |
| Community Name | Church-Yonge Corridor |
| AmenitiesNearBy | Public Transit |
| CommunityFeatures | Pets Allowed With Restrictions |
| Features | Balcony, Carpet Free, In Suite Laundry |
| ParkingSpaceTotal | 1 |
| PoolType | Outdoor Pool |
Building
| BathroomTotal | 2 |
| BedroomsAboveGround | 2 |
| BedroomsTotal | 2 |
| Amenities | Security/concierge, Exercise Centre, Recreation Centre |
| Appliances | Dryer, Microwave, Oven, Stove, Washer, Refrigerator |
| BasementType | None |
| CoolingType | Central Air Conditioning |
| ExteriorFinish | Concrete |
| FireProtection | Security System, Security Guard |
| FlooringType | Hardwood |
| HeatingFuel | Natural Gas |
| HeatingType | Forced Air |
| SizeInterior | 600 - 699 Sqft |
| Type | Apartment |
Parking
| Underground | |
| Garage |
Land
| Acreage | No |
| LandAmenities | Public Transit |
Rooms
| Level | Type | Length | Width | Dimensions |
|---|---|---|---|---|
| Flat | Living Room | 4.14 m | 3.03 m | 4.14 m x 3.03 m |
| Flat | Dining Room | 4.14 m | 3.03 m | 4.14 m x 3.03 m |
| Flat | Kitchen | 4.76 m | 1.66 m | 4.76 m x 1.66 m |
| Flat | Primary Bedroom | 3.41 m | 2.83 m | 3.41 m x 2.83 m |
| Flat | Bedroom 2 | 3.13 m | 2.47 m | 3.13 m x 2.47 m |
Allister John Sinclair
Salesperson
2277 Queen Street East
Toronto, Ontario M4E 1G5
Janet L Sinclair
Broker
2277 Queen Street East
Toronto, Ontario M4E 1G5

