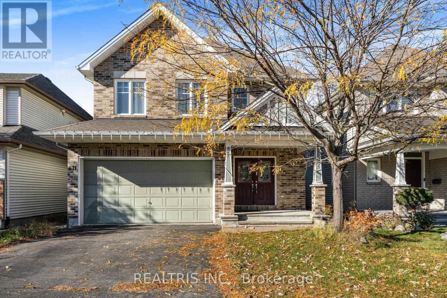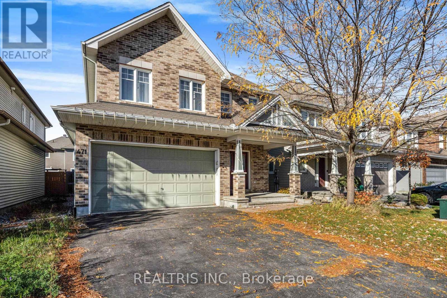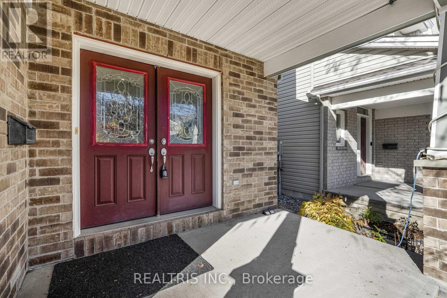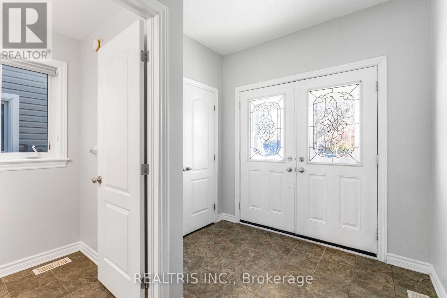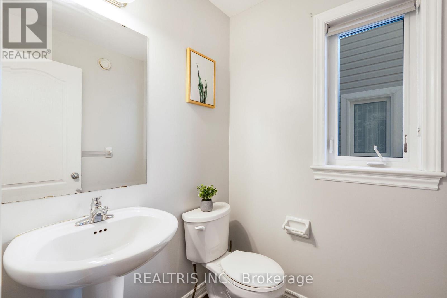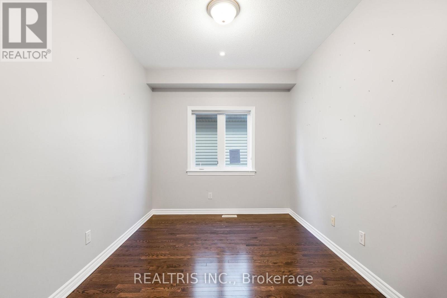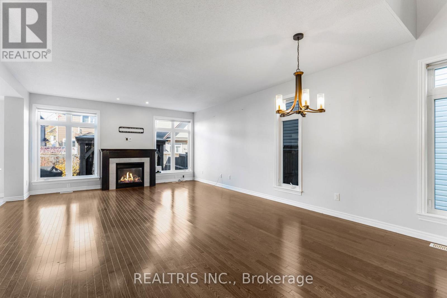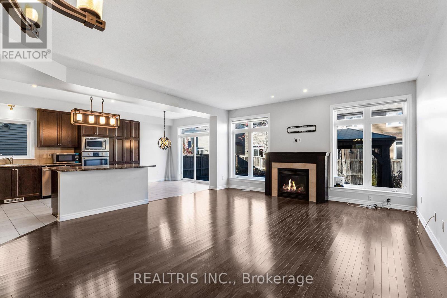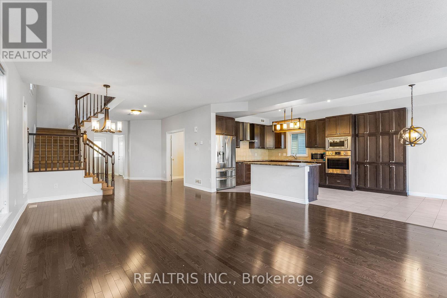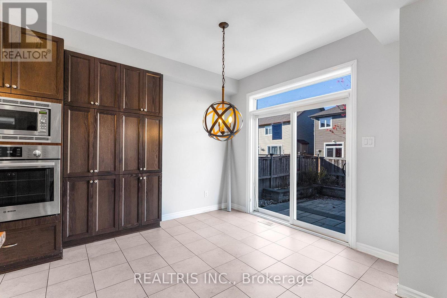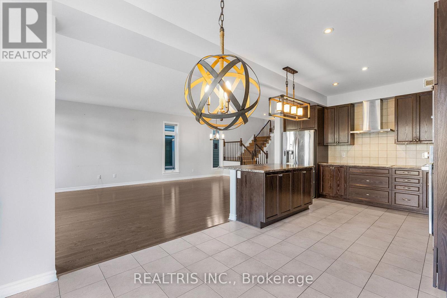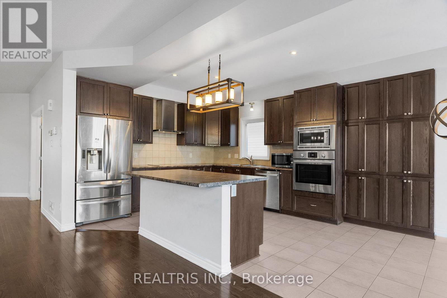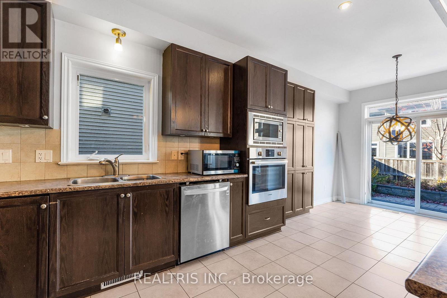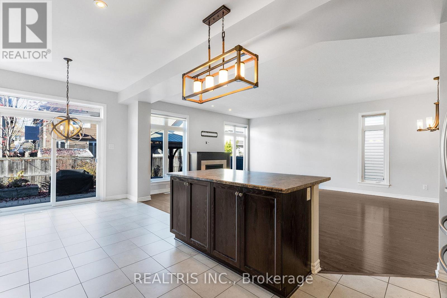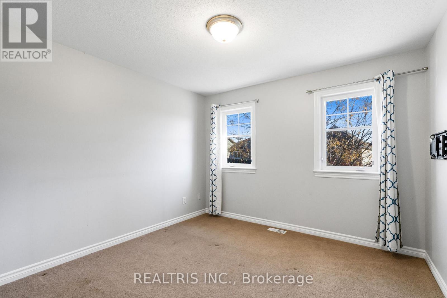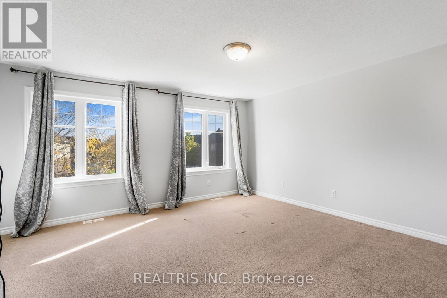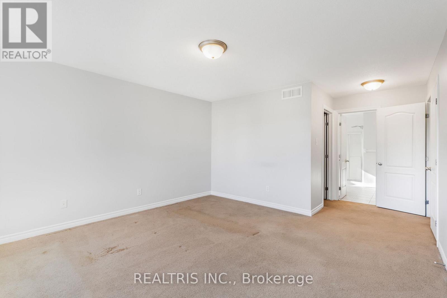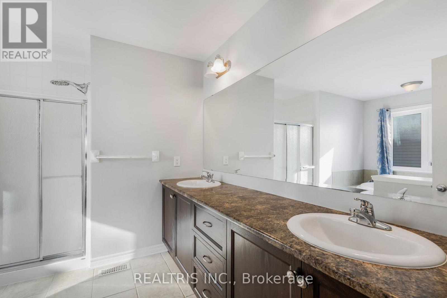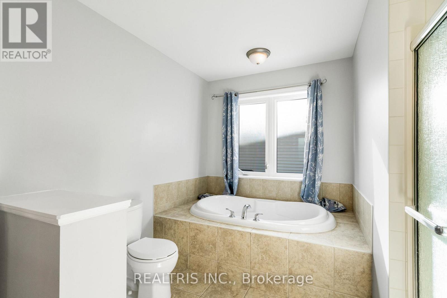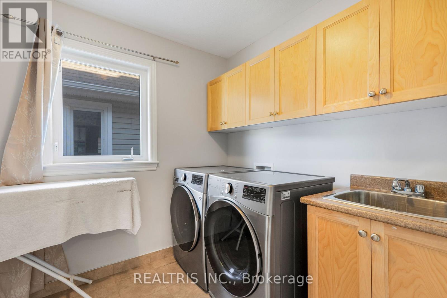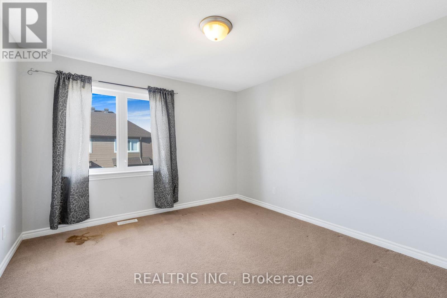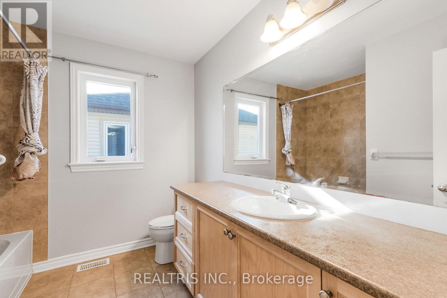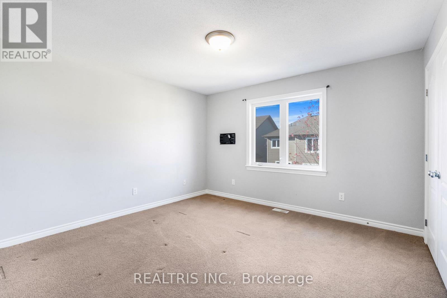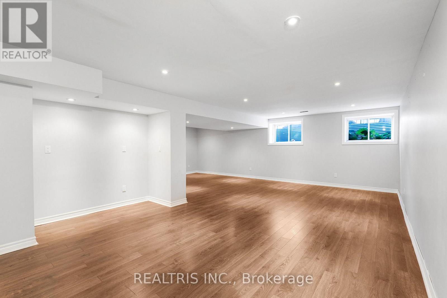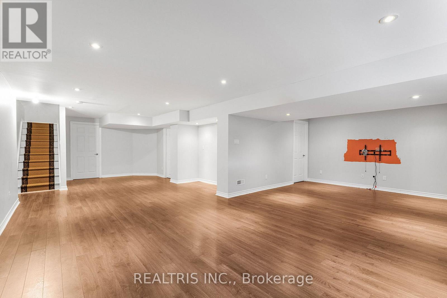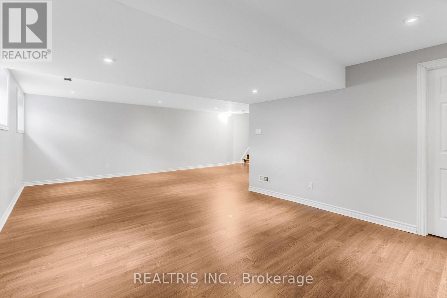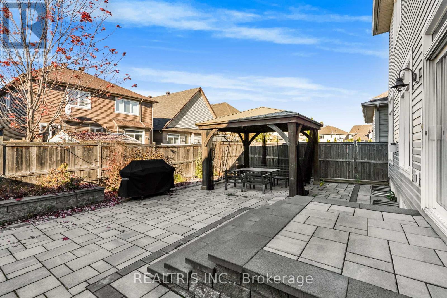471 Creekview Way Ottawa, Ontario K1T 0J4
$3,500 Monthly
Beautifully maintained 4-bedroom, 3-bathroom detached home available for lease in the desirable Findlay Creek community. This spacious two-storey home, built in 2012, features hardwood flooring, modern lighting, and a cozy gas fireplace in the living area. The kitchen offers ceramic flooring, wood cabinetry, laminate countertops, stainless steel appliances, and a convenient breakfast bar. The main level also includes a den-perfect for a home office-along with a mudroom and powder room. Upstairs, you'll find four generous bedrooms, including a primary suite with ensuite bath, a full main bathroom, and a dedicated laundry room for added convenience. The finished basement provides additional living or recreation space, and the fully fenced backyard offers privacy and outdoor enjoyment-ideal for families. (id:60365)
Property Details
| MLS® Number | X12491708 |
| Property Type | Single Family |
| Community Name | 2605 - Blossom Park/Kemp Park/Findlay Creek |
| EquipmentType | Water Heater |
| ParkingSpaceTotal | 4 |
| RentalEquipmentType | Water Heater |
Building
| BathroomTotal | 3 |
| BedroomsAboveGround | 4 |
| BedroomsTotal | 4 |
| BasementDevelopment | Finished |
| BasementType | N/a (finished) |
| ConstructionStyleAttachment | Detached |
| CoolingType | Central Air Conditioning |
| ExteriorFinish | Brick |
| FireplacePresent | Yes |
| FoundationType | Poured Concrete |
| HalfBathTotal | 1 |
| HeatingFuel | Natural Gas |
| HeatingType | Forced Air |
| StoriesTotal | 2 |
| SizeInterior | 2500 - 3000 Sqft |
| Type | House |
| UtilityWater | Municipal Water |
Parking
| Attached Garage | |
| Garage |
Land
| Acreage | No |
| Sewer | Sanitary Sewer |
| SizeDepth | 98 Ft ,4 In |
| SizeFrontage | 38 Ft |
| SizeIrregular | 38 X 98.4 Ft |
| SizeTotalText | 38 X 98.4 Ft |
Rooms
| Level | Type | Length | Width | Dimensions |
|---|---|---|---|---|
| Second Level | Primary Bedroom | 4.69 m | 4.24 m | 4.69 m x 4.24 m |
| Second Level | Bedroom 2 | 3.75 m | 3.7 m | 3.75 m x 3.7 m |
| Second Level | Bedroom 3 | 3.65 m | 3.35 m | 3.65 m x 3.35 m |
| Second Level | Bedroom 4 | 3.35 m | 3.04 m | 3.35 m x 3.04 m |
| Main Level | Living Room | 5.79 m | 3.81 m | 5.79 m x 3.81 m |
| Main Level | Kitchen | 3.96 m | 3.75 m | 3.96 m x 3.75 m |
| Main Level | Dining Room | 4.26 m | 3.81 m | 4.26 m x 3.81 m |
Arman Ghahramani
Salesperson
1020 Denison St Unit 105
Markham, Ontario L3R 3W5

