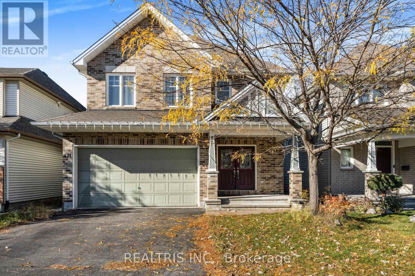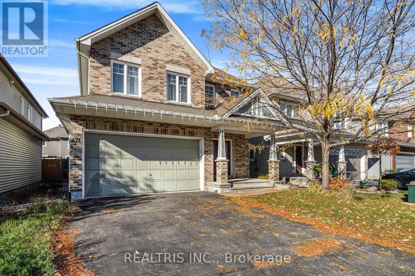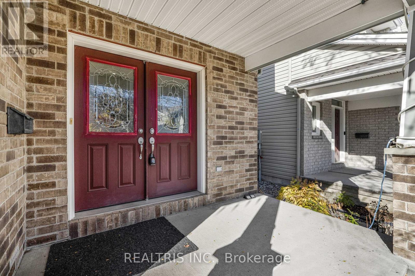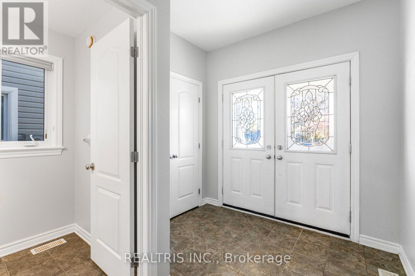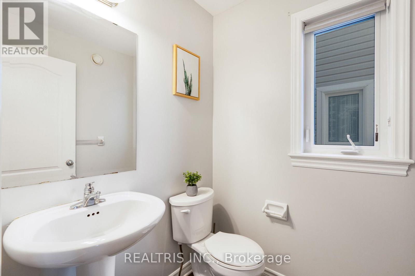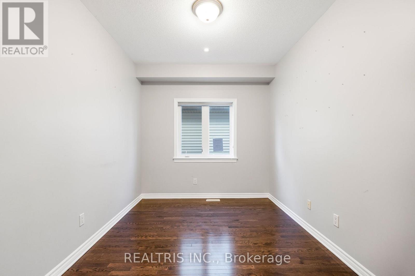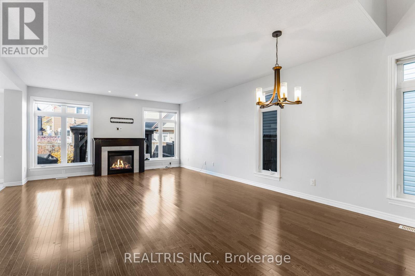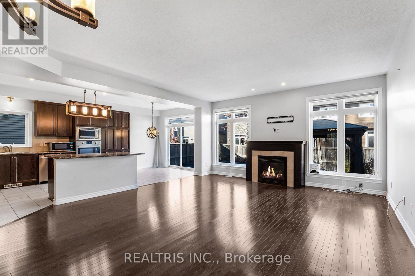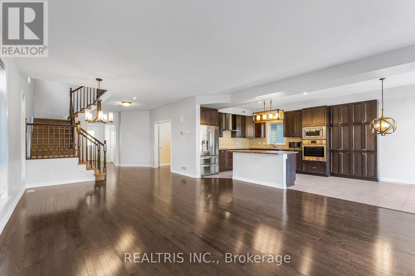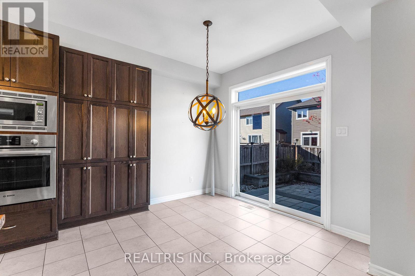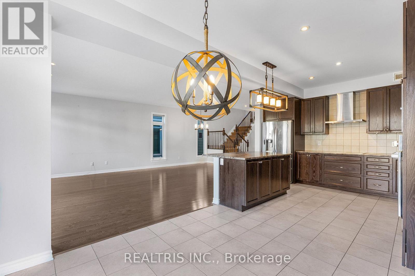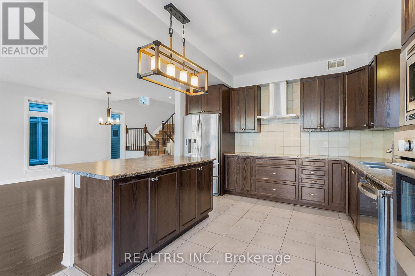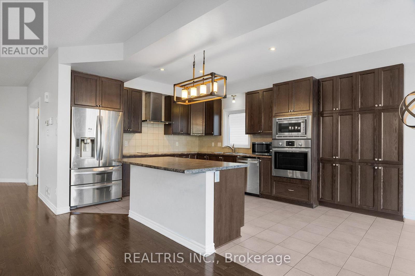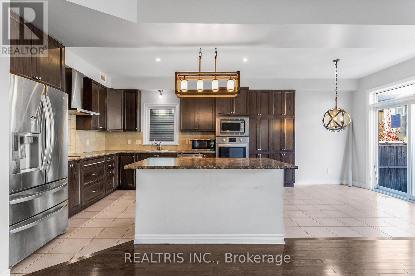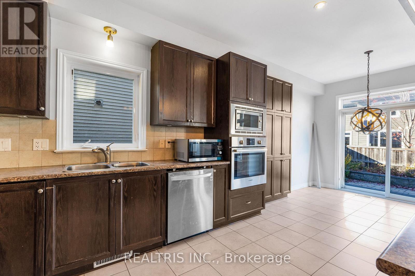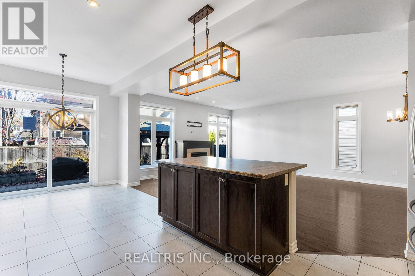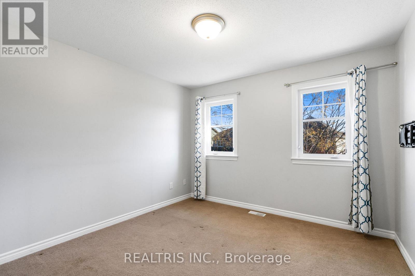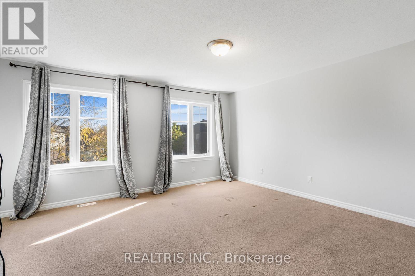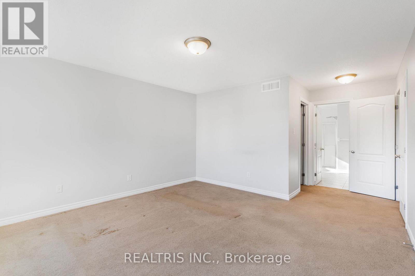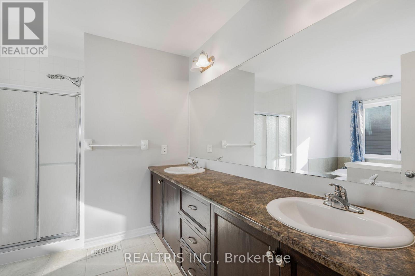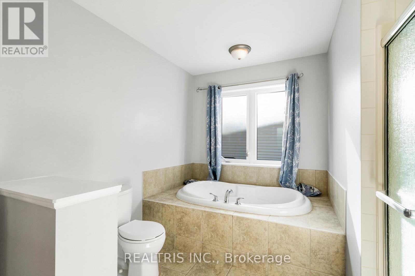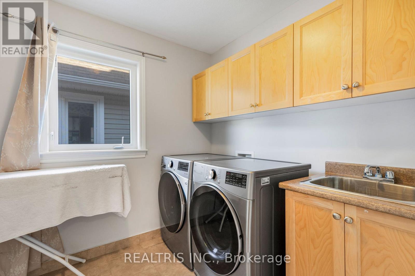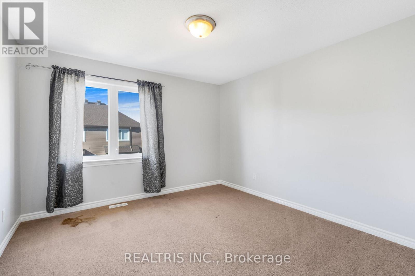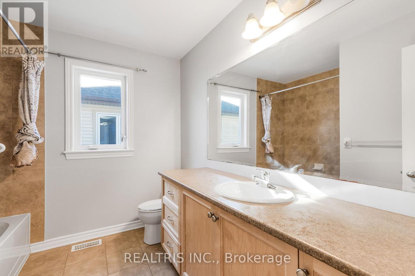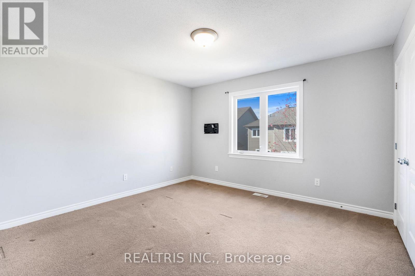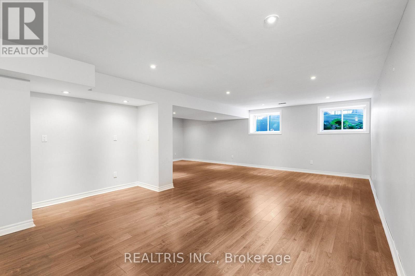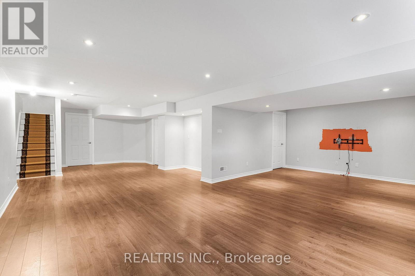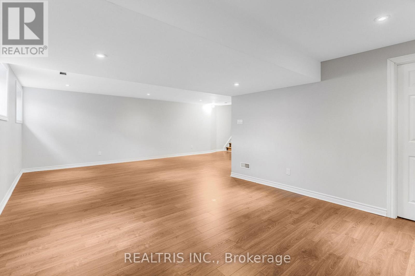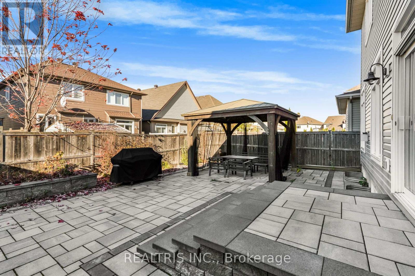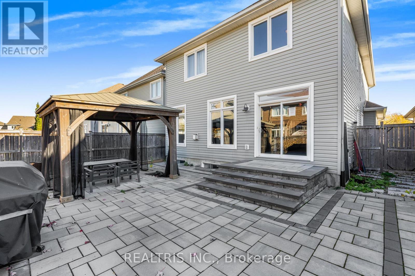471 Creekview Way Ottawa, Ontario K1T 0J4
4 Bedroom
3 Bathroom
2500 - 3000 sqft
Fireplace
Central Air Conditioning
Forced Air
$899,000
Beautifully maintained 4-bedroom, 3-bathroom detached home in the sought-after Findlay Creek community. Built in 2012, this two-storey property offers hardwood flooring, modern lighting, and a cozy gas fireplace. The kitchen features ceramic flooring, wood cabinetry, laminate countertops, stainless steel appliances, and a breakfast bar. A den, mudroom, and powder room complete the main level. The second floor includes four bedrooms, a primary ensuite, full bathroom, and convenient laundry room. The finished basement provides additional living space, and the fenced backyard offers privacy and outdoor enjoyment. (id:60365)
Property Details
| MLS® Number | X12486496 |
| Property Type | Single Family |
| Community Name | 2605 - Blossom Park/Kemp Park/Findlay Creek |
| EquipmentType | Water Heater |
| ParkingSpaceTotal | 4 |
| RentalEquipmentType | Water Heater |
Building
| BathroomTotal | 3 |
| BedroomsAboveGround | 4 |
| BedroomsTotal | 4 |
| BasementDevelopment | Finished |
| BasementType | N/a (finished) |
| ConstructionStyleAttachment | Detached |
| CoolingType | Central Air Conditioning |
| ExteriorFinish | Brick |
| FireplacePresent | Yes |
| FoundationType | Poured Concrete |
| HalfBathTotal | 1 |
| HeatingFuel | Natural Gas |
| HeatingType | Forced Air |
| StoriesTotal | 2 |
| SizeInterior | 2500 - 3000 Sqft |
| Type | House |
| UtilityWater | Municipal Water |
Parking
| Attached Garage | |
| Garage |
Land
| Acreage | No |
| Sewer | Sanitary Sewer |
| SizeDepth | 98 Ft ,4 In |
| SizeFrontage | 38 Ft |
| SizeIrregular | 38 X 98.4 Ft |
| SizeTotalText | 38 X 98.4 Ft |
| ZoningDescription | R3vv[1318] |
Rooms
| Level | Type | Length | Width | Dimensions |
|---|---|---|---|---|
| Second Level | Primary Bedroom | 4.69 m | 4.24 m | 4.69 m x 4.24 m |
| Second Level | Bedroom 2 | 3.75 m | 3.7 m | 3.75 m x 3.7 m |
| Second Level | Bedroom 3 | 3.65 m | 3.35 m | 3.65 m x 3.35 m |
| Second Level | Bedroom 4 | 3.35 m | 3.04 m | 3.35 m x 3.04 m |
| Main Level | Living Room | 5.79 m | 3.81 m | 5.79 m x 3.81 m |
| Main Level | Kitchen | 3.96 m | 3.75 m | 3.96 m x 3.75 m |
| Main Level | Dining Room | 4.26 m | 3.81 m | 4.26 m x 3.81 m |
Arman Ghahramani
Salesperson
Realtris Inc.
1020 Denison St Unit 105
Markham, Ontario L3R 3W5
1020 Denison St Unit 105
Markham, Ontario L3R 3W5

