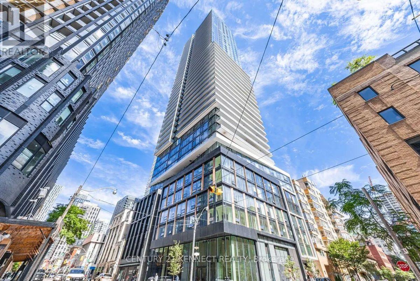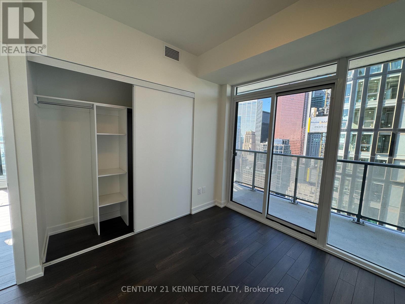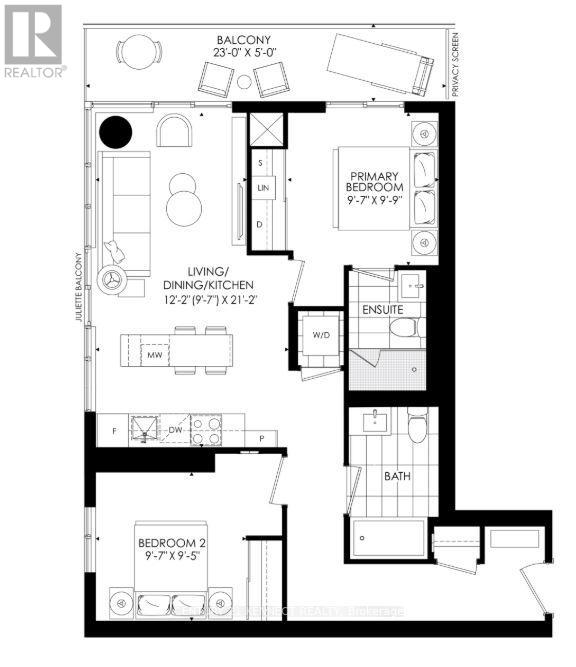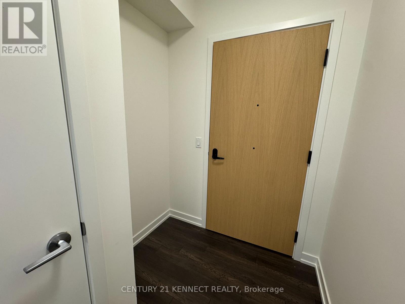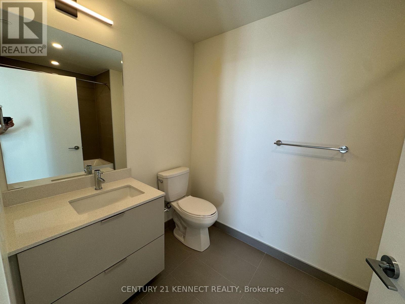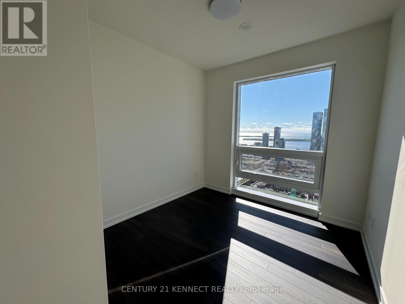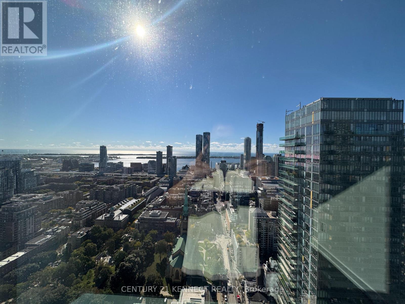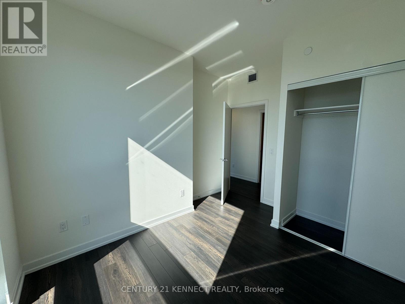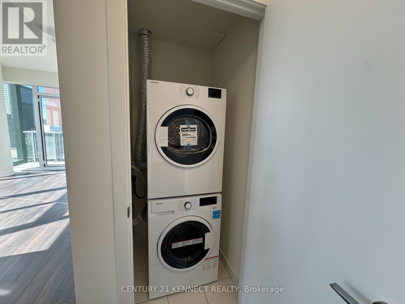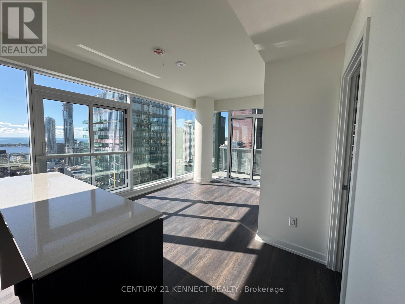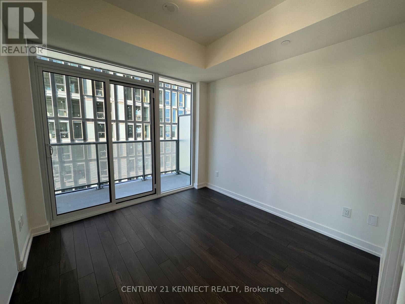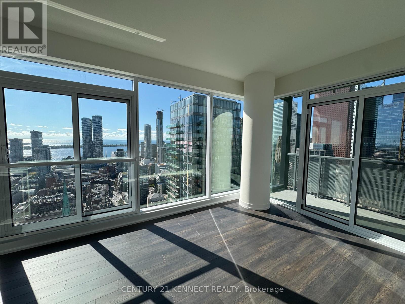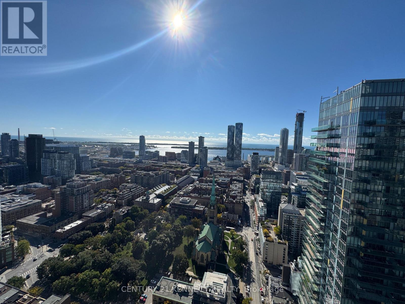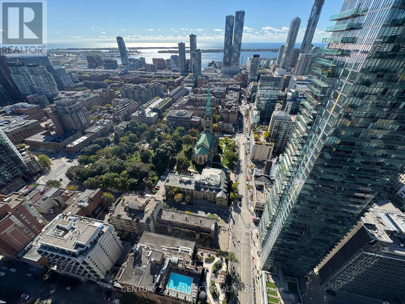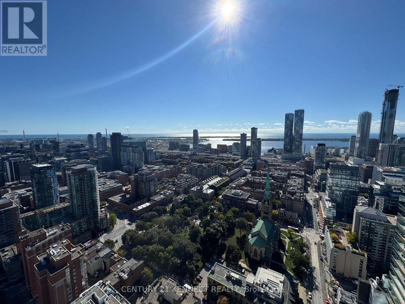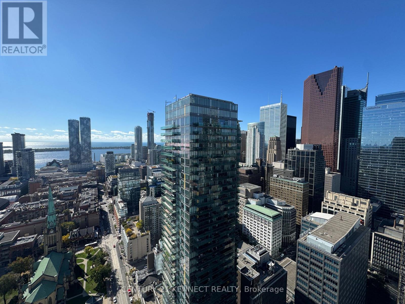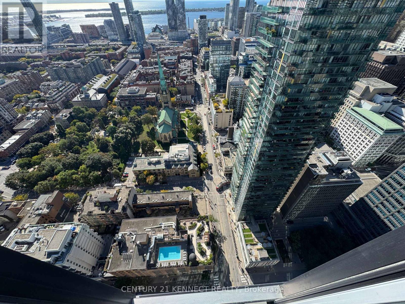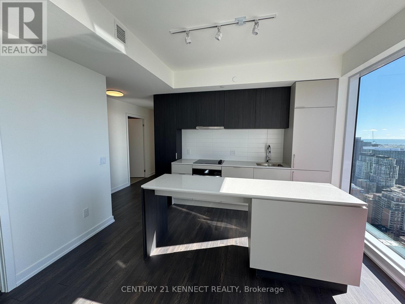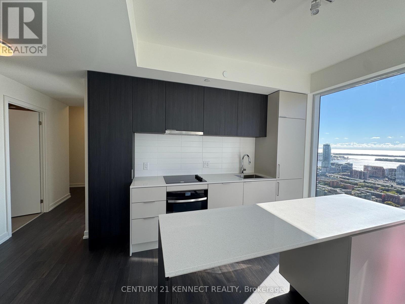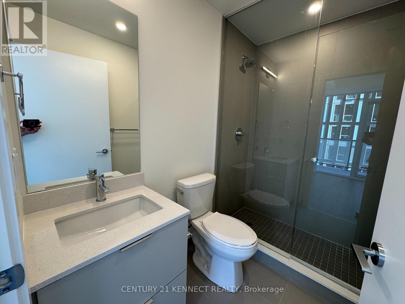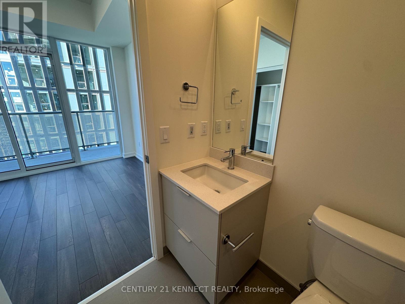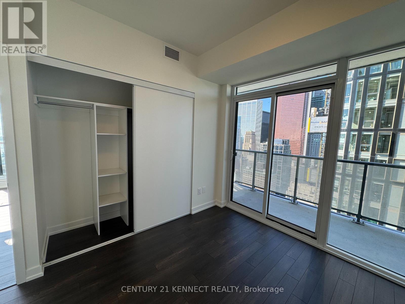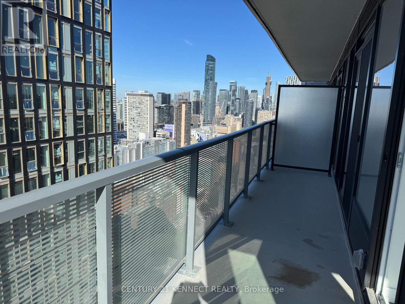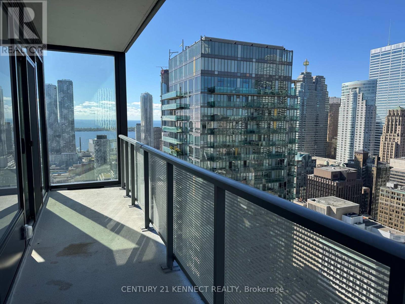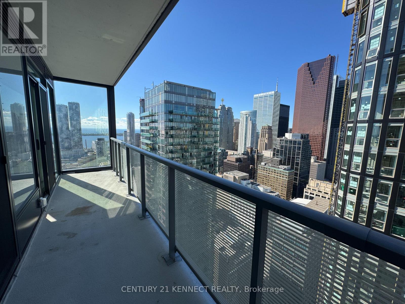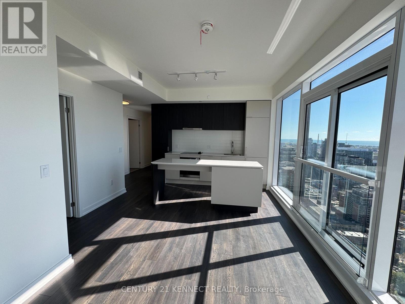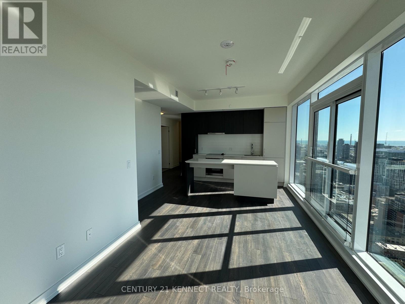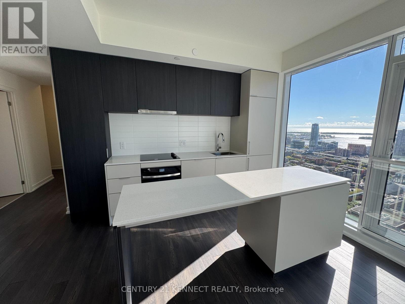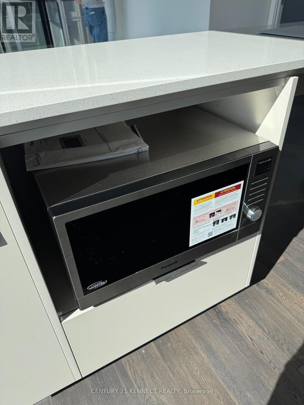4708 - 89 Church Street Toronto, Ontario M5C 2G3
2 Bedroom
2 Bathroom
800 - 899 sqft
Central Air Conditioning
Forced Air
$899,900Maintenance, Heat, Common Area Maintenance, Insurance
$550 Monthly
Maintenance, Heat, Common Area Maintenance, Insurance
$550 MonthlyCorner Suite with Expansive South west Views, brand-new home in the heart of downtown! offers a spacious and contemporary open-concept layout, ideal for both entertaining and everyday living. The living, dining, and kitchen areas seamlessly flow together, flooded with natural light from floor-to-ceiling windows, luxury amenities such as a fully equipped fitness centre, rooftop terrace with BBQs, and 24/7 concierge service. Ideally situated just steps from the Financial District, Queen Subway Station, St. Lawrence Market, and the city's best dining, shopping, and entertainment. (id:60365)
Property Details
| MLS® Number | C12578142 |
| Property Type | Single Family |
| Community Name | Church-Yonge Corridor |
| AmenitiesNearBy | Hospital, Park, Place Of Worship, Public Transit |
| CommunityFeatures | Pets Allowed With Restrictions |
| Features | Balcony |
Building
| BathroomTotal | 2 |
| BedroomsAboveGround | 2 |
| BedroomsTotal | 2 |
| Age | New Building |
| Amenities | Security/concierge, Recreation Centre, Exercise Centre |
| Appliances | Cooktop, Dishwasher, Dryer, Microwave, Stove, Washer, Refrigerator |
| BasementType | None |
| CoolingType | Central Air Conditioning |
| ExteriorFinish | Concrete |
| FlooringType | Laminate |
| HeatingFuel | Natural Gas |
| HeatingType | Forced Air |
| SizeInterior | 800 - 899 Sqft |
| Type | Apartment |
Parking
| Underground | |
| Garage |
Land
| Acreage | No |
| LandAmenities | Hospital, Park, Place Of Worship, Public Transit |
Rooms
| Level | Type | Length | Width | Dimensions |
|---|---|---|---|---|
| Flat | Living Room | 3.72 m | 6.46 m | 3.72 m x 6.46 m |
| Flat | Dining Room | 3.72 m | 6.46 m | 3.72 m x 6.46 m |
| Flat | Kitchen | 3.72 m | 6.46 m | 3.72 m x 6.46 m |
| Flat | Primary Bedroom | 2.96 m | 3.02 m | 2.96 m x 3.02 m |
| Flat | Bedroom 2 | 2.96 m | 2.9 m | 2.96 m x 2.9 m |
Ken Yeung
Broker
Century 21 Kennect Realty
7780 Woodbine Ave Unit 15
Markham, Ontario L3R 2N7
7780 Woodbine Ave Unit 15
Markham, Ontario L3R 2N7

