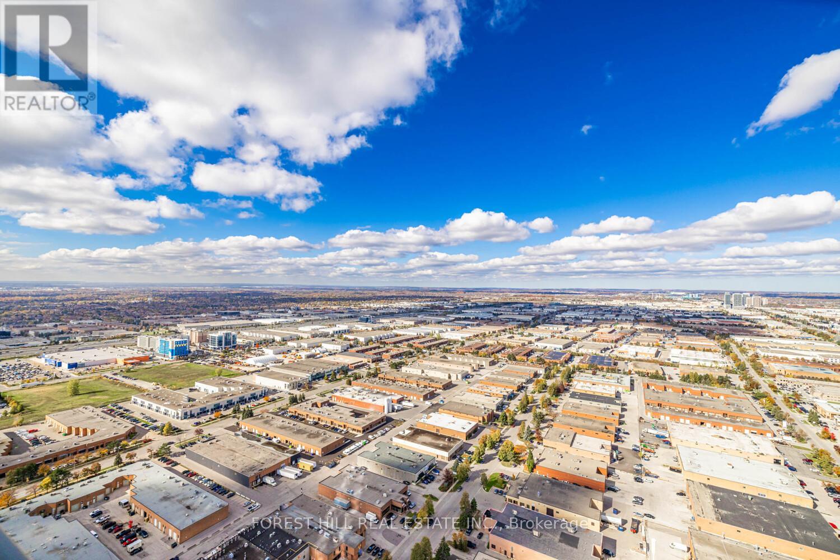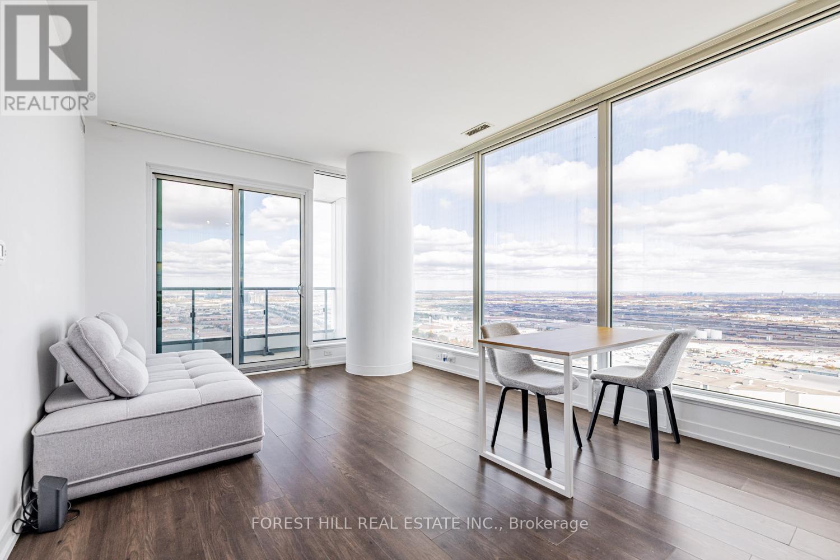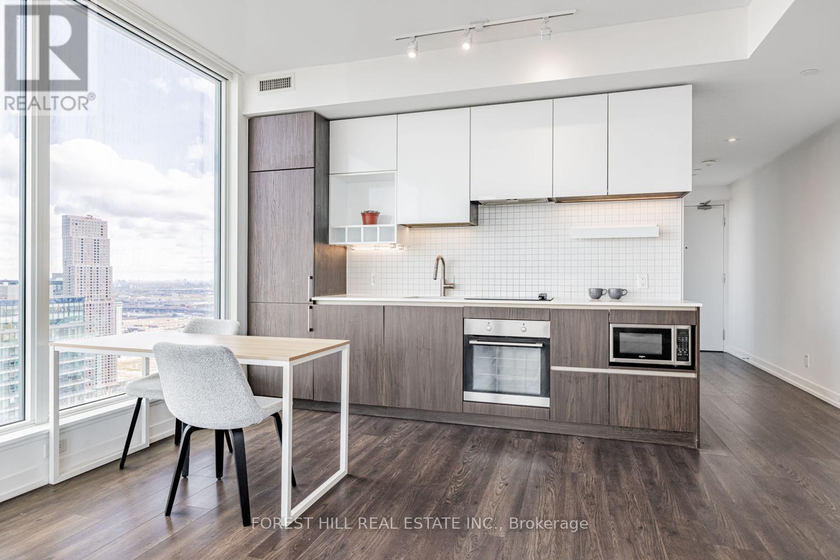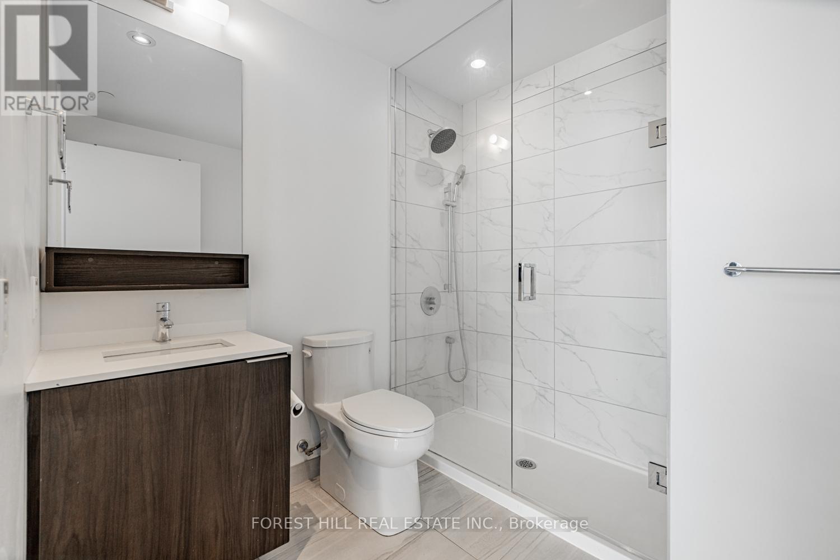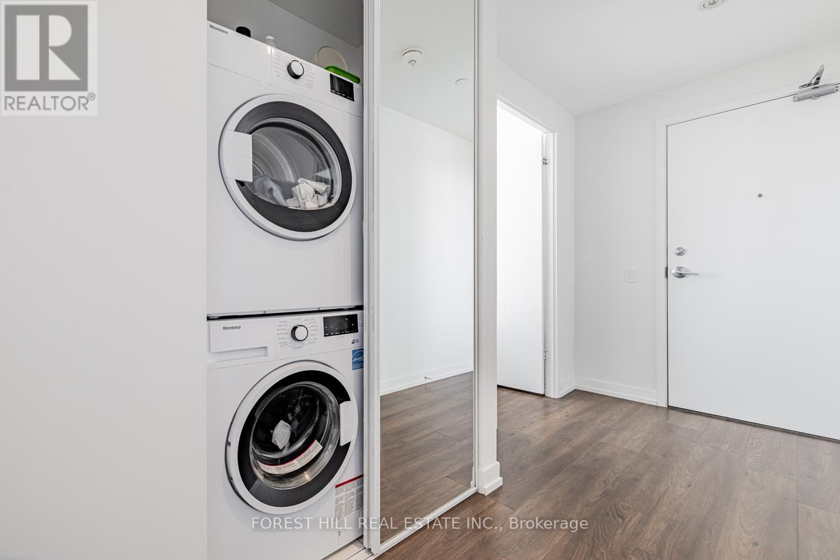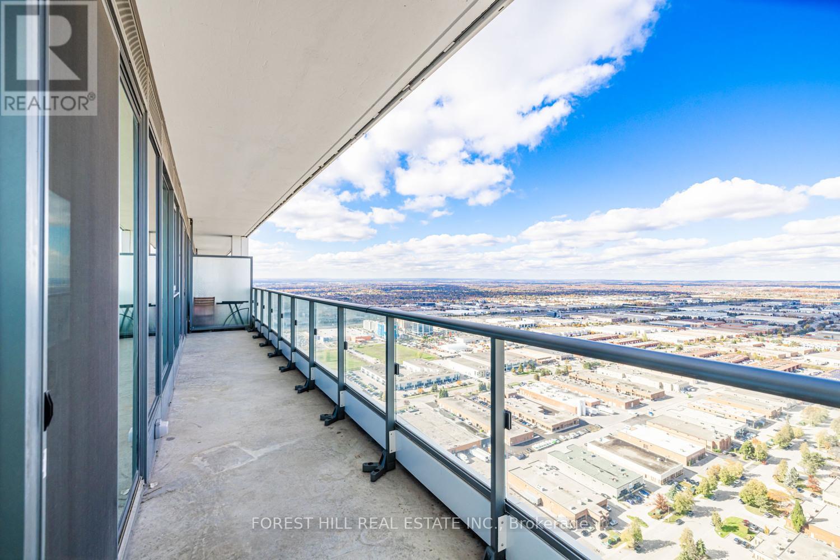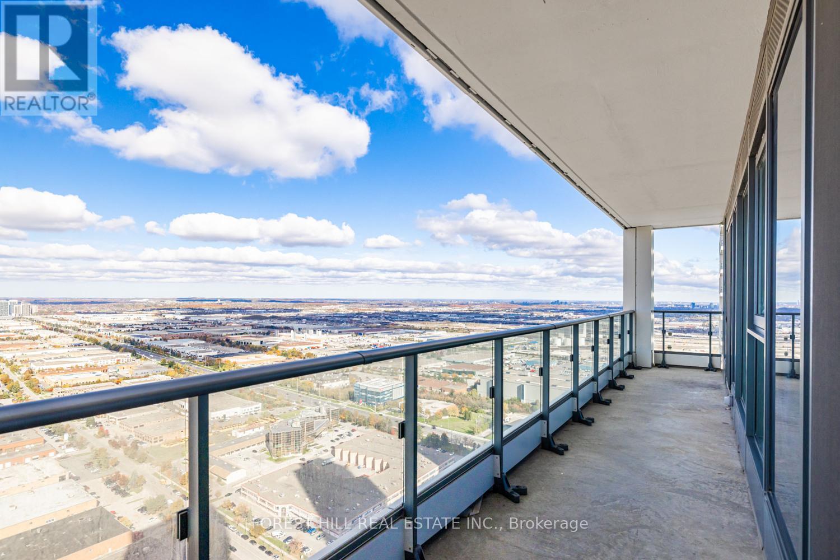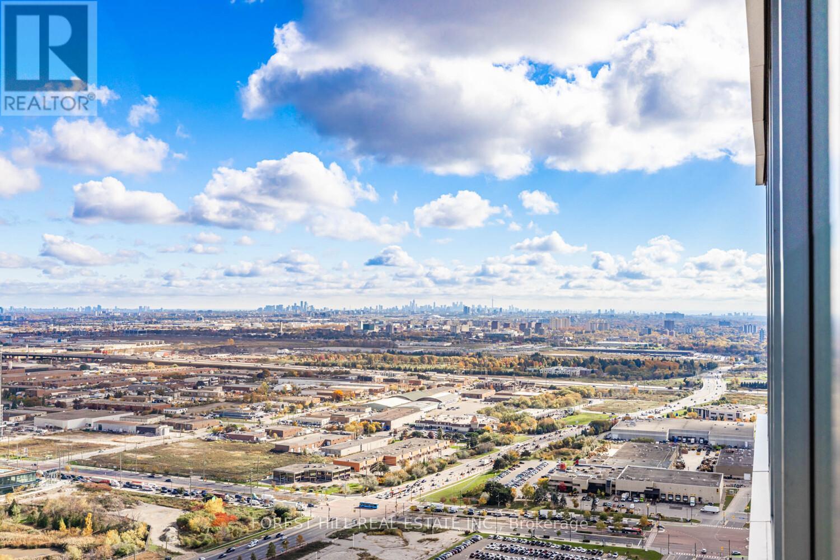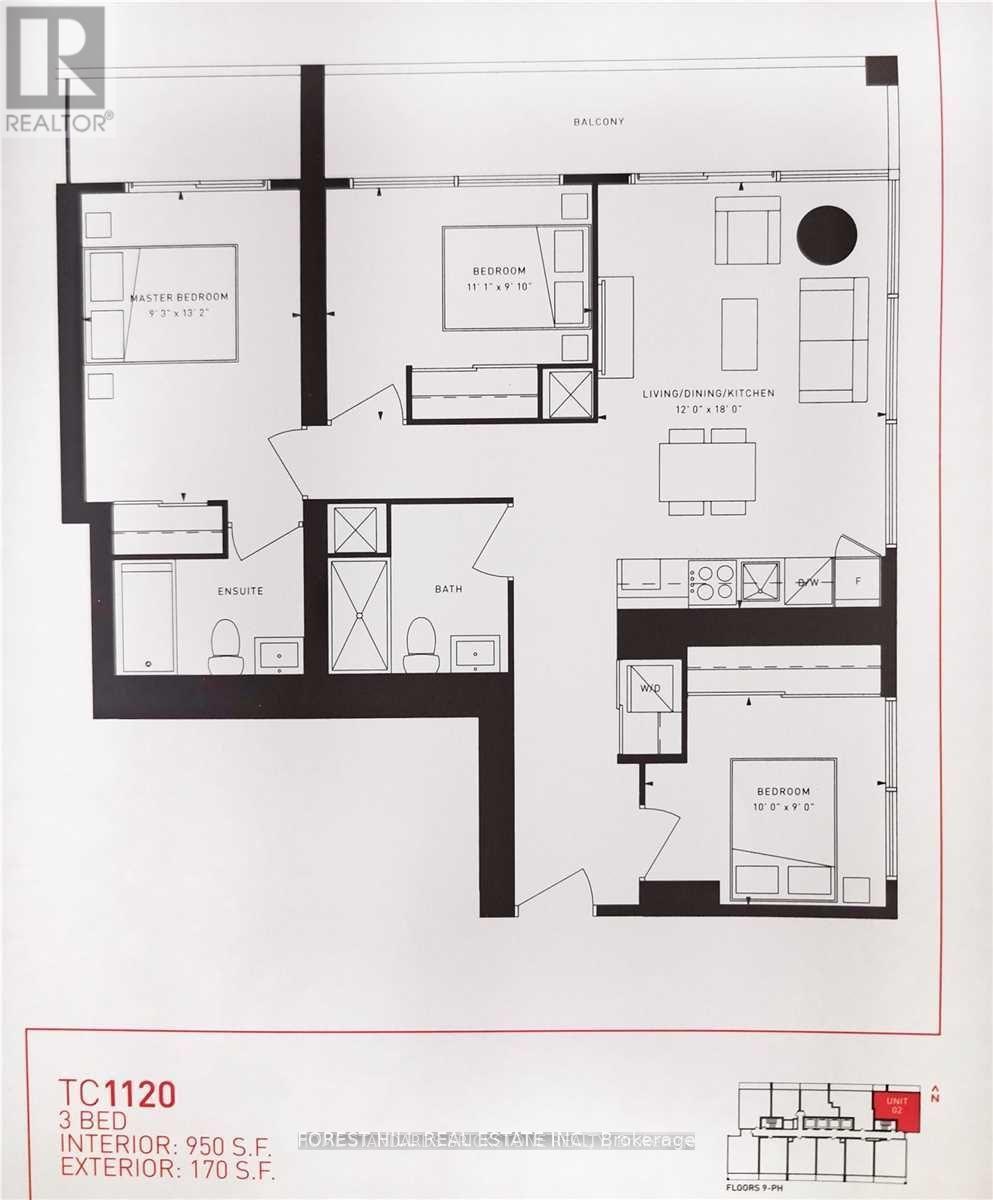4702 - 898 Portage Parkway Vaughan, Ontario L4K 0J6
$645,000Maintenance, Common Area Maintenance, Insurance, Parking
$814.37 Monthly
Maintenance, Common Area Maintenance, Insurance, Parking
$814.37 Monthly-- Rarely Offered Unobstructed View -- Welcome to Transit City! Luxurious 3 Bedroom 2 Bath Corner Suite On The 47th Floor With **UNOBSTRUCTED** Panoramic Views Of The City (1 Parking Spot And 1 Locker Included). Bright And Spacious Unit Offering 950 Sq.Ft Interior + 170 Sq.Ft Balcony, 9 Ft Ceilings, And Floor-To-Ceiling Windows Filled The Space With Natural Light. Modern Open Concept Kitchen With Built-In Appliances And Quartz Countertops. Functional Layout With No Wasted Space. All Three Bedrooms Are Generously Sized And Feature Stunning Views. Unbeatable Location: Steps To VMC Subway Station, YMCA, Transit Hub, Shops, Cafes, And Restaurants. Minutes To York University, Vaughan Mills, And Major Highways. Master-Planned Community With Access To A 9-Acre Park And 100,000 Sq.Ft YMCA Fitness & Aquatics Centre. (id:60365)
Property Details
| MLS® Number | N12491688 |
| Property Type | Single Family |
| Community Name | Concord |
| AmenitiesNearBy | Hospital, Public Transit, Schools |
| CommunityFeatures | Pets Allowed With Restrictions, Community Centre |
| Features | Balcony, Carpet Free |
| ParkingSpaceTotal | 1 |
| PoolType | Outdoor Pool |
| ViewType | View |
Building
| BathroomTotal | 2 |
| BedroomsAboveGround | 3 |
| BedroomsTotal | 3 |
| Age | 0 To 5 Years |
| Amenities | Security/concierge, Party Room, Visitor Parking, Storage - Locker |
| Appliances | Cooktop, Dishwasher, Dryer, Hood Fan, Microwave, Oven, Washer, Window Coverings, Refrigerator |
| BasementType | None |
| CoolingType | Central Air Conditioning |
| ExteriorFinish | Concrete |
| FireProtection | Smoke Detectors |
| FlooringType | Laminate |
| HeatingFuel | Natural Gas |
| HeatingType | Forced Air |
| SizeInterior | 900 - 999 Sqft |
| Type | Apartment |
Parking
| Underground | |
| Garage |
Land
| Acreage | No |
| LandAmenities | Hospital, Public Transit, Schools |
Rooms
| Level | Type | Length | Width | Dimensions |
|---|---|---|---|---|
| Main Level | Living Room | 5.49 m | 3.66 m | 5.49 m x 3.66 m |
| Main Level | Dining Room | 5.49 m | 3.66 m | 5.49 m x 3.66 m |
| Main Level | Kitchen | 5.49 m | 3.66 m | 5.49 m x 3.66 m |
| Main Level | Primary Bedroom | 4.01 m | 2.83 m | 4.01 m x 2.83 m |
| Main Level | Bedroom 2 | 3.38 m | 3.01 m | 3.38 m x 3.01 m |
| Main Level | Bedroom 3 | 2.74 m | 3.05 m | 2.74 m x 3.05 m |
https://www.realtor.ca/real-estate/29049012/4702-898-portage-parkway-vaughan-concord-concord
Jessie Zhang
Broker
15 Lesmill Rd Unit 1
Toronto, Ontario M3B 2T3

