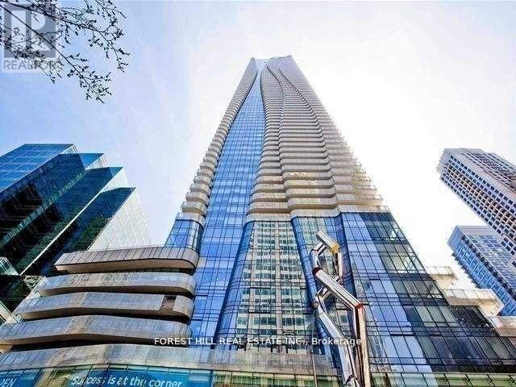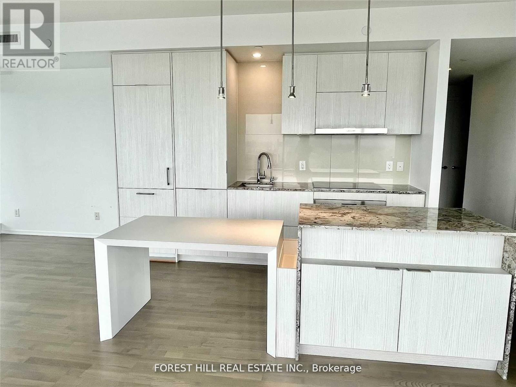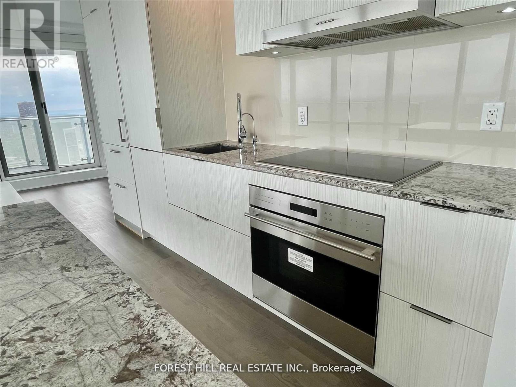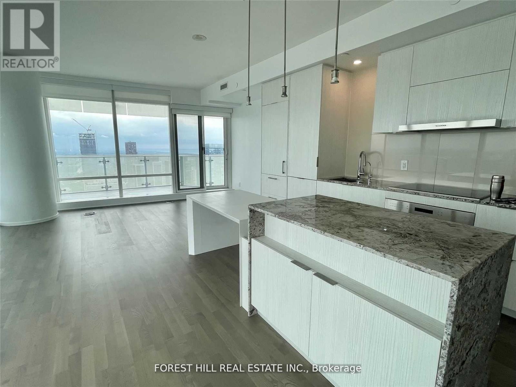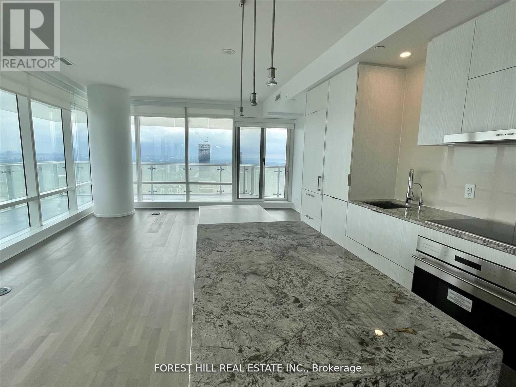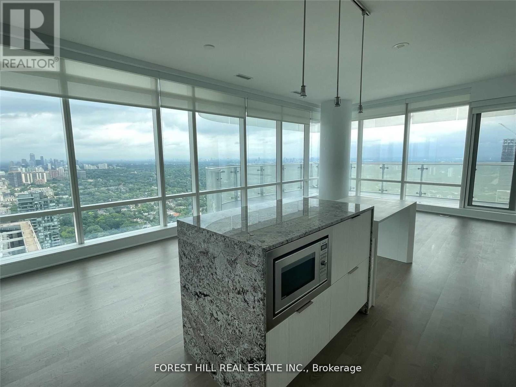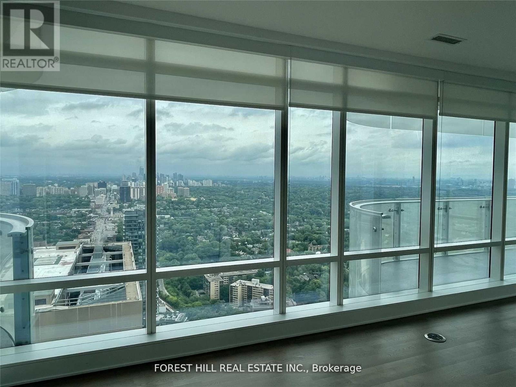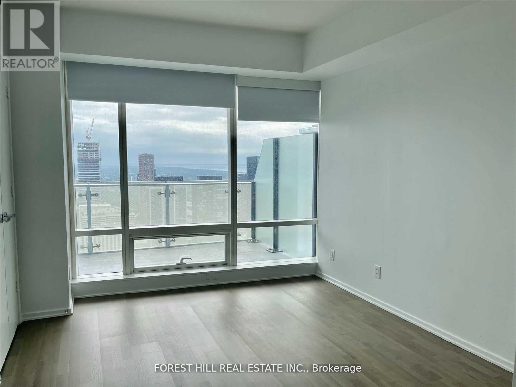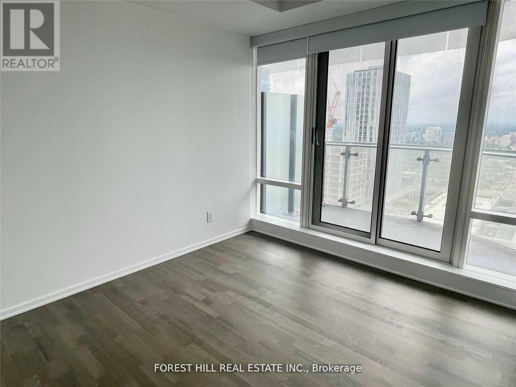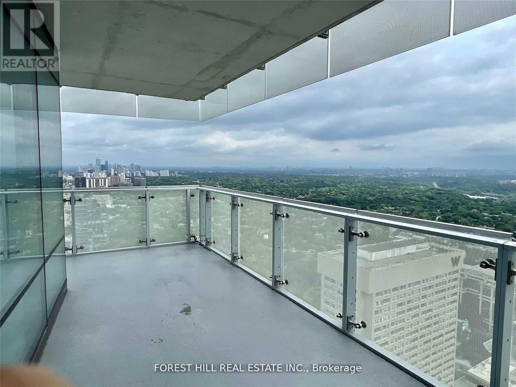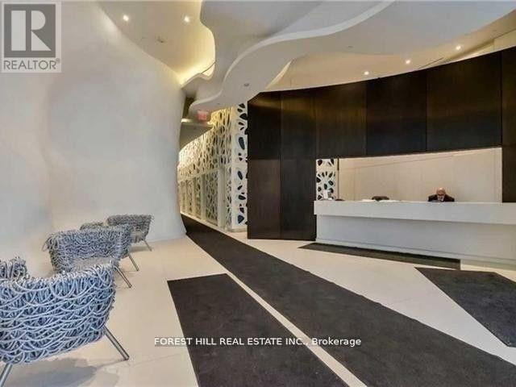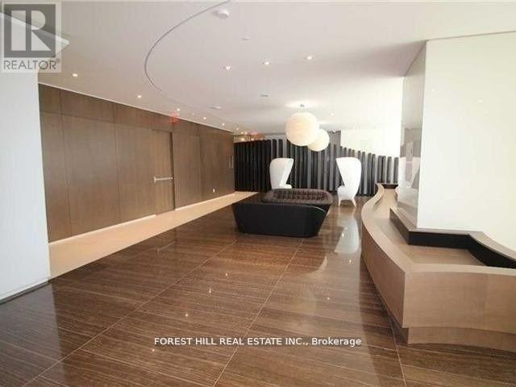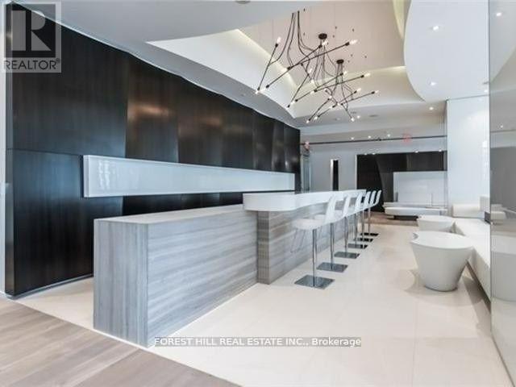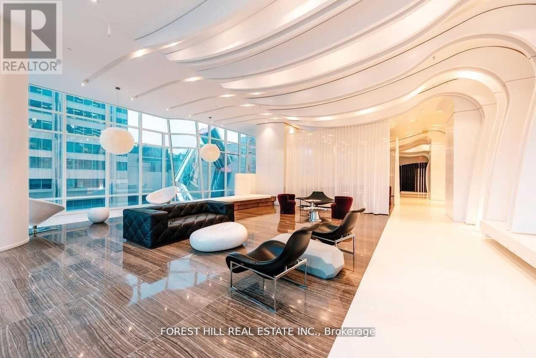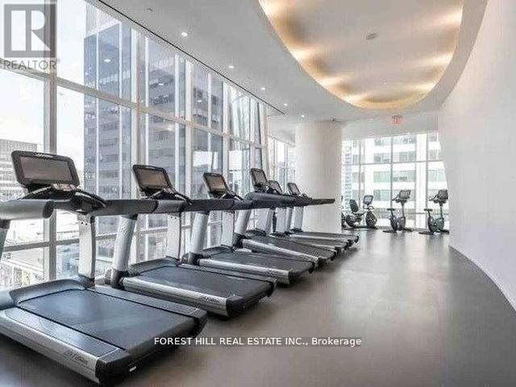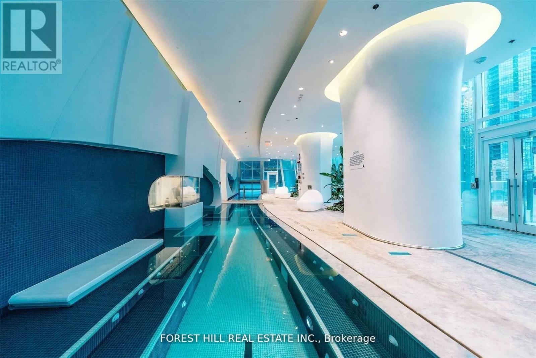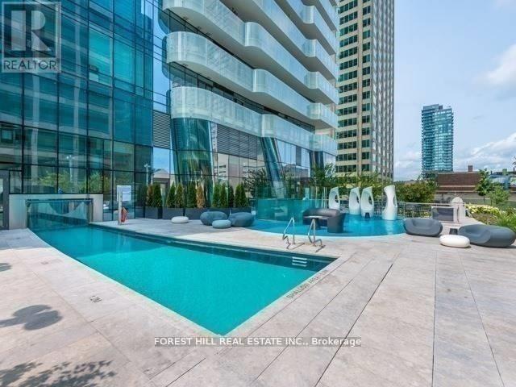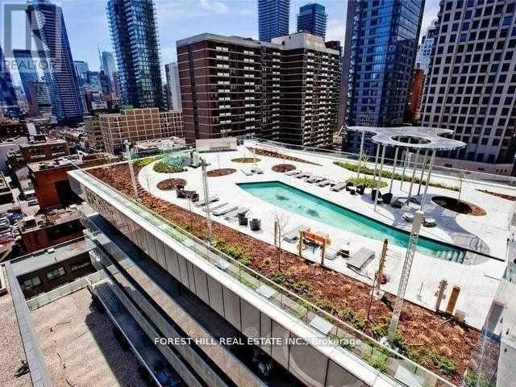4701 - 1 Bloor Street E Toronto, Ontario M4W 1A9
2 Bedroom
3 Bathroom
1000 - 1199 sqft
Indoor Pool, Outdoor Pool
Central Air Conditioning
Forced Air
$5,000 Monthly
Welcome To Iconic " One Bloor " Featuring The World At Your Doorstep. Pristine & Stunning 2Br, 3Bath Corner Suite W/ Breathtaking Panoramic N/E Views. Expansive Lr/Dr W/Wall Of Windows. Sleek Kitchen W/Eat-At Kitchen Island, High-End Appliances/Finishes. Generous Sz Br's W/Great Storage. 2 Full Baths & Powder! Massive Terraces W/Access From Primary And Lr. Split Floor Plan For Privacy. Custom Window Coverings. State Of The Art Amenities, Direct Access To 2 Subway Lines. Downstairs to Direct Access Shops, Supermarket. Mins to Mink Mile, Uoft, Ryerson, Restaurants, Yorkville. Perfection (id:60365)
Property Details
| MLS® Number | C12375599 |
| Property Type | Single Family |
| Community Name | Church-Yonge Corridor |
| AmenitiesNearBy | Hospital, Park, Public Transit, Schools |
| CommunityFeatures | Pet Restrictions |
| Features | Balcony |
| ParkingSpaceTotal | 1 |
| PoolType | Indoor Pool, Outdoor Pool |
| ViewType | View |
Building
| BathroomTotal | 3 |
| BedroomsAboveGround | 2 |
| BedroomsTotal | 2 |
| Amenities | Security/concierge, Exercise Centre, Party Room, Storage - Locker |
| Appliances | Dryer, Washer |
| CoolingType | Central Air Conditioning |
| FlooringType | Hardwood |
| HalfBathTotal | 1 |
| HeatingFuel | Natural Gas |
| HeatingType | Forced Air |
| SizeInterior | 1000 - 1199 Sqft |
| Type | Apartment |
Parking
| Underground | |
| Garage |
Land
| Acreage | No |
| LandAmenities | Hospital, Park, Public Transit, Schools |
Rooms
| Level | Type | Length | Width | Dimensions |
|---|---|---|---|---|
| Flat | Kitchen | 5.12 m | 7.4 m | 5.12 m x 7.4 m |
| Flat | Dining Room | 5.12 m | 7.4 m | 5.12 m x 7.4 m |
| Flat | Living Room | 5.12 m | 7.4 m | 5.12 m x 7.4 m |
| Flat | Primary Bedroom | 3.35 m | 3.16 m | 3.35 m x 3.16 m |
| Flat | Bedroom 2 | 2.77 m | 3.68 m | 2.77 m x 3.68 m |
| Flat | Den | Measurements not available |
Rosanne Ruth Agasee
Salesperson
Forest Hill Real Estate Inc.
28a Hazelton Avenue
Toronto, Ontario M5R 2E2
28a Hazelton Avenue
Toronto, Ontario M5R 2E2

