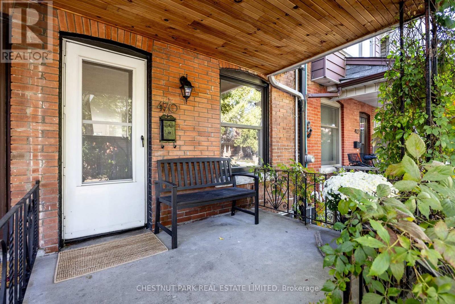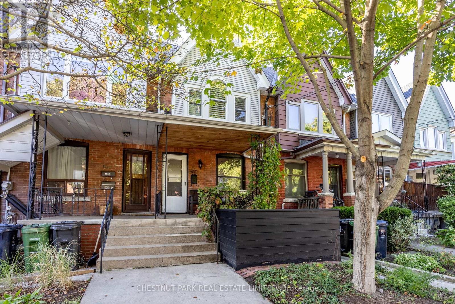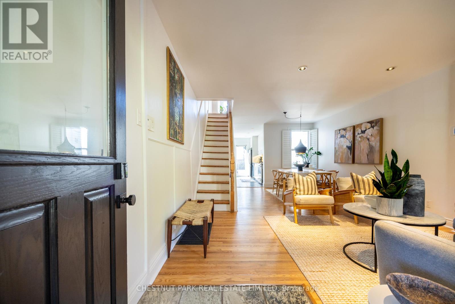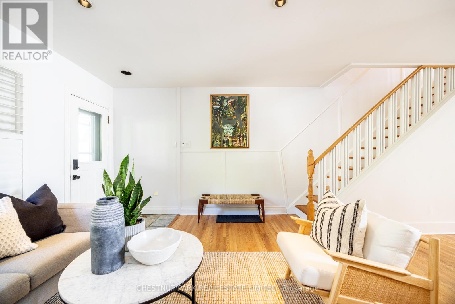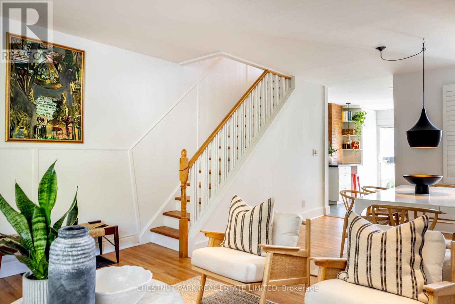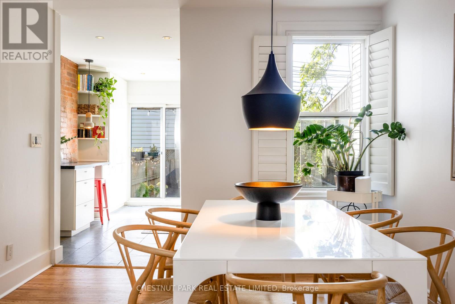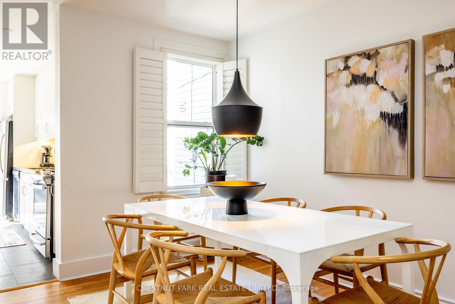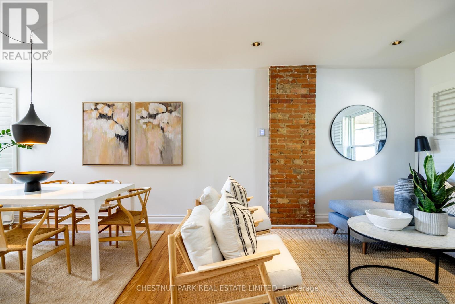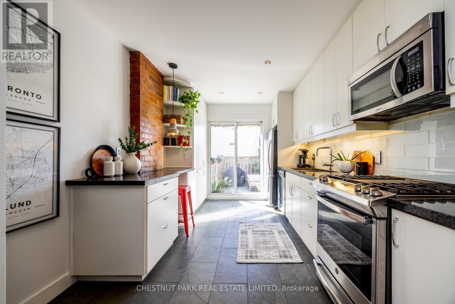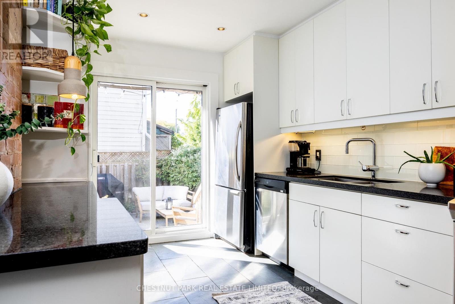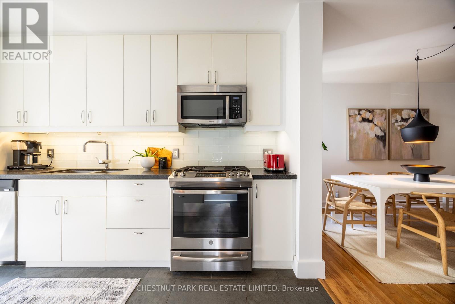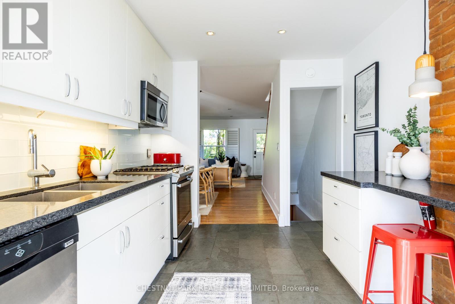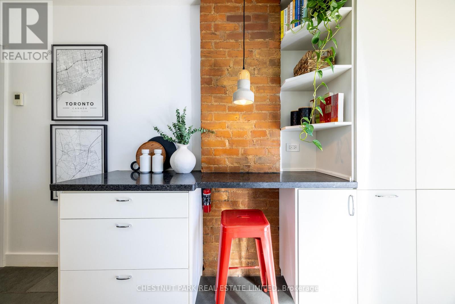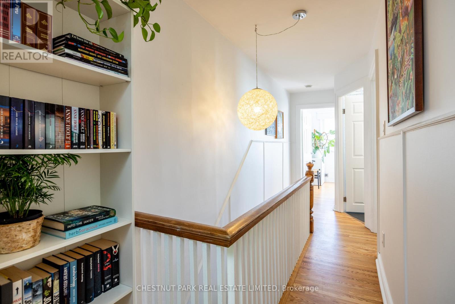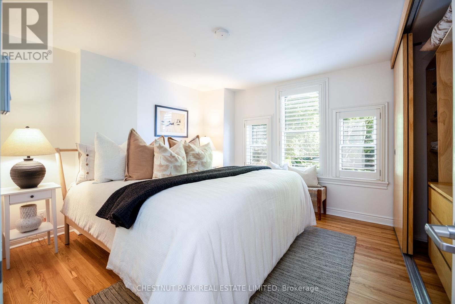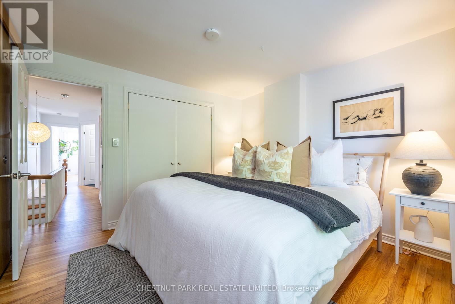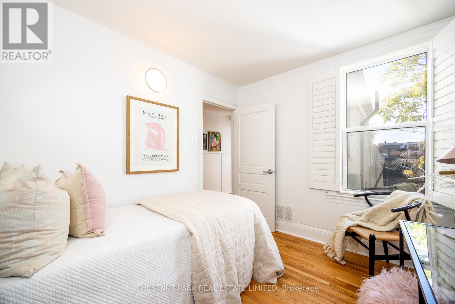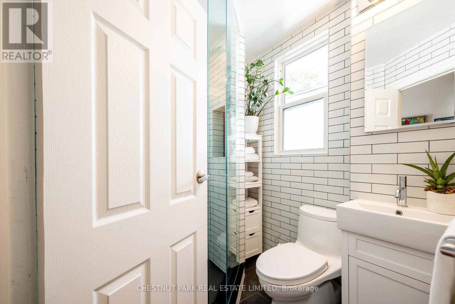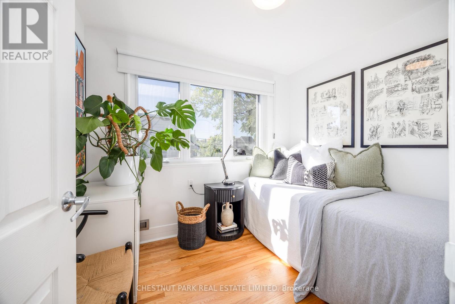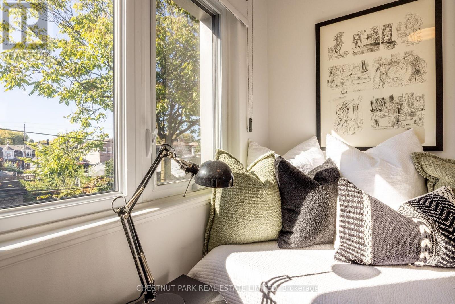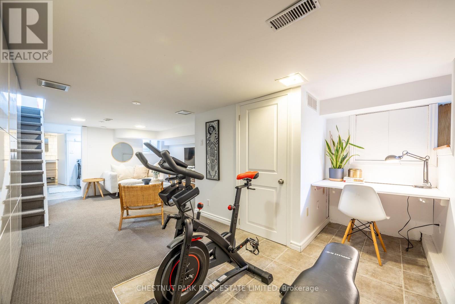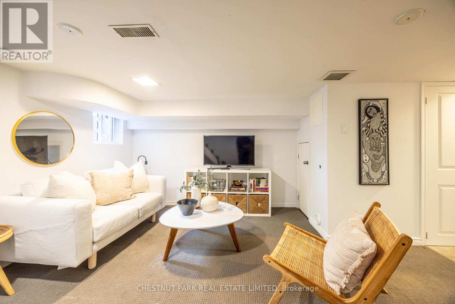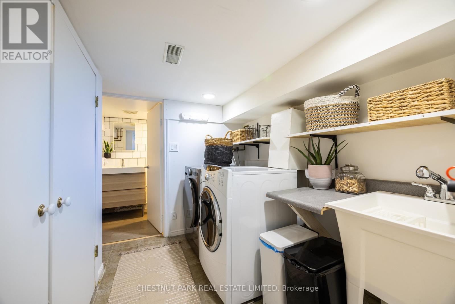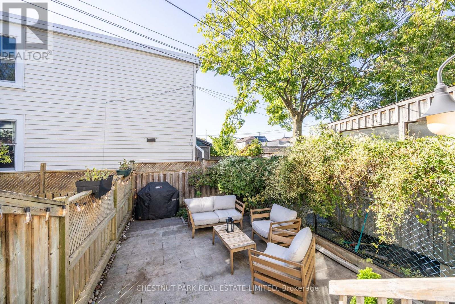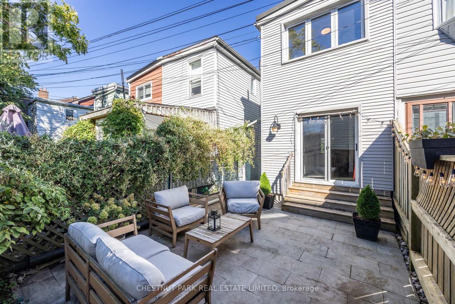470 Clinton Street Toronto, Ontario M6G 2Z4
$1,435,000
Charming 3-bed, 2-bath home on a quiet, neighbourly street in sought-after Seaton Village, steps to Christie Pits. Featuring a welcoming front porch and an interior that exudes character with hardwood floors, exposed brick, and a modern kitchen with heated floors and walkout to a private backyard. Renovated bath upstairs in 2024. Finished basement with separate walkout and cold storage - ideal for recreation room, office or guest space. Exceptional walkability, just minutes to Bloor St. and Christie Subway. A warm, personality-filled home in an inclusive community. Furnace, heat pump, and A/C all owned and new in 2024. (id:60365)
Property Details
| MLS® Number | C12478201 |
| Property Type | Single Family |
| Community Name | Annex |
| AmenitiesNearBy | Park, Schools, Public Transit |
| EquipmentType | Water Heater |
| RentalEquipmentType | Water Heater |
Building
| BathroomTotal | 2 |
| BedroomsAboveGround | 3 |
| BedroomsTotal | 3 |
| Age | 51 To 99 Years |
| Appliances | Dishwasher, Dryer, Microwave, Stove, Window Coverings, Refrigerator |
| BasementDevelopment | Finished |
| BasementFeatures | Separate Entrance |
| BasementType | N/a, N/a (finished) |
| ConstructionStyleAttachment | Attached |
| CoolingType | Central Air Conditioning |
| ExteriorFinish | Brick, Vinyl Siding |
| FoundationType | Poured Concrete |
| HeatingFuel | Electric, Natural Gas |
| HeatingType | Heat Pump, Forced Air |
| StoriesTotal | 2 |
| SizeInterior | 700 - 1100 Sqft |
| Type | Row / Townhouse |
| UtilityWater | Municipal Water |
Parking
| No Garage |
Land
| Acreage | No |
| FenceType | Fenced Yard |
| LandAmenities | Park, Schools, Public Transit |
| Sewer | Sanitary Sewer |
| SizeDepth | 70 Ft |
| SizeFrontage | 13 Ft ,9 In |
| SizeIrregular | 13.8 X 70 Ft |
| SizeTotalText | 13.8 X 70 Ft |
Rooms
| Level | Type | Length | Width | Dimensions |
|---|---|---|---|---|
| Second Level | Primary Bedroom | 3.66 m | 3.35 m | 3.66 m x 3.35 m |
| Second Level | Bedroom 2 | 2.97 m | 2.49 m | 2.97 m x 2.49 m |
| Second Level | Bedroom 3 | 2.18 m | 2.84 m | 2.18 m x 2.84 m |
| Lower Level | Recreational, Games Room | 3.28 m | 3.25 m | 3.28 m x 3.25 m |
| Lower Level | Laundry Room | 2.57 m | 1.88 m | 2.57 m x 1.88 m |
| Main Level | Living Room | 3.43 m | 4.06 m | 3.43 m x 4.06 m |
| Main Level | Dining Room | 3.43 m | 3.2 m | 3.43 m x 3.2 m |
| Main Level | Kitchen | 4.17 m | 2.84 m | 4.17 m x 2.84 m |
https://www.realtor.ca/real-estate/29024187/470-clinton-street-toronto-annex-annex
Jeff Porter
Salesperson
1300 Yonge St Ground Flr
Toronto, Ontario M4T 1X3
Michael Hamnett
Salesperson
1300 Yonge St Ground Flr
Toronto, Ontario M4T 1X3

