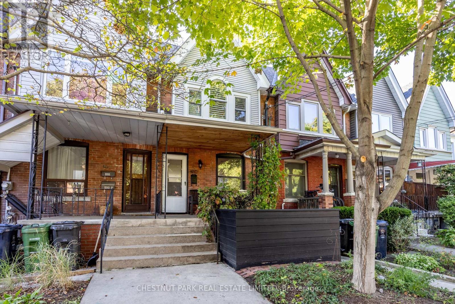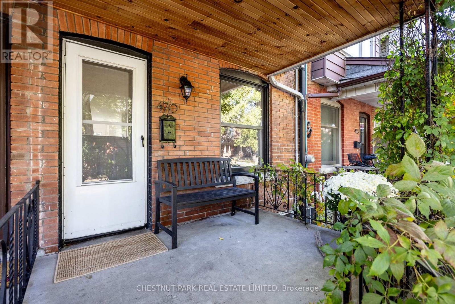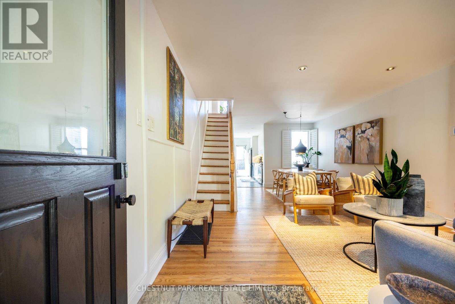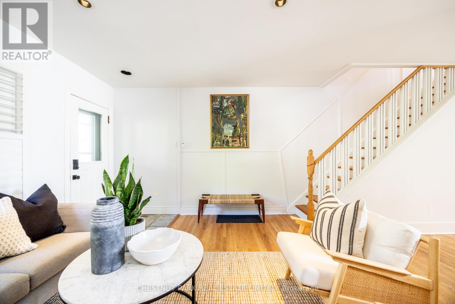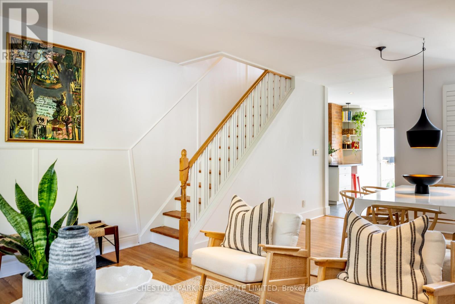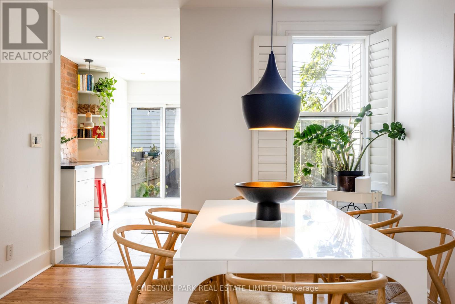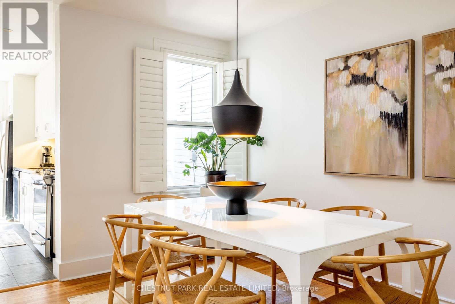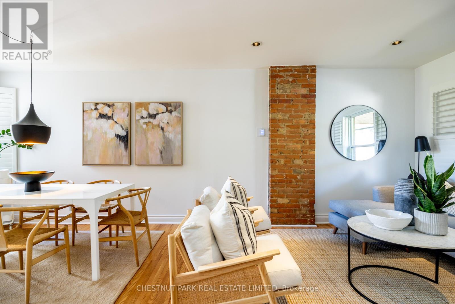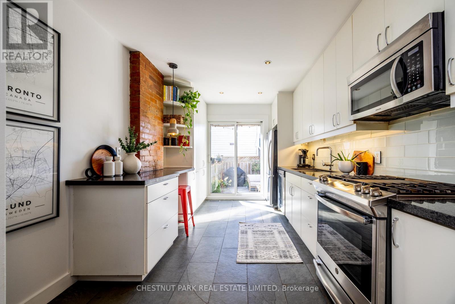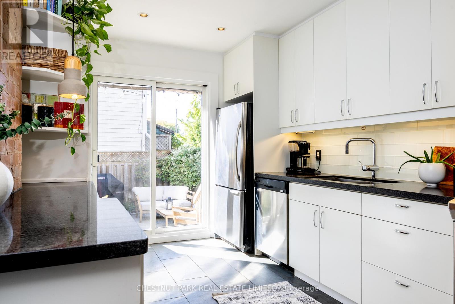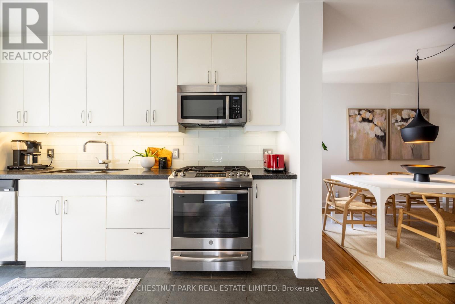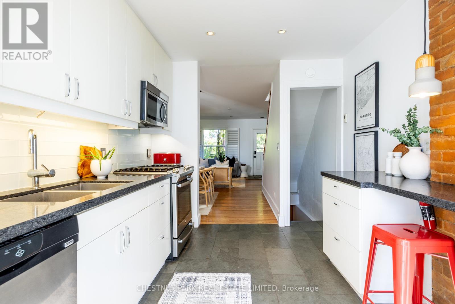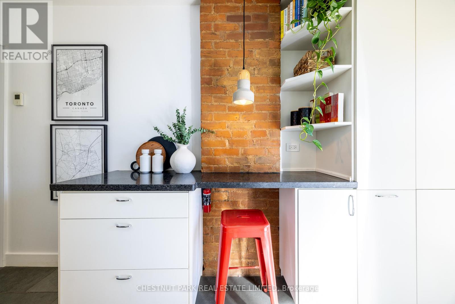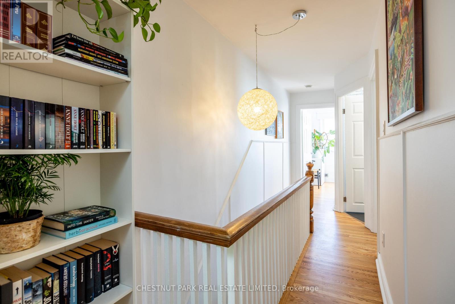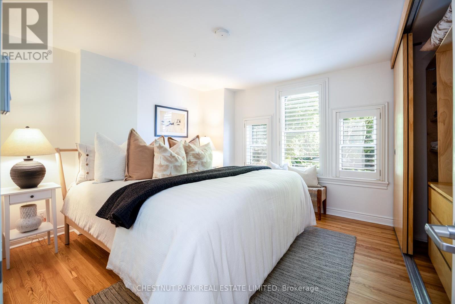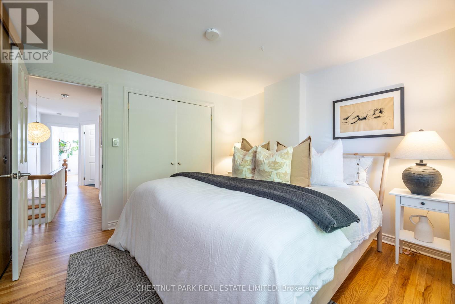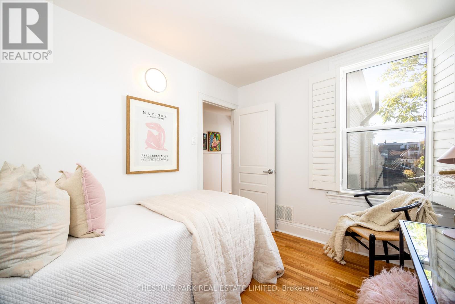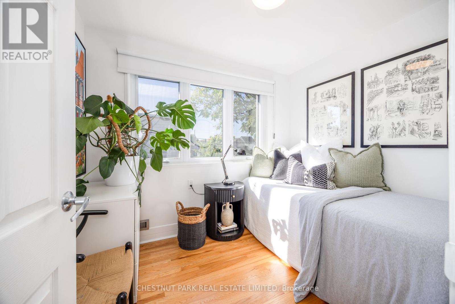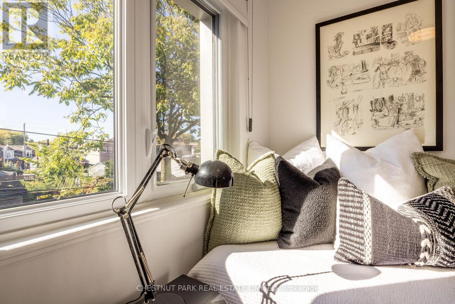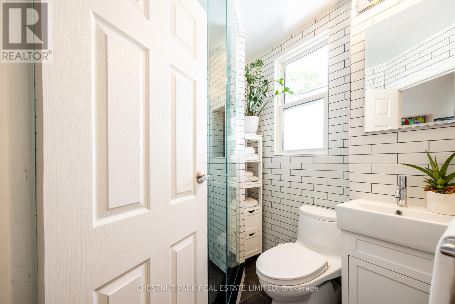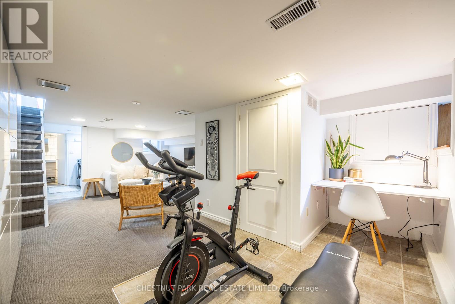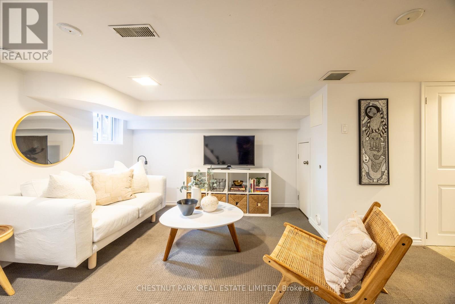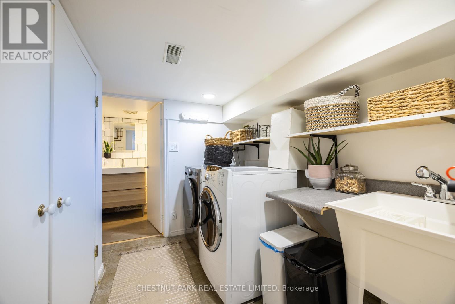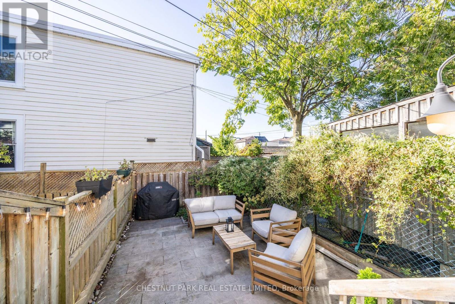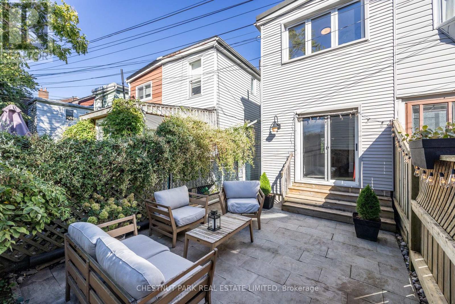470 Clinton Street Toronto, Ontario M6G 2Z4
$1,195,000
Super bright and charming 3-bed, 2-bath home on a quiet, neighbourly street in sought-after Seaton Village, steps to Christie Pits. Featuring a welcoming front porch and an interior that exudes character with hardwood floors, exposed brick, and a modern kitchen with heated floors and walkout to a private backyard. Renovated bath upstairs in 2024. Finished basement with separate walkout and cold storage ideal for recreation room, office or guest space. Exceptional walkability, just minutes to Bloor St. and Christie Subway. A warm, personality-filled home in an inclusive community. Furnace, heat pump, and A/C all owned and new in 2024. (id:60365)
Property Details
| MLS® Number | C12460552 |
| Property Type | Single Family |
| Community Name | Annex |
| AmenitiesNearBy | Public Transit, Park, Schools, Hospital |
| CommunityFeatures | Community Centre |
| EquipmentType | Water Heater |
| Features | Lighting |
| RentalEquipmentType | Water Heater |
| Structure | Porch, Patio(s) |
Building
| BathroomTotal | 2 |
| BedroomsAboveGround | 3 |
| BedroomsTotal | 3 |
| Appliances | Water Heater, Dishwasher, Dryer, Microwave, Stove, Window Coverings, Refrigerator |
| BasementDevelopment | Finished |
| BasementFeatures | Separate Entrance |
| BasementType | N/a (finished) |
| ConstructionStyleAttachment | Attached |
| CoolingType | Central Air Conditioning |
| ExteriorFinish | Brick, Vinyl Siding |
| FlooringType | Hardwood, Slate |
| FoundationType | Brick |
| HeatingFuel | Natural Gas |
| HeatingType | Forced Air |
| StoriesTotal | 2 |
| SizeInterior | 700 - 1100 Sqft |
| Type | Row / Townhouse |
| UtilityWater | Municipal Water |
Parking
| No Garage |
Land
| Acreage | No |
| LandAmenities | Public Transit, Park, Schools, Hospital |
| Sewer | Sanitary Sewer |
| SizeDepth | 70 Ft |
| SizeFrontage | 13 Ft ,9 In |
| SizeIrregular | 13.8 X 70 Ft |
| SizeTotalText | 13.8 X 70 Ft |
Rooms
| Level | Type | Length | Width | Dimensions |
|---|---|---|---|---|
| Second Level | Primary Bedroom | 3.66 m | 3.35 m | 3.66 m x 3.35 m |
| Second Level | Bedroom 2 | 2.97 m | 2.49 m | 2.97 m x 2.49 m |
| Second Level | Bedroom 3 | 2.18 m | 2.84 m | 2.18 m x 2.84 m |
| Lower Level | Recreational, Games Room | 3.28 m | 3.25 m | 3.28 m x 3.25 m |
| Lower Level | Laundry Room | 2.57 m | 1.88 m | 2.57 m x 1.88 m |
| Main Level | Living Room | 3.43 m | 4.06 m | 3.43 m x 4.06 m |
| Main Level | Dining Room | 3.43 m | 3.2 m | 3.43 m x 3.2 m |
| Main Level | Kitchen | 4.17 m | 2.84 m | 4.17 m x 2.84 m |
https://www.realtor.ca/real-estate/28985425/470-clinton-street-toronto-annex-annex
Jeff Porter
Salesperson
1300 Yonge St Ground Flr
Toronto, Ontario M4T 1X3
Michael Hamnett
Salesperson
1300 Yonge St Ground Flr
Toronto, Ontario M4T 1X3

