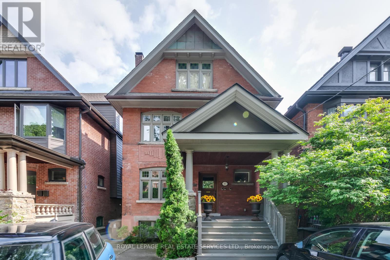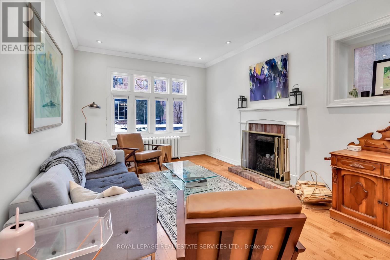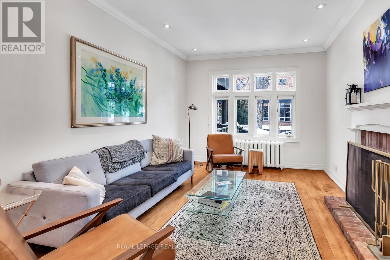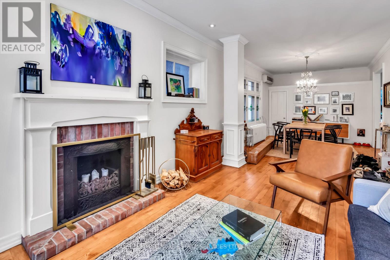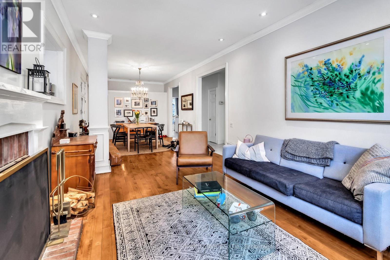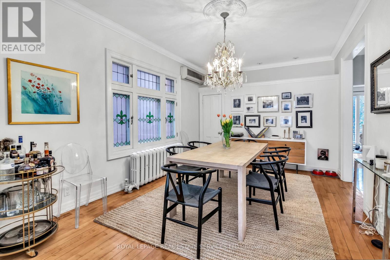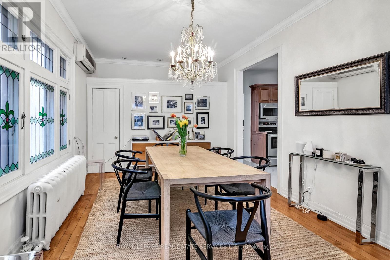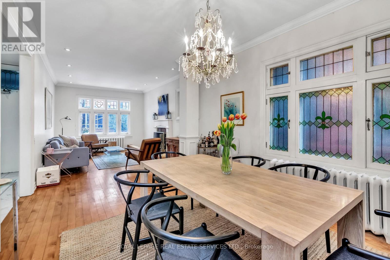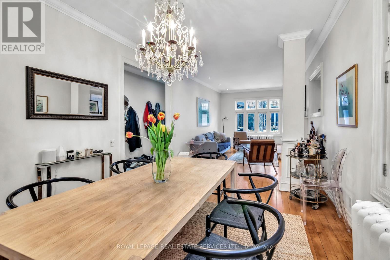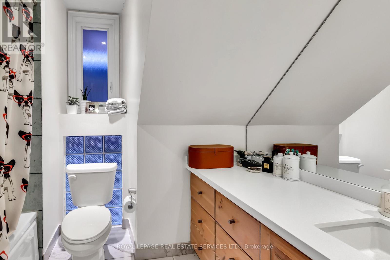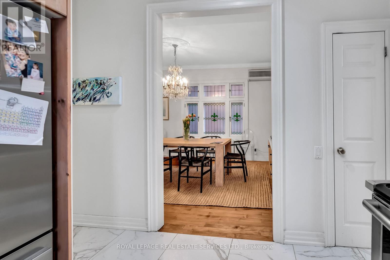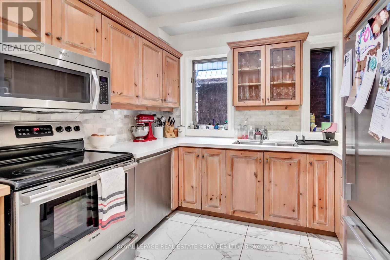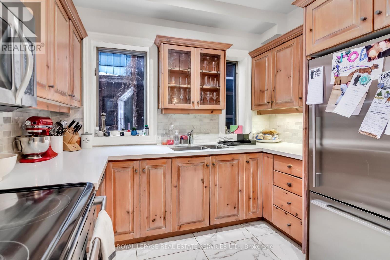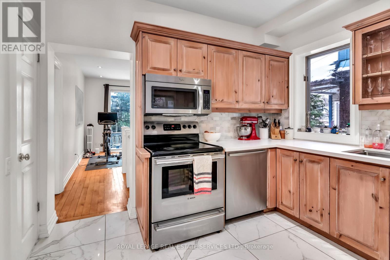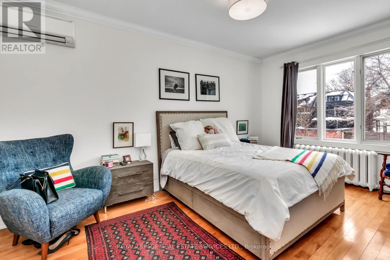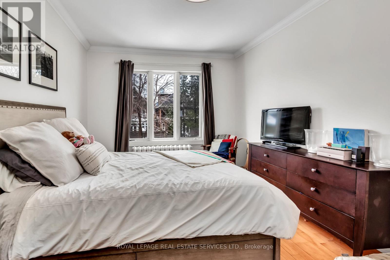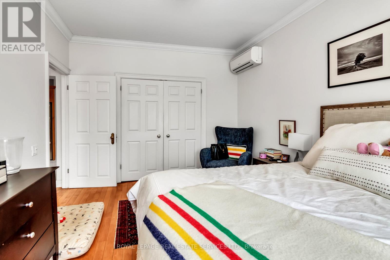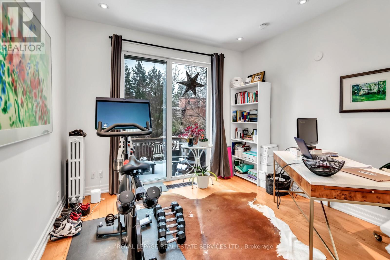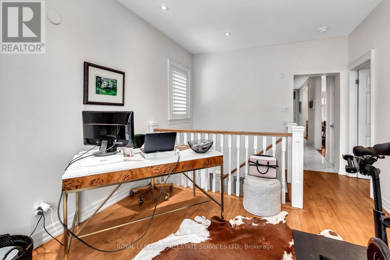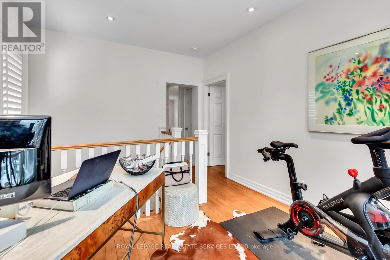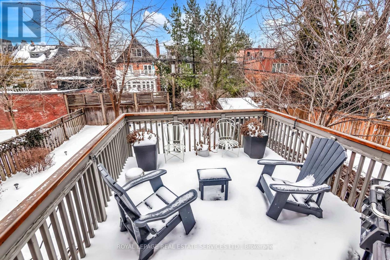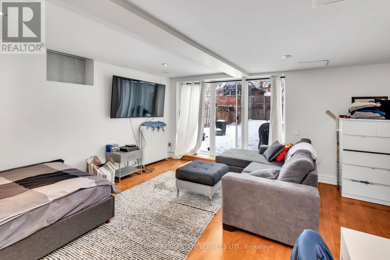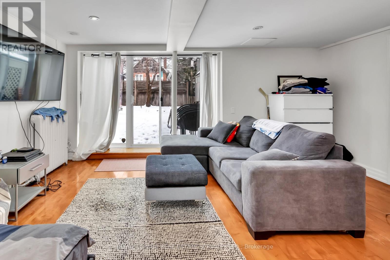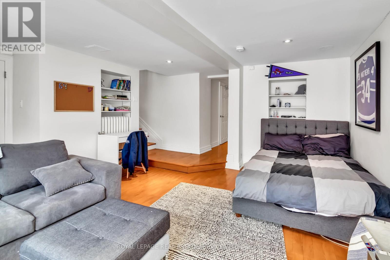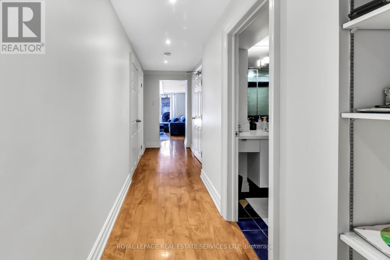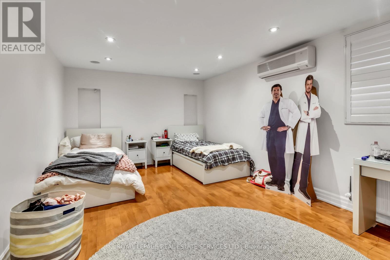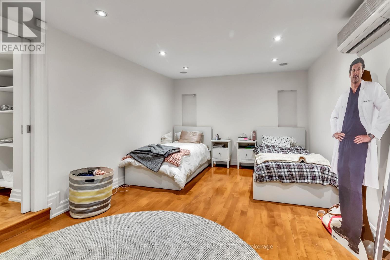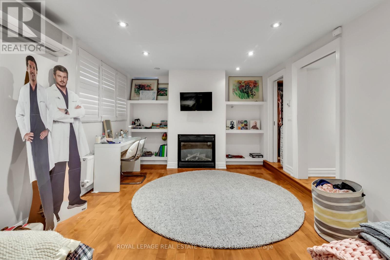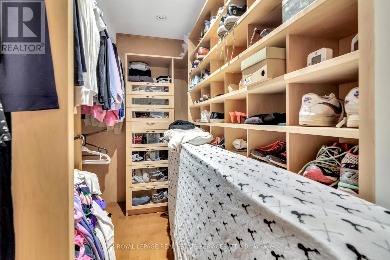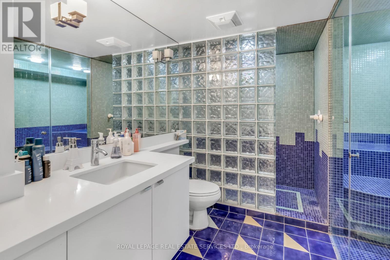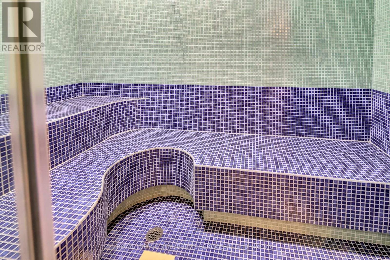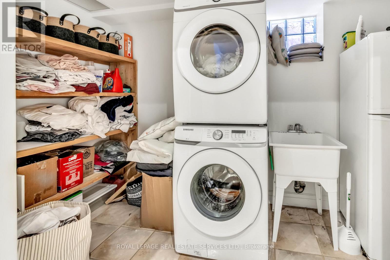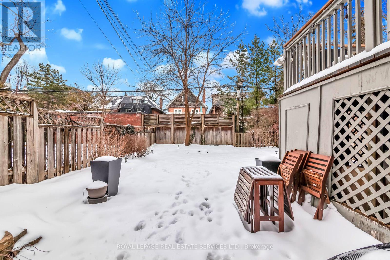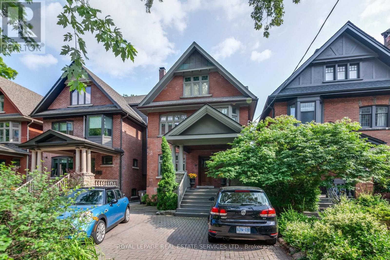47 Woodlawn Avenue E Toronto, Ontario M4T 1B9
$5,250 Monthly
Beautiful Summerhill Location. This Spacious Unit Is Spread Out Over 2 Levels & Spans 2,177 SqFT With 2+1 Bedrooms, 2 Bathrooms & Additional Family Room. The Open Living & Dining Area Has Hardwood Floors Throughout & Beautiful Stained Glass Windows. Main Primary Bedroom Includes A Large South Facing Windows & Double Closet. Additional Convenient Den/Office Space Includes A Walk-Out To The Deck That Overlooks The Backyard. The Lower Ground Level Has A Large Family Room With Glass Sliding Doors Leading Out To The Private Backyard. Oversized Additional 2nd Bedroom With Electric Fireplace, Full Walk-In Closet & 3PC Bath With Steam Room. Separate Laundry Room With Extra Storage Space. 1 Front Yard Parking Space Included. Located On A Quiet Cul De Sac, Steps To Yonge St, Amazing Restaurants, Shops/Cafes, Parks, Grocery Stores & Public Transit. (id:60365)
Property Details
| MLS® Number | C12528036 |
| Property Type | Single Family |
| Community Name | Rosedale-Moore Park |
| AmenitiesNearBy | Public Transit, Schools, Park |
| Features | Cul-de-sac, Carpet Free, Sauna |
| ParkingSpaceTotal | 1 |
Building
| BathroomTotal | 2 |
| BedroomsAboveGround | 2 |
| BedroomsBelowGround | 1 |
| BedroomsTotal | 3 |
| Appliances | Dishwasher, Dryer, Microwave, Stove, Washer, Refrigerator |
| BasementDevelopment | Finished |
| BasementFeatures | Walk Out |
| BasementType | Full (finished) |
| ConstructionStyleAttachment | Detached |
| CoolingType | Wall Unit |
| ExteriorFinish | Brick |
| FireplacePresent | Yes |
| FireplaceTotal | 2 |
| FlooringType | Hardwood, Tile |
| FoundationType | Unknown |
| HeatingFuel | Natural Gas |
| HeatingType | Radiant Heat |
| StoriesTotal | 3 |
| SizeInterior | 2000 - 2500 Sqft |
| Type | House |
| UtilityWater | Municipal Water |
Parking
| No Garage |
Land
| Acreage | No |
| FenceType | Fenced Yard |
| LandAmenities | Public Transit, Schools, Park |
| Sewer | Sanitary Sewer |
| SizeDepth | 130 Ft |
| SizeFrontage | 30 Ft |
| SizeIrregular | 30 X 130 Ft |
| SizeTotalText | 30 X 130 Ft |
Rooms
| Level | Type | Length | Width | Dimensions |
|---|---|---|---|---|
| Main Level | Living Room | 4.86 m | 3.42 m | 4.86 m x 3.42 m |
| Main Level | Dining Room | 4.86 m | 3.41 m | 4.86 m x 3.41 m |
| Main Level | Kitchen | 2.93 m | 3.22 m | 2.93 m x 3.22 m |
| Main Level | Primary Bedroom | 4.86 m | 3.42 m | 4.86 m x 3.42 m |
| Main Level | Den | 2.86 m | 2.12 m | 2.86 m x 2.12 m |
| Ground Level | Family Room | 4.95 m | 4.83 m | 4.95 m x 4.83 m |
| Ground Level | Bedroom 2 | 3.6 m | 6.36 m | 3.6 m x 6.36 m |
Jonathan Capocci
Salesperson
55 St.clair Avenue West #255
Toronto, Ontario M4V 2Y7
Dino J. Capocci
Salesperson
55 St.clair Avenue West #255
Toronto, Ontario M4V 2Y7

