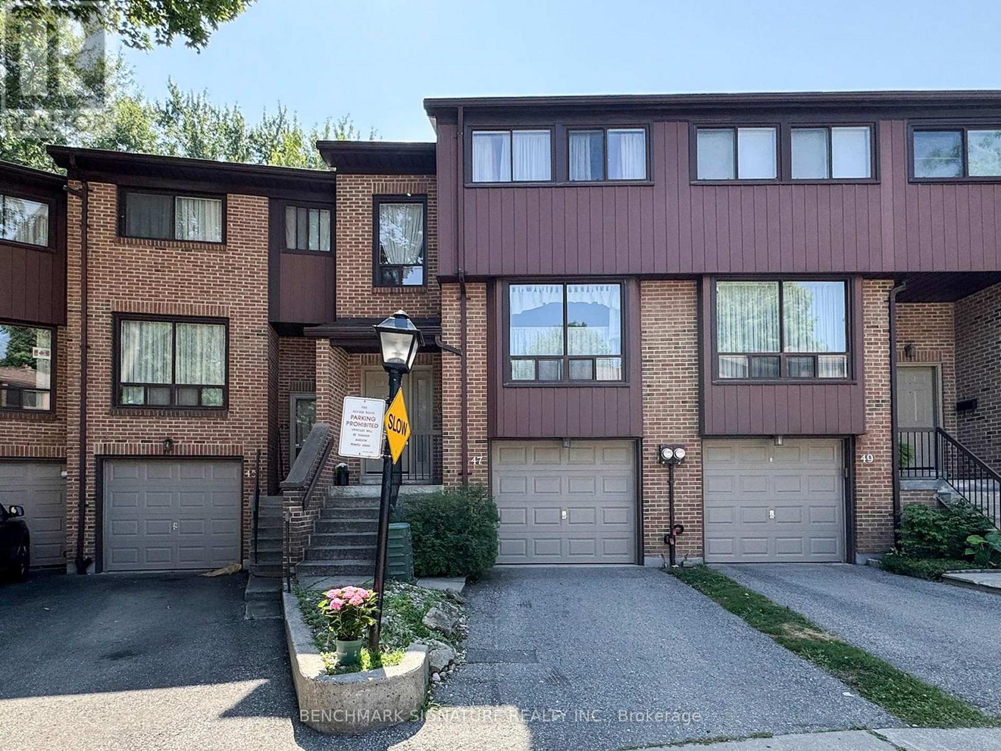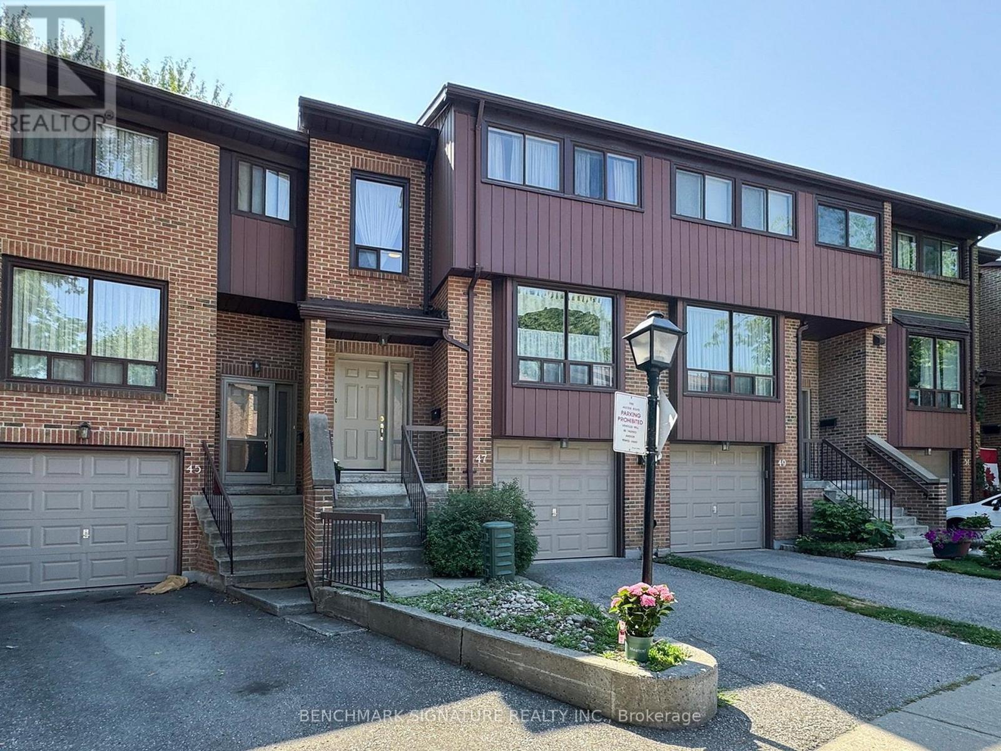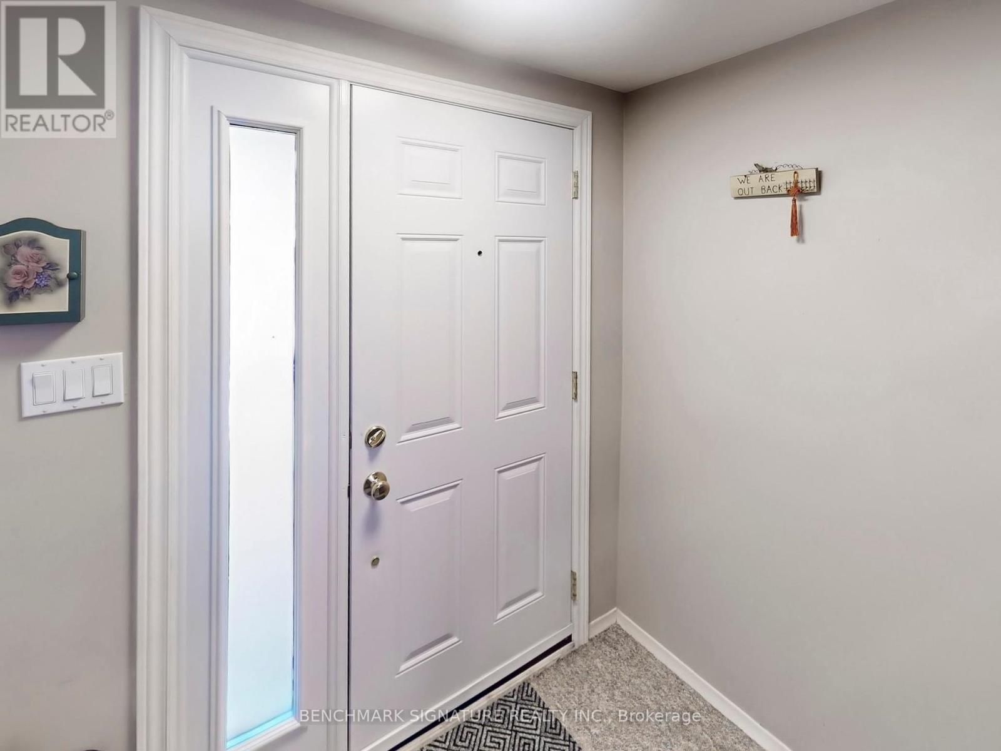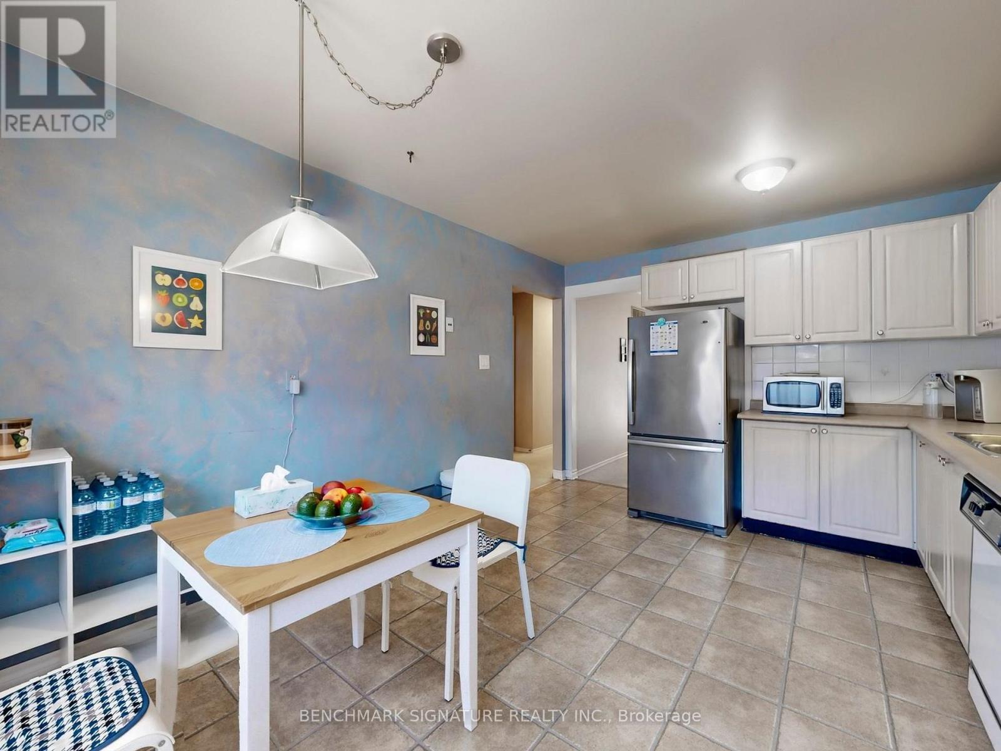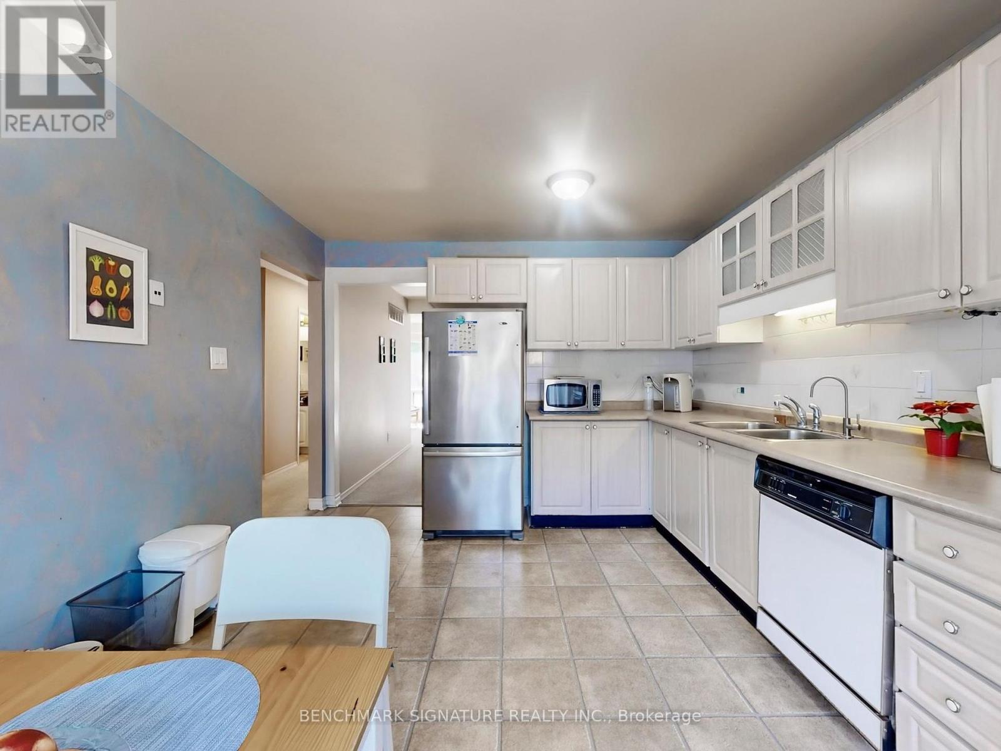47 Wagon Trailway Toronto, Ontario M2J 4V4
$859,900Maintenance, Cable TV, Common Area Maintenance, Insurance, Parking, Water
$609 Monthly
Maintenance, Cable TV, Common Area Maintenance, Insurance, Parking, Water
$609 MonthlyDiscover the perfect blend of space, comfort, and location in this beautifully appointed condo townhome with an attached garage, nestled in one of North Yorks most desirable neighbourhoods.This thoughtfully laid-out residence offers three spacious bedrooms, three bathroomsincluding a private ensuite in the primary suiteand a bright, oversized eat-in kitchen ideal for family gatherings. With parking for two vehicles and a functional, family-friendly design, this home is as practical as it is inviting.Set within the sought-after Wagon Trailway enclave, the property is surrounded by mature greenery and tranquil walking paths, creating a serene, community-focused atmosphere. Located in the heart of the Pleasant View neighbourhood, youll enjoy unparalleled access to an array of local amenities including top-rated schools, lush parks, Seneca College, Fairview Mall, Toronto Public Library, Pleasant View Community Centre, and major commuter routes via Hwy 404/DVP and 401.Condo fees include water, building insurance, landscaping, snow removal, and Rogers Cable TV. A special Rogers group rate for high-speed Wi-Fi is also available to owners (buyer to verify with Rogers). (id:60365)
Open House
This property has open houses!
3:00 pm
Ends at:5:00 pm
3:00 pm
Ends at:5:00 pm
Property Details
| MLS® Number | C12321512 |
| Property Type | Single Family |
| Community Name | Pleasant View |
| CommunityFeatures | Pet Restrictions |
| Features | Cul-de-sac, Balcony, In Suite Laundry |
| ParkingSpaceTotal | 2 |
| ViewType | View |
Building
| BathroomTotal | 3 |
| BedroomsAboveGround | 3 |
| BedroomsTotal | 3 |
| Appliances | Garage Door Opener Remote(s) |
| BasementDevelopment | Finished |
| BasementFeatures | Walk Out |
| BasementType | N/a (finished) |
| CoolingType | Central Air Conditioning |
| ExteriorFinish | Brick |
| FireplacePresent | Yes |
| FlooringType | Carpeted, Vinyl, Laminate |
| HalfBathTotal | 1 |
| HeatingFuel | Natural Gas |
| HeatingType | Forced Air |
| StoriesTotal | 2 |
| SizeInterior | 1800 - 1999 Sqft |
| Type | Row / Townhouse |
Parking
| Garage |
Land
| Acreage | No |
Rooms
| Level | Type | Length | Width | Dimensions |
|---|---|---|---|---|
| Second Level | Primary Bedroom | 4.8 m | 3.47 m | 4.8 m x 3.47 m |
| Second Level | Bedroom 2 | 2.63 m | 3.42 m | 2.63 m x 3.42 m |
| Second Level | Bedroom 3 | 3.59 m | 3.75 m | 3.59 m x 3.75 m |
| Lower Level | Recreational, Games Room | 3.65 m | 5.6 m | 3.65 m x 5.6 m |
| Lower Level | Laundry Room | 3.15 m | 4.53 m | 3.15 m x 4.53 m |
| Main Level | Living Room | 5.55 m | 3.6 m | 5.55 m x 3.6 m |
| Main Level | Dining Room | 4.31 m | 3.12 m | 4.31 m x 3.12 m |
| Main Level | Kitchen | 3.64 m | 4.64 m | 3.64 m x 4.64 m |
https://www.realtor.ca/real-estate/28683578/47-wagon-trailway-toronto-pleasant-view-pleasant-view
Wyman Wu
Broker
260 Town Centre Blvd #101
Markham, Ontario L3R 8H8
Guang Hua Wu
Salesperson
260 Town Centre Blvd #101
Markham, Ontario L3R 8H8

