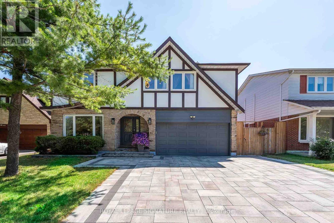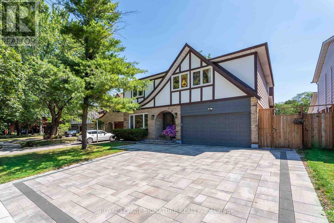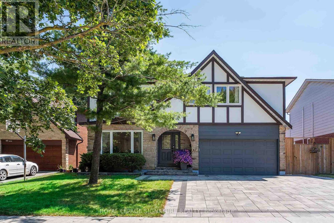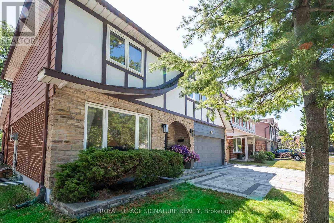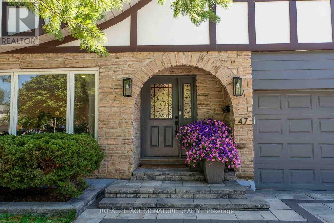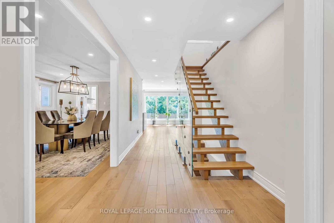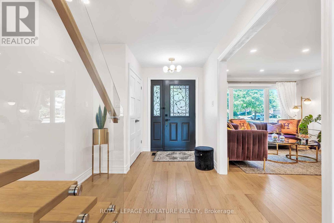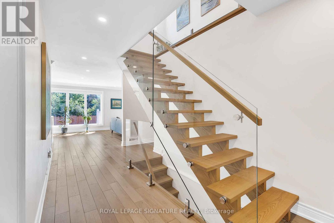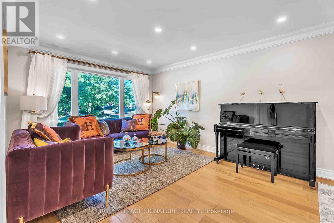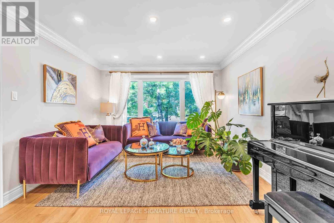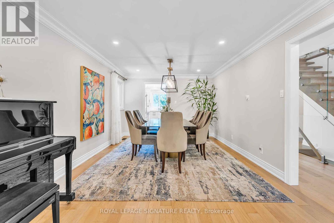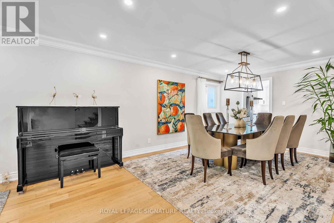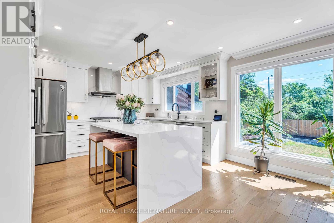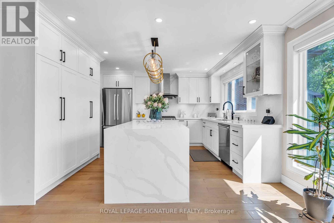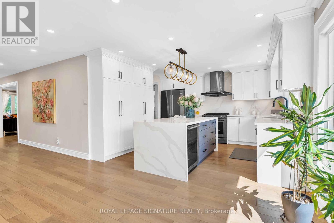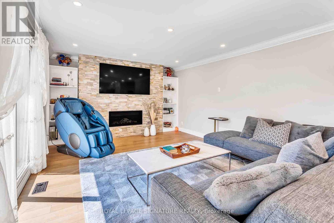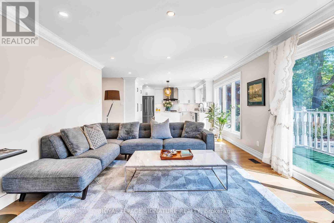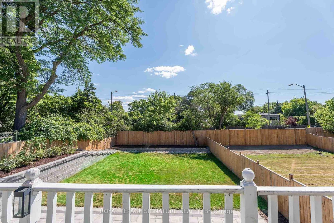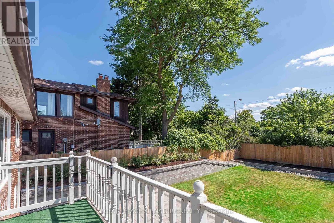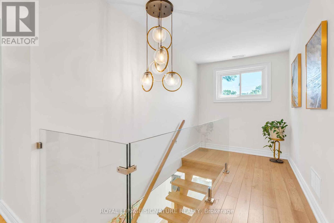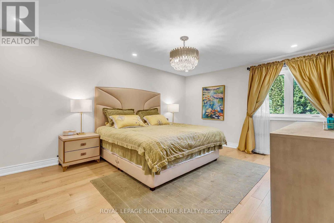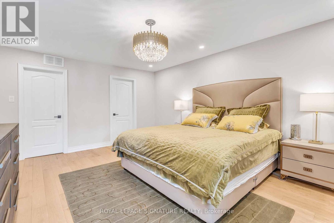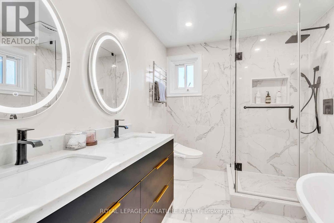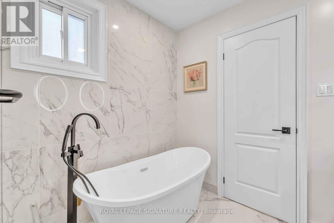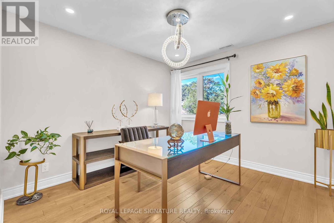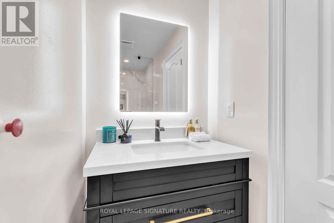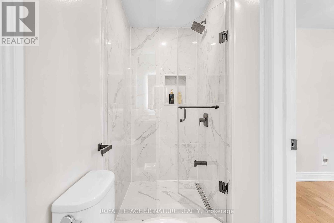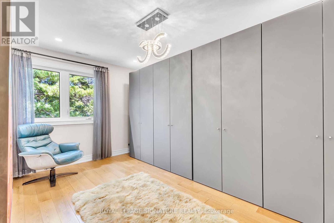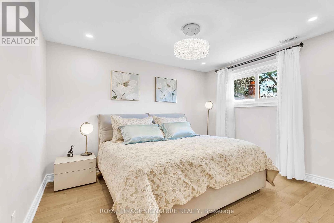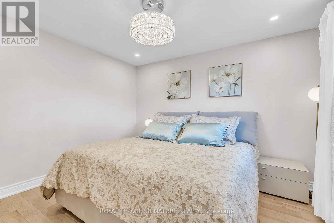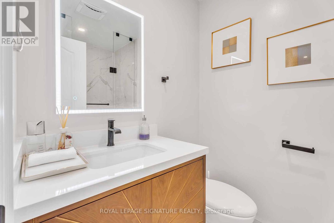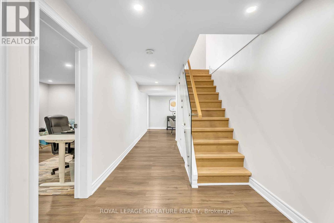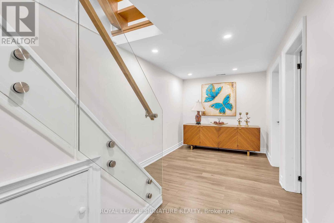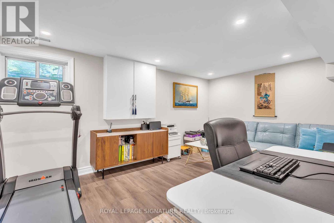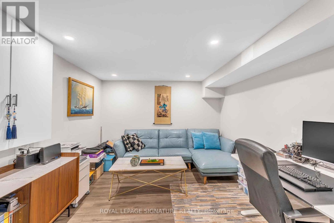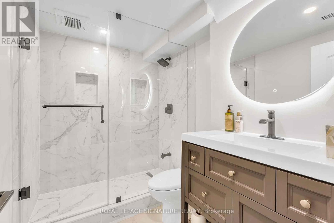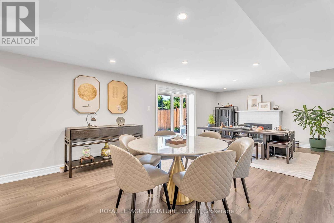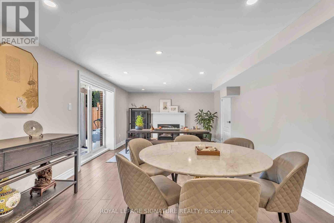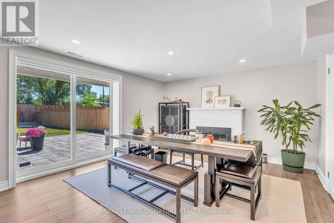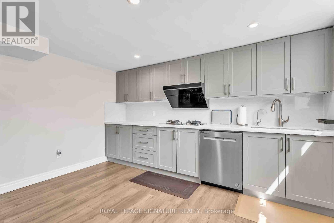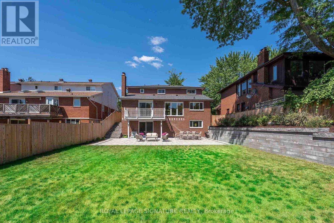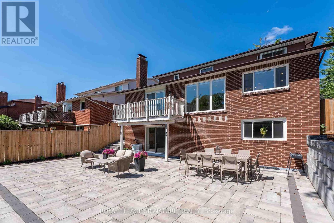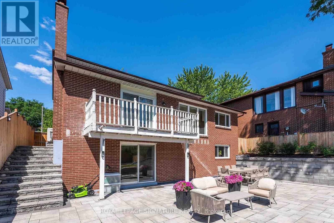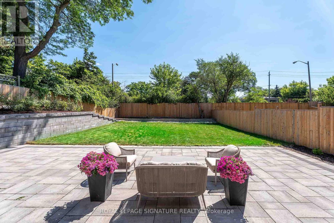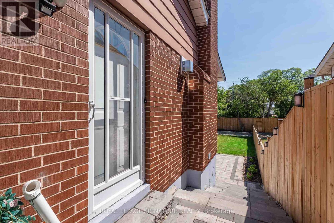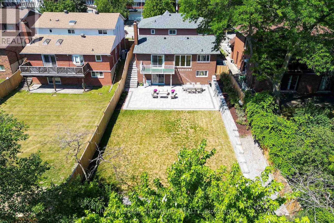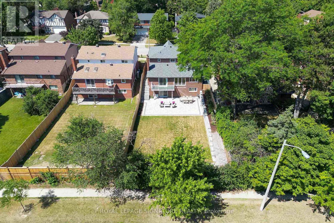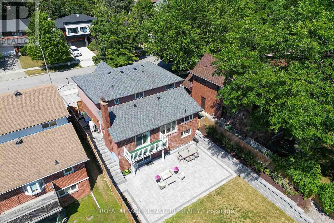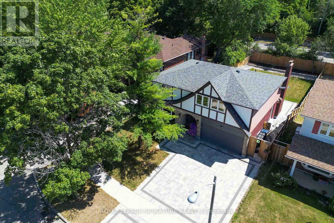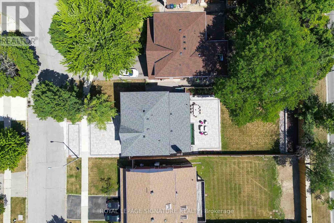47 Tofino Crescent Toronto, Ontario M3B 1R9
$3,148,888
Experience Elevated Family Living in Banbury-Don Mills Community . This Stunning Residence is Nestled on an Extra Deep,Pool-Sized Lot on a Quiet, Tree-Lined Street, This Turn-Key Property Has Been Renovated Top-to-Bottom With Premium Finishes Throughout. Enjoy a Gourmet Kitchen with Large Centre Island & Stainless Steel Appliances, Custom Millwork,Hardwood Floors, and Pot Lights Throughout. Bright and Spacious Bedrooms Feature Ensuite or Semi-Ensuite Baths. The Luxurious Primary Suite Includes a Spa-Inspired Ensuite and Walk-In Closet with Organizers. The Walk-Out Basement Offers aSun-Filled Rec Room, Private Office, and Nanny/In-Law Suite.This Exceptional Home is Situated Near Some of Toronto's Top-Ranked Schools (Denlow PS, Windfields MS, York Mills CI),This Beautifully Renovated Home Offers Unmatched Access to Both Hwy 401 & DVP, North York General Hospital, Edward Gardens, Banbury Community Centre, and Nearby Tennis Clubs.200 AMP | Walk-Out Basement | Fully Renovated | Family-Friendly Community | Close to Parks, Shops at Don Mills & More!A True Gem in One of Toronto's Most Coveted Neighbourhoods This Home Is Not to Be Missed! (id:60365)
Property Details
| MLS® Number | C12388155 |
| Property Type | Single Family |
| Community Name | Banbury-Don Mills |
| AmenitiesNearBy | Hospital, Park, Public Transit, Schools |
| EquipmentType | Water Heater |
| Features | Carpet Free |
| ParkingSpaceTotal | 6 |
| RentalEquipmentType | Water Heater |
| ViewType | View |
Building
| BathroomTotal | 4 |
| BedroomsAboveGround | 4 |
| BedroomsBelowGround | 2 |
| BedroomsTotal | 6 |
| Appliances | Garage Door Opener Remote(s), Dishwasher, Dryer, Hood Fan, Stove, Washer, Window Coverings, Refrigerator |
| BasementDevelopment | Finished |
| BasementFeatures | Walk Out |
| BasementType | N/a (finished) |
| ConstructionStyleAttachment | Detached |
| CoolingType | Central Air Conditioning |
| ExteriorFinish | Brick, Stucco |
| FireplacePresent | Yes |
| FlooringType | Hardwood, Laminate |
| FoundationType | Unknown |
| HalfBathTotal | 1 |
| HeatingFuel | Natural Gas |
| HeatingType | Forced Air |
| StoriesTotal | 2 |
| SizeInterior | 2000 - 2500 Sqft |
| Type | House |
| UtilityWater | Municipal Water |
Parking
| Garage |
Land
| Acreage | No |
| FenceType | Fenced Yard |
| LandAmenities | Hospital, Park, Public Transit, Schools |
| Sewer | Sanitary Sewer |
| SizeDepth | 148 Ft ,10 In |
| SizeFrontage | 50 Ft ,2 In |
| SizeIrregular | 50.2 X 148.9 Ft |
| SizeTotalText | 50.2 X 148.9 Ft |
Rooms
| Level | Type | Length | Width | Dimensions |
|---|---|---|---|---|
| Second Level | Primary Bedroom | 5.27 m | 3.94 m | 5.27 m x 3.94 m |
| Second Level | Bedroom 2 | 3.65 m | 3.2 m | 3.65 m x 3.2 m |
| Second Level | Bedroom 3 | 3.2 m | 4.4 m | 3.2 m x 4.4 m |
| Second Level | Bedroom 4 | 3.1 m | 3.21 m | 3.1 m x 3.21 m |
| Basement | Bedroom 5 | 3.34 m | 2.98 m | 3.34 m x 2.98 m |
| Basement | Office | 3.34 m | 3 m | 3.34 m x 3 m |
| Basement | Kitchen | 3.81 m | 3.02 m | 3.81 m x 3.02 m |
| Basement | Recreational, Games Room | 10.85 m | 3.84 m | 10.85 m x 3.84 m |
| Main Level | Living Room | 8.4 m | 3.53 m | 8.4 m x 3.53 m |
| Main Level | Dining Room | 8.4 m | 3.53 m | 8.4 m x 3.53 m |
| Main Level | Kitchen | 3.84 m | 3.63 m | 3.84 m x 3.63 m |
| Main Level | Family Room | 7.4 m | 4.04 m | 7.4 m x 4.04 m |
| Main Level | Eating Area | 7.4 m | 4.04 m | 7.4 m x 4.04 m |
Mohammad Nafari Fard
Broker
8 Sampson Mews Suite 201 The Shops At Don Mills
Toronto, Ontario M3C 0H5
Pegah Dorodi
Broker
8 Sampson Mews Suite 201 The Shops At Don Mills
Toronto, Ontario M3C 0H5

