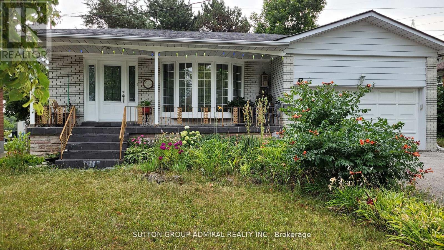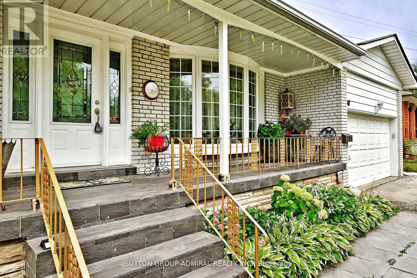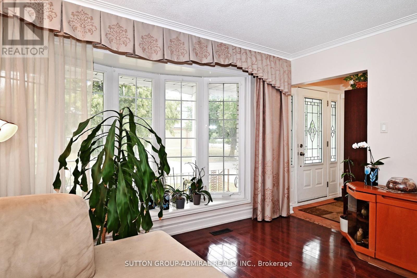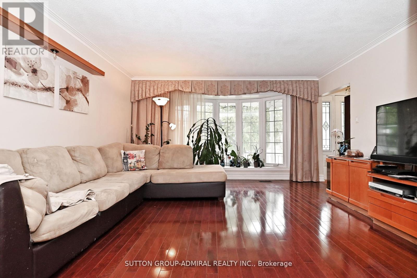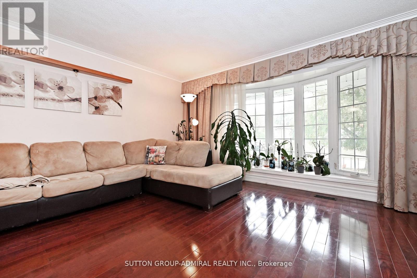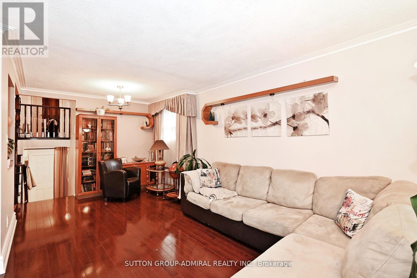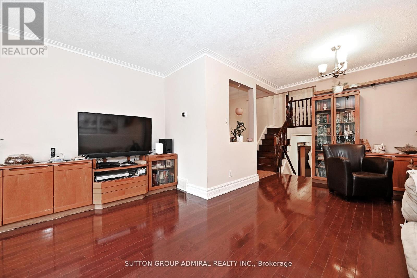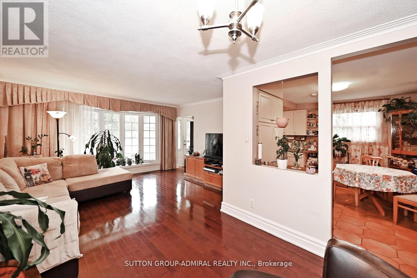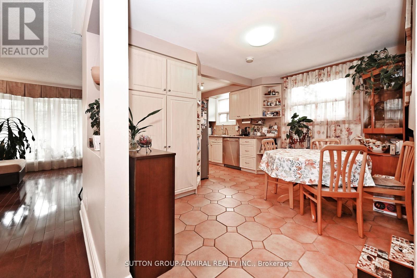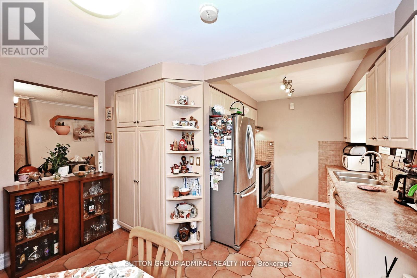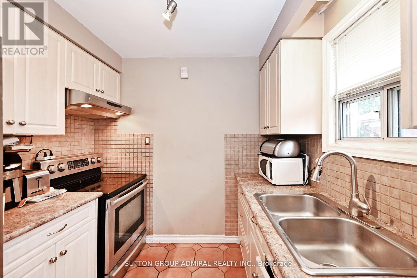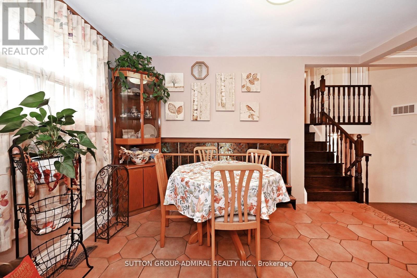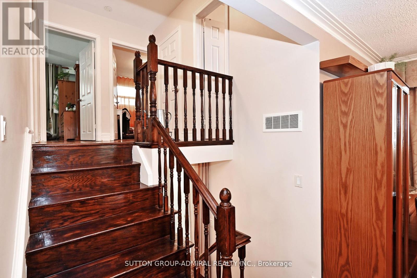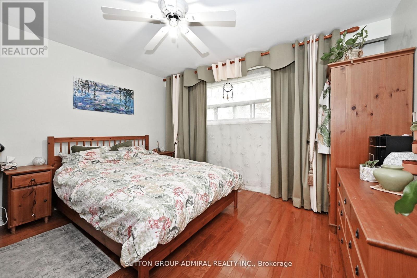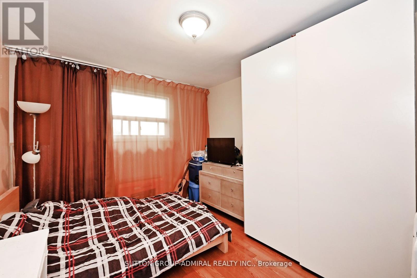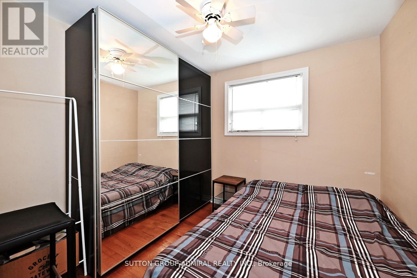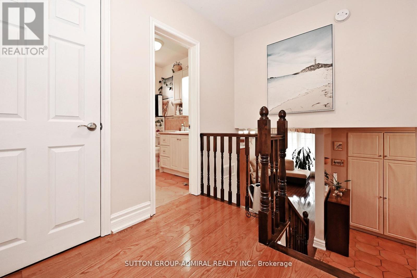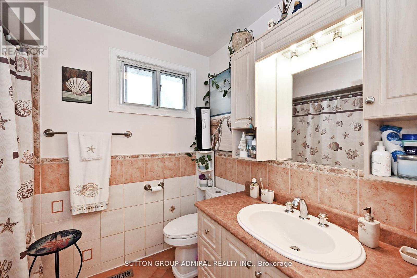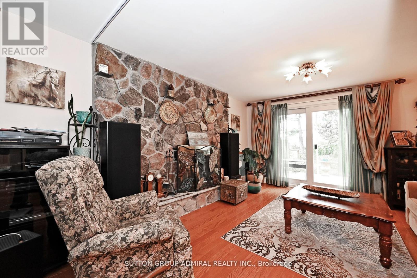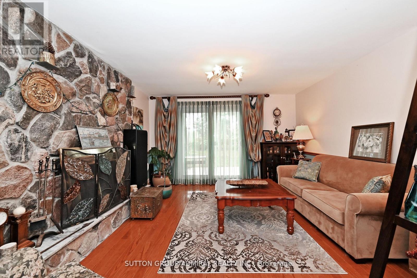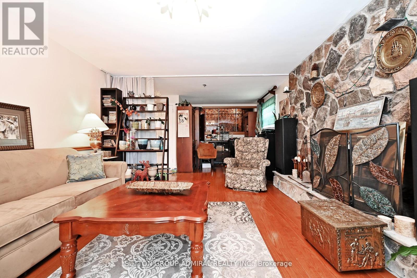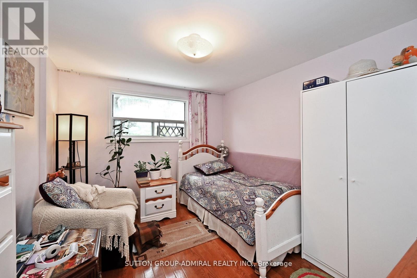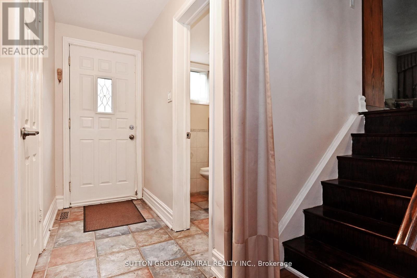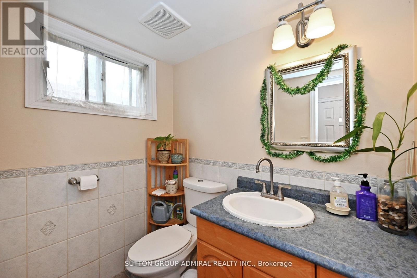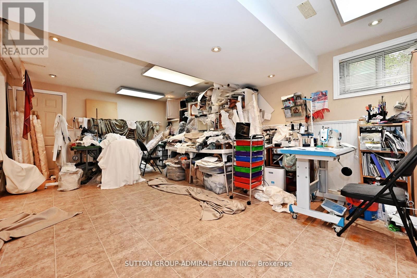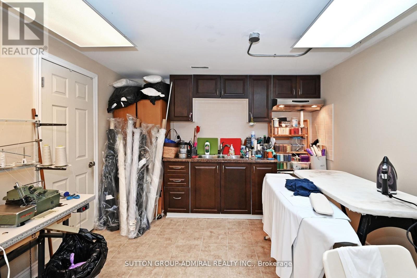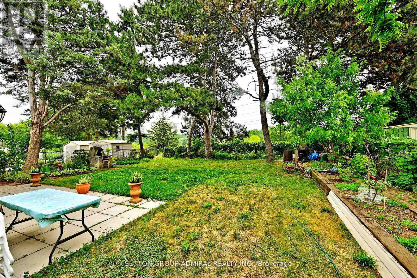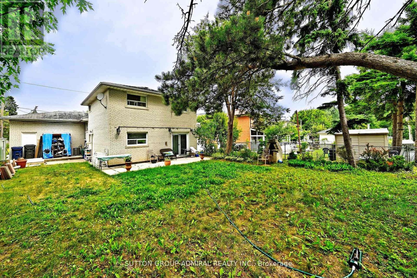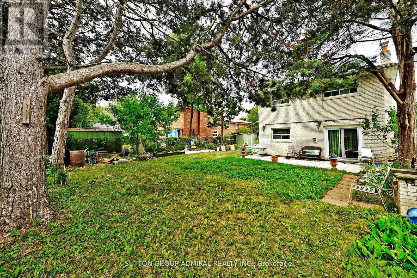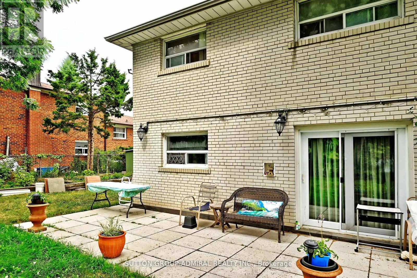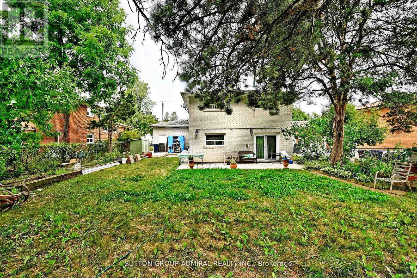47 Tobermory Drive Toronto, Ontario M3N 2R4
5 Bedroom
4 Bathroom
1500 - 2000 sqft
Fireplace
Central Air Conditioning
Forced Air
$999,000
Great investment opportunity! Well-maintained family home on beautiful ravine lot! Bright and spacious, with a functional layout and a large eat-in kitchen. Gorgeous Family room with walk-out to the patio. Huge Fully finished basement with heated floor, full kitchen and washroom! Walking distance to York University, transit and all amenities! Lower level with separate entrance provides for great income opportunities. Motivated Seller. (id:60365)
Property Details
| MLS® Number | W12569552 |
| Property Type | Single Family |
| Community Name | Black Creek |
| EquipmentType | Water Heater, Furnace, Water Softener |
| Features | In-law Suite |
| ParkingSpaceTotal | 4 |
| RentalEquipmentType | Water Heater, Furnace, Water Softener |
Building
| BathroomTotal | 4 |
| BedroomsAboveGround | 4 |
| BedroomsBelowGround | 1 |
| BedroomsTotal | 5 |
| Appliances | Water Heater - Tankless, Water Softener |
| BasementDevelopment | Finished |
| BasementFeatures | Walk Out, Separate Entrance |
| BasementType | N/a (finished), N/a |
| ConstructionStyleAttachment | Detached |
| ConstructionStyleSplitLevel | Backsplit |
| CoolingType | Central Air Conditioning |
| ExteriorFinish | Brick |
| FireplacePresent | Yes |
| FlooringType | Hardwood |
| HalfBathTotal | 2 |
| HeatingFuel | Natural Gas |
| HeatingType | Forced Air |
| SizeInterior | 1500 - 2000 Sqft |
| Type | House |
| UtilityWater | Municipal Water |
Parking
| Attached Garage | |
| Garage |
Land
| Acreage | No |
| Sewer | Sanitary Sewer |
| SizeDepth | 126 Ft ,6 In |
| SizeFrontage | 55 Ft |
| SizeIrregular | 55 X 126.5 Ft |
| SizeTotalText | 55 X 126.5 Ft |
Rooms
| Level | Type | Length | Width | Dimensions |
|---|---|---|---|---|
| Basement | Recreational, Games Room | 6.15 m | 3.9 m | 6.15 m x 3.9 m |
| Basement | Kitchen | 3.3 m | 2.9 m | 3.3 m x 2.9 m |
| Lower Level | Bedroom 4 | 3.8 m | 2.7 m | 3.8 m x 2.7 m |
| Lower Level | Family Room | 7.8 m | 3.9 m | 7.8 m x 3.9 m |
| Upper Level | Primary Bedroom | 3.9 m | 3.4 m | 3.9 m x 3.4 m |
| Upper Level | Bedroom 2 | 3.7 m | 3.1 m | 3.7 m x 3.1 m |
| Upper Level | Bedroom 3 | 3 m | 2.8 m | 3 m x 2.8 m |
| Ground Level | Living Room | 6.8 m | 4.45 m | 6.8 m x 4.45 m |
| Ground Level | Dining Room | 6.8 m | 4.45 m | 6.8 m x 4.45 m |
| Ground Level | Kitchen | 5.2 m | 3.9 m | 5.2 m x 3.9 m |
https://www.realtor.ca/real-estate/29129573/47-tobermory-drive-toronto-black-creek-black-creek
Valeriya Grishyna
Salesperson
Sutton Group-Admiral Realty Inc.
1206 Centre Street
Thornhill, Ontario L4J 3M9
1206 Centre Street
Thornhill, Ontario L4J 3M9

