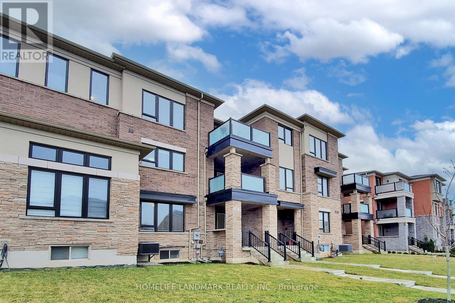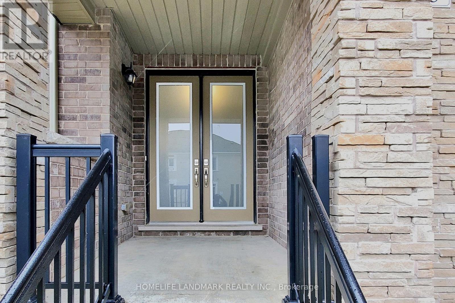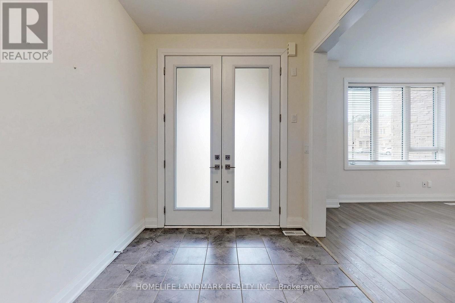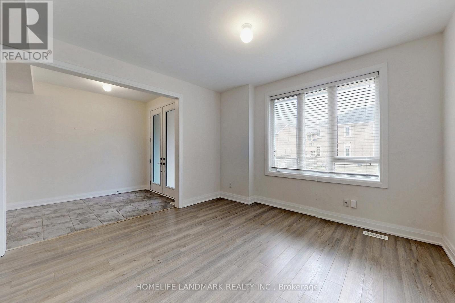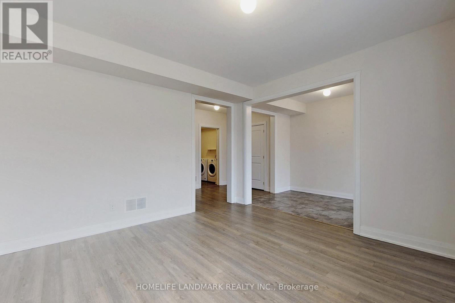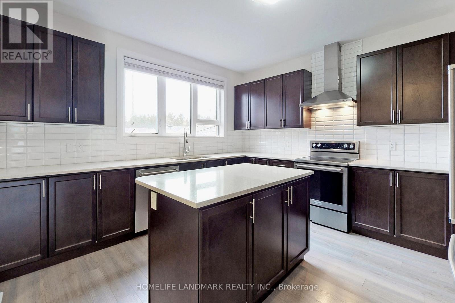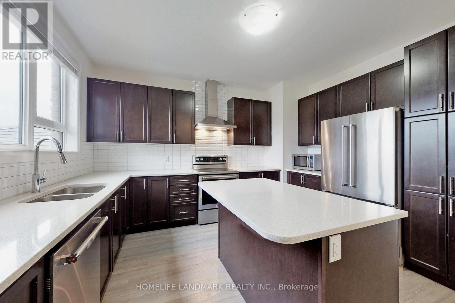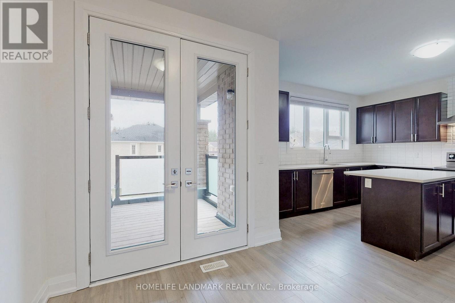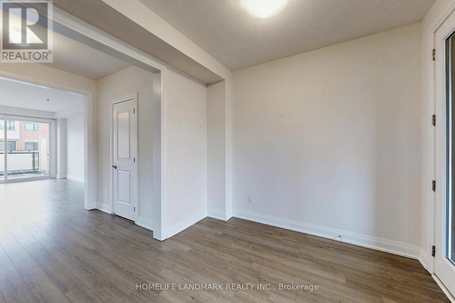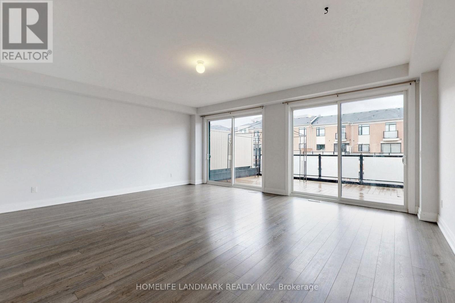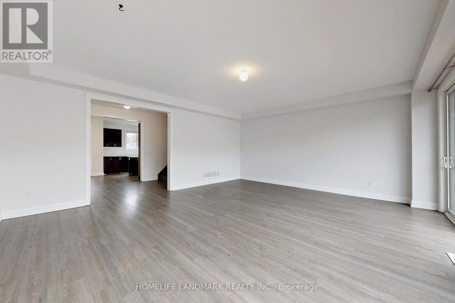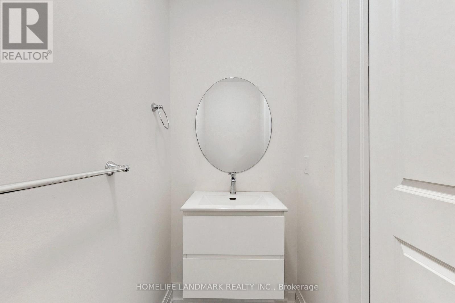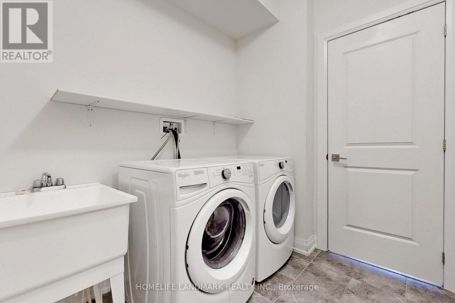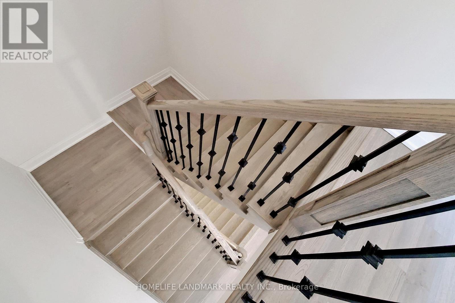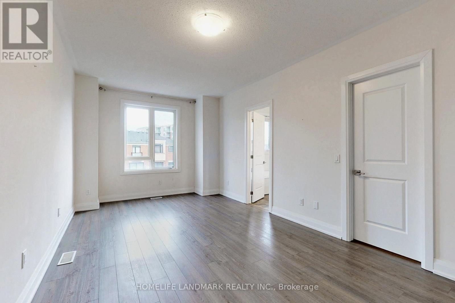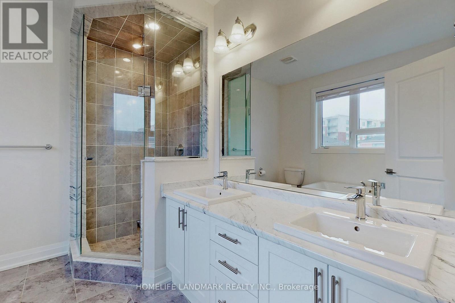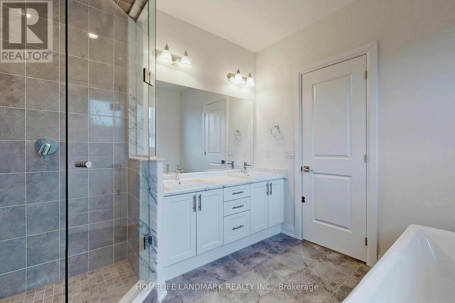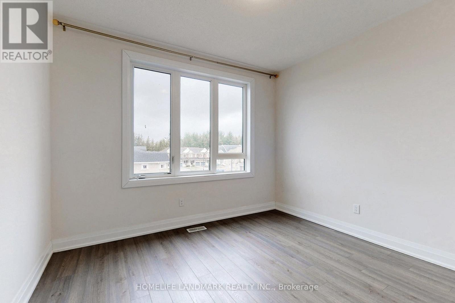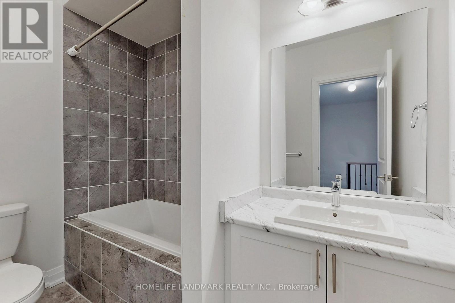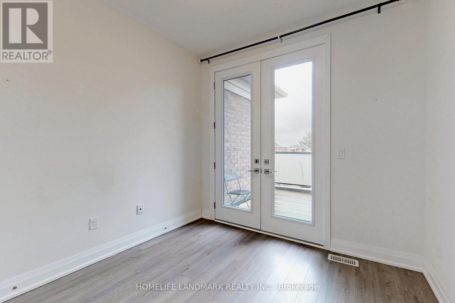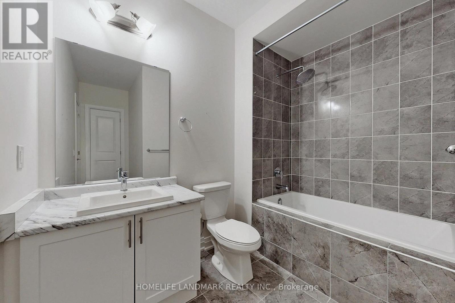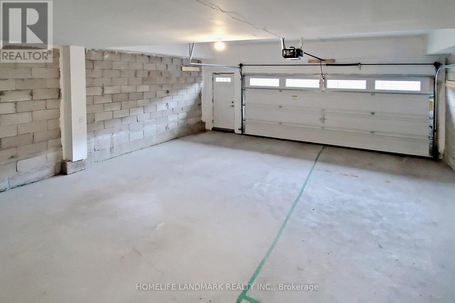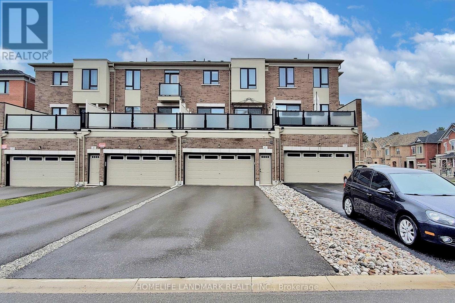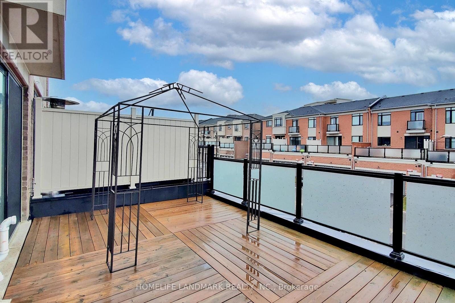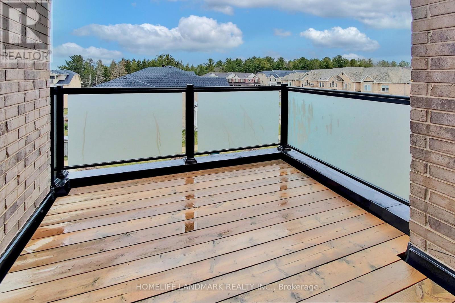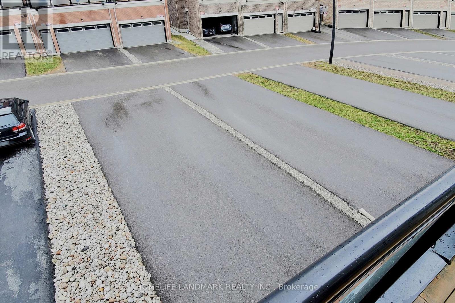47 Sparks Street Aurora, Ontario L4G 0Z9
$3,600 Monthly
Executive 3-Storey Townhome in Aurora's Newest Community! Discover over 2,000 sq. ft. of above-ground luxury living in this modern and spacious residence. Featuring a double-and-a-half garage and an extra-long driveway that accommodates up to six cars, this home perfectly blends practicality with style. The layout includes four bedrooms, with the ground-floor fourth bedroom easily convertible into a family room or media room to suit your lifestyle. Enjoy 9-foot ceilings, large sun-filled windows on every level, and a massive deck off the dining and great room - perfect for entertaining or unwinding outdoors. Bright, cheerful, and thoughtfully designed, this home offers both comfort and sophistication. Ideally situated minutes from Hwy 404, GO Bus, shopping, and transit, with parks and scenic trails just steps away. (id:60365)
Property Details
| MLS® Number | N12475292 |
| Property Type | Single Family |
| Community Name | Rural Aurora |
| Features | Carpet Free |
| ParkingSpaceTotal | 8 |
Building
| BathroomTotal | 4 |
| BedroomsAboveGround | 4 |
| BedroomsTotal | 4 |
| BasementDevelopment | Unfinished |
| BasementType | N/a (unfinished) |
| ConstructionStyleAttachment | Attached |
| CoolingType | Central Air Conditioning |
| ExteriorFinish | Brick |
| FoundationType | Concrete |
| HalfBathTotal | 1 |
| HeatingFuel | Natural Gas |
| HeatingType | Forced Air |
| StoriesTotal | 3 |
| SizeInterior | 1500 - 2000 Sqft |
| Type | Row / Townhouse |
| UtilityWater | Municipal Water |
Parking
| Garage |
Land
| Acreage | No |
| Sewer | Sanitary Sewer |
Rooms
| Level | Type | Length | Width | Dimensions |
|---|---|---|---|---|
| Second Level | Kitchen | 4.06 m | 3.96 m | 4.06 m x 3.96 m |
| Second Level | Eating Area | 3.35 m | 2.9 m | 3.35 m x 2.9 m |
| Second Level | Dining Room | 6.4 m | 5.59 m | 6.4 m x 5.59 m |
| Second Level | Living Room | 6.4 m | 5.59 m | 6.4 m x 5.59 m |
| Third Level | Primary Bedroom | 5.64 m | 3.35 m | 5.64 m x 3.35 m |
| Third Level | Bedroom 2 | 3.45 m | 3.4 m | 3.45 m x 3.4 m |
| Third Level | Bedroom 3 | 2.95 m | 2.85 m | 2.95 m x 2.85 m |
| Ground Level | Bedroom 4 | 4.06 m | 3.96 m | 4.06 m x 3.96 m |
https://www.realtor.ca/real-estate/29018541/47-sparks-street-aurora-rural-aurora
Kevin Huang
Salesperson
7240 Woodbine Ave Unit 103
Markham, Ontario L3R 1A4

