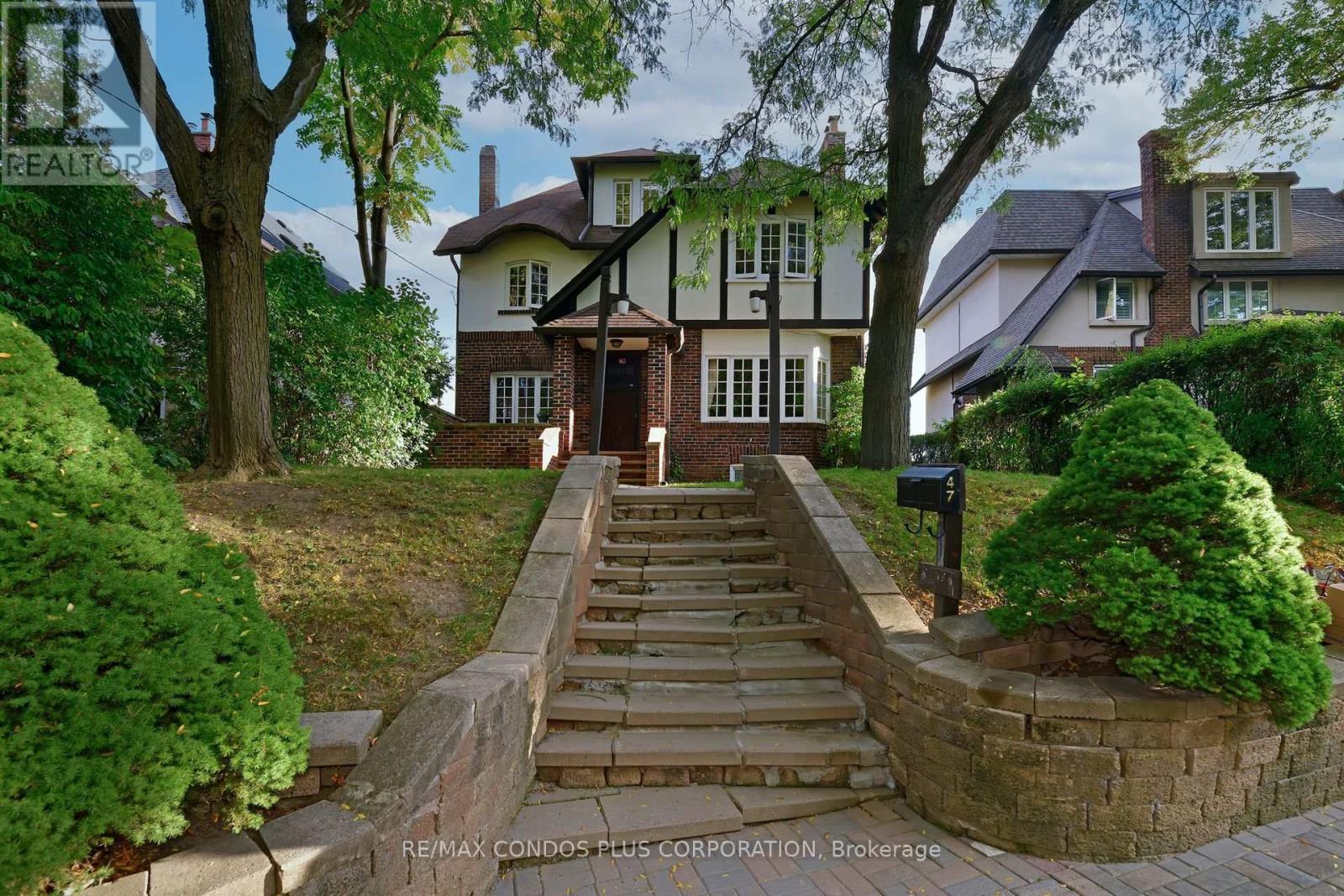47 Regal Road Toronto, Ontario M6H 2J6
$1,575,000
Elegant Regal Heights Home with Timeless Character.A distinguished four-bedroom, three-bathroom home in the heart of Regal Heights, offering classic elegance and enduring charm. Graced with original wood paneling, trim, and solid wood doors, this residence exudes craftsmanship rarely seen today.Sunlit rooms are framed by French doors and stained-glass accents, blending historic beauty with a warm, inviting atmosphere. The layout offers spacious principal rooms for entertaining, complemented by a tranquil family room and a beautifully landscaped garden retreat.Perfectly situated on a tree-lined street steps from St. Clair West, shops, cafés, and parks, this elegant home combines architectural design with modern comfort - a rare opportunity in one of Toronto's most desirable neighborhoods. Detached garage, parking for 4+ cars. (id:60365)
Property Details
| MLS® Number | W12467277 |
| Property Type | Single Family |
| Community Name | Corso Italia-Davenport |
| EquipmentType | Water Heater |
| Features | Lane |
| ParkingSpaceTotal | 4 |
| RentalEquipmentType | Water Heater |
Building
| BathroomTotal | 3 |
| BedroomsAboveGround | 4 |
| BedroomsTotal | 4 |
| Age | 100+ Years |
| Appliances | Dishwasher, Dryer, Stove, Washer, Refrigerator |
| BasementDevelopment | Finished |
| BasementType | N/a (finished) |
| ConstructionStyleAttachment | Detached |
| CoolingType | Wall Unit |
| ExteriorFinish | Brick |
| FireplacePresent | Yes |
| FlooringType | Hardwood, Carpeted |
| FoundationType | Unknown |
| HeatingFuel | Natural Gas |
| HeatingType | Radiant Heat |
| StoriesTotal | 3 |
| SizeInterior | 2500 - 3000 Sqft |
| Type | House |
| UtilityWater | Municipal Water |
Parking
| Detached Garage | |
| Garage |
Land
| Acreage | No |
| Sewer | Sanitary Sewer |
| SizeDepth | 128 Ft ,2 In |
| SizeFrontage | 50 Ft ,1 In |
| SizeIrregular | 50.1 X 128.2 Ft |
| SizeTotalText | 50.1 X 128.2 Ft |
Rooms
| Level | Type | Length | Width | Dimensions |
|---|---|---|---|---|
| Second Level | Primary Bedroom | 3.68 m | 4.11 m | 3.68 m x 4.11 m |
| Second Level | Bedroom | 3.71 m | 4.14 m | 3.71 m x 4.14 m |
| Second Level | Bedroom | 2.8 m | 5.23 m | 2.8 m x 5.23 m |
| Third Level | Bedroom | 5.74 m | 4.7 m | 5.74 m x 4.7 m |
| Basement | Recreational, Games Room | 4.93 m | 6.91 m | 4.93 m x 6.91 m |
| Basement | Utility Room | 3.68 m | 7.11 m | 3.68 m x 7.11 m |
| Basement | Other | 2.82 m | 2.74 m | 2.82 m x 2.74 m |
| Main Level | Eating Area | 2.74 m | 3.45 m | 2.74 m x 3.45 m |
| Main Level | Kitchen | 2.74 m | 3.78 m | 2.74 m x 3.78 m |
| Main Level | Dining Room | 4.17 m | 3.84 m | 4.17 m x 3.84 m |
| Main Level | Family Room | 2.9 m | 3.63 m | 2.9 m x 3.63 m |
| Main Level | Foyer | 2.08 m | 2.8 m | 2.08 m x 2.8 m |
| Main Level | Living Room | 3.61 m | 5.54 m | 3.61 m x 5.54 m |
| Main Level | Mud Room | 2.9 m | 2.62 m | 2.9 m x 2.62 m |
| Main Level | Office | 2.72 m | 2.87 m | 2.72 m x 2.87 m |
Maria Ursini
Salesperson
2121 Lake Shore Blvd W #1
Toronto, Ontario M8V 4E9
Lisa Ursini
Salesperson
1739 Bayview Ave.
Toronto, Ontario M4G 3C1











































