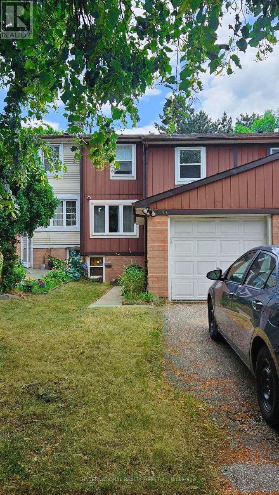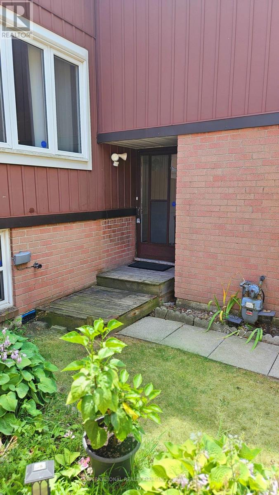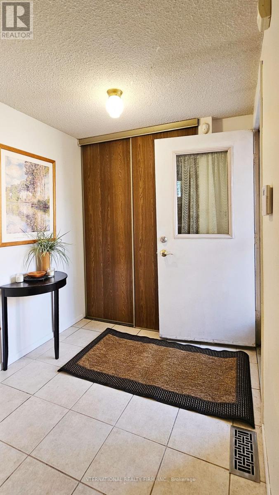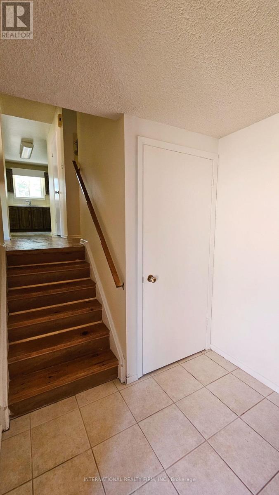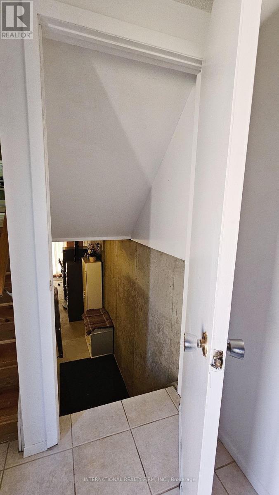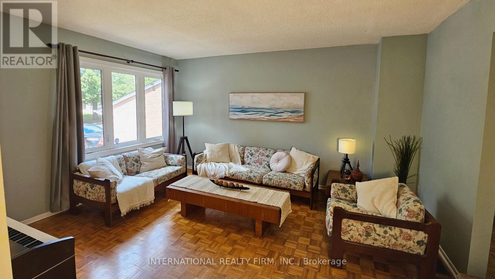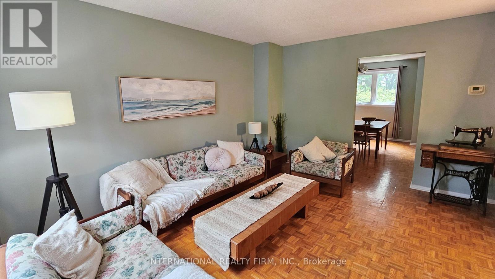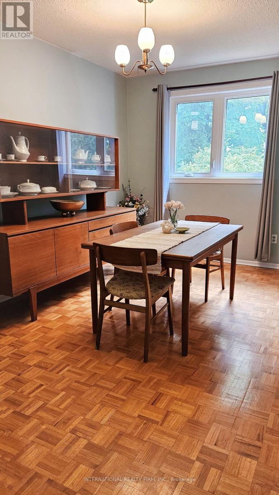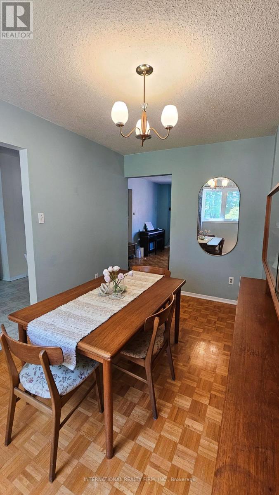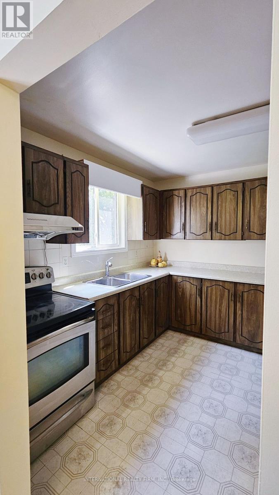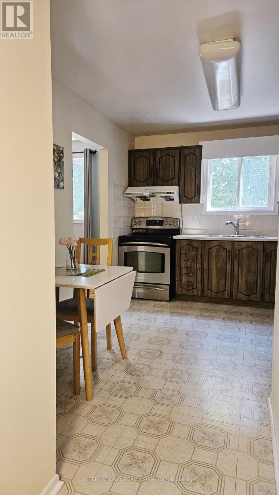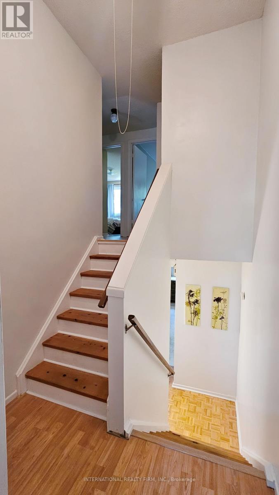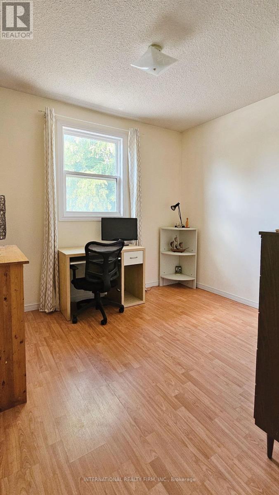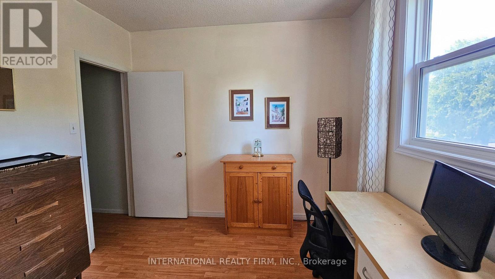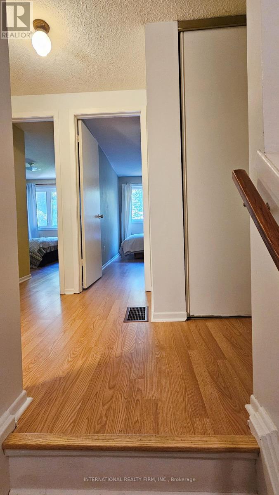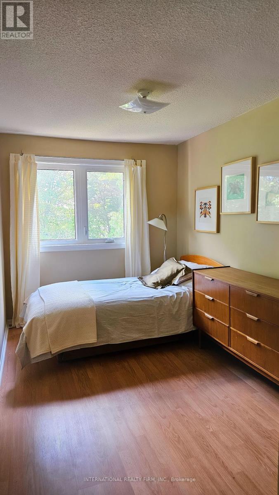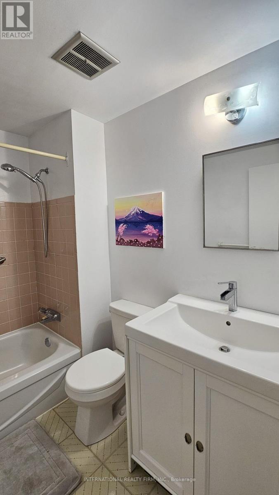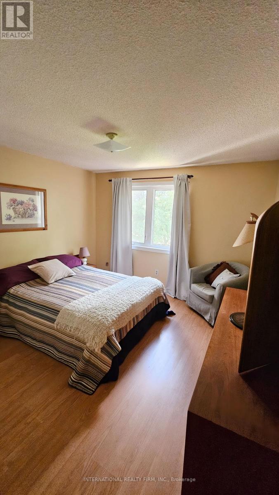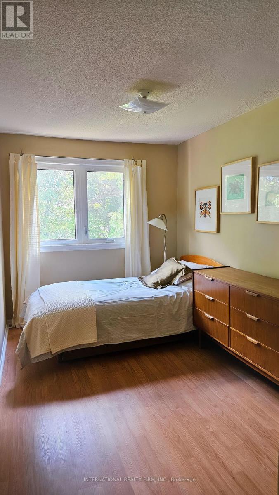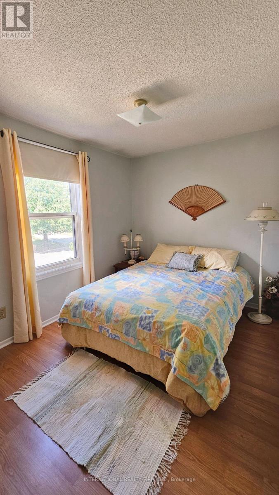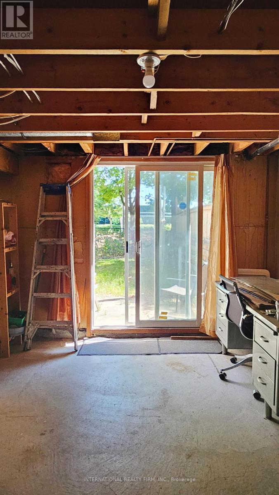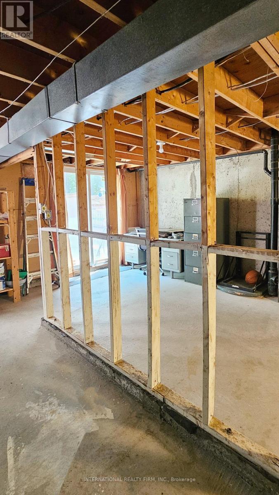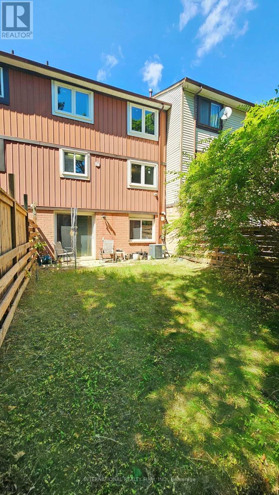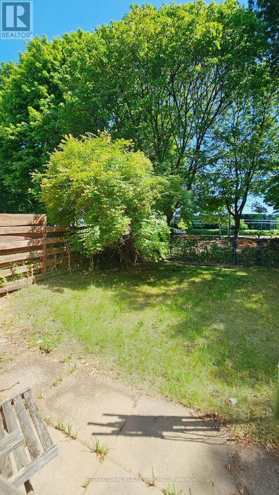47 Parsell Square Toronto, Ontario M1B 2A5
4 Bedroom
2 Bathroom
1100 - 1500 sqft
Central Air Conditioning
Forced Air
$758,000
A lovely well maintained "4 Bedroom" family home at a convenient location: TTC, parks, schools, plazas highway access and all necessary amenities. This home has many of its original charm (one owner home ) with features of an attached garage, a walk-out basement unfinished for your handy imaginations, private fenced backyard with no neighbours behind for your gardening, relaxation and family BBQ gathering. Spacious principal rooms with large eat-in kitchen. Move in ready, "Shows Well" "Don't Miss" (id:60365)
Property Details
| MLS® Number | E12513128 |
| Property Type | Single Family |
| Community Name | Malvern |
| AmenitiesNearBy | Public Transit, Schools, Hospital, Park |
| EquipmentType | Water Heater |
| Features | Carpet Free |
| ParkingSpaceTotal | 2 |
| RentalEquipmentType | Water Heater |
Building
| BathroomTotal | 2 |
| BedroomsAboveGround | 4 |
| BedroomsTotal | 4 |
| Appliances | Dryer, Garage Door Opener, Hood Fan, Stove, Washer, Window Coverings, Refrigerator |
| BasementFeatures | Walk Out |
| BasementType | N/a |
| ConstructionStyleAttachment | Attached |
| CoolingType | Central Air Conditioning |
| ExteriorFinish | Vinyl Siding, Brick |
| FlooringType | Parquet, Linoleum, Laminate |
| FoundationType | Concrete |
| HalfBathTotal | 1 |
| HeatingFuel | Natural Gas |
| HeatingType | Forced Air |
| SizeInterior | 1100 - 1500 Sqft |
| Type | Row / Townhouse |
| UtilityWater | Municipal Water |
Parking
| Attached Garage | |
| Garage |
Land
| Acreage | No |
| LandAmenities | Public Transit, Schools, Hospital, Park |
| Sewer | Sanitary Sewer |
| SizeDepth | 110 Ft |
| SizeFrontage | 20 Ft |
| SizeIrregular | 20 X 110 Ft |
| SizeTotalText | 20 X 110 Ft |
Rooms
| Level | Type | Length | Width | Dimensions |
|---|---|---|---|---|
| Main Level | Living Room | 4.39 m | 3.66 m | 4.39 m x 3.66 m |
| Main Level | Dining Room | 3.96 m | 2.64 m | 3.96 m x 2.64 m |
| Main Level | Kitchen | 3.96 m | 2.97 m | 3.96 m x 2.97 m |
| Upper Level | Bedroom | 3.35 m | 3.33 m | 3.35 m x 3.33 m |
| Upper Level | Bedroom 2 | 3.8 m | 2.29 m | 3.8 m x 2.29 m |
| Upper Level | Bedroom 3 | 3.66 m | 2.36 m | 3.66 m x 2.36 m |
| In Between | Bedroom 4 | 3.12 m | 2.92 m | 3.12 m x 2.92 m |
https://www.realtor.ca/real-estate/29071243/47-parsell-square-toronto-malvern-malvern
Julian Lo
Salesperson
International Realty Firm, Inc.
2 Sheppard Avenue East, 20th Floor
Toronto, Ontario M2N 5Y7
2 Sheppard Avenue East, 20th Floor
Toronto, Ontario M2N 5Y7

