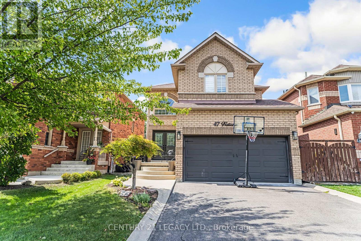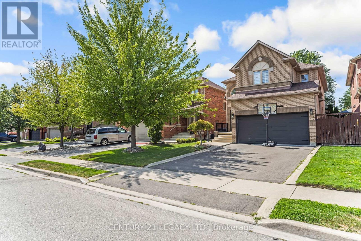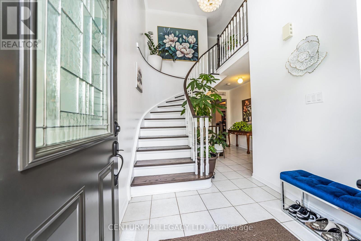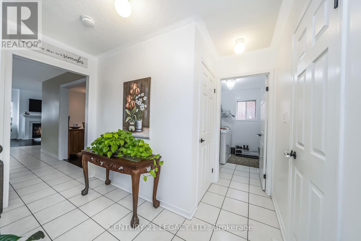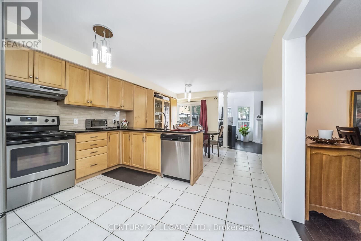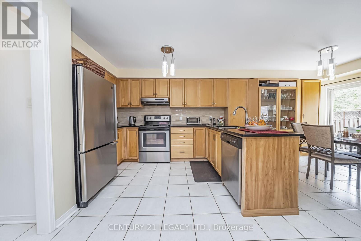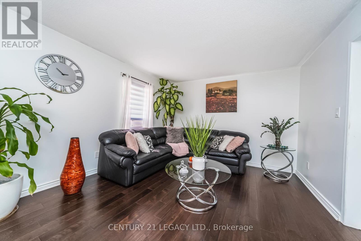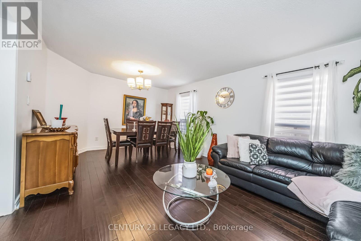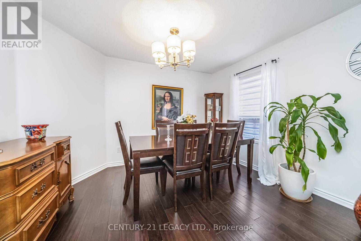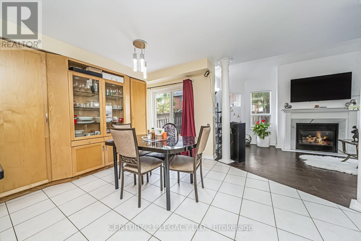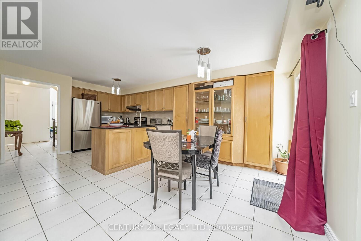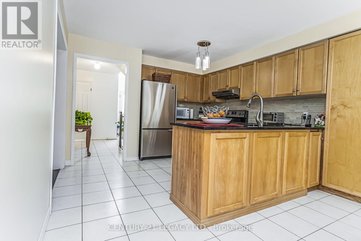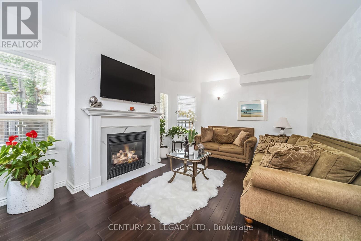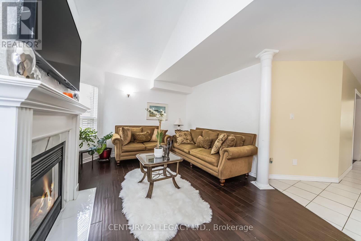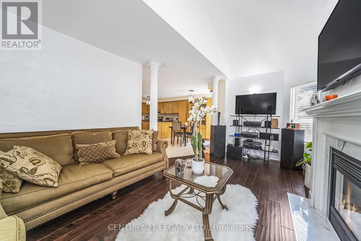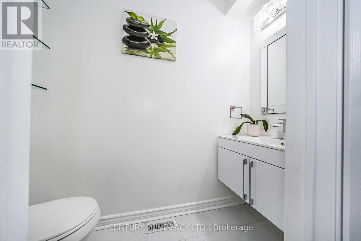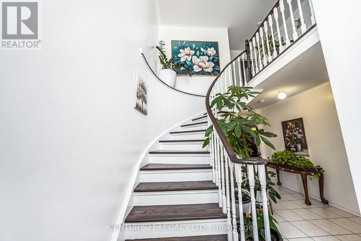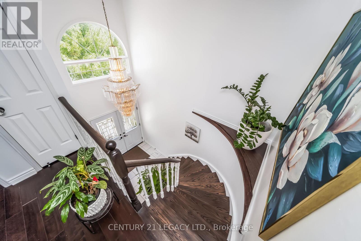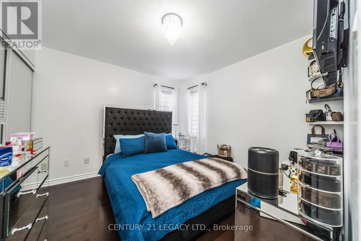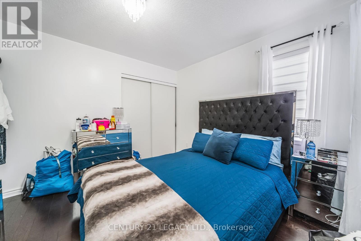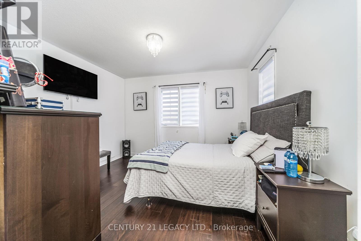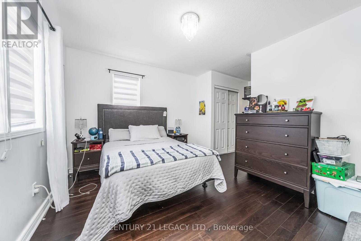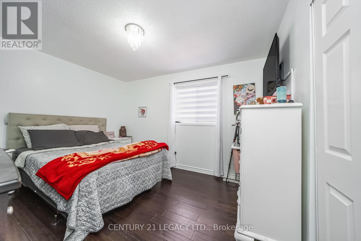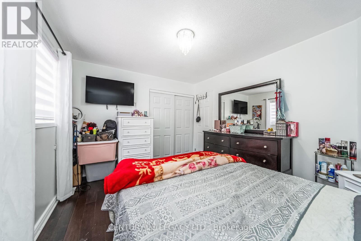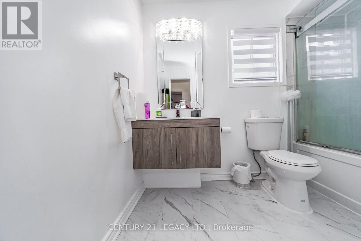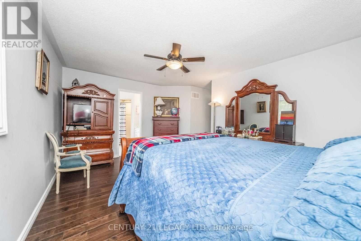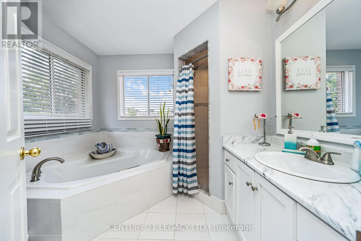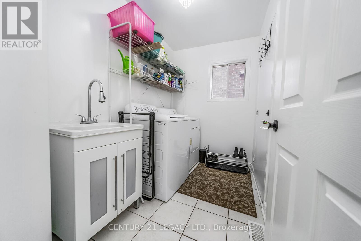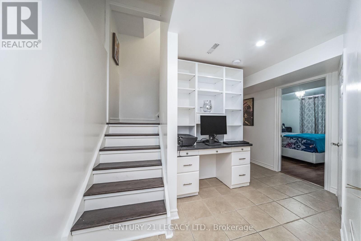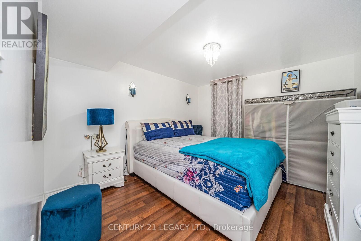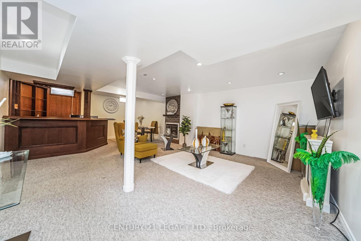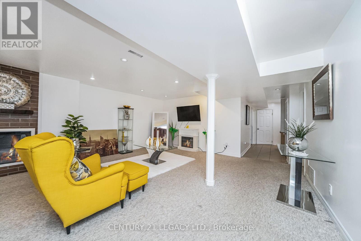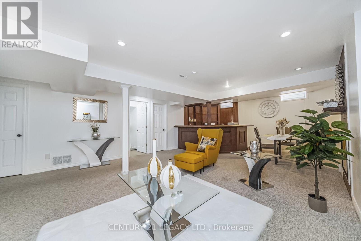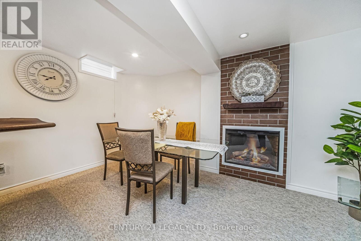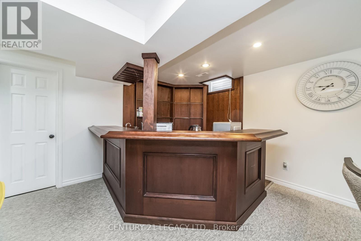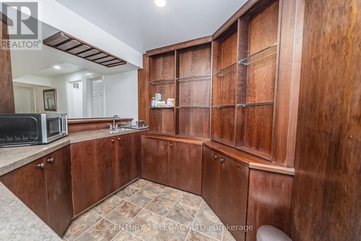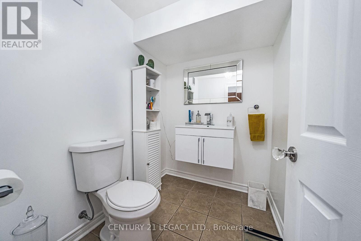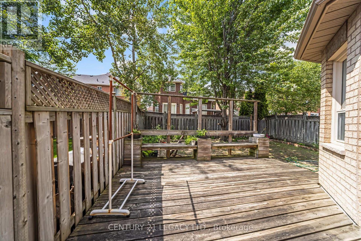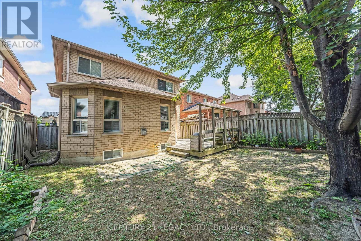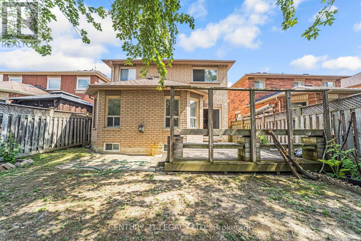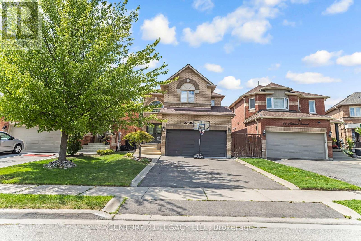47 National Crescent Brampton, Ontario L7A 1J2
$1,099,813
Show Stopper !! 4+1 Bedroom 4 Bathroom Fully Detached Home Situated On A Quiet St In Well Desired Area Of Brampton. Offering Living And Dining, Large Sep Family Rm, Upgraded Kitchen With Extended Kitchen Cabinets And Eat-In area, Oak Staircase , Master With Ensuite &W/I Closet, All Large Bedrooms, Finished Basement Offers One Bedroom, Bathroom, Wet Bar And And Rec Rm. Well kept backyard with large deck to entertain family and friends. Carpet free main and second level. Very Quite street close to highway, plaza, schools, conservation area etc! Overall a must see (id:60365)
Property Details
| MLS® Number | W12304239 |
| Property Type | Single Family |
| Community Name | Snelgrove |
| EquipmentType | Water Heater - Gas, Water Heater |
| ParkingSpaceTotal | 6 |
| RentalEquipmentType | Water Heater - Gas, Water Heater |
Building
| BathroomTotal | 4 |
| BedroomsAboveGround | 4 |
| BedroomsBelowGround | 1 |
| BedroomsTotal | 5 |
| Appliances | Garage Door Opener Remote(s), Water Heater, Garage Door Opener, Window Coverings |
| BasementDevelopment | Finished |
| BasementType | N/a (finished) |
| ConstructionStyleAttachment | Detached |
| CoolingType | Central Air Conditioning |
| ExteriorFinish | Brick |
| FireplacePresent | Yes |
| FireplaceTotal | 1 |
| FlooringType | Carpeted, Ceramic, Hardwood |
| FoundationType | Concrete |
| HalfBathTotal | 2 |
| HeatingFuel | Natural Gas |
| HeatingType | Forced Air |
| StoriesTotal | 2 |
| SizeInterior | 2000 - 2500 Sqft |
| Type | House |
| UtilityWater | Municipal Water |
Parking
| Attached Garage | |
| Garage |
Land
| Acreage | No |
| Sewer | Sanitary Sewer |
| SizeDepth | 104 Ft ,10 In |
| SizeFrontage | 34 Ft ,6 In |
| SizeIrregular | 34.5 X 104.9 Ft |
| SizeTotalText | 34.5 X 104.9 Ft |
Rooms
| Level | Type | Length | Width | Dimensions |
|---|---|---|---|---|
| Second Level | Primary Bedroom | 3.57 m | 4.89 m | 3.57 m x 4.89 m |
| Second Level | Bedroom 2 | 3.07 m | 3.94 m | 3.07 m x 3.94 m |
| Second Level | Bedroom 3 | 3.2 m | 3.19 m | 3.2 m x 3.19 m |
| Second Level | Bedroom 4 | 3.21 m | 3.6 m | 3.21 m x 3.6 m |
| Basement | Bedroom | 3.23 m | 3.58 m | 3.23 m x 3.58 m |
| Basement | Recreational, Games Room | 7.83 m | 5.153 m | 7.83 m x 5.153 m |
| Main Level | Kitchen | 3.61 m | 3.33 m | 3.61 m x 3.33 m |
| Main Level | Living Room | 3.67 m | 5.91 m | 3.67 m x 5.91 m |
| Main Level | Dining Room | 3.67 m | 5.91 m | 3.67 m x 5.91 m |
| Main Level | Family Room | 5.48 m | 3.67 m | 5.48 m x 3.67 m |
| Main Level | Eating Area | 3.61 m | 3.09 m | 3.61 m x 3.09 m |
https://www.realtor.ca/real-estate/28647094/47-national-crescent-brampton-snelgrove-snelgrove
Sunil Saini
Broker
6625 Tomken Rd Unit 2
Mississauga, Ontario L5T 2C2

