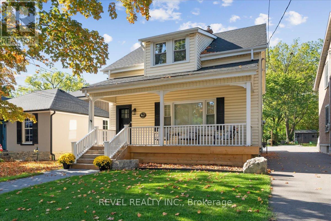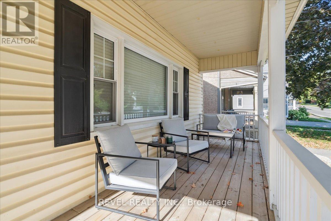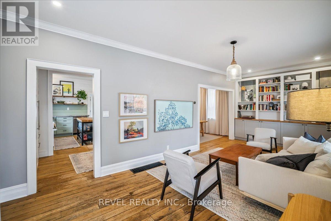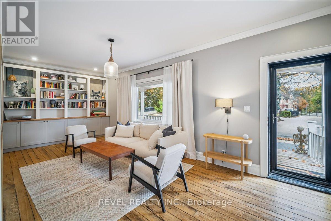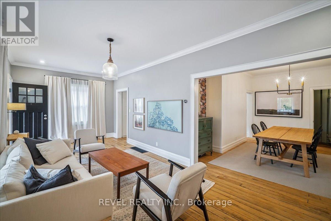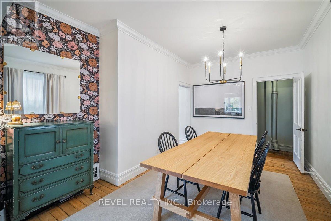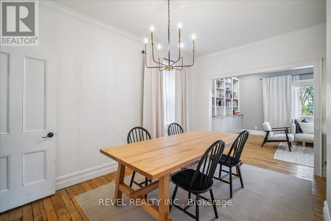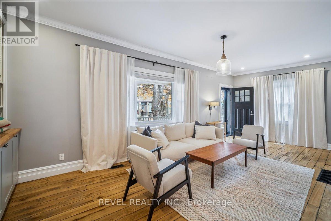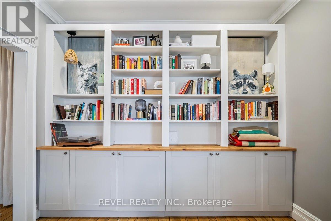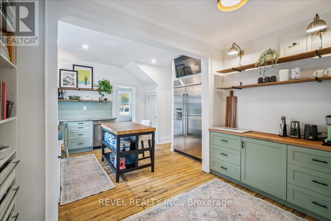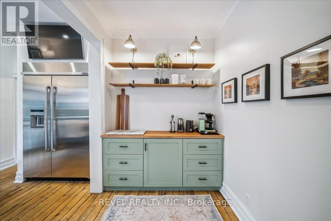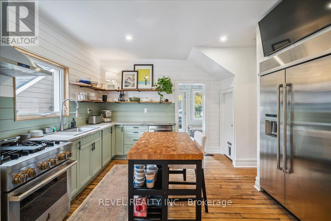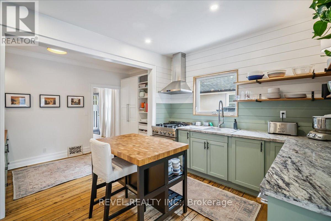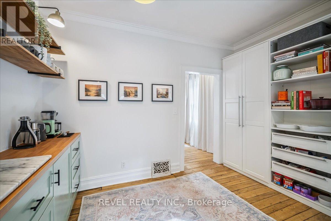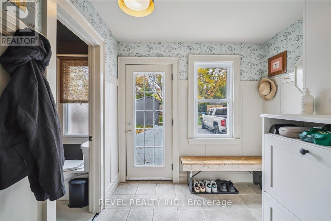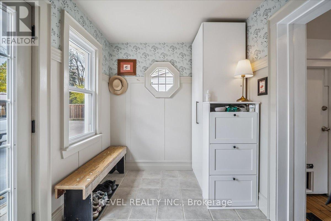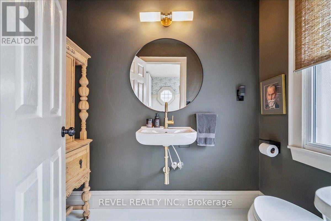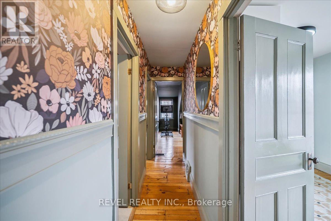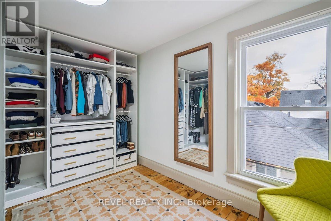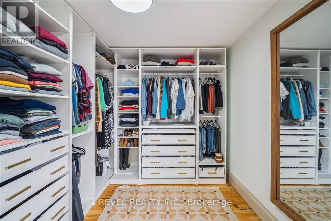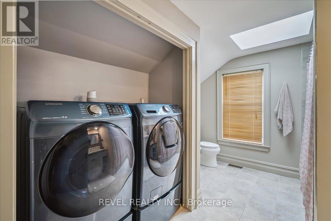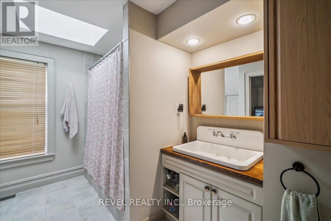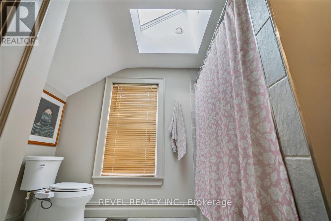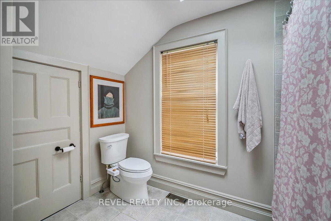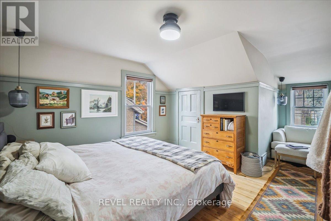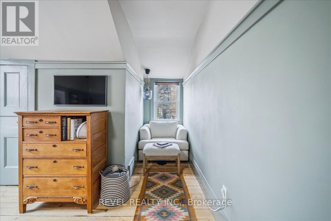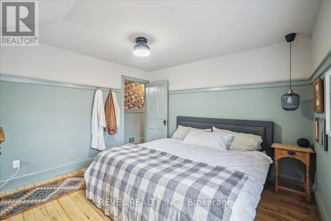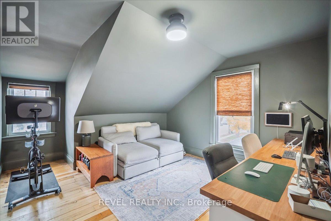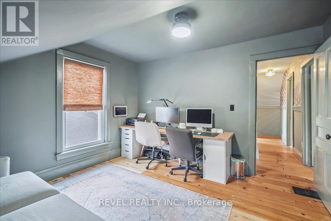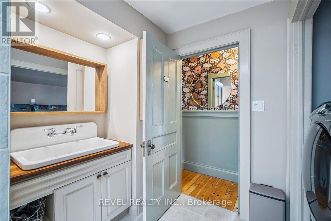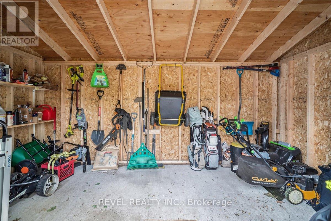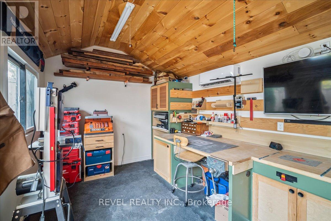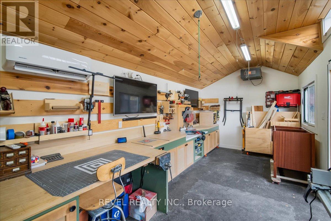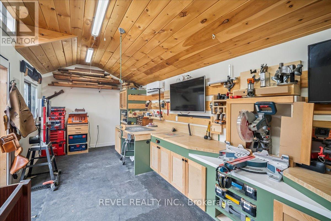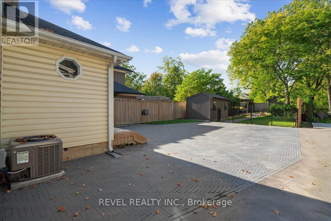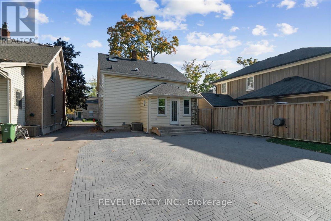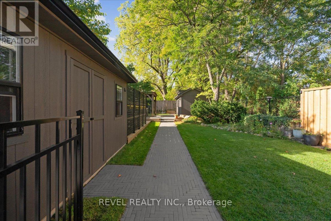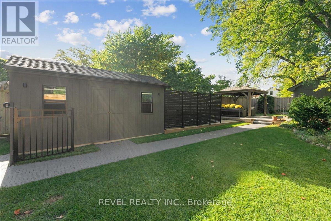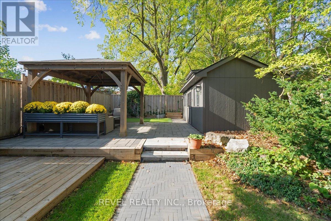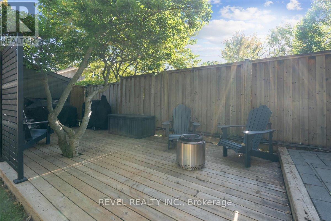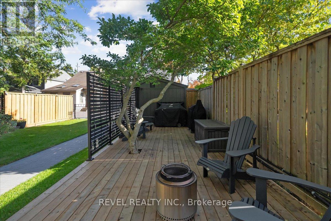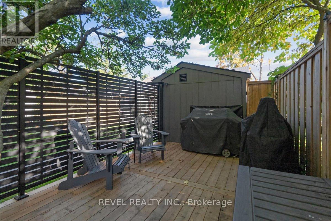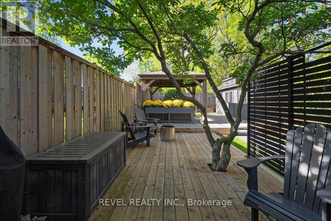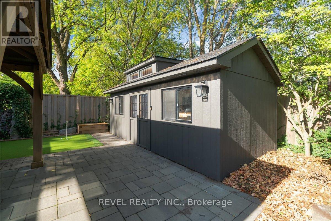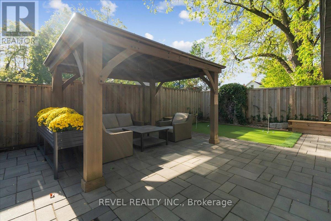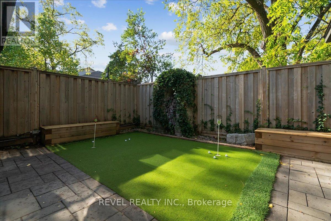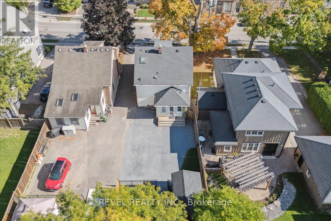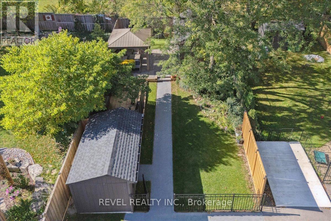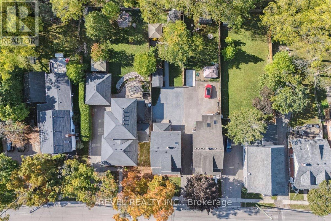47 Mill Street N Hamilton, Ontario L0R 2H0
$1,199,000
Welcome to 47 Mill St North in Waterdown. Originally built in 1887, you can still see the history in the original wood floors. Beyond the floors, the house has been lovingly updated without losing the charm that comes with a home this age. This home sits on a 34' x 180' lot & a nice layout that offers 1684 sq ft. The main floor greets you with a large family room which has custom built ins, updated millwork, smooth ceilings and pot lights. Dining rooms is excellent for large gatherings and entertaining. The kitchen has been transformed into the highlight of the home and features ample storage, high end Jenn Air appliances, farmhouse-style shiplap décor backsplash & separate nook for your coffee/bar with butcher's block countertop. Upstairs, you'll find two bedrooms, an office and a large bathroom with laundry. Wake up to a beautiful sunrise coming through the large windows. You'll spend as much time outside the home as you do inside, with a 180-foot-deep lot. Enjoy front porch coffee while greeting your neighbours in the highly sought-after Waterdown core. Want some privacy? Escape to the backyard, past the new herringbone paver driveway, to your deck for a BBQ. Invite friends for drinks on the patio, or practice your short game on the putting green. You'll also find a large, 10' x 22' workshop at the back of the property. Powered by its own electrical panel, the shop is insulated and climate controlled by a heat pump. As lovely as the house is, you'll quickly consider the entire neighbourhood your home. You can't walk a block without a smile and a hello from a neighbour walking their dog or getting some exercise. You might have just found your next home! (id:60365)
Property Details
| MLS® Number | X12491490 |
| Property Type | Single Family |
| Community Name | Waterdown |
| AmenitiesNearBy | Park, Place Of Worship, Schools |
| EquipmentType | Water Heater |
| Features | Gazebo, Sump Pump |
| ParkingSpaceTotal | 4 |
| RentalEquipmentType | Water Heater |
| Structure | Shed, Workshop |
Building
| BathroomTotal | 2 |
| BedroomsAboveGround | 3 |
| BedroomsTotal | 3 |
| Age | 100+ Years |
| Appliances | Oven - Built-in, Dishwasher, Dryer, Freezer, Oven, Hood Fan, Range, Washer, Refrigerator |
| BasementDevelopment | Unfinished |
| BasementType | Partial (unfinished) |
| ConstructionStyleAttachment | Detached |
| CoolingType | Central Air Conditioning |
| ExteriorFinish | Vinyl Siding, Wood |
| FlooringType | Hardwood |
| FoundationType | Stone |
| HalfBathTotal | 1 |
| HeatingFuel | Electric, Natural Gas |
| HeatingType | Heat Pump, Not Known |
| StoriesTotal | 2 |
| SizeInterior | 1500 - 2000 Sqft |
| Type | House |
| UtilityWater | Municipal Water |
Parking
| No Garage |
Land
| Acreage | No |
| FenceType | Fully Fenced |
| LandAmenities | Park, Place Of Worship, Schools |
| Sewer | Sanitary Sewer |
| SizeDepth | 179 Ft |
| SizeFrontage | 34 Ft |
| SizeIrregular | 34 X 179 Ft |
| SizeTotalText | 34 X 179 Ft |
| ZoningDescription | R5 |
Rooms
| Level | Type | Length | Width | Dimensions |
|---|---|---|---|---|
| Second Level | Primary Bedroom | 11.11 m | 18.6 m | 11.11 m x 18.6 m |
| Second Level | Bedroom | 12.2 m | 15.1 m | 12.2 m x 15.1 m |
| Second Level | Bedroom | 8.1 m | 12 m | 8.1 m x 12 m |
| Second Level | Bathroom | 11.11 m | 10.2 m | 11.11 m x 10.2 m |
| Basement | Utility Room | 23.7 m | 28.4 m | 23.7 m x 28.4 m |
| Basement | Other | 7.1 m | 8.3 m | 7.1 m x 8.3 m |
| Main Level | Living Room | 24.3 m | 10.1 m | 24.3 m x 10.1 m |
| Main Level | Pantry | 12.2 m | 6.6 m | 12.2 m x 6.6 m |
| Main Level | Kitchen | 14.4 m | 10.8 m | 14.4 m x 10.8 m |
| Main Level | Mud Room | 8.2 m | 7.4 m | 8.2 m x 7.4 m |
| Main Level | Bathroom | 4.5 m | 7.4 m | 4.5 m x 7.4 m |
| Main Level | Dining Room | 11.4 m | 14.7 m | 11.4 m x 14.7 m |
https://www.realtor.ca/real-estate/29048939/47-mill-street-n-hamilton-waterdown-waterdown
Rene Alberto Illescas
Salesperson
4170 Fairview St Unit 2a
Burlington, Ontario L7L 0G7
Mike Douglas
Salesperson
4170 Fairview St - Unit 2
Burlington, Ontario L7L 0G7
Kyra Guzylak-Messam
Salesperson
4170 Fairview St - Unit 2
Burlington, Ontario L7L 0G7

