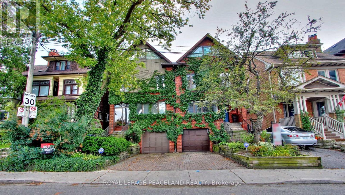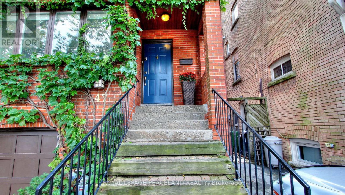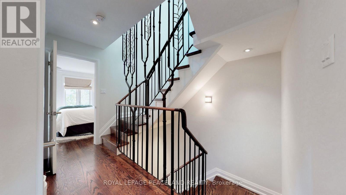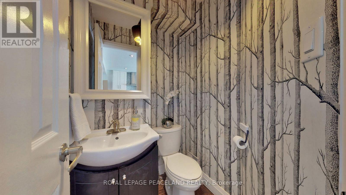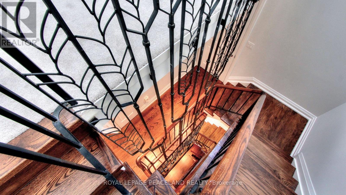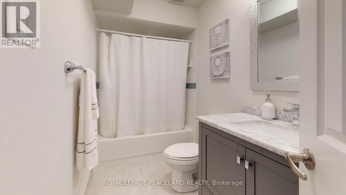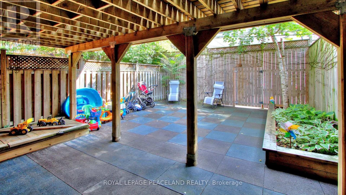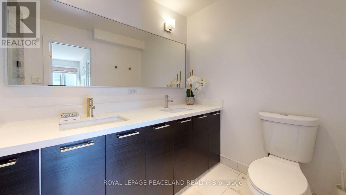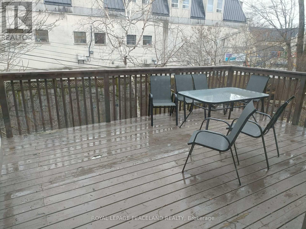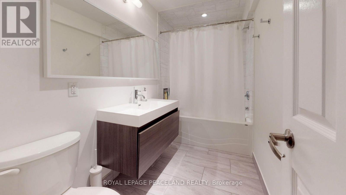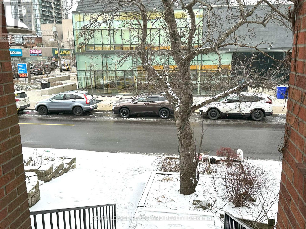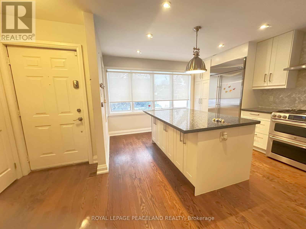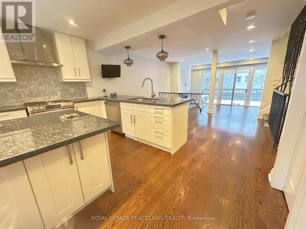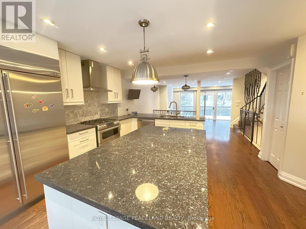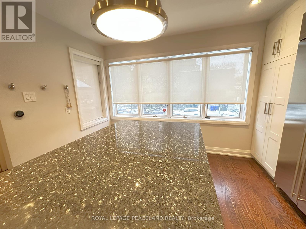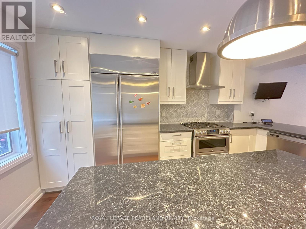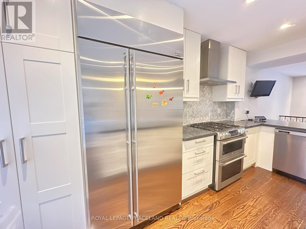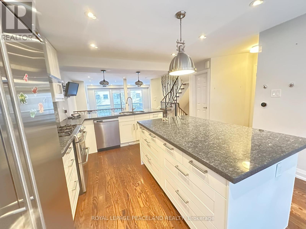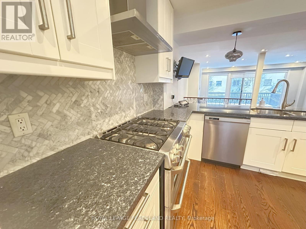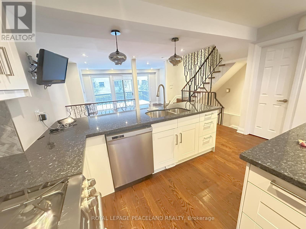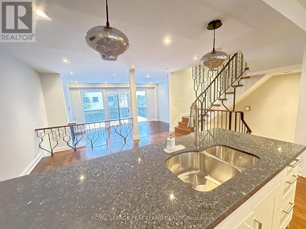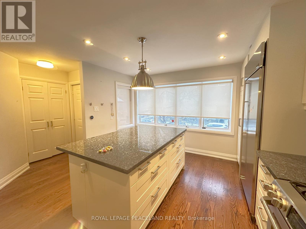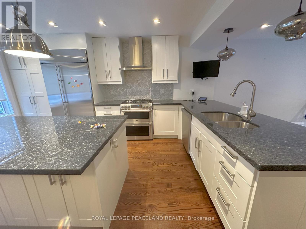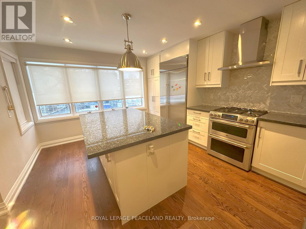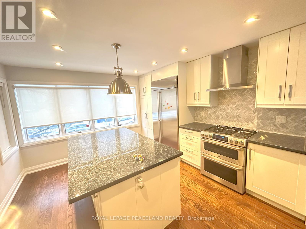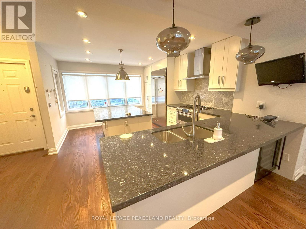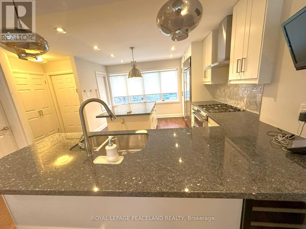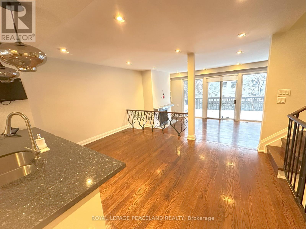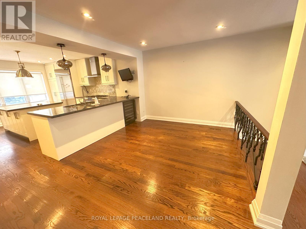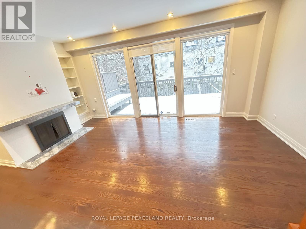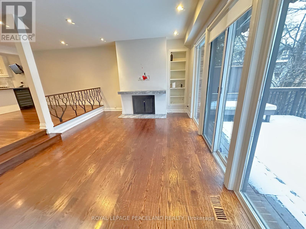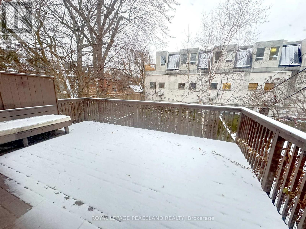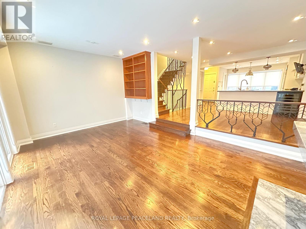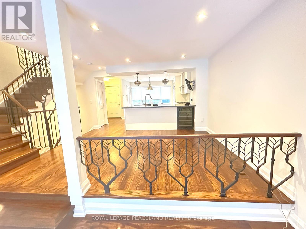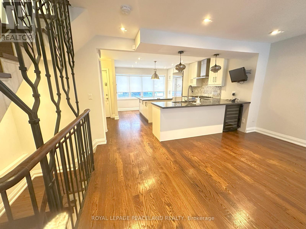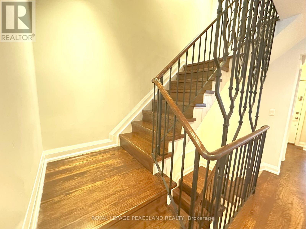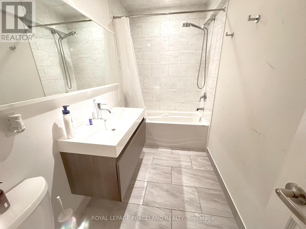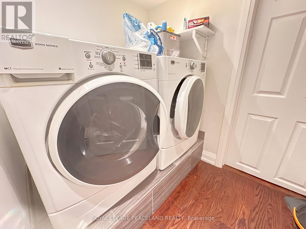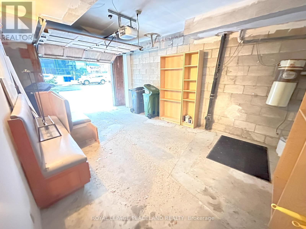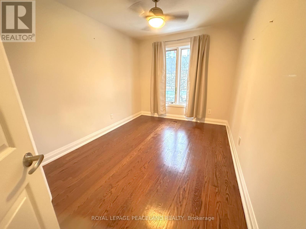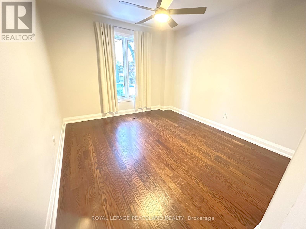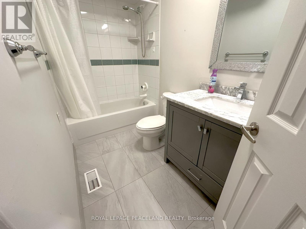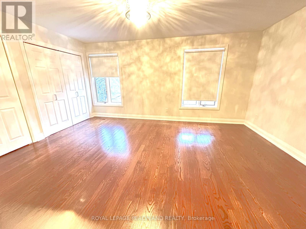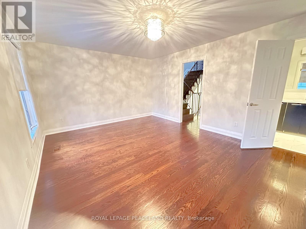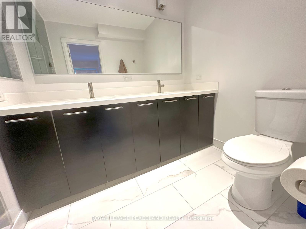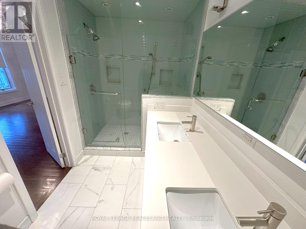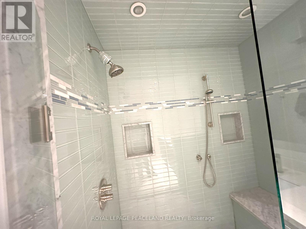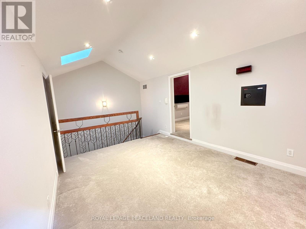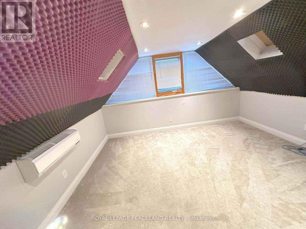47 Melgund Road Toronto, Ontario M5R 2A1
4 Bedroom
4 Bathroom
2000 - 2500 sqft
Fireplace
Central Air Conditioning, Ventilation System
Forced Air
$6,800 Monthly
Fabulous, Bright, Spacious 4 Bdrm Semi In Prestigious Casa Loma ! This Sun Filled Open Concept Home Is In Spotless Move In Condition. Steps Away From St Clair W Subway,Trendy Shops, Cafes, Parks, Ravines, Top Rated Public & Private Schools.Main Floor Is An Entertainer's Delight W Gourmet Chef's Kitchen, Lvg Rm W Fireplace, Dng Rm W B/I Bookcase, W/O To Large Deck.Top Flr Fmly Rm W Skylights, Bsmt Rec Walk/O To Yard. (id:60365)
Property Details
| MLS® Number | C12379519 |
| Property Type | Single Family |
| Community Name | Casa Loma |
| AmenitiesNearBy | Hospital, Public Transit, Schools |
| ParkingSpaceTotal | 2 |
Building
| BathroomTotal | 4 |
| BedroomsAboveGround | 4 |
| BedroomsTotal | 4 |
| Appliances | Water Meter, Dryer, Microwave, Oven, Stove, Wine Fridge, Refrigerator |
| BasementDevelopment | Finished |
| BasementFeatures | Walk Out |
| BasementType | N/a (finished) |
| ConstructionStyleAttachment | Semi-detached |
| CoolingType | Central Air Conditioning, Ventilation System |
| ExteriorFinish | Brick, Concrete |
| FireplacePresent | Yes |
| FireplaceTotal | 2 |
| FlooringType | Hardwood, Carpeted, Laminate, Ceramic |
| FoundationType | Unknown |
| HalfBathTotal | 1 |
| HeatingFuel | Natural Gas |
| HeatingType | Forced Air |
| StoriesTotal | 3 |
| SizeInterior | 2000 - 2500 Sqft |
| Type | House |
| UtilityWater | Municipal Water |
Parking
| Garage |
Land
| Acreage | No |
| FenceType | Fenced Yard |
| LandAmenities | Hospital, Public Transit, Schools |
| Sewer | Sanitary Sewer |
| SizeDepth | 80 Ft |
| SizeFrontage | 25 Ft |
| SizeIrregular | 25 X 80 Ft |
| SizeTotalText | 25 X 80 Ft |
Rooms
| Level | Type | Length | Width | Dimensions |
|---|---|---|---|---|
| Second Level | Bedroom 2 | 13.68 m | 10.4 m | 13.68 m x 10.4 m |
| Second Level | Bedroom 3 | 13.58 m | 8.2 m | 13.58 m x 8.2 m |
| Third Level | Family Room | 11.25 m | 14.44 m | 11.25 m x 14.44 m |
| Third Level | Bedroom 4 | 13.62 m | 14.17 m | 13.62 m x 14.17 m |
| Basement | Laundry Room | Measurements not available | ||
| Basement | Recreational, Games Room | 18.57 m | 12.34 m | 18.57 m x 12.34 m |
| Basement | Bathroom | 4.1 m | 9.28 m | 4.1 m x 9.28 m |
| Main Level | Kitchen | 9.61 m | 14.6 m | 9.61 m x 14.6 m |
| Main Level | Family Room | 12.7 m | 19.78 m | 12.7 m x 19.78 m |
| Main Level | Dining Room | 12.7 m | 19.78 m | 12.7 m x 19.78 m |
| Main Level | Primary Bedroom | 12.7 m | 16.73 m | 12.7 m x 16.73 m |
https://www.realtor.ca/real-estate/28810923/47-melgund-road-toronto-casa-loma-casa-loma
Charlie Johnson Lai
Salesperson
Royal LePage Peaceland Realty
2-160 West Beaver Creek Rd
Richmond Hill, Ontario L4B 1B4
2-160 West Beaver Creek Rd
Richmond Hill, Ontario L4B 1B4

