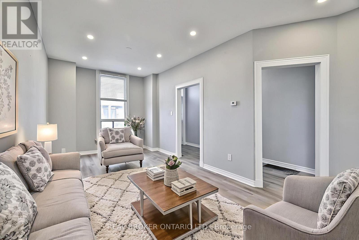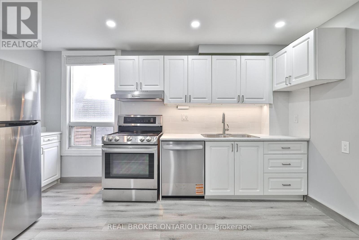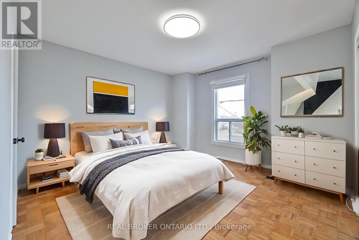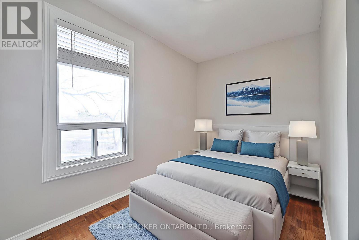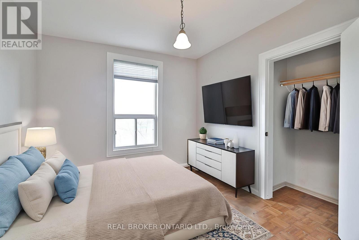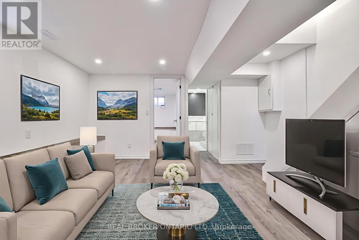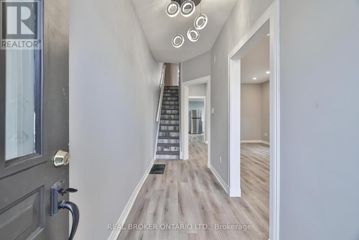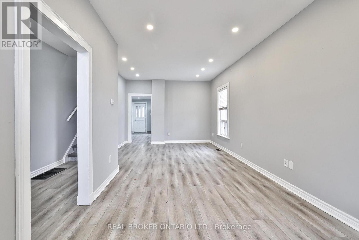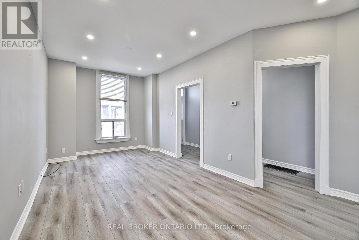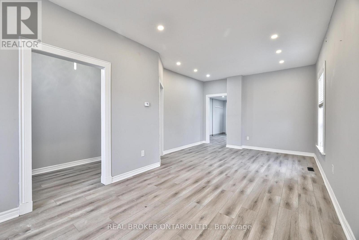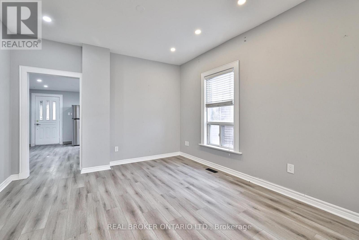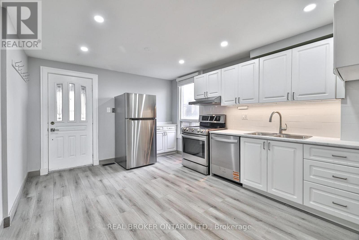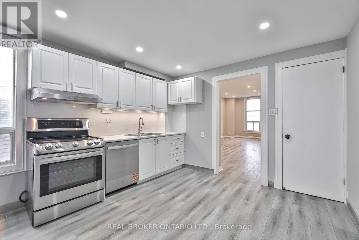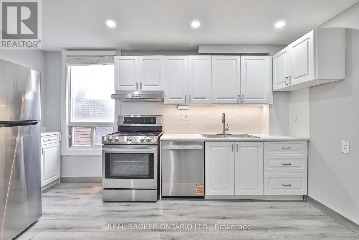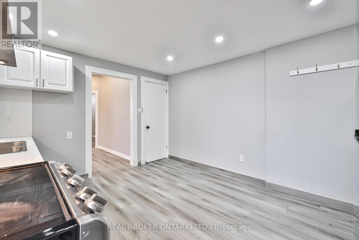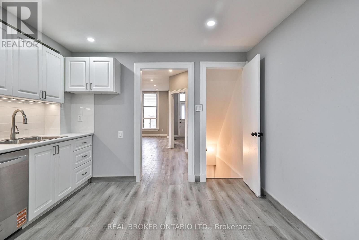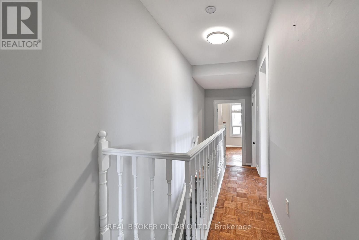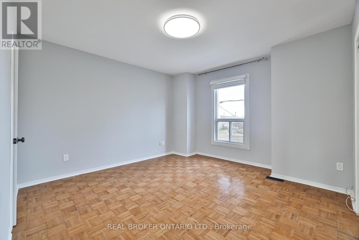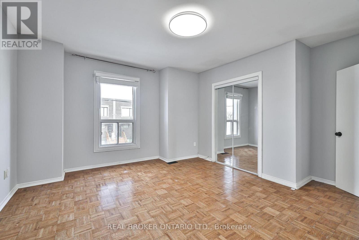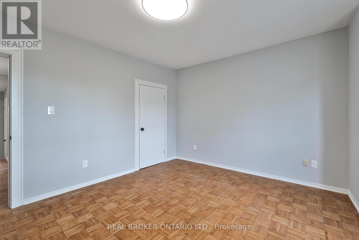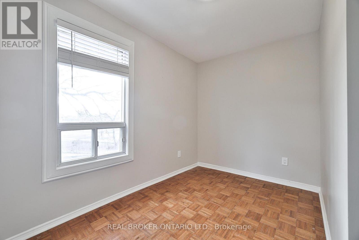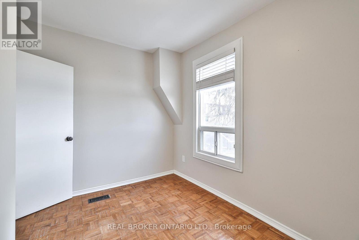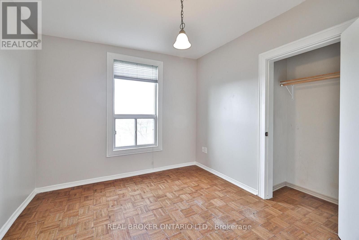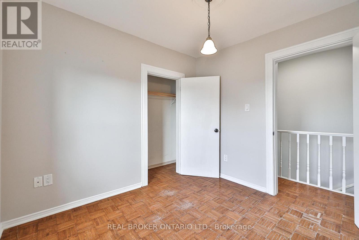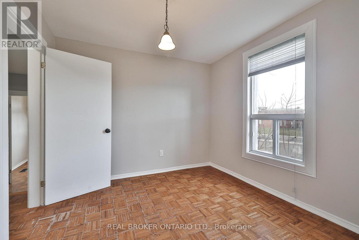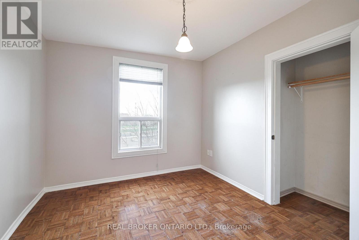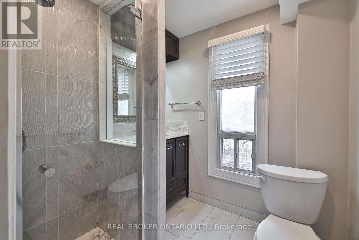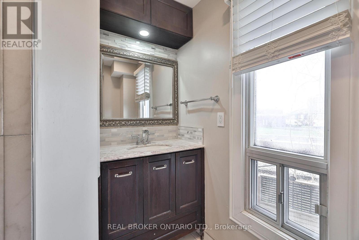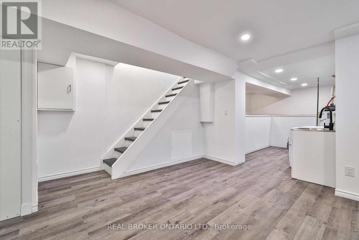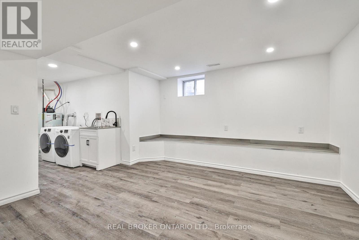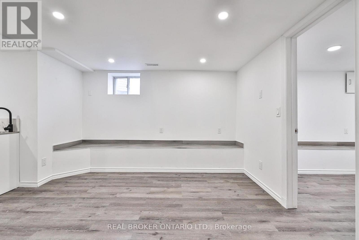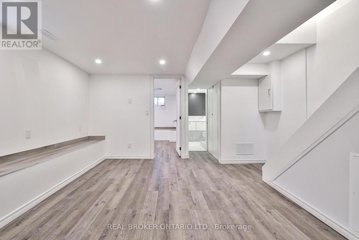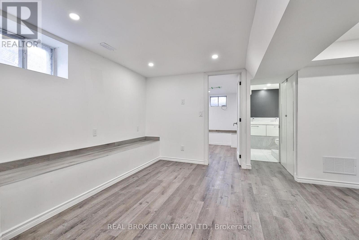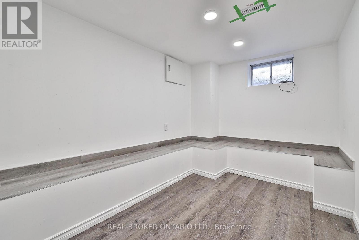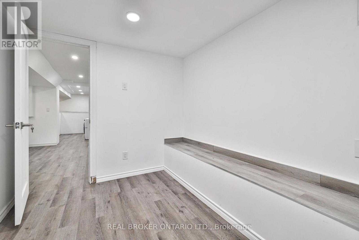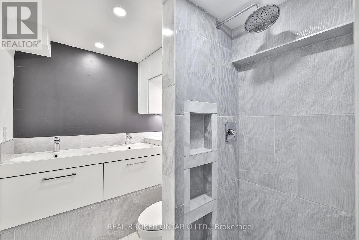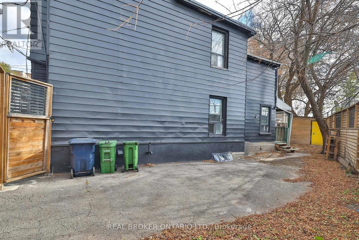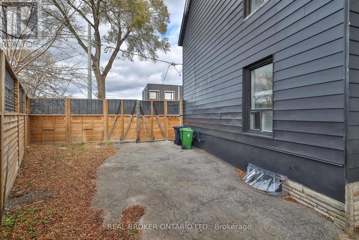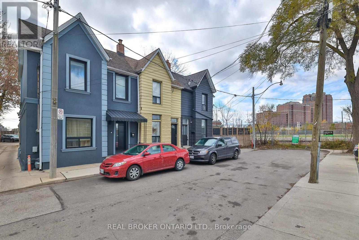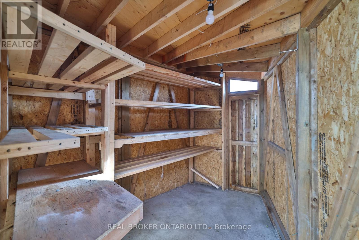47 Lindner Street Toronto, Ontario M6N 1B3
$3,275 Monthly
Discover the charm of 47 Lindner Street, a spacious, renovated 3-bedroom end-unit townhouse offering over 1,118 sq. ft. of comfortable living space plus a fully finished basement and brand new appliances. Set at the end of a quiet dead-end street, this home provides rare privacy while still placing you in the heart of one of Toronto's most vibrant pockets.Step outside and you're moments from the St. Clair West streetcar, nearby bus routes, and a wide selection of neighbourhood conveniences. Just a short stroll away, residents can enjoy the lively community atmosphere of St. Clair West, known for its cozy cafés, bakeries, restaurants, and boutique shops. The beloved Wychwood Barns - home to artist studios, cultural events, and a bustling Saturday farmers' market - is also close by, offering a unique mix of creativity and community.For those who enjoy the outdoors, Earlscourt Park and several surrounding green spaces provide wide-open fields, playgrounds, and walking paths. The neighbourhood's mix of parks, transit options, and local amenities makes daily living effortless.With a private double driveway, a finished basement for extra flexibility, and a location that blends convenience with neighborhood charm, this home is truly a standout opportunity for tenants seeking comfort, character, and connection. (id:60365)
Property Details
| MLS® Number | W12563768 |
| Property Type | Single Family |
| Community Name | Weston-Pellam Park |
| Features | Irregular Lot Size, In Suite Laundry, Guest Suite |
| ParkingSpaceTotal | 2 |
| Structure | Shed |
Building
| BathroomTotal | 2 |
| BedroomsAboveGround | 3 |
| BedroomsBelowGround | 1 |
| BedroomsTotal | 4 |
| BasementDevelopment | Finished |
| BasementType | N/a (finished) |
| ConstructionStyleAttachment | Attached |
| CoolingType | Central Air Conditioning |
| ExteriorFinish | Vinyl Siding, Stone |
| FireplacePresent | Yes |
| FlooringType | Laminate, Parquet |
| FoundationType | Unknown |
| HeatingFuel | Natural Gas |
| HeatingType | Forced Air |
| StoriesTotal | 2 |
| SizeInterior | 1100 - 1500 Sqft |
| Type | Row / Townhouse |
| UtilityWater | Municipal Water |
Parking
| No Garage |
Land
| Acreage | No |
| Sewer | Sanitary Sewer |
| SizeDepth | 81 Ft ,8 In |
| SizeFrontage | 39 Ft ,3 In |
| SizeIrregular | 39.3 X 81.7 Ft ; Being An Irregular Lot |
| SizeTotalText | 39.3 X 81.7 Ft ; Being An Irregular Lot |
Rooms
| Level | Type | Length | Width | Dimensions |
|---|---|---|---|---|
| Second Level | Primary Bedroom | 4.25 m | 3.85 m | 4.25 m x 3.85 m |
| Second Level | Bedroom 2 | 2.9 m | 2.85 m | 2.9 m x 2.85 m |
| Second Level | Bedroom 3 | 3.35 m | 2.55 m | 3.35 m x 2.55 m |
| Basement | Recreational, Games Room | 3.55 m | 3.05 m | 3.55 m x 3.05 m |
| Basement | Bedroom | 3.05 m | 2.9 m | 3.05 m x 2.9 m |
| Main Level | Living Room | 4.05 m | 3.35 m | 4.05 m x 3.35 m |
| Main Level | Dining Room | 3.7 m | 3.4 m | 3.7 m x 3.4 m |
| Main Level | Kitchen | 4 m | 3.1 m | 4 m x 3.1 m |
Davina Dyal
Salesperson
130 King St W Unit 1900b
Toronto, Ontario M5X 1E3
Alper Polat
Salesperson
130 King St W Unit 1900b
Toronto, Ontario M5X 1E3

