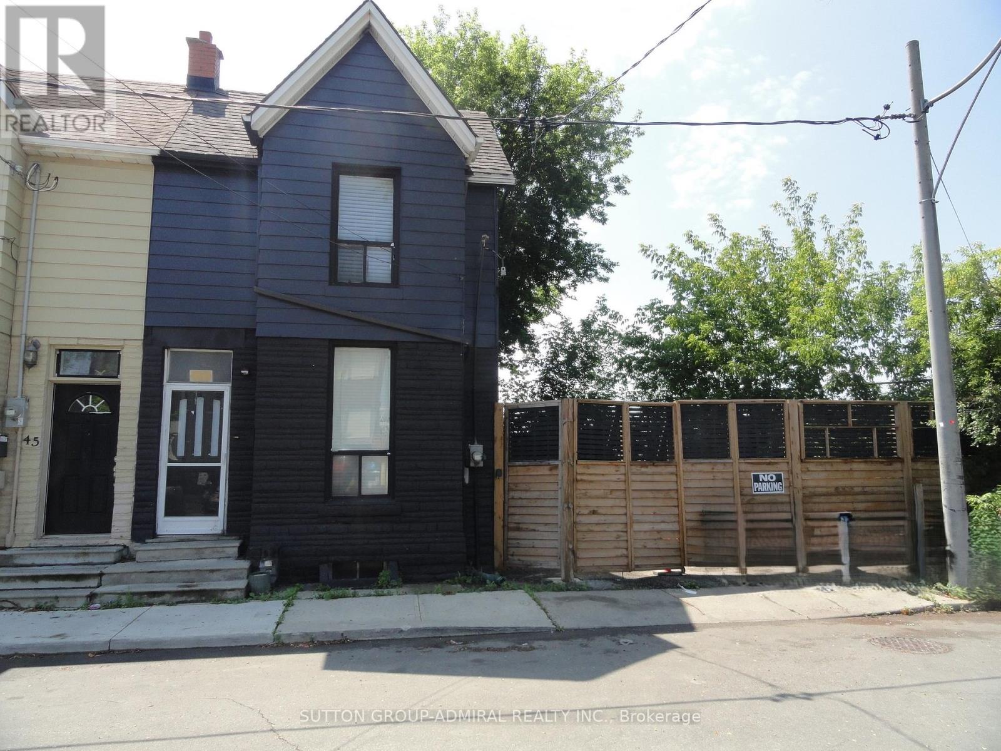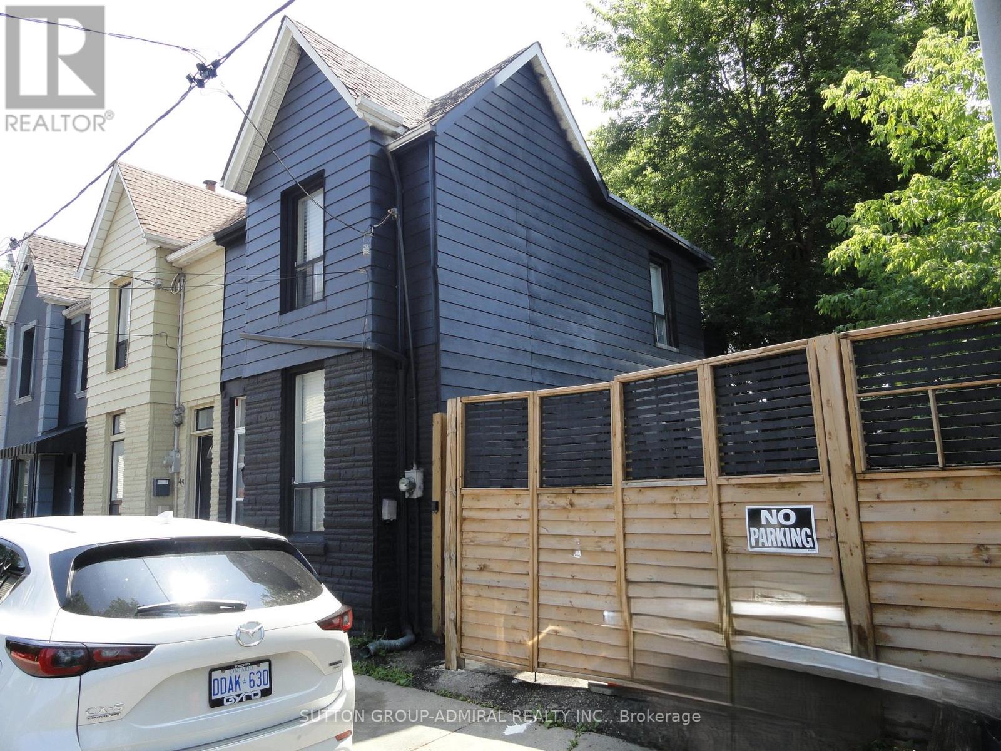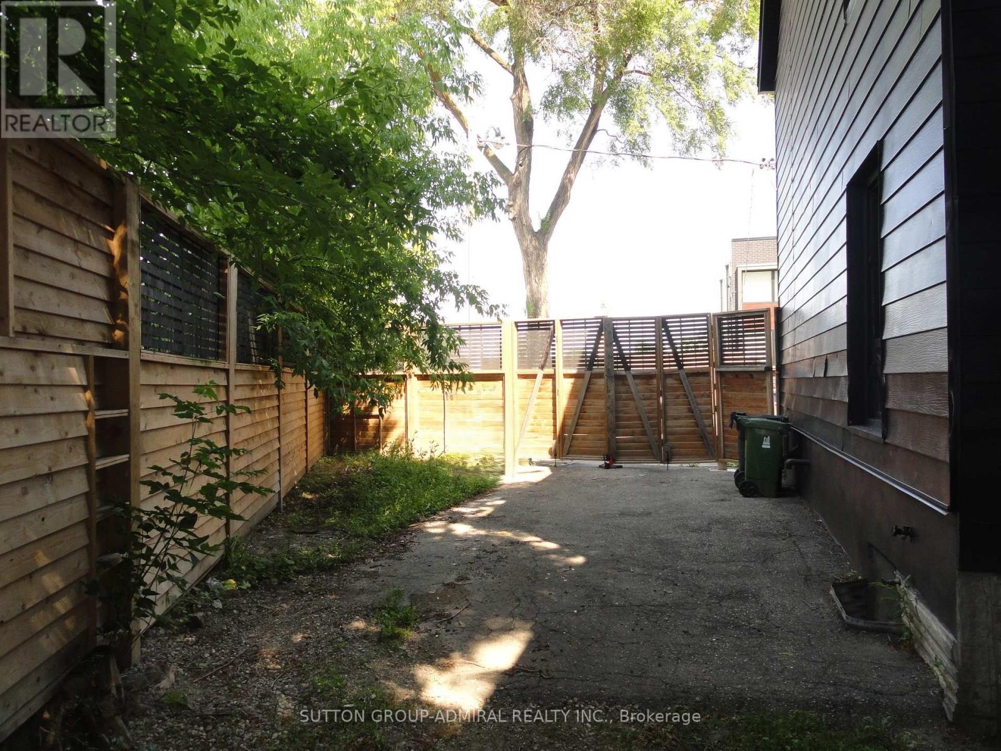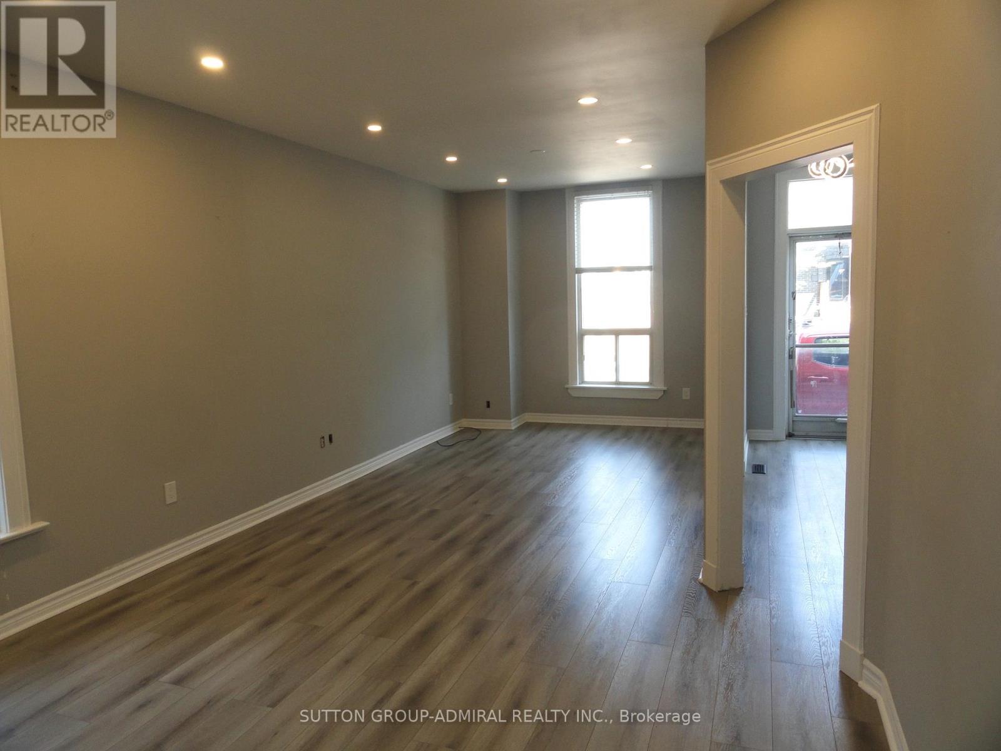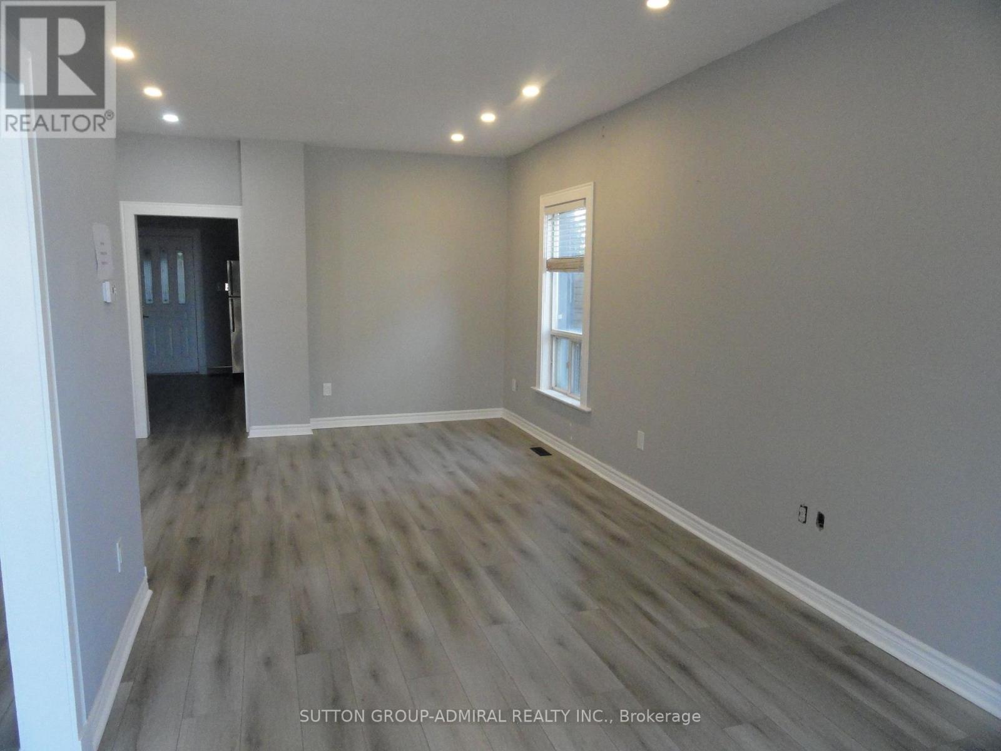47 Lindner Street Toronto, Ontario M6N 1B3
4 Bedroom
2 Bathroom
1100 - 1500 sqft
Central Air Conditioning
Forced Air
$824,900
Spacious - Updated - Vacant - 3 bedroom end unit rowhouse - 1118 square feet as per MPAC plus a finished basement. Private double drive. Last house on dead end street. Minutes from subway, bus stop, schools and St.Clair shops and restaurants. (id:60365)
Property Details
| MLS® Number | W12313841 |
| Property Type | Single Family |
| Community Name | Weston-Pellam Park |
| EquipmentType | Water Heater - Gas |
| Features | Irregular Lot Size, Guest Suite |
| ParkingSpaceTotal | 2 |
| RentalEquipmentType | Water Heater - Gas |
| Structure | Shed |
Building
| BathroomTotal | 2 |
| BedroomsAboveGround | 3 |
| BedroomsBelowGround | 1 |
| BedroomsTotal | 4 |
| BasementDevelopment | Finished |
| BasementType | N/a (finished) |
| ConstructionStyleAttachment | Attached |
| CoolingType | Central Air Conditioning |
| ExteriorFinish | Vinyl Siding, Stone |
| FlooringType | Laminate, Parquet |
| FoundationType | Unknown |
| HeatingFuel | Natural Gas |
| HeatingType | Forced Air |
| StoriesTotal | 2 |
| SizeInterior | 1100 - 1500 Sqft |
| Type | Row / Townhouse |
| UtilityWater | Municipal Water |
Parking
| No Garage |
Land
| Acreage | No |
| Sewer | Sanitary Sewer |
| SizeDepth | 81 Ft ,8 In |
| SizeFrontage | 39 Ft ,3 In |
| SizeIrregular | 39.3 X 81.7 Ft ; Being An Irregular Lot |
| SizeTotalText | 39.3 X 81.7 Ft ; Being An Irregular Lot |
Rooms
| Level | Type | Length | Width | Dimensions |
|---|---|---|---|---|
| Second Level | Primary Bedroom | 4.25 m | 3.85 m | 4.25 m x 3.85 m |
| Second Level | Bedroom 2 | 2.9 m | 2.85 m | 2.9 m x 2.85 m |
| Second Level | Bedroom 3 | 3.35 m | 2.55 m | 3.35 m x 2.55 m |
| Basement | Recreational, Games Room | 3.55 m | 3.05 m | 3.55 m x 3.05 m |
| Basement | Bedroom | 3.05 m | 2.9 m | 3.05 m x 2.9 m |
| Main Level | Living Room | 4.05 m | 3.35 m | 4.05 m x 3.35 m |
| Main Level | Dining Room | 3.7 m | 3.4 m | 3.7 m x 3.4 m |
| Main Level | Kitchen | 4 m | 3.1 m | 4 m x 3.1 m |
Lou Conforti
Broker
Sutton Group-Admiral Realty Inc.
1206 Centre Street
Thornhill, Ontario L4J 3M9
1206 Centre Street
Thornhill, Ontario L4J 3M9

