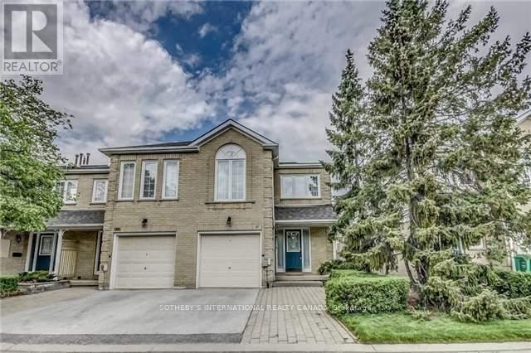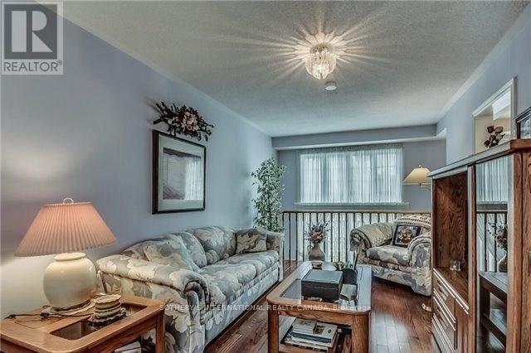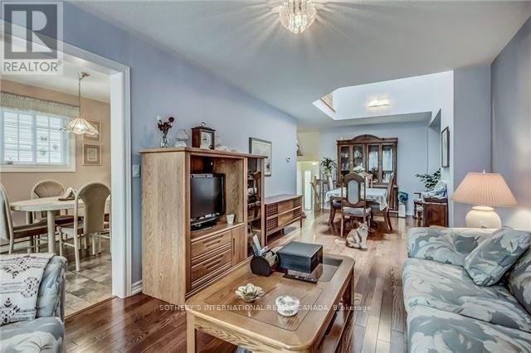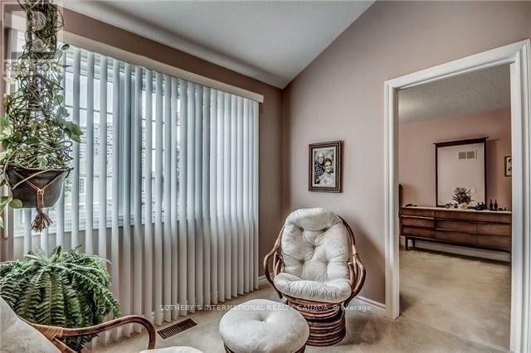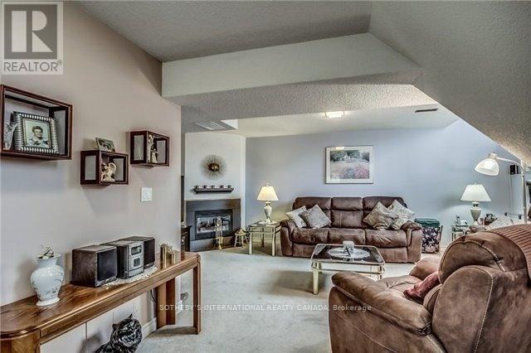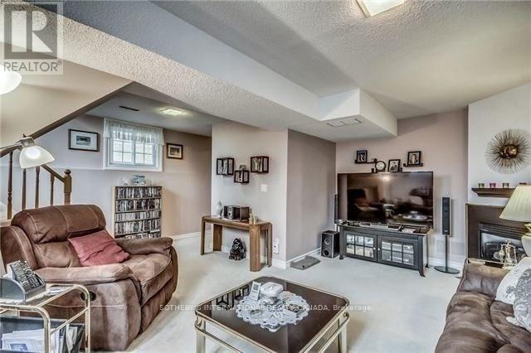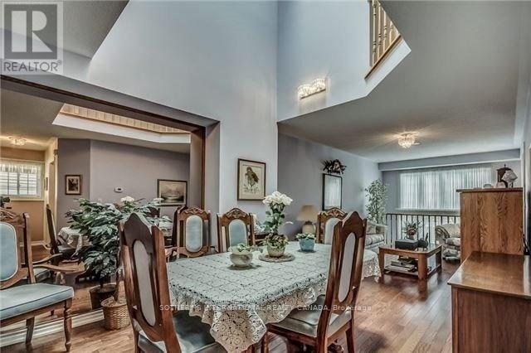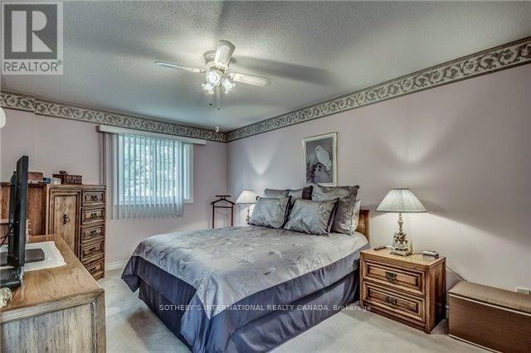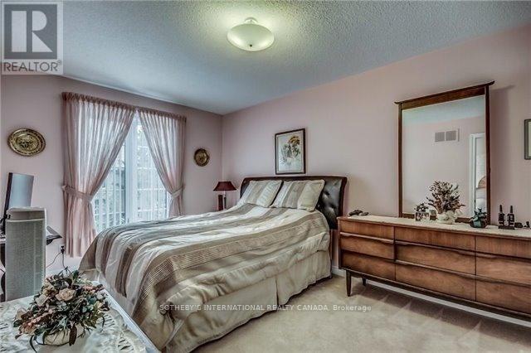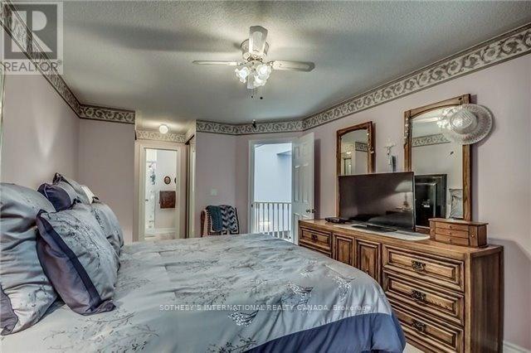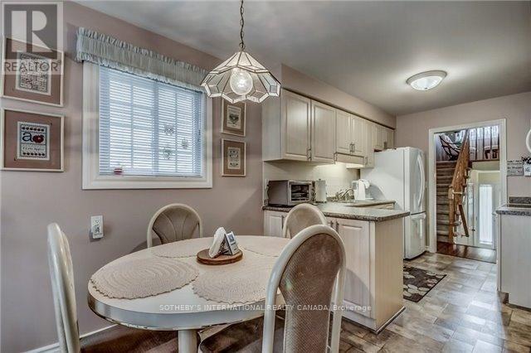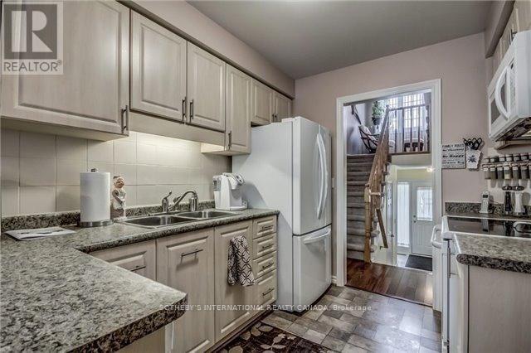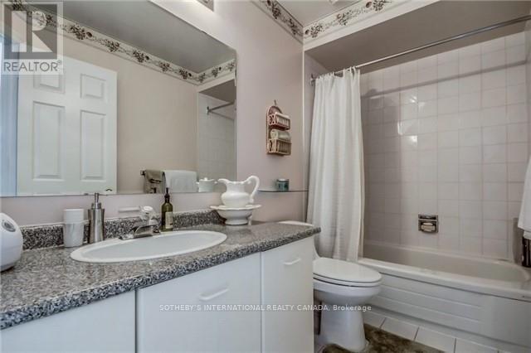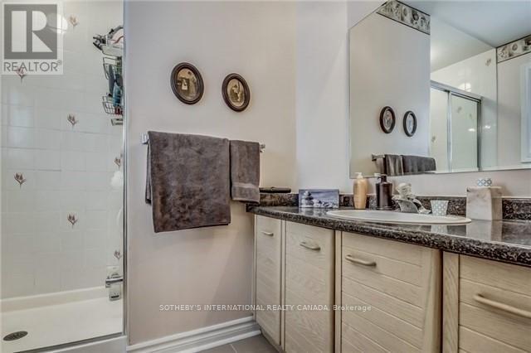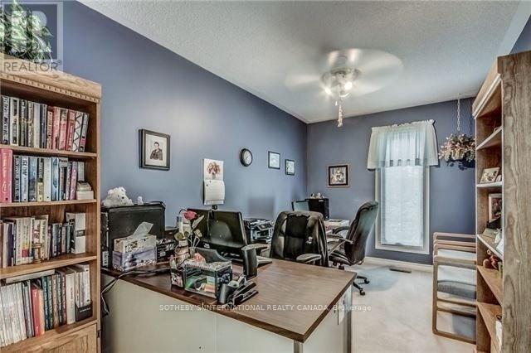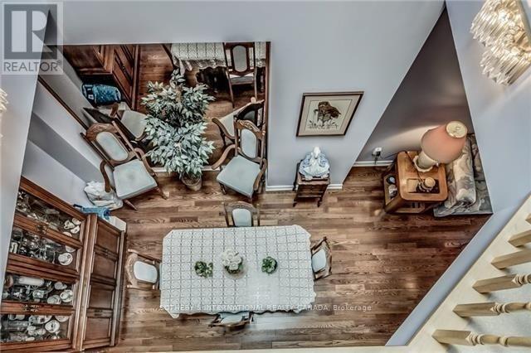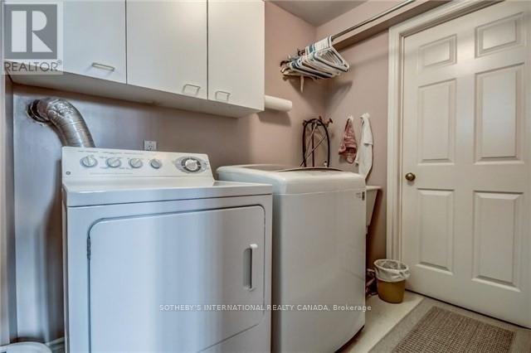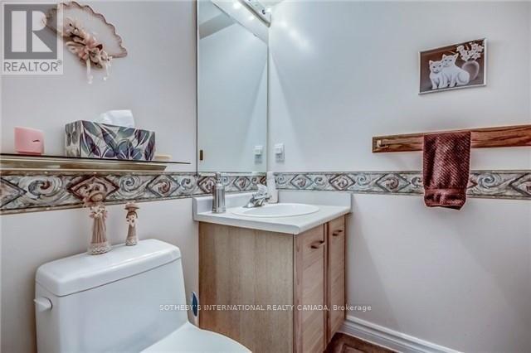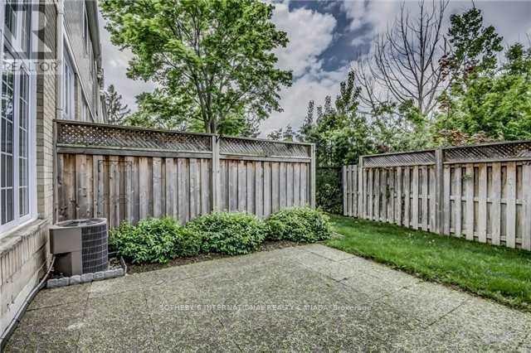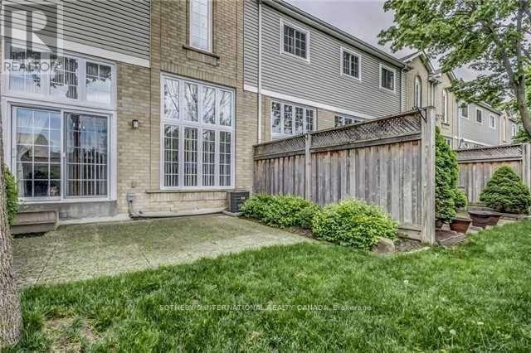47 Hartnell Square Brampton, Ontario L6S 5W8
$2,900 Monthly
Welcome to this beautiful and spacious 3-bedroom townhouse located in the highly sought-after Carriage Walk community. This bright and inviting home features stunning hardwood floors throughout the main living areas, a well-designed kitchen with a cozy breakfast area, and an airy open-concept layout enhanced by a cathedral ceiling and skylight that fill the home with natural light. The generous primary bedroom offers a private 4-piece ensuite and an institute-style closet, providing both comfort and convenience. Additional bedrooms are well sized, perfect for family, guests, or a home office. Situated within walking distance to Bramalea City Centre, public transit, schools, and the beautiful Chinguacousy Park, this home offers unmatched accessibility and lifestyle convenience. Ideal for families or anyone looking for a vibrant, well-connected neighbourhood. (id:60365)
Property Details
| MLS® Number | W12560338 |
| Property Type | Single Family |
| Community Name | Central Park |
| AmenitiesNearBy | Park, Public Transit, Schools |
| CommunityFeatures | Pets Not Allowed |
| ParkingSpaceTotal | 3 |
Building
| BathroomTotal | 3 |
| BedroomsAboveGround | 3 |
| BedroomsTotal | 3 |
| Appliances | Central Vacuum |
| BasementType | None |
| CoolingType | Central Air Conditioning |
| ExteriorFinish | Brick |
| FireplacePresent | Yes |
| FlooringType | Hardwood, Carpeted |
| HalfBathTotal | 1 |
| HeatingFuel | Natural Gas |
| HeatingType | Forced Air |
| StoriesTotal | 2 |
| SizeInterior | 1600 - 1799 Sqft |
| Type | Row / Townhouse |
Parking
| Garage |
Land
| Acreage | No |
| LandAmenities | Park, Public Transit, Schools |
Rooms
| Level | Type | Length | Width | Dimensions |
|---|---|---|---|---|
| Second Level | Primary Bedroom | 4.92 m | 3.65 m | 4.92 m x 3.65 m |
| Second Level | Bedroom 2 | 4.75 m | 2.62 m | 4.75 m x 2.62 m |
| Third Level | Bedroom 3 | 4.81 m | 3.04 m | 4.81 m x 3.04 m |
| Main Level | Living Room | 5.28 m | 3.75 m | 5.28 m x 3.75 m |
| Main Level | Kitchen | 3.04 m | 2.54 m | 3.04 m x 2.54 m |
| Main Level | Eating Area | 2.4 m | 2.4 m | 2.4 m x 2.4 m |
| In Between | Loft | 2.97 m | 2.6 m | 2.97 m x 2.6 m |
https://www.realtor.ca/real-estate/29119923/47-hartnell-square-brampton-central-park-central-park
Mario Tolja
Salesperson
1867 Yonge Street Ste 100
Toronto, Ontario M4S 1Y5
Sophie Abbasi
Salesperson
309 Lakeshore Road East
Oakville, Ontario L6J 1J3

