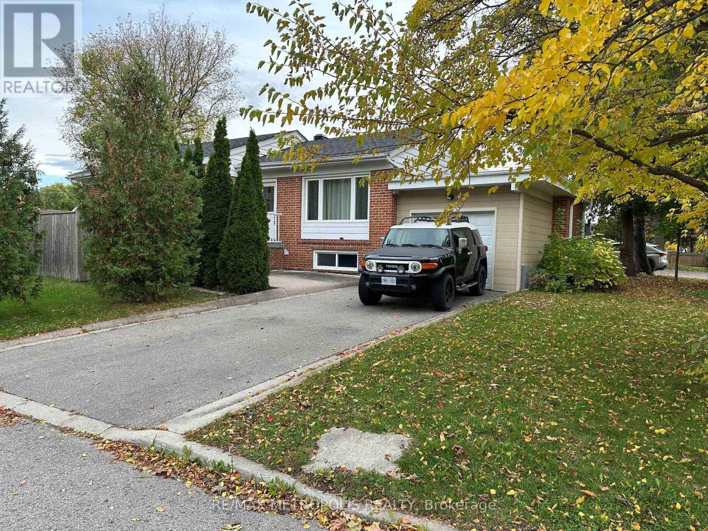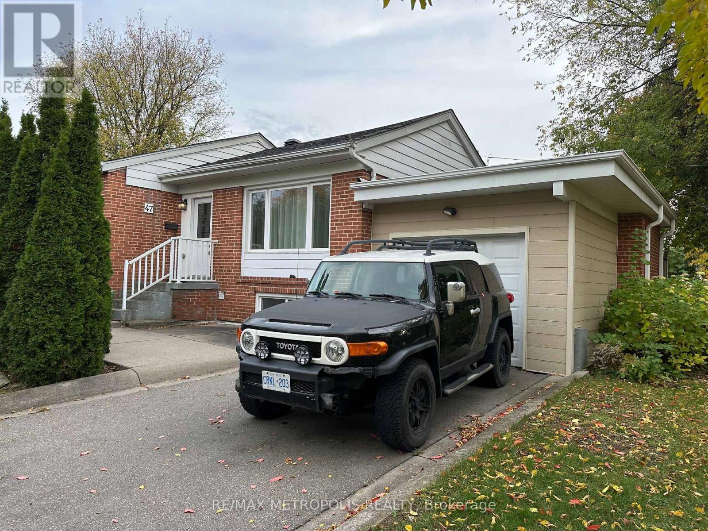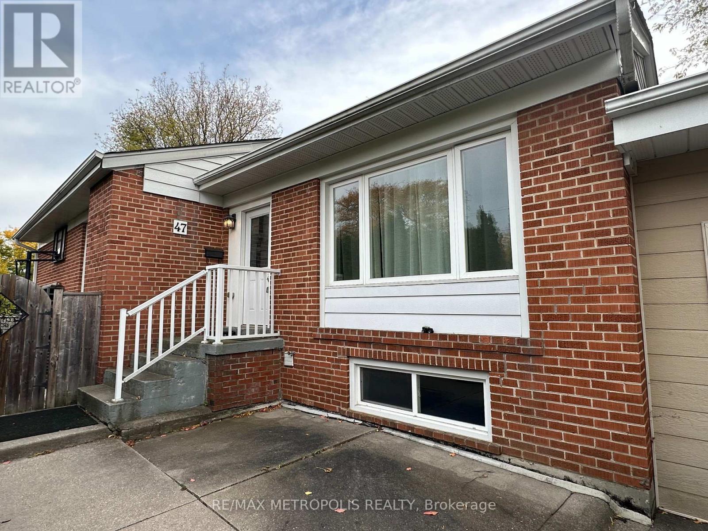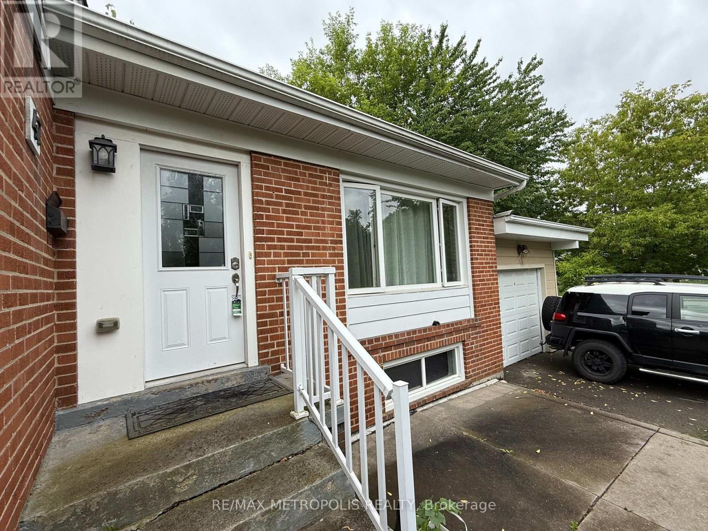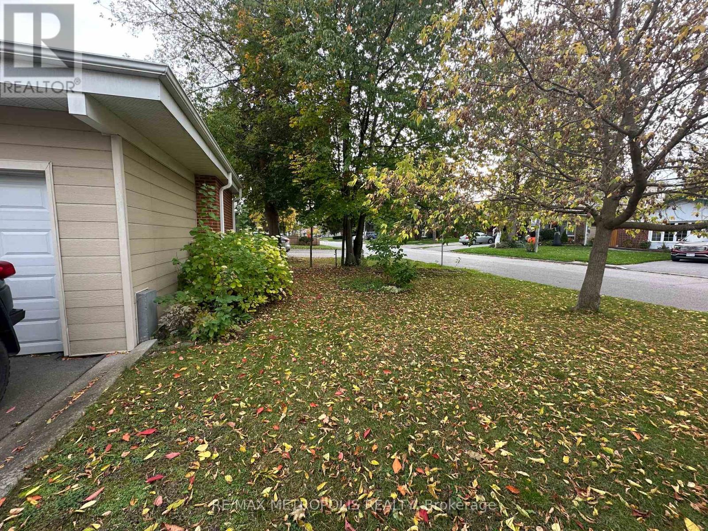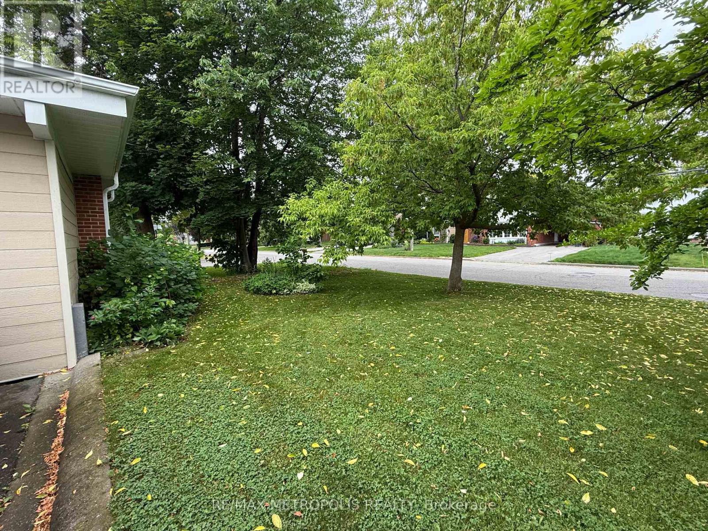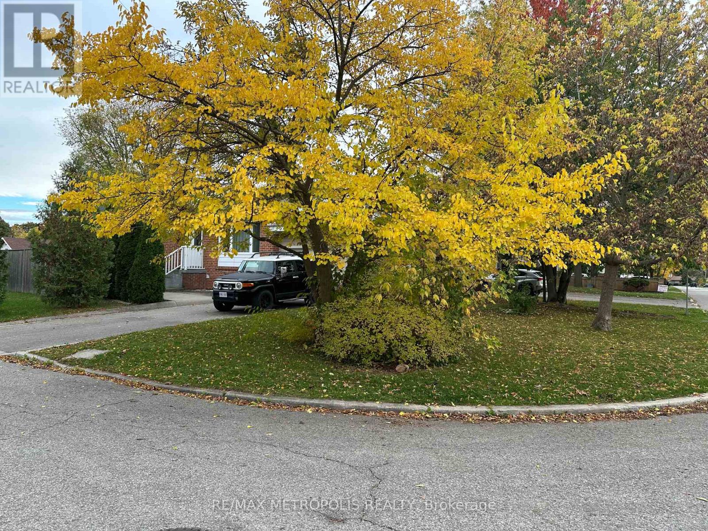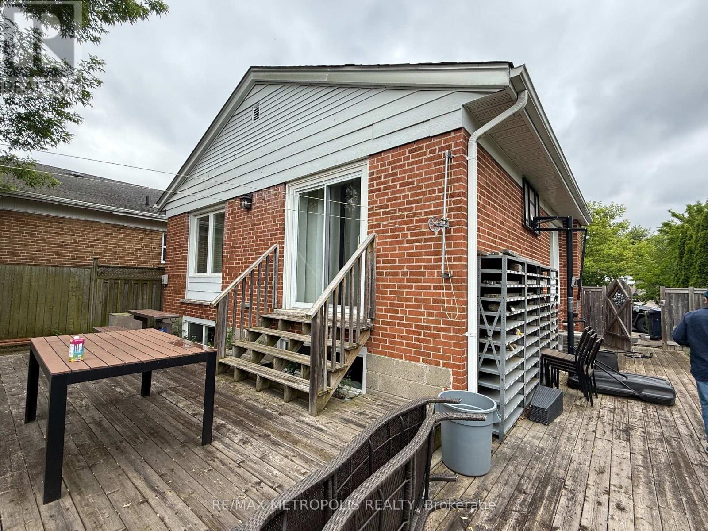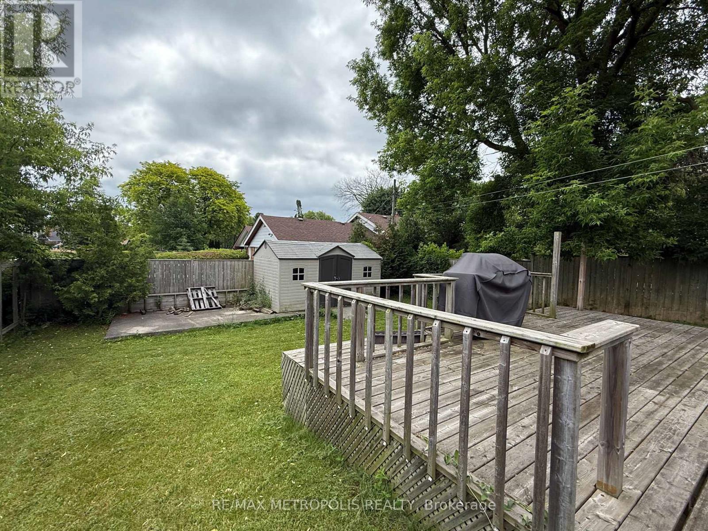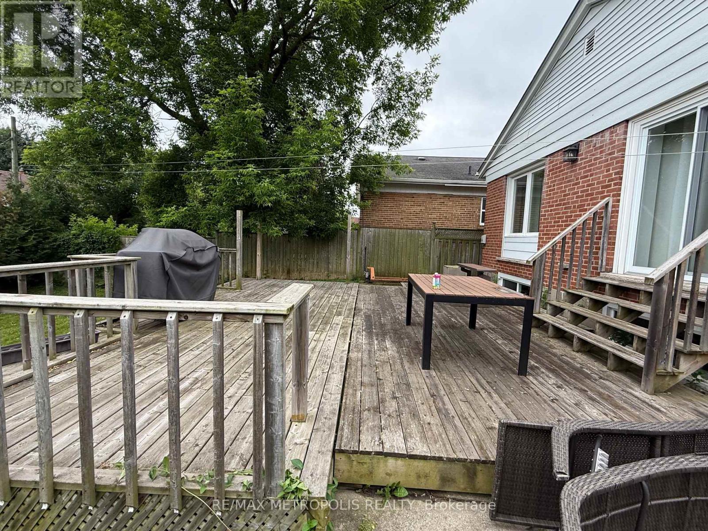47 Haileybury Drive Toronto, Ontario M1K 4X7
5 Bedroom
2 Bathroom
1100 - 1500 sqft
Bungalow
Forced Air
$879,900
Stunning Detached Home In The Prime Areas Of Scarborough. This Bright Sun Filled Home Features 3+2 Large Bedrooms, 2 Bathrooms, Finished Basement With Separate Entrance Basement. This Home Has Been Refreshed Throughout! Premium Corner Lot With Single Car Garage & Large Backyard To Enjoy. Minutes To Great Amenities: Public Transit, Groceries, Pharmacy, Parks, Schools And Much More! (id:60365)
Property Details
| MLS® Number | E12482358 |
| Property Type | Single Family |
| Community Name | Bendale |
| EquipmentType | Water Heater |
| Features | Irregular Lot Size |
| ParkingSpaceTotal | 3 |
| RentalEquipmentType | Water Heater |
Building
| BathroomTotal | 2 |
| BedroomsAboveGround | 3 |
| BedroomsBelowGround | 2 |
| BedroomsTotal | 5 |
| ArchitecturalStyle | Bungalow |
| BasementDevelopment | Finished |
| BasementType | N/a (finished) |
| ConstructionStyleAttachment | Detached |
| ExteriorFinish | Brick |
| FlooringType | Hardwood |
| FoundationType | Concrete |
| HeatingFuel | Natural Gas |
| HeatingType | Forced Air |
| StoriesTotal | 1 |
| SizeInterior | 1100 - 1500 Sqft |
| Type | House |
| UtilityWater | Municipal Water |
Parking
| Attached Garage | |
| Garage |
Land
| Acreage | No |
| Sewer | Sanitary Sewer |
| SizeDepth | 129 Ft ,10 In |
| SizeFrontage | 40 Ft |
| SizeIrregular | 40 X 129.9 Ft ; See Geo |
| SizeTotalText | 40 X 129.9 Ft ; See Geo |
Rooms
| Level | Type | Length | Width | Dimensions |
|---|---|---|---|---|
| Basement | Bathroom | 2.13 m | 2.44 m | 2.13 m x 2.44 m |
| Basement | Recreational, Games Room | 5.79 m | 6.4 m | 5.79 m x 6.4 m |
| Basement | Bedroom | 3.35 m | 3.35 m | 3.35 m x 3.35 m |
| Basement | Bedroom 2 | 3.66 m | 4.27 m | 3.66 m x 4.27 m |
| Main Level | Living Room | 5.49 m | 7.01 m | 5.49 m x 7.01 m |
| Main Level | Dining Room | 5.49 m | 7.01 m | 5.49 m x 7.01 m |
| Main Level | Kitchen | 5.49 m | 7.01 m | 5.49 m x 7.01 m |
| Main Level | Bathroom | 3.05 m | 2.13 m | 3.05 m x 2.13 m |
| Main Level | Primary Bedroom | 3.66 m | 3.96 m | 3.66 m x 3.96 m |
| Main Level | Bedroom 2 | 3.96 m | 3.05 m | 3.96 m x 3.05 m |
| Main Level | Bedroom 3 | 3.66 m | 3.05 m | 3.66 m x 3.05 m |
https://www.realtor.ca/real-estate/29032945/47-haileybury-drive-toronto-bendale-bendale
Ahmad Siyar Popalzay
Broker
RE/MAX Metropolis Realty
52 Scarsdale Road Unit 205
Toronto, Ontario M3B 2R7
52 Scarsdale Road Unit 205
Toronto, Ontario M3B 2R7

