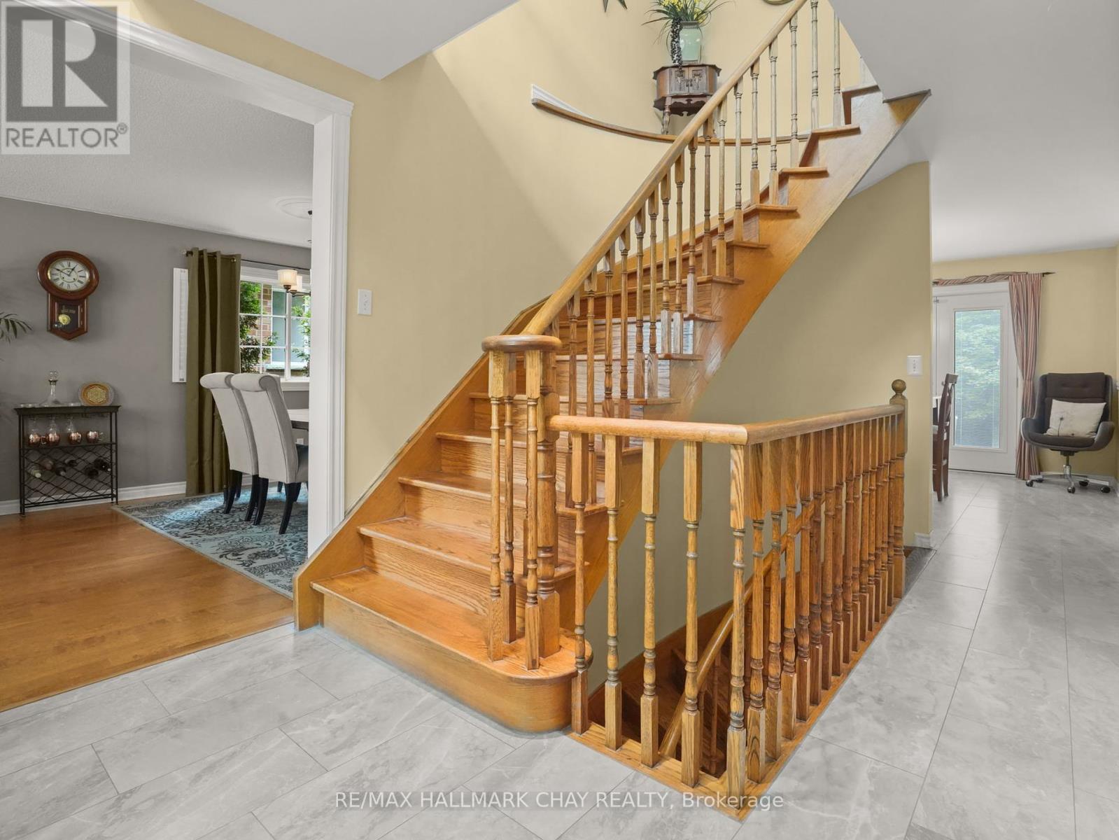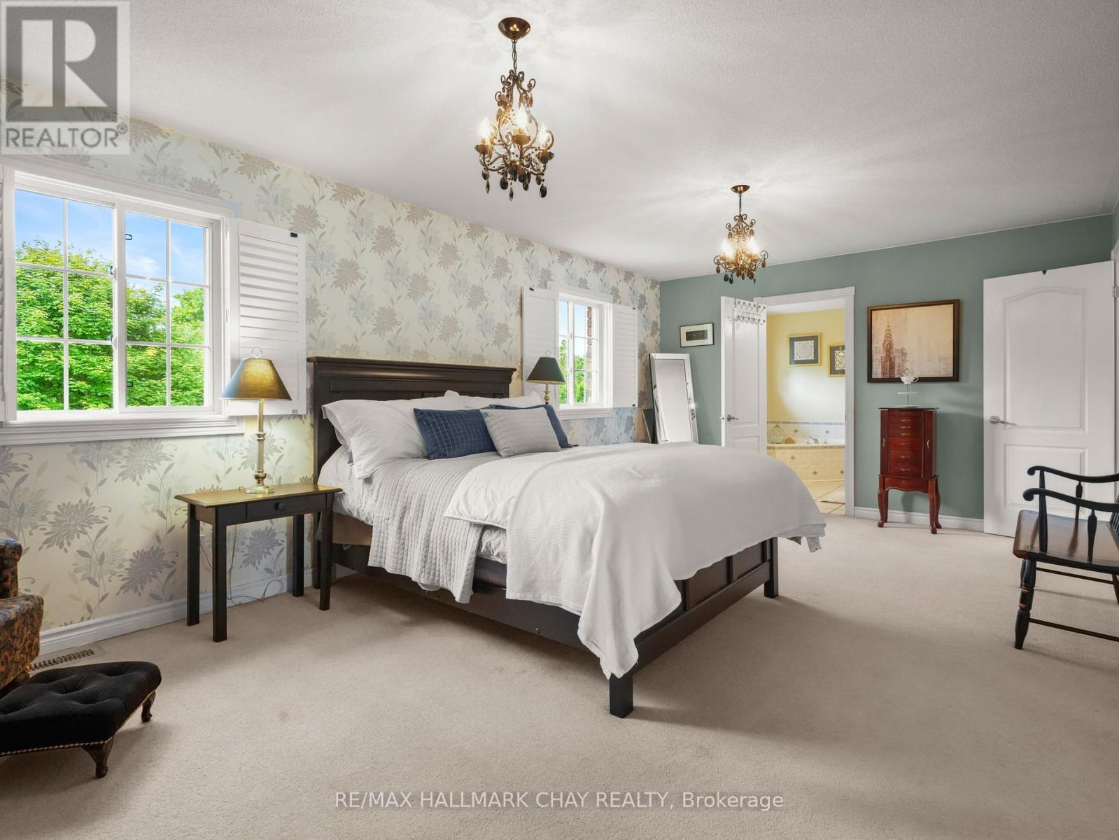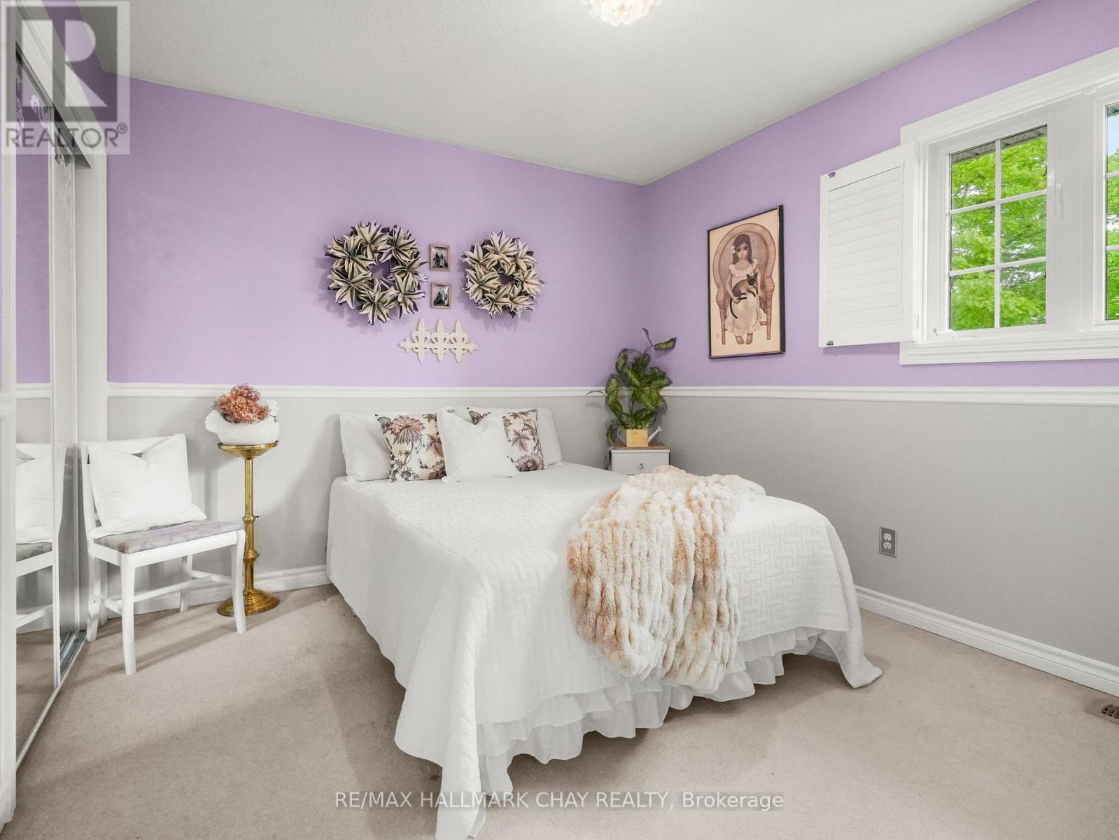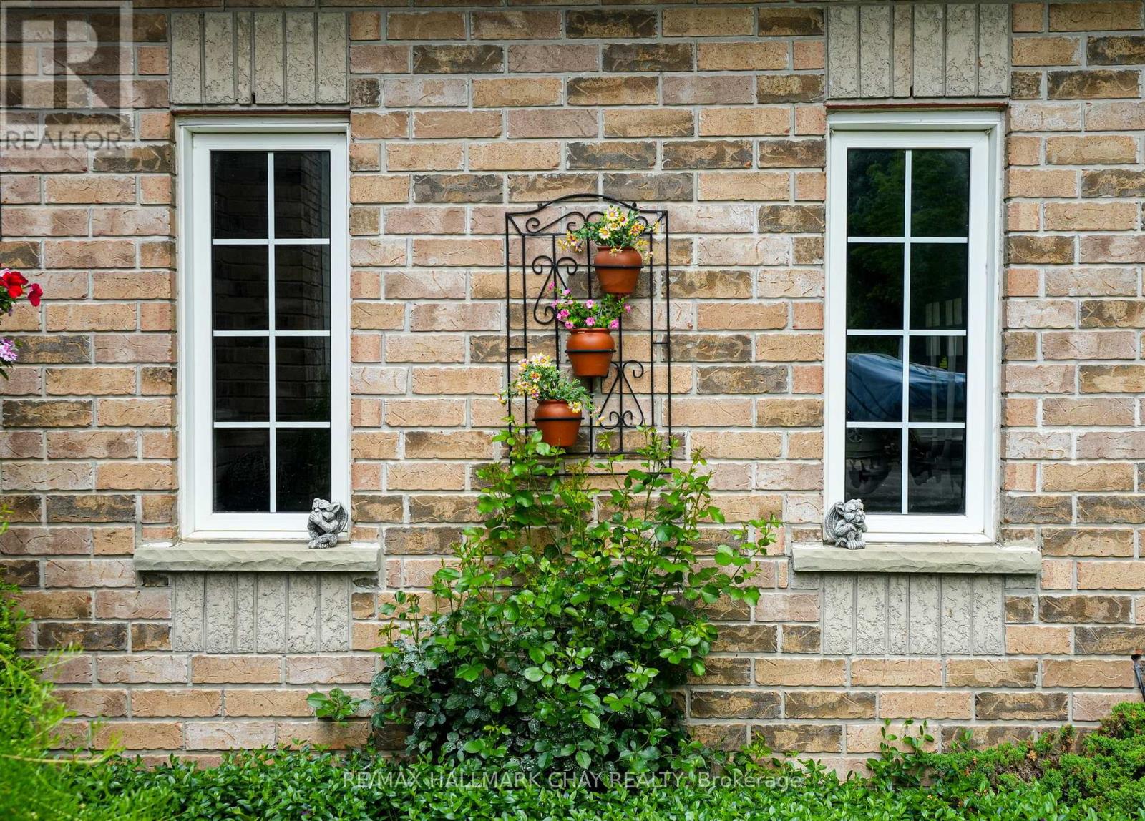47 Gray Avenue New Tecumseth, Ontario L9R 1P4
$982,000
Welcome to this custom-built, all-brick 2-storey beauty nestled in one of Alliston's most sought-after mature neighbourhoods. From the moment you arrive, the interlock driveway and walkway, and lush landscaping create undeniable curb appeal. Step inside to be greeted by dual semi-circular oak staircases an elegant architectural feature that sets the tone for the rest of the home. The main floor offers a spacious and grand dining room with a peaked ceiling, perfect for hosting memorable dinners. The updated kitchen boasts rich maple cabinetry, new ceramic flooring, stainless steel appliances, and French doors that open to your private backyard retreat fully fenced and lined with mature trees for added seclusion. A main floor laundry/mudroom with garage access and a stylish powder room add convenience for busy families. Upstairs, the generous primary suite features a large 4-piece ensuite and is connected to an adjoining nursery or bedroom ideal for young families or those seeking flexible space. The fully finished basement adds even more value with a cozy living area, a built-in bar with mini fridge, a 4th bedroom, and a 4th bathroom perfect for guests or extended family. Whether you're hosting a crowd or enjoying quiet evenings in the backyard, this home is truly an entertainers dream. (id:60365)
Property Details
| MLS® Number | N12215334 |
| Property Type | Single Family |
| Community Name | Alliston |
| AmenitiesNearBy | Hospital, Park, Schools |
| CommunityFeatures | Community Centre |
| ParkingSpaceTotal | 6 |
Building
| BathroomTotal | 4 |
| BedroomsAboveGround | 3 |
| BedroomsBelowGround | 1 |
| BedroomsTotal | 4 |
| Appliances | Water Heater, Garage Door Opener Remote(s), Freezer, Microwave, Refrigerator |
| BasementDevelopment | Finished |
| BasementType | Full (finished) |
| ConstructionStyleAttachment | Detached |
| CoolingType | Central Air Conditioning |
| ExteriorFinish | Brick |
| FlooringType | Ceramic, Laminate |
| FoundationType | Poured Concrete |
| HalfBathTotal | 1 |
| HeatingFuel | Natural Gas |
| HeatingType | Forced Air |
| StoriesTotal | 2 |
| SizeInterior | 2000 - 2500 Sqft |
| Type | House |
| UtilityWater | Municipal Water |
Parking
| Attached Garage | |
| Garage |
Land
| Acreage | No |
| FenceType | Fenced Yard |
| LandAmenities | Hospital, Park, Schools |
| Sewer | Sanitary Sewer |
| SizeDepth | 131 Ft |
| SizeFrontage | 49 Ft ,2 In |
| SizeIrregular | 49.2 X 131 Ft ; M/l |
| SizeTotalText | 49.2 X 131 Ft ; M/l |
| ZoningDescription | Residential |
Rooms
| Level | Type | Length | Width | Dimensions |
|---|---|---|---|---|
| Lower Level | Bedroom 4 | 3.4 m | 3.7 m | 3.4 m x 3.7 m |
| Lower Level | Living Room | 3.5 m | 9.7 m | 3.5 m x 9.7 m |
| Main Level | Foyer | 1.8 m | 2.9 m | 1.8 m x 2.9 m |
| Main Level | Laundry Room | 2.3 m | 3.3 m | 2.3 m x 3.3 m |
| Main Level | Dining Room | 3.5 m | 6.5 m | 3.5 m x 6.5 m |
| Main Level | Living Room | 3.3 m | 5.1 m | 3.3 m x 5.1 m |
| Main Level | Kitchen | 3.7 m | 6.5 m | 3.7 m x 6.5 m |
| Upper Level | Primary Bedroom | 3.7 m | 6.9 m | 3.7 m x 6.9 m |
| Upper Level | Bathroom | 2.5 m | 3.4 m | 2.5 m x 3.4 m |
| Upper Level | Bedroom 2 | 3 m | 3.4 m | 3 m x 3.4 m |
| Upper Level | Bedroom 3 | 3.1 m | 3.5 m | 3.1 m x 3.5 m |
Utilities
| Cable | Installed |
| Electricity | Installed |
| Sewer | Installed |
https://www.realtor.ca/real-estate/28457769/47-gray-avenue-new-tecumseth-alliston-alliston
Cassidy Julee Lemoine
Salesperson
218 Bayfield St, 100078 & 100431
Barrie, Ontario L4M 3B6
Vanessa Julia Cacciatore
Salesperson
20 Victoria St. W. P.o. Box 108
Alliston, Ontario L9R 1T9









































