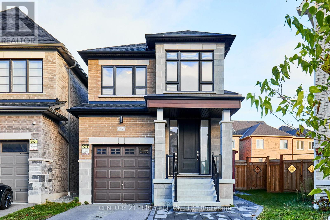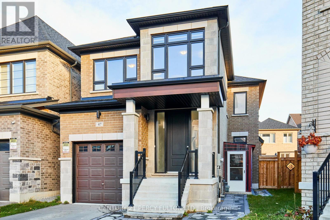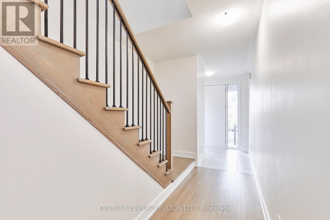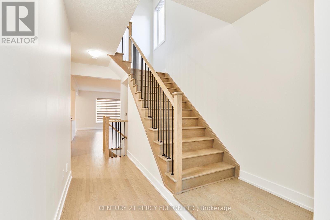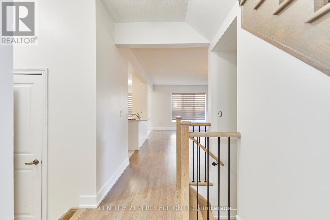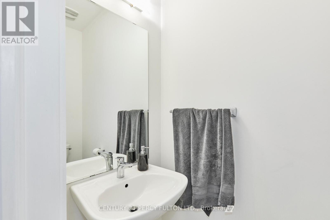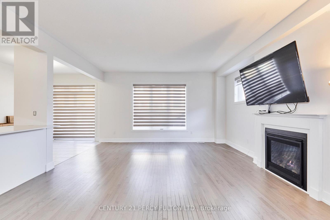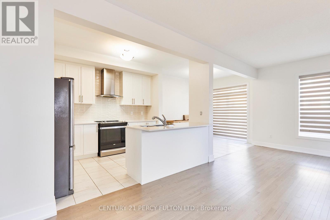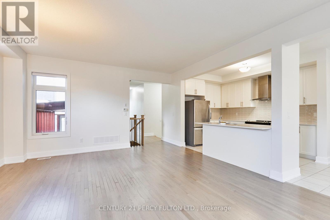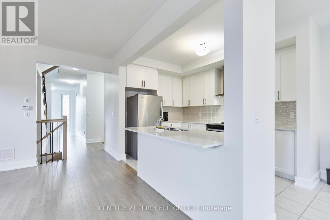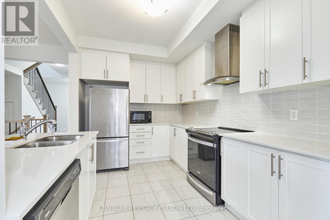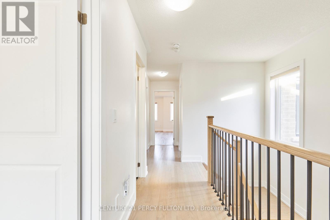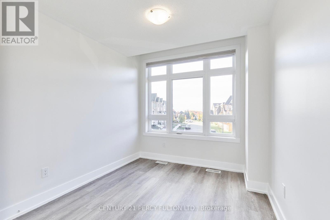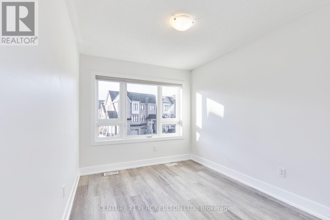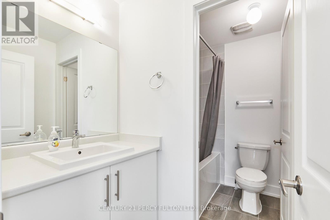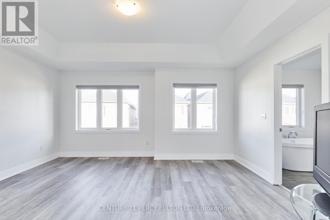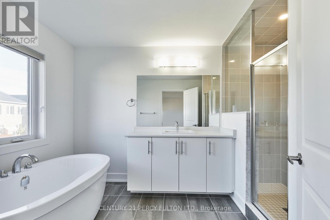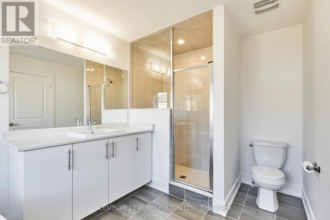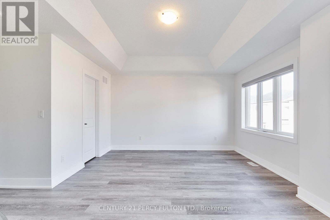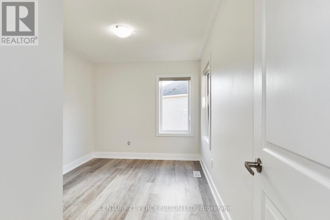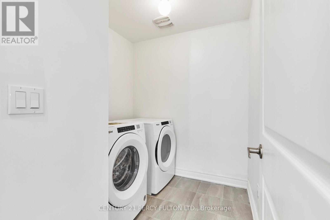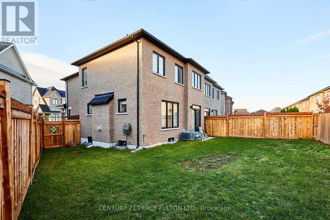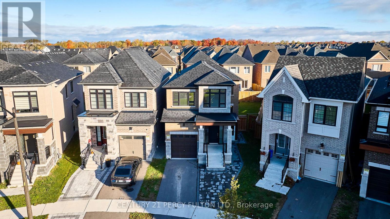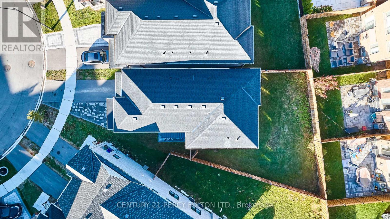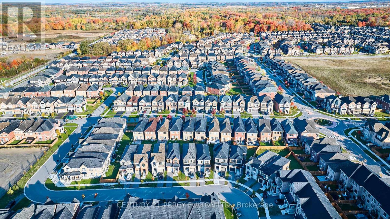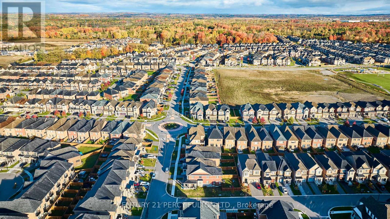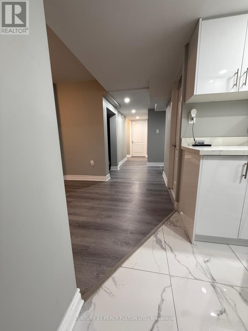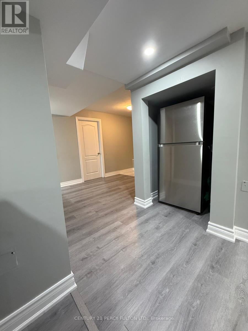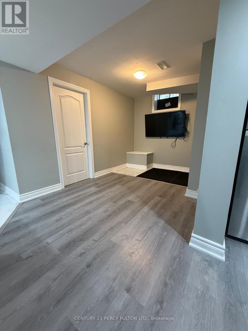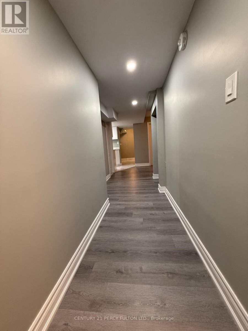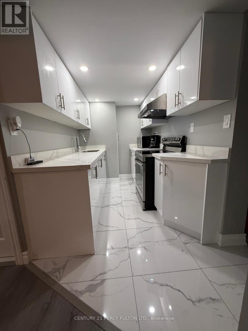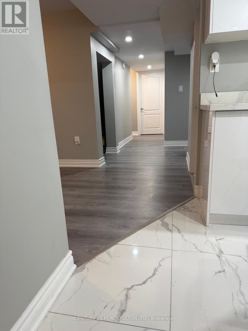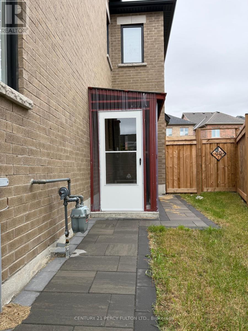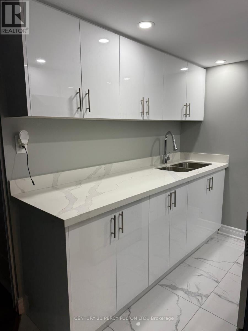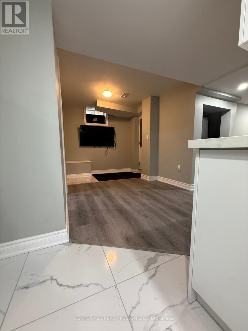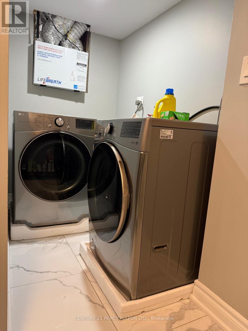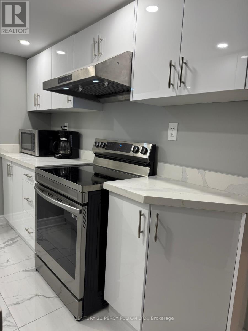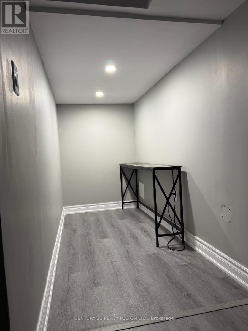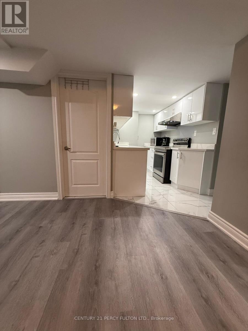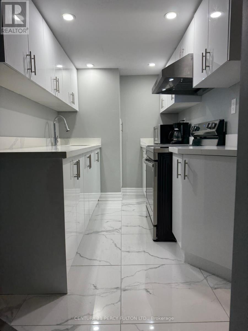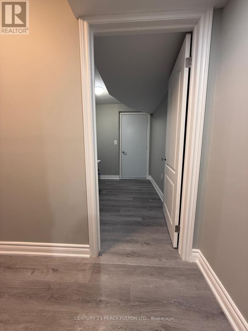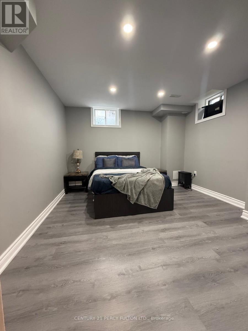47 Dorian Drive Whitby, Ontario L1P 0L6
$999,000
Welcome Home to Comfort, Space & Community Living in Rural Whitby! This beautiful 4 + 2 bedroom detached home offers an incredible amount of space for growing or multi-generational families. Enjoy an open-concept main level perfect for gatherings, 4 spacious bedrooms upstairs, plus a fully finished basement with a walk-up entrance, ideal for extended family or in-law suite. Located in a peaceful and family-oriented neighbourhood, you're just 5 minutes from everyday essentials including Superstore, Walmart, Tim Hortons, restaurants, parks and recreation. Treat yourself to a relaxing day at Thermëa Spa Village just down the road! Commuters will love the quick access to Hwy 412/407/401, and parents will appreciate excellent nearby schools and plenty of green space to explore. A perfect family home offering lifestyle, convenience, and room for everyone! (id:60365)
Property Details
| MLS® Number | E12491002 |
| Property Type | Single Family |
| Community Name | Rural Whitby |
| EquipmentType | Water Heater |
| ParkingSpaceTotal | 3 |
| RentalEquipmentType | Water Heater |
Building
| BathroomTotal | 4 |
| BedroomsAboveGround | 4 |
| BedroomsBelowGround | 2 |
| BedroomsTotal | 6 |
| Appliances | Microwave, Oven, Stove, Washer, Refrigerator |
| BasementDevelopment | Finished |
| BasementFeatures | Walk Out, Separate Entrance |
| BasementType | N/a (finished), N/a |
| ConstructionStyleAttachment | Detached |
| CoolingType | Central Air Conditioning |
| ExteriorFinish | Brick, Stone |
| FireplacePresent | Yes |
| FoundationType | Poured Concrete |
| HalfBathTotal | 1 |
| HeatingFuel | Natural Gas |
| HeatingType | Forced Air |
| StoriesTotal | 2 |
| SizeInterior | 2000 - 2500 Sqft |
| Type | House |
| UtilityWater | Municipal Water |
Parking
| Attached Garage | |
| Garage |
Land
| Acreage | No |
| Sewer | Sanitary Sewer |
| SizeDepth | 99 Ft ,1 In |
| SizeFrontage | 20 Ft ,7 In |
| SizeIrregular | 20.6 X 99.1 Ft |
| SizeTotalText | 20.6 X 99.1 Ft |
https://www.realtor.ca/real-estate/29048208/47-dorian-drive-whitby-rural-whitby
Omar Ferotan
Salesperson
2911 Kennedy Road
Toronto, Ontario M1V 1S8

