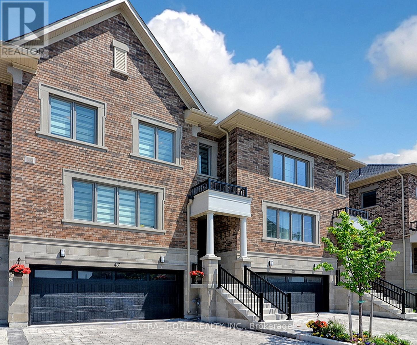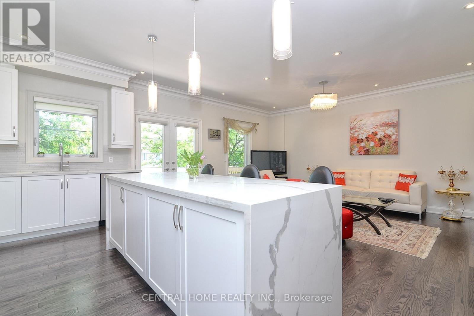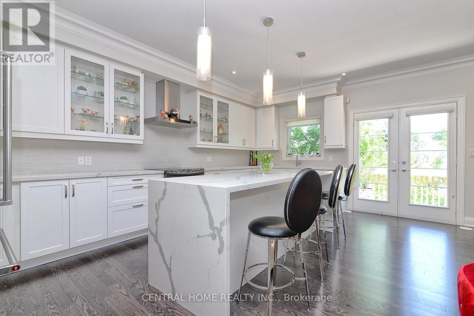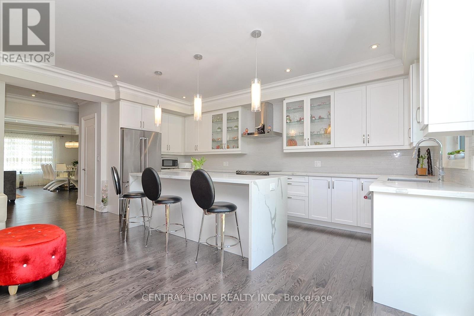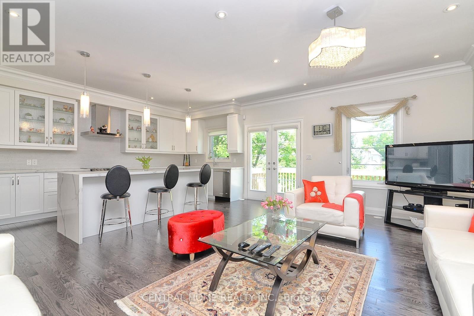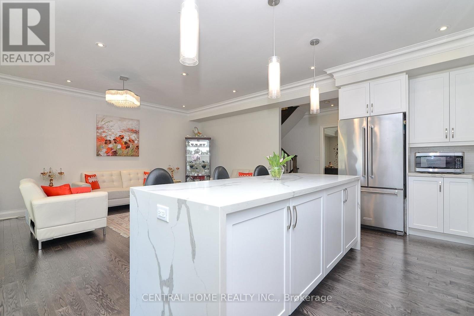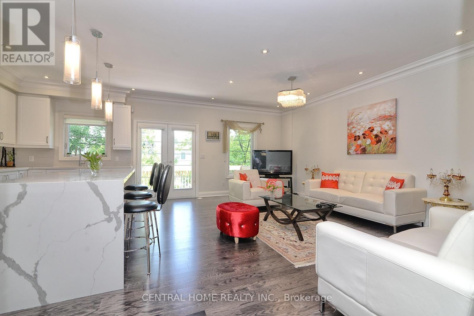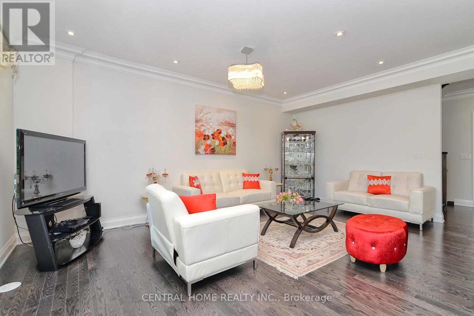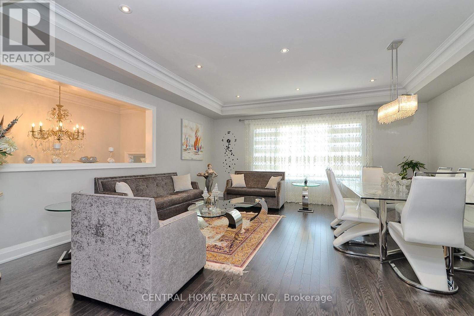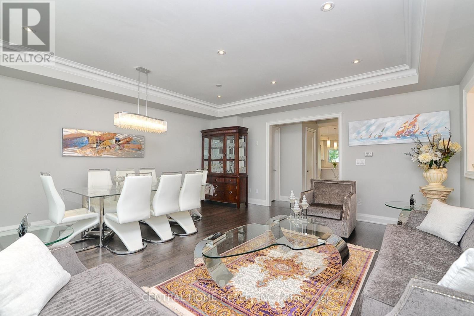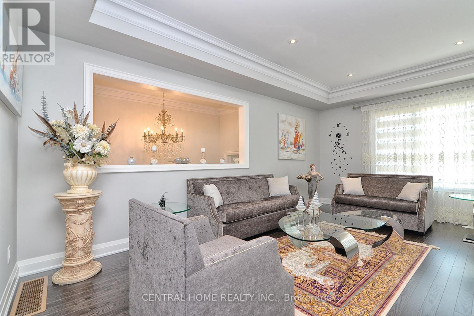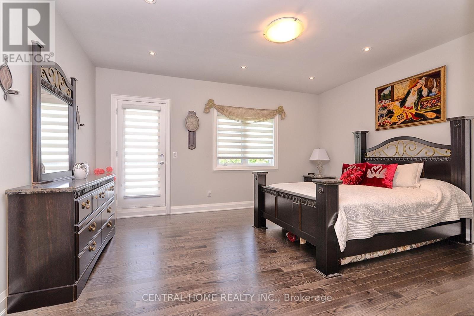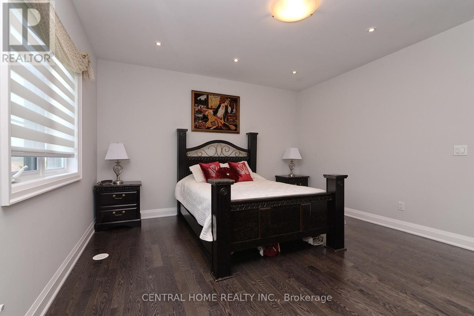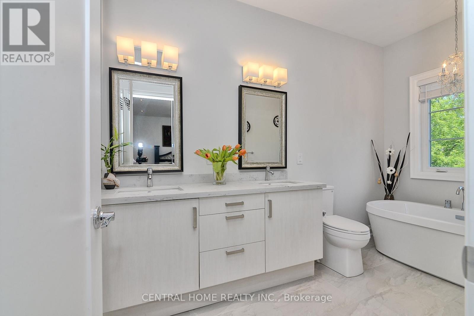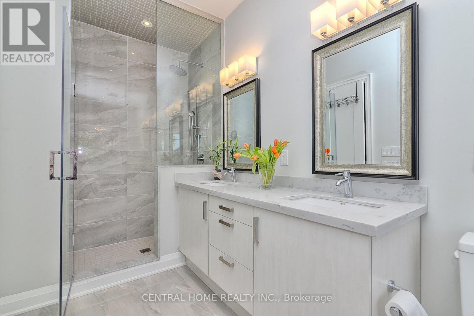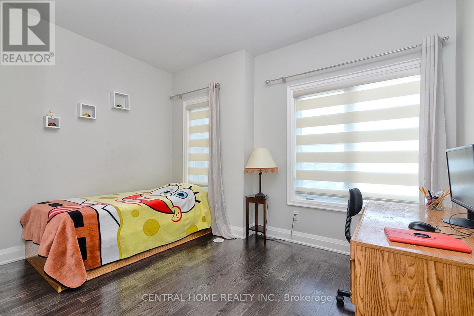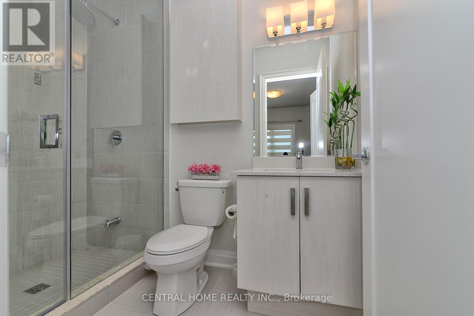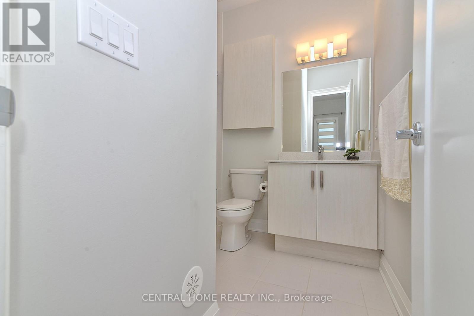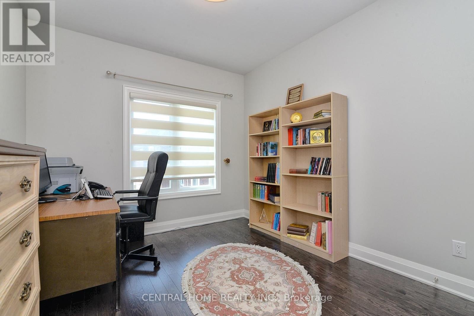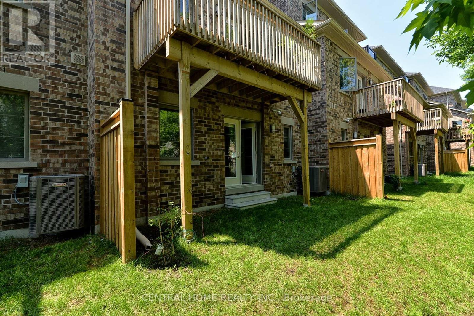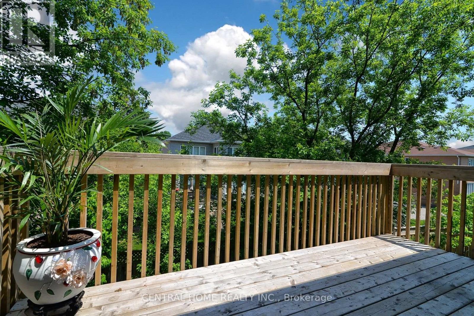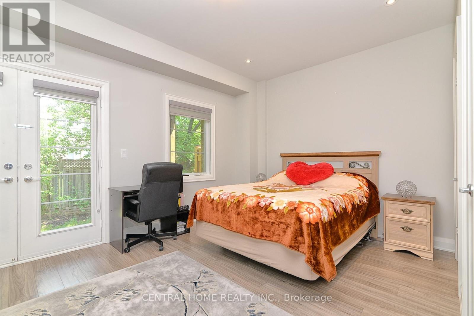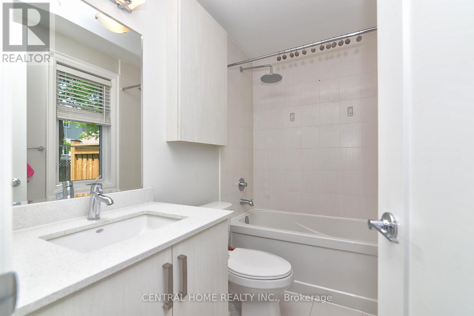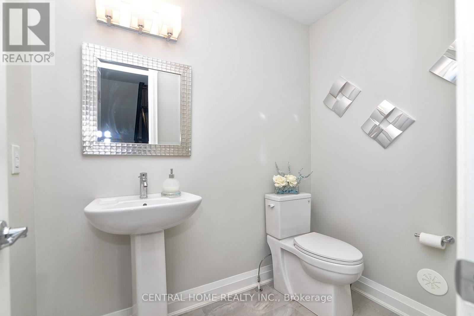47 Divon Lane Richmond Hill, Ontario L4B 0G4
$1,558,000Maintenance, Parcel of Tied Land
$186 Monthly
Maintenance, Parcel of Tied Land
$186 Monthly**Rare opportunity in the prestigious Sapphire of Bayview Hill! One of the largest freehold townhomes in the community, this luxury residence offers four spacious bedrooms, each with its own en-suite, providing privacy and comfort for family and guests. The open-concept main floor seamlessly connects the living room, dining area, family room, and custom-designed kitchen, featuring premium quartz countertops, a striking waterfall island, and high-end appliances ideal for entertaining and everyday living.A private, beautifully landscaped backyard creates a serene outdoor oasis, complemented by abundant natural light from oversized windows. Additional features include gleaming hardwood floors, a high-performance two-zone A/C & heating system, a double car garage, and generous storage space, blending elegance with modern convenience.Located in a family-friendly neighbourhood, this home is zoned for top-ranked Bayview Elementary and Bayview Secondary, with easy access to highways 404/407, the GO Station, YRT transit, shopping, dining, parks, and community amenities.This home stands apart from other listings, offering expansive living spaces, rare upgrades, and a private backyard oasis. Thoughtfully designed with premium finishes and a serene setting, it delivers a lifestyle of sophistication and comfort. Dont miss this rare opportunity to own one of the most generously sized and upgraded townhomes in Sapphire of Bayview Hill, combining luxury, privacy, and a prime Richmond Hill location. (id:60365)
Property Details
| MLS® Number | N12356446 |
| Property Type | Single Family |
| Community Name | Bayview Hill |
| AmenitiesNearBy | Park, Public Transit, Schools |
| ParkingSpaceTotal | 4 |
Building
| BathroomTotal | 5 |
| BedroomsAboveGround | 4 |
| BedroomsTotal | 4 |
| Appliances | Water Meter, Water Heater, Dishwasher, Dryer, Stove, Washer, Window Coverings, Refrigerator |
| BasementType | None |
| ConstructionStyleAttachment | Attached |
| CoolingType | Central Air Conditioning |
| ExteriorFinish | Brick |
| FlooringType | Hardwood |
| FoundationType | Concrete |
| HalfBathTotal | 1 |
| HeatingFuel | Natural Gas |
| HeatingType | Forced Air |
| StoriesTotal | 3 |
| SizeInterior | 2500 - 3000 Sqft |
| Type | Row / Townhouse |
| UtilityWater | Municipal Water |
Parking
| Attached Garage | |
| Garage |
Land
| Acreage | No |
| LandAmenities | Park, Public Transit, Schools |
| Sewer | Sanitary Sewer |
| SizeDepth | 91 Ft ,4 In |
| SizeFrontage | 24 Ft ,2 In |
| SizeIrregular | 24.2 X 91.4 Ft |
| SizeTotalText | 24.2 X 91.4 Ft |
Rooms
| Level | Type | Length | Width | Dimensions |
|---|---|---|---|---|
| Main Level | Living Room | 5.79 m | 5.21 m | 5.79 m x 5.21 m |
| Main Level | Dining Room | 5.79 m | 5.21 m | 5.79 m x 5.21 m |
| Main Level | Kitchen | 5.85 m | 2.5 m | 5.85 m x 2.5 m |
| Upper Level | Family Room | 5.85 m | 4.32 m | 5.85 m x 4.32 m |
| Upper Level | Primary Bedroom | 4.87 m | 4.63 m | 4.87 m x 4.63 m |
| Upper Level | Bedroom 2 | 3.77 m | 3.35 m | 3.77 m x 3.35 m |
| Upper Level | Bedroom 3 | 3.77 m | 3.16 m | 3.77 m x 3.16 m |
| Ground Level | Bedroom 4 | 4.38 m | 3.23 m | 4.38 m x 3.23 m |
Utilities
| Cable | Installed |
| Electricity | Installed |
| Sewer | Installed |
https://www.realtor.ca/real-estate/28759622/47-divon-lane-richmond-hill-bayview-hill-bayview-hill
Mike Bonakdar
Salesperson
30 Fulton Way Unit 8 Ste 100
Richmond Hill, Ontario L4B 1E6

