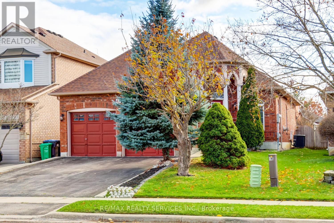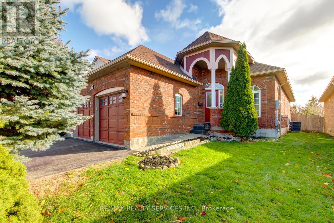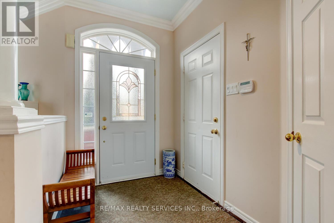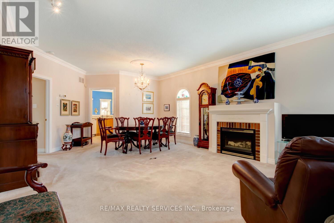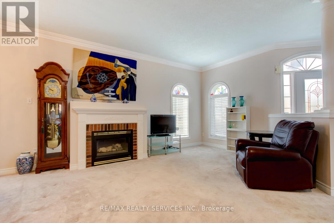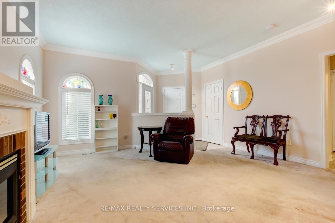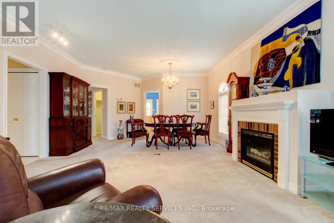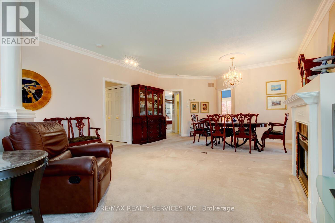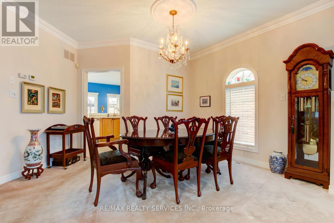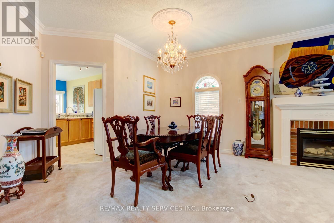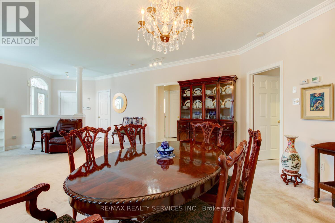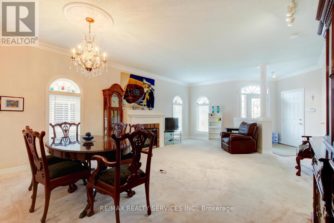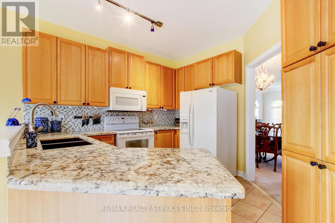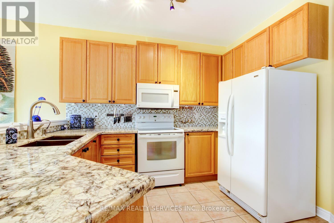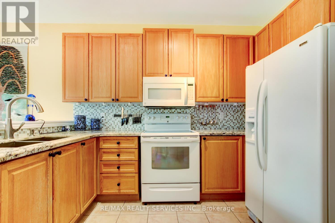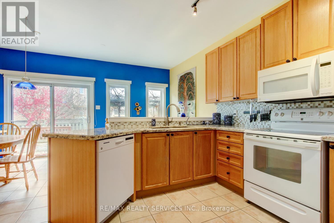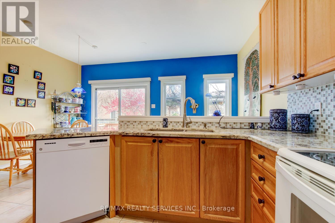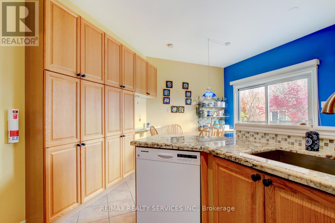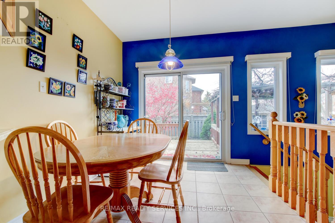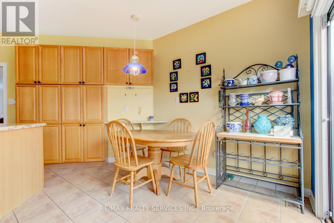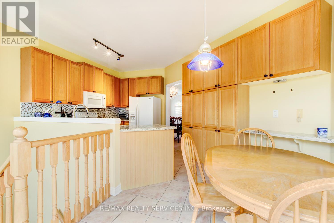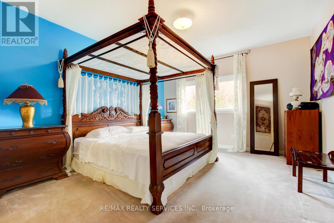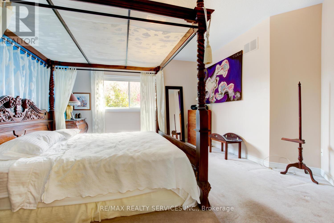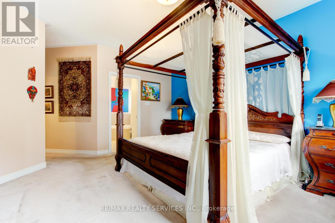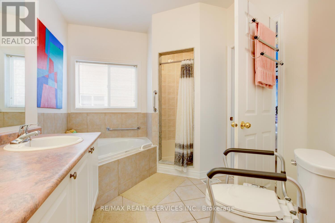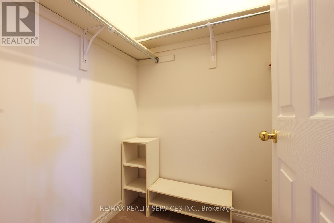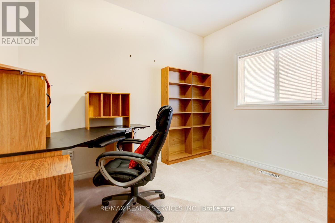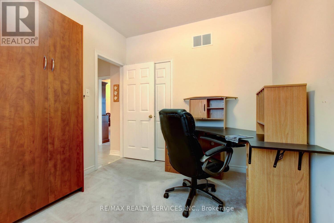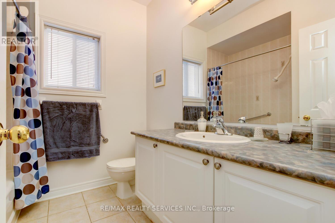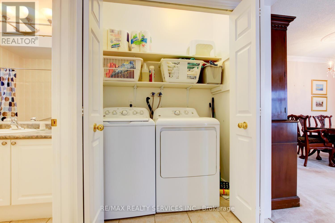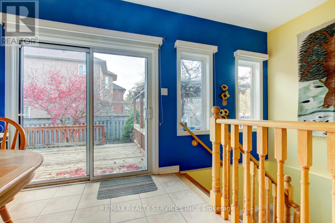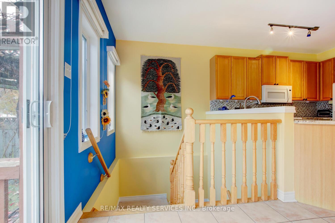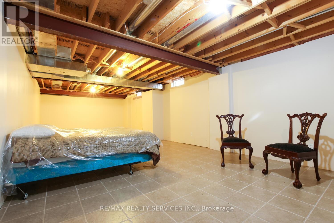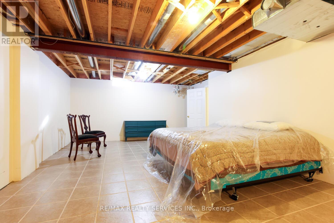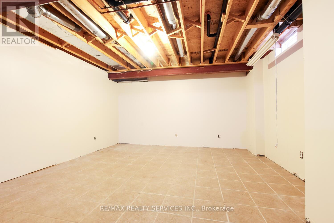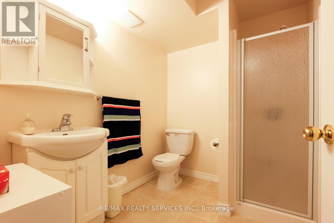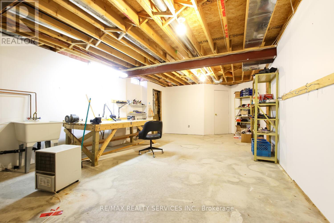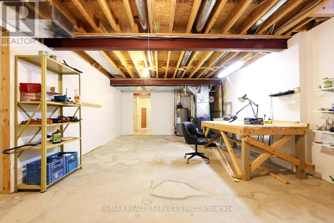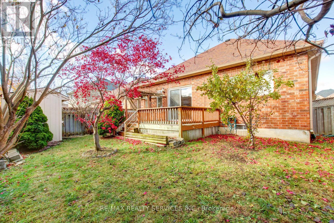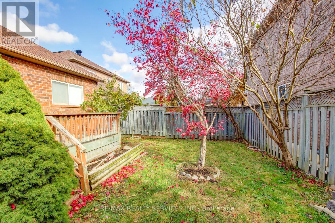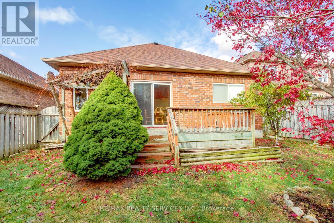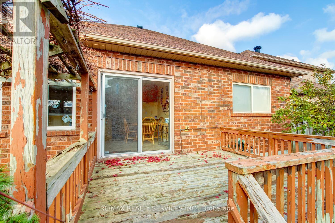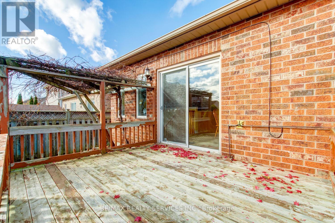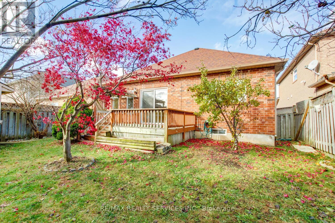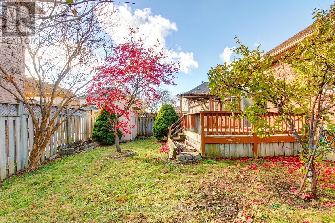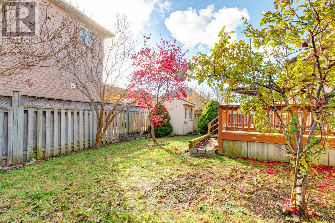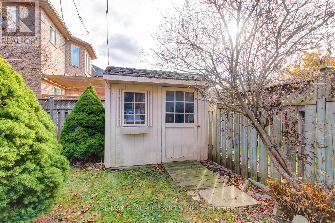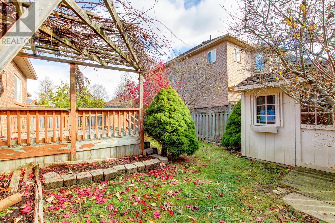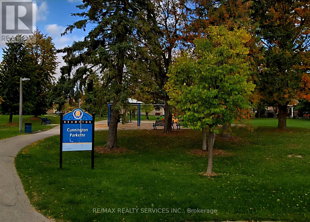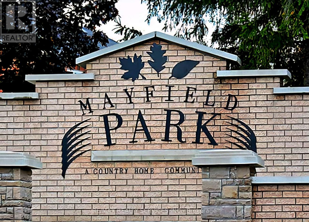47 Collingwood Avenue Brampton, Ontario L7A 1L7
$839,000
Gorgeous 2 + 1 bedroom, 3 bath all brick detached bungalow on a premium 40' X 110' lot in desirable Mayfield Park ! Main level features an updated eat - in kitchen with granite countertops, mosaic backsplash, oak cupboards and pantry. Mainfloor master bedroom features a luxury 5 - pc ensuite bath, separate shower, oval soaker tun and walk - in closet. Soaring 9' ceilings with crown mouldings, gas fireplace, glass insert front door, convenient mainfloor laundry and garage entrance to house. Lower level is partially finished with a 3rd bedroom, 3 - pc bath and potential separate entrance. High efficiency furnace, central air, HEPA air filter and two garage door openers. Fully fenced yard with desirable South exposure, large deck, garden shed, fruit trees and quick access to HWY #410 ! Shows well and is priced to sell ! (id:60365)
Property Details
| MLS® Number | W12553832 |
| Property Type | Single Family |
| Community Name | Snelgrove |
| AmenitiesNearBy | Park, Public Transit, Schools |
| CommunityFeatures | Community Centre |
| EquipmentType | Water Heater |
| ParkingSpaceTotal | 4 |
| RentalEquipmentType | Water Heater |
| Structure | Shed |
Building
| BathroomTotal | 3 |
| BedroomsAboveGround | 2 |
| BedroomsBelowGround | 1 |
| BedroomsTotal | 3 |
| Appliances | Garage Door Opener Remote(s), Dishwasher, Dryer, Garage Door Opener, Microwave, Stove, Washer, Window Coverings, Refrigerator |
| ArchitecturalStyle | Bungalow |
| BasementDevelopment | Partially Finished |
| BasementFeatures | Separate Entrance |
| BasementType | N/a, N/a (partially Finished) |
| ConstructionStyleAttachment | Detached |
| CoolingType | Central Air Conditioning |
| ExteriorFinish | Brick |
| FireplacePresent | Yes |
| FlooringType | Carpeted, Ceramic |
| FoundationType | Poured Concrete |
| HeatingFuel | Natural Gas |
| HeatingType | Forced Air |
| StoriesTotal | 1 |
| SizeInterior | 1100 - 1500 Sqft |
| Type | House |
| UtilityWater | Municipal Water |
Parking
| Attached Garage | |
| Garage |
Land
| Acreage | No |
| FenceType | Fenced Yard |
| LandAmenities | Park, Public Transit, Schools |
| Sewer | Sanitary Sewer |
| SizeDepth | 109 Ft ,10 In |
| SizeFrontage | 39 Ft ,10 In |
| SizeIrregular | 39.9 X 109.9 Ft ; Premium 40' X 110' Landscaped Lot ! |
| SizeTotalText | 39.9 X 109.9 Ft ; Premium 40' X 110' Landscaped Lot !|under 1/2 Acre |
Rooms
| Level | Type | Length | Width | Dimensions |
|---|---|---|---|---|
| Lower Level | Recreational, Games Room | 7.01 m | 4.28 m | 7.01 m x 4.28 m |
| Lower Level | Bedroom 3 | 3.9 m | 3.8 m | 3.9 m x 3.8 m |
| Main Level | Living Room | 7.01 m | 4.28 m | 7.01 m x 4.28 m |
| Main Level | Dining Room | 7.01 m | 4.28 m | 7.01 m x 4.28 m |
| Main Level | Kitchen | 3.74 m | 3.14 m | 3.74 m x 3.14 m |
| Main Level | Eating Area | 2.74 m | 2.62 m | 2.74 m x 2.62 m |
| Main Level | Primary Bedroom | 4.75 m | 4.08 m | 4.75 m x 4.08 m |
| Main Level | Bedroom 2 | 3.35 m | 2.74 m | 3.35 m x 2.74 m |
https://www.realtor.ca/real-estate/29113281/47-collingwood-avenue-brampton-snelgrove-snelgrove
Sandy Kennedy
Salesperson
295 Queen Street East
Brampton, Ontario L6W 3R1

